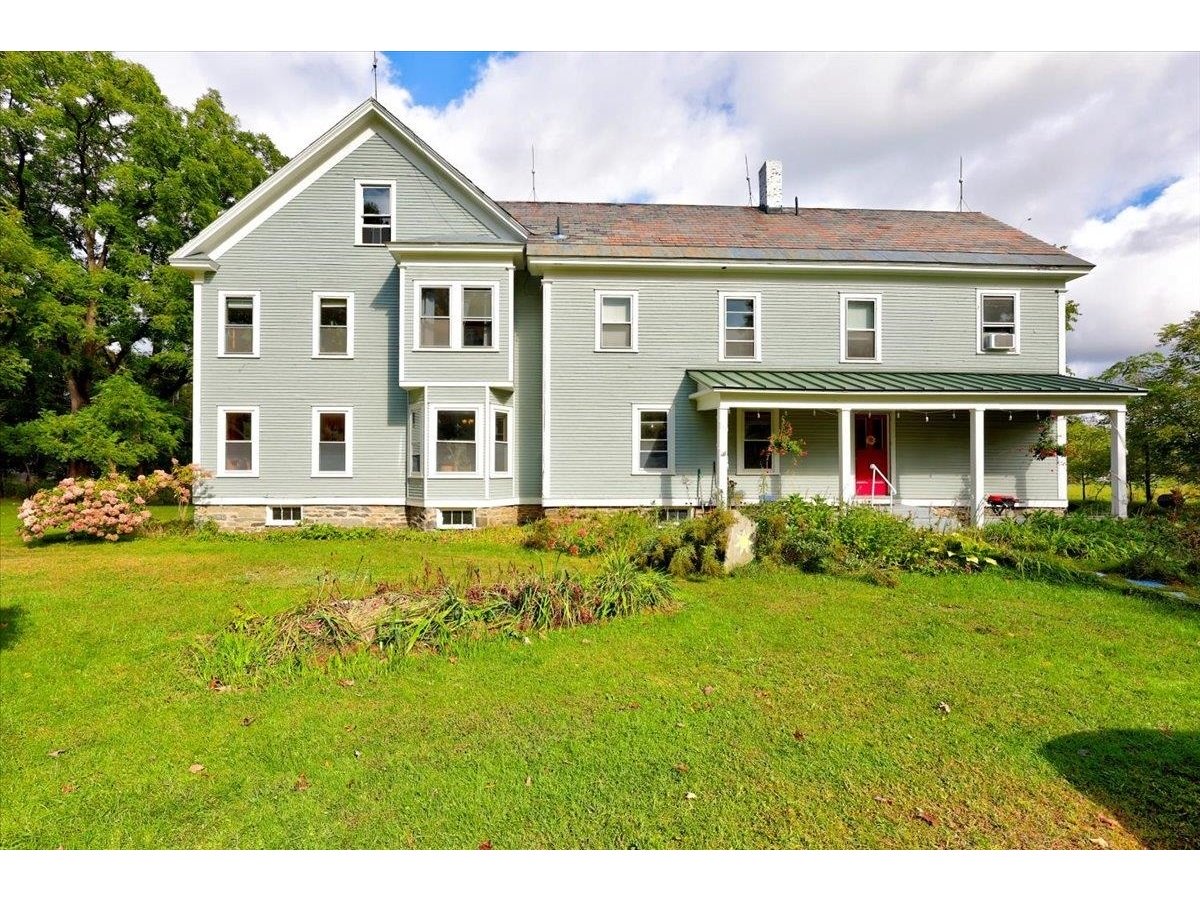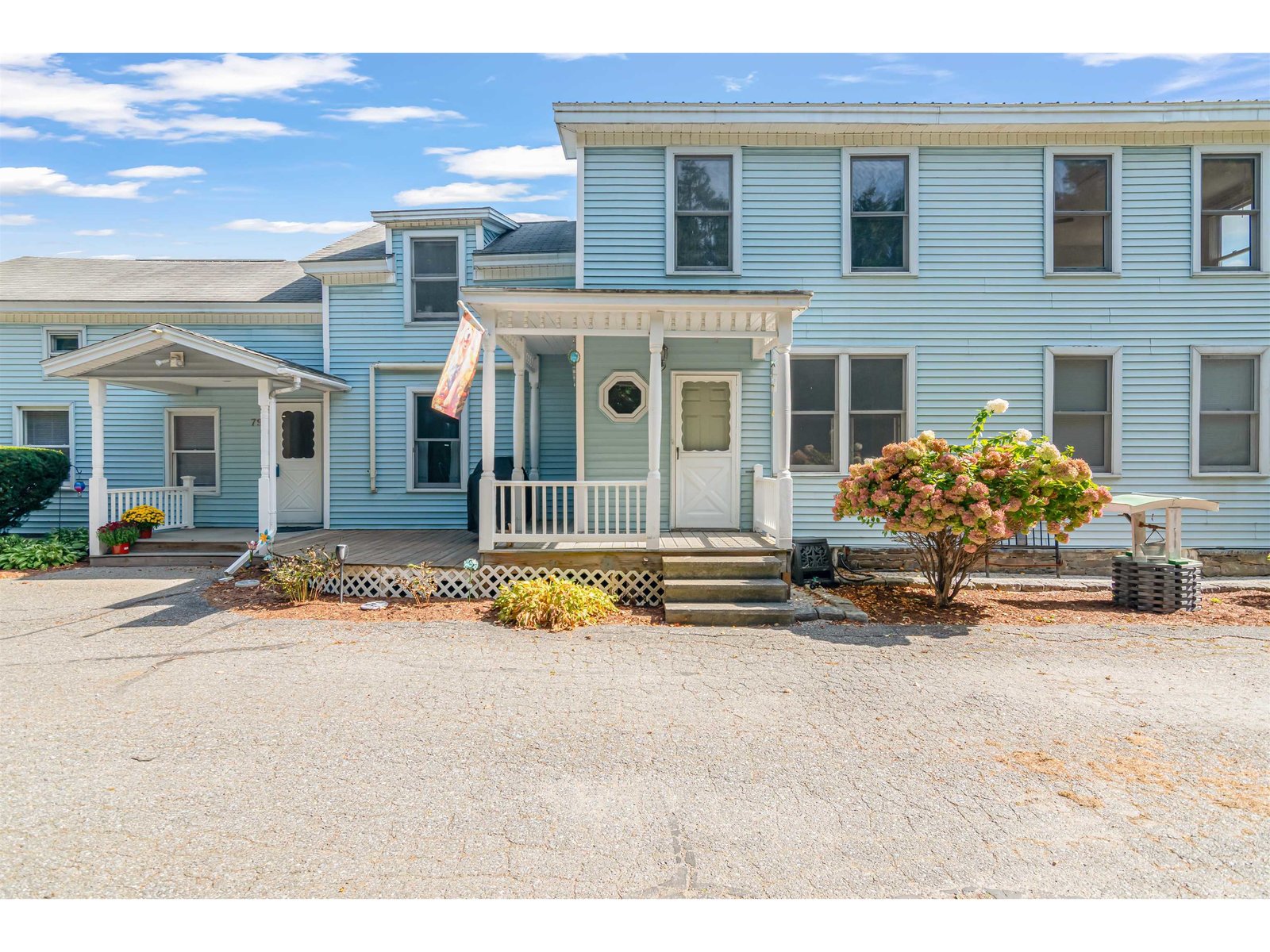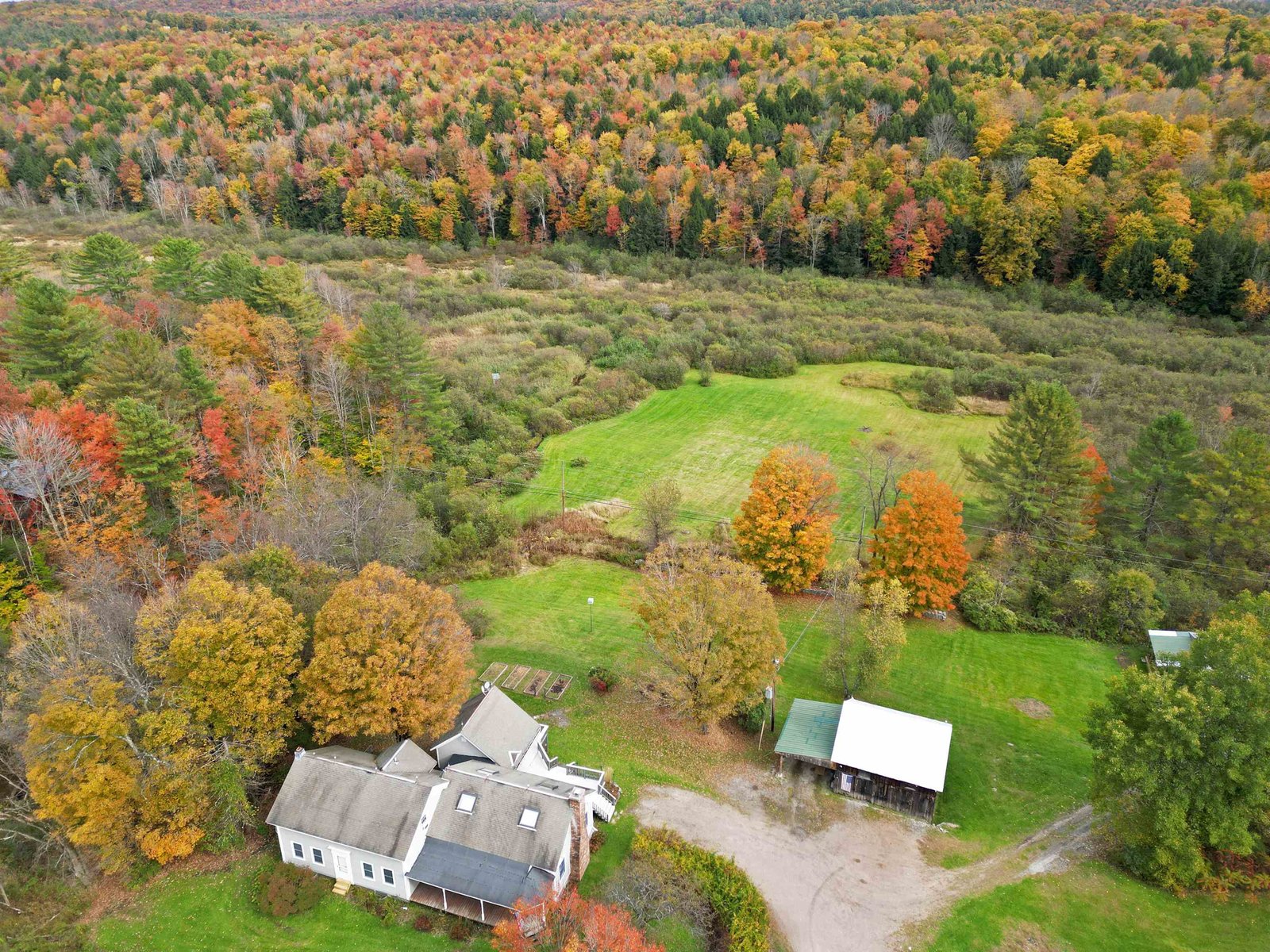Sold Status
$546,000 Sold Price
House Type
3 Beds
2 Baths
2,820 Sqft
Sold By KW Vermont
Similar Properties for Sale
Request a Showing or More Info

Call: 802-863-1500
Mortgage Provider
Mortgage Calculator
$
$ Taxes
$ Principal & Interest
$
This calculation is based on a rough estimate. Every person's situation is different. Be sure to consult with a mortgage advisor on your specific needs.
Jericho
Don’t miss the opportunity to own this home in the highly desirable Foothills Community. You will find yourself at home in this mid-century modern home on 1 acre. This home offers single level living, consisting of 3 bedrooms, 2 bathrooms, and a partially finished basement. New roof completed September 2023. You will find plenty of space for family gatherings and entertaining friends. A sunroom with the views of the mountains. Formal living room with vaulted ceiling and view of the mountains. Stone fireplace for the winter nights when you want to feel warm and cozy. Updated bathrooms, split unit in master bedroom. Step into the wrap around porch for a lovely view of the mountain while you enjoy your cup of coffee. The partially finished basement provides plenty of space for a game room, entertainment center, fitness room, and plenty of space for your own workshop and extra storage. The expansive yard is surrounded by mature trees for privacy and your own serenity. A quick 15.5 miles to Burlington, and 30 minutes’ drive to Smugglers Notch. Don’t wait to make this your home. This is an estate sale, and the property is being sold “as is” condition. †
Property Location
Property Details
| Sold Price $546,000 | Sold Date Nov 21st, 2023 | |
|---|---|---|
| List Price $580,000 | Total Rooms 8 | List Date Aug 8th, 2023 |
| Cooperation Fee Unknown | Lot Size 1 Acres | Taxes $7,209 |
| MLS# 4964578 | Days on Market 471 Days | Tax Year 2022 |
| Type House | Stories 1 | Road Frontage 362 |
| Bedrooms 3 | Style Modern Architecture | Water Frontage |
| Full Bathrooms 2 | Finished 2,820 Sqft | Construction No, Existing |
| 3/4 Bathrooms 0 | Above Grade 2,296 Sqft | Seasonal No |
| Half Bathrooms 0 | Below Grade 524 Sqft | Year Built 1972 |
| 1/4 Bathrooms 0 | Garage Size 2 Car | County Chittenden |
| Interior Features |
|---|
| Equipment & Appliances, Mini Split |
| Dining Room 27'4"X11', 1st Floor | Kitchen 14'X12', 1st Floor | Breakfast Nook 12'X14', 1st Floor |
|---|---|---|
| Living Room 23'X14', 1st Floor | Dining Room 27'4"X11', 1st Floor | Sunroom 13'X13'1", 1st Floor |
| Primary BR Suite 15'1X13', 1st Floor | Bedroom 10'X13', 1st Floor | Bedroom 10'X11', 1st Floor |
| Other 23'X22', Basement |
| ConstructionWood Frame |
|---|
| BasementInterior, Partially Finished, Interior Stairs, Interior Access, Stairs - Basement |
| Exterior Features |
| Exterior Vinyl | Disability Features |
|---|---|
| Foundation Concrete | House Color |
| Floors | Building Certifications |
| Roof Membrane | HERS Index |
| DirectionsTake VT-15 E to Raceway Road. Turn on Raceway Road. Turn left onto Foothills Drive. Turn right onto Ridge Road. House will be on the left. |
|---|
| Lot Description, Mountain View, Landscaped |
| Garage & Parking Attached, |
| Road Frontage 362 | Water Access |
|---|---|
| Suitable Use | Water Type |
| Driveway Paved | Water Body |
| Flood Zone No | Zoning residential |
| School District Mount Mansfield USD 17 | Middle Browns River Middle USD #17 |
|---|---|
| Elementary Jericho Elementary School | High Mt. Mansfield USD #17 |
| Heat Fuel Gas-Natural | Excluded |
|---|---|
| Heating/Cool Baseboard | Negotiable |
| Sewer On-Site Septic Exists | Parcel Access ROW |
| Water Community | ROW for Other Parcel |
| Water Heater Gas-Natural | Financing |
| Cable Co Xfinity | Documents |
| Electric Circuit Breaker(s), 200 Amp | Tax ID 333-253-11215 |

† The remarks published on this webpage originate from Listed By Marie Milord-Ajanma of KW Vermont-Stowe via the PrimeMLS IDX Program and do not represent the views and opinions of Coldwell Banker Hickok & Boardman. Coldwell Banker Hickok & Boardman cannot be held responsible for possible violations of copyright resulting from the posting of any data from the PrimeMLS IDX Program.

 Back to Search Results
Back to Search Results










