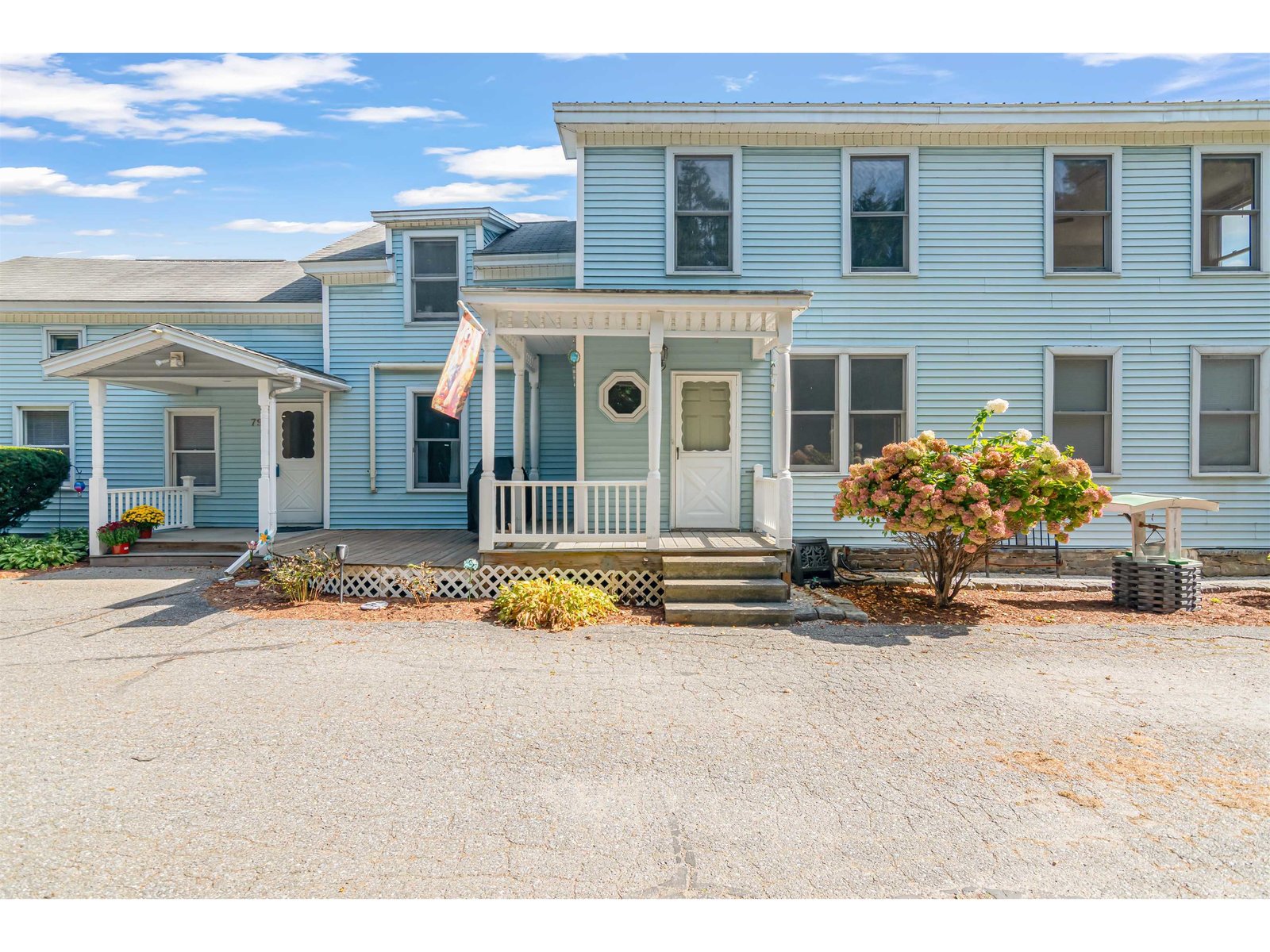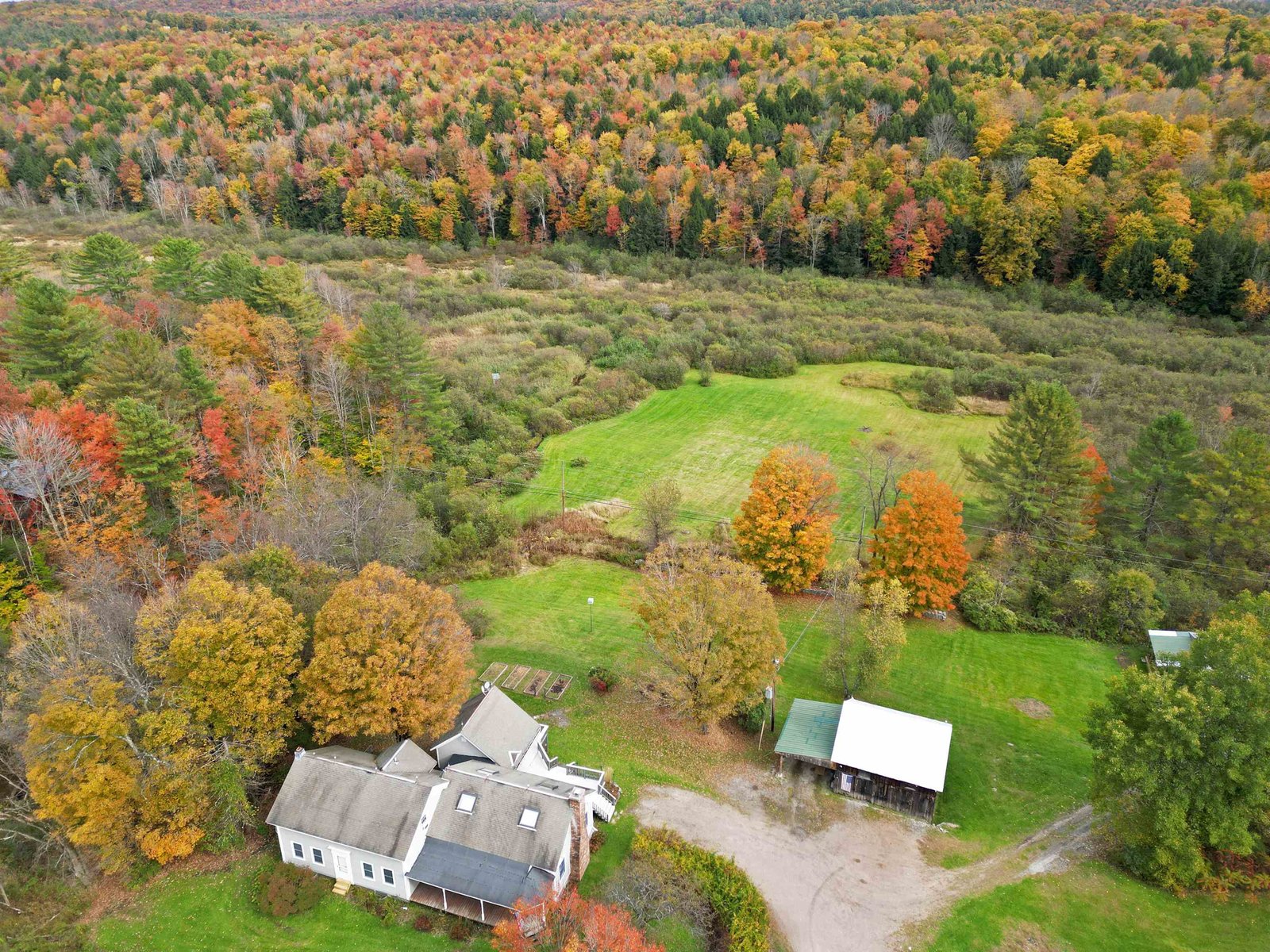Sold Status
$514,234 Sold Price
House Type
3 Beds
3 Baths
2,439 Sqft
Sold By
Similar Properties for Sale
Request a Showing or More Info

Call: 802-863-1500
Mortgage Provider
Mortgage Calculator
$
$ Taxes
$ Principal & Interest
$
This calculation is based on a rough estimate. Every person's situation is different. Be sure to consult with a mortgage advisor on your specific needs.
Jericho
Welcome to Jericho's newest neighborhood! With limitless options to customize the possibilities are endless: pick from on of our stock plans or work directly with the award winning builder to tailor your plan to fit your vision! This 4 bedroom, 2,288 square foot plan offers a large and open first floor with separate office as well as a spacious kitchen. Coming from the garage you will walk into a mudroom with a bench and a half bath. The second floor boasts three bedrooms that share a full bath as well as a large master suite with a walk in closet and master bathroom equipped with double sinks and whirlpool tub. Pick your finishes with alliances for hardwood floors on the first floor, carpet in the bedrooms, as well as granite counters with stainless steel appliances in the kitchen. Don't miss out on this great country lot! †
Property Location
Property Details
| Sold Price $514,234 | Sold Date Apr 30th, 2018 | |
|---|---|---|
| List Price $495,272 | Total Rooms 6 | List Date Jan 15th, 2016 |
| Cooperation Fee Unknown | Lot Size 0.92 Acres | Taxes $0 |
| MLS# 4466904 | Days on Market 3233 Days | Tax Year |
| Type House | Stories 2 | Road Frontage |
| Bedrooms 3 | Style Colonial | Water Frontage |
| Full Bathrooms 2 | Finished 2,439 Sqft | Construction , New Construction |
| 3/4 Bathrooms 0 | Above Grade 2,439 Sqft | Seasonal No |
| Half Bathrooms 1 | Below Grade 0 Sqft | Year Built 2017 |
| 1/4 Bathrooms 0 | Garage Size 2 Car | County Chittenden |
| Interior FeaturesFireplaces - 1, Primary BR w/ BA, Laundry - 1st Floor |
|---|
| Equipment & AppliancesRefrigerator, Range-Gas, Dishwasher, Microwave, Smoke Detector |
| ConstructionWood Frame |
|---|
| BasementInterior, Concrete |
| Exterior Features |
| Exterior Vinyl | Disability Features 1st Floor 1/2 Bathrm |
|---|---|
| Foundation Concrete | House Color TBD |
| Floors | Building Certifications |
| Roof Shingle-Architectural | HERS Index |
| DirectionsFrom RT 15 turn right onto Brown Trace Road the development will be on your left after Haylette Heights. |
|---|
| Lot Description, Country Setting, Rural Setting |
| Garage & Parking Attached, |
| Road Frontage | Water Access |
|---|---|
| Suitable Use | Water Type |
| Driveway Crushed/Stone | Water Body |
| Flood Zone No | Zoning RES |
| School District Mount Mansfield USD 17 | Middle |
|---|---|
| Elementary Jericho Elementary School | High Mt. Mansfield USD #17 |
| Heat Fuel Gas-LP/Bottle | Excluded |
|---|---|
| Heating/Cool None, Hot Air | Negotiable |
| Sewer Septic, Shared, Mound | Parcel Access ROW |
| Water Drilled Well | ROW for Other Parcel |
| Water Heater Gas-Lp/Bottle | Financing |
| Cable Co | Documents |
| Electric 200 Amp | Tax ID 00 |

† The remarks published on this webpage originate from Listed By Jonathon Templeton of KW Vermont via the PrimeMLS IDX Program and do not represent the views and opinions of Coldwell Banker Hickok & Boardman. Coldwell Banker Hickok & Boardman cannot be held responsible for possible violations of copyright resulting from the posting of any data from the PrimeMLS IDX Program.

 Back to Search Results
Back to Search Results










