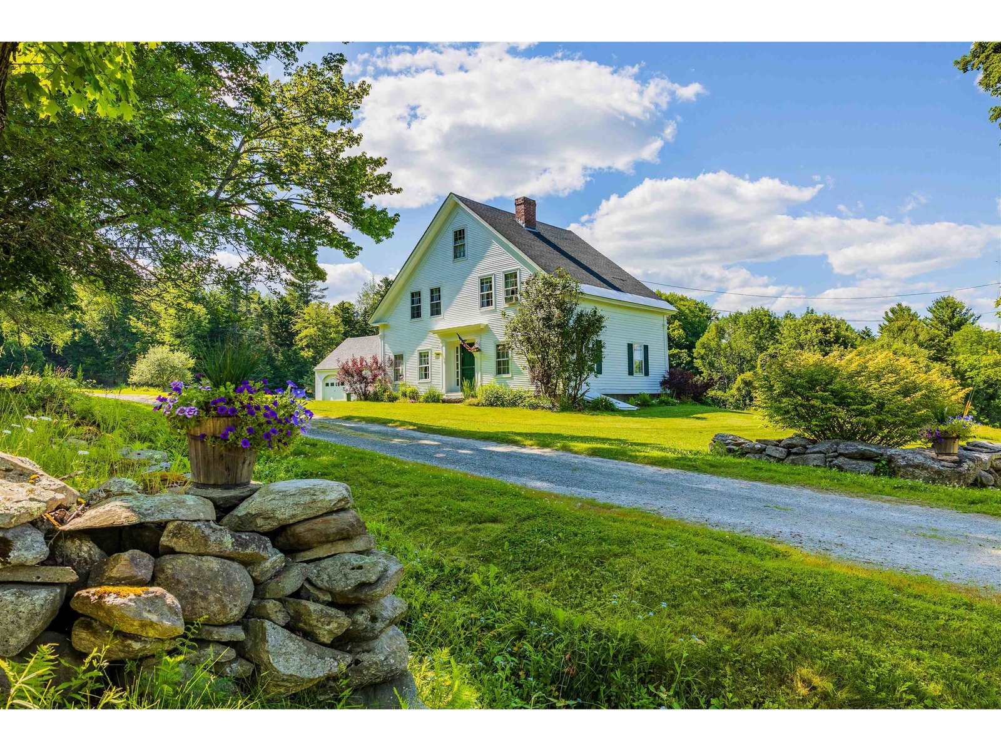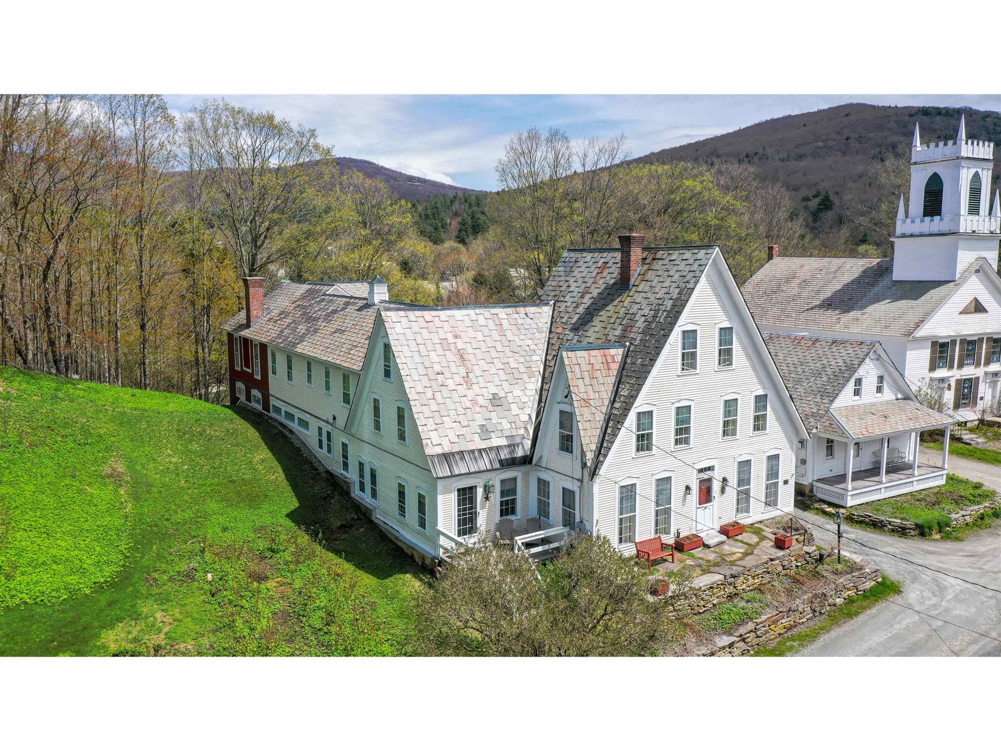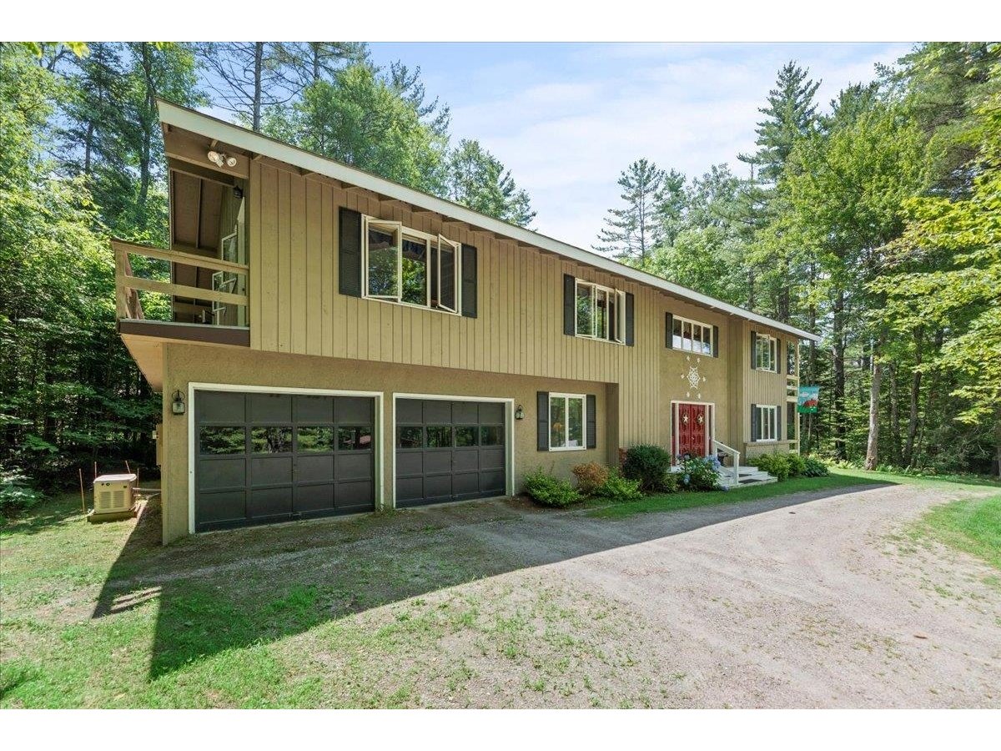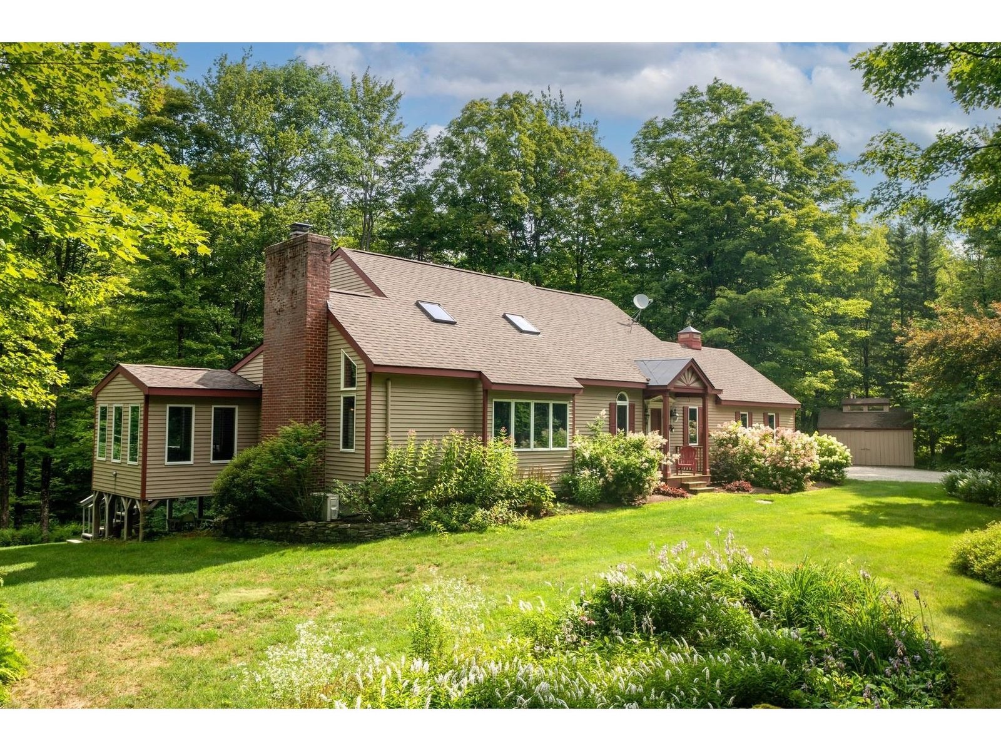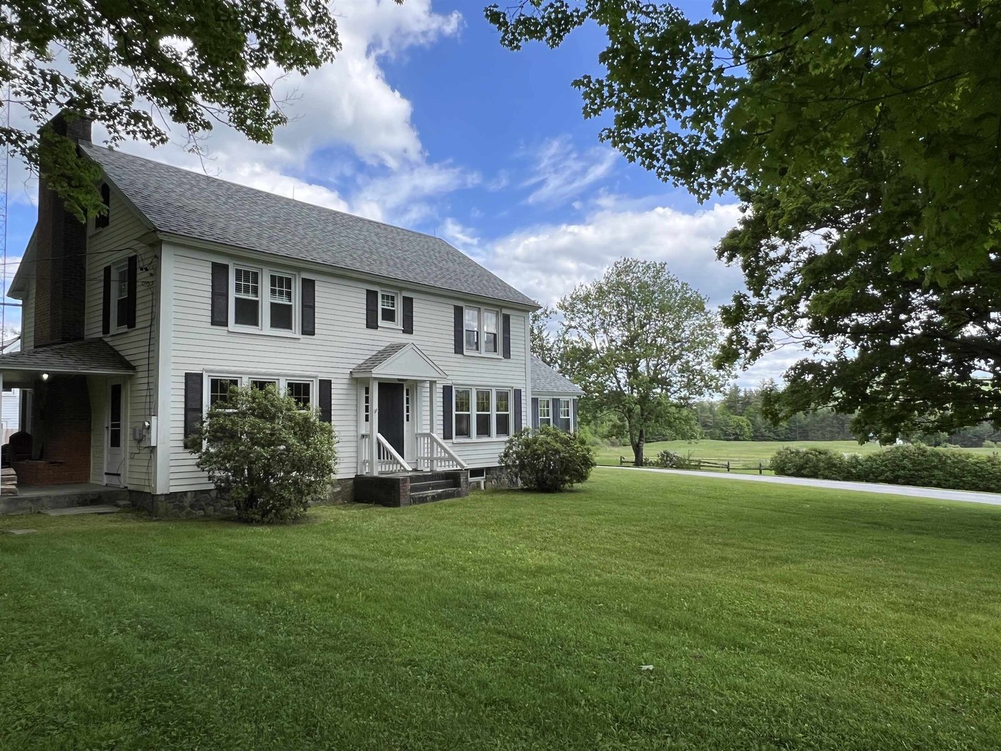Sold Status
$650,000 Sold Price
House Type
5 Beds
4 Baths
4,100 Sqft
Sold By Keller Williams Realty Metro-Keene
Similar Properties for Sale
Request a Showing or More Info

Call: 802-863-1500
Mortgage Provider
Mortgage Calculator
$
$ Taxes
$ Principal & Interest
$
This calculation is based on a rough estimate. Every person's situation is different. Be sure to consult with a mortgage advisor on your specific needs.
Unique Alpine home with a spacious 3-bay garage with studio and upper level loft/storage area and a new 36 X 36 Post and Beam Newton Barn sited at the top of the hill, at the end of a long private drive and at the very top of a hidden meadow offering the ULTIMATE in VIEWS and PRIVACY and is surrounded by 32.70 acres of woods and meadow, with a one acre pond!!! The views are spectacular and expansive highlighted by Mount Snow, Stratton, Bromley and Styles Peak(in the Green Mtn National Forest) with a perfect South to West exposure. Inside you will find 4100 square feet of hand crafted living spaces featuring wide open living spaces, fieldstone fireplace, wide-plank floors, open kitchen with Champlain Black stone tops, dining area with amazing views, full deck on the main level with all day sun, 5 bedrooms including new Master Suite and an upper level Guest Master with its own deck. The open design is perfect for entertaining inside and outside. The Views and the Sunsets are overpowering! †
Property Location
Property Details
| Sold Price $650,000 | Sold Date Nov 30th, 2017 | |
|---|---|---|
| List Price $749,500 | Total Rooms 17 | List Date Jul 8th, 2014 |
| Cooperation Fee Unknown | Lot Size 32.13 Acres | Taxes $15,685 |
| MLS# 4369537 | Days on Market 3782 Days | Tax Year 2017 |
| Type House | Stories 3 | Road Frontage |
| Bedrooms 5 | Style Walkout Lower Level, Freestanding, Detached | Water Frontage |
| Full Bathrooms 4 | Finished 4,100 Sqft | Construction , Existing |
| 3/4 Bathrooms 0 | Above Grade 4,100 Sqft | Seasonal No |
| Half Bathrooms 0 | Below Grade 0 Sqft | Year Built 1997 |
| 1/4 Bathrooms 0 | Garage Size 3 Car | County Bennington |
| Interior FeaturesDining Area, Fireplace - Wood, Fireplaces - 1, Kitchen/Dining, Primary BR w/ BA, Vaulted Ceiling |
|---|
| Equipment & AppliancesWall Oven, Refrigerator, Cook Top-Gas, Dishwasher, Washer, Exhaust Hood, Dryer, CO Detector, Smoke Detector, Satellite Dish, Security System, Smoke Detector, Smoke Detectr-Batt Powrd |
| Kitchen 15 X 26, 2nd Floor | Dining Room 15 X 26, 2nd Floor | Living Room 20 X 26, 2nd Floor |
|---|---|---|
| Office/Study 10 X 13, 3rd Floor | Utility Room 12 X 12, 1st Floor | Primary Bedroom 23 X 23, 2nd Floor |
| Bedroom 13 X 18, 1st Floor | Bedroom 13 X 18, 1st Floor | Bedroom 12 X 13, 3rd Floor |
| Bedroom 16 X 25, 3rd Floor | Other 9 X 12, 2nd Floor | Other 21 X 27, 2nd Floor |
| Other Garage 28 X 50, 1st Floor |
| ConstructionWood Frame |
|---|
| BasementWalkout, Finished, Daylight |
| Exterior FeaturesBalcony, Barn, Fence - Dog, Outbuilding, Window Screens |
| Exterior Wood, Shingle | Disability Features Bath w/5' Diameter, Access. Parking, 1st Floor Full Bathrm, Kitchen w/5 ft Diameter, Access. Common Use Areas, Kitchen w/5 Ft. Diameter |
|---|---|
| Foundation Concrete | House Color |
| Floors Softwood, Carpet, Ceramic Tile | Building Certifications |
| Roof Shingle-Fiberglass | HERS Index |
| DirectionsFrom Landgrove Village, take right hand turn up the hill on Cody Road, bear left at intersection with Old County Road East, look for 76 on a small maple tree just past the LaPrade driveway. This driveway is almost 1600 feet, just under 1/3 of a mile! Lots of privacy with this offering!! No Drivebys |
|---|
| Lot Description, Secluded, Walking Trails, Sloping, Pond, View, Mountain View, Landscaped, Country Setting, Rural Setting |
| Garage & Parking Detached, Barn, Finished, Storage Above, Driveway, 3 Parking Spaces |
| Road Frontage | Water Access |
|---|---|
| Suitable UseLand:Woodland, Land:Pasture, Horse/Animal Farm, Land:Mixed | Water Type |
| Driveway Gravel | Water Body |
| Flood Zone No | Zoning 10 |
| School District Rutland Southwest | Middle Flood Brook Union School |
|---|---|
| Elementary Flood Brook Union School | High Choice |
| Heat Fuel Oil, Multi Fuel | Excluded |
|---|---|
| Heating/Cool None, Radiant, In Floor, Hot Water | Negotiable |
| Sewer 1000 Gallon, Private, Leach Field, Concrete | Parcel Access ROW Yes |
| Water Drilled Well | ROW for Other Parcel No |
| Water Heater Owned, Off Boiler | Financing |
| Cable Co | Documents ROW (Right-Of-Way), Survey, Property Disclosure, Town Permit, Deed, Plot Plan |
| Electric Generator, 200 Amp | Tax ID 342-106-10053 |

† The remarks published on this webpage originate from Listed By of via the PrimeMLS IDX Program and do not represent the views and opinions of Coldwell Banker Hickok & Boardman. Coldwell Banker Hickok & Boardman cannot be held responsible for possible violations of copyright resulting from the posting of any data from the PrimeMLS IDX Program.

 Back to Search Results
Back to Search Results