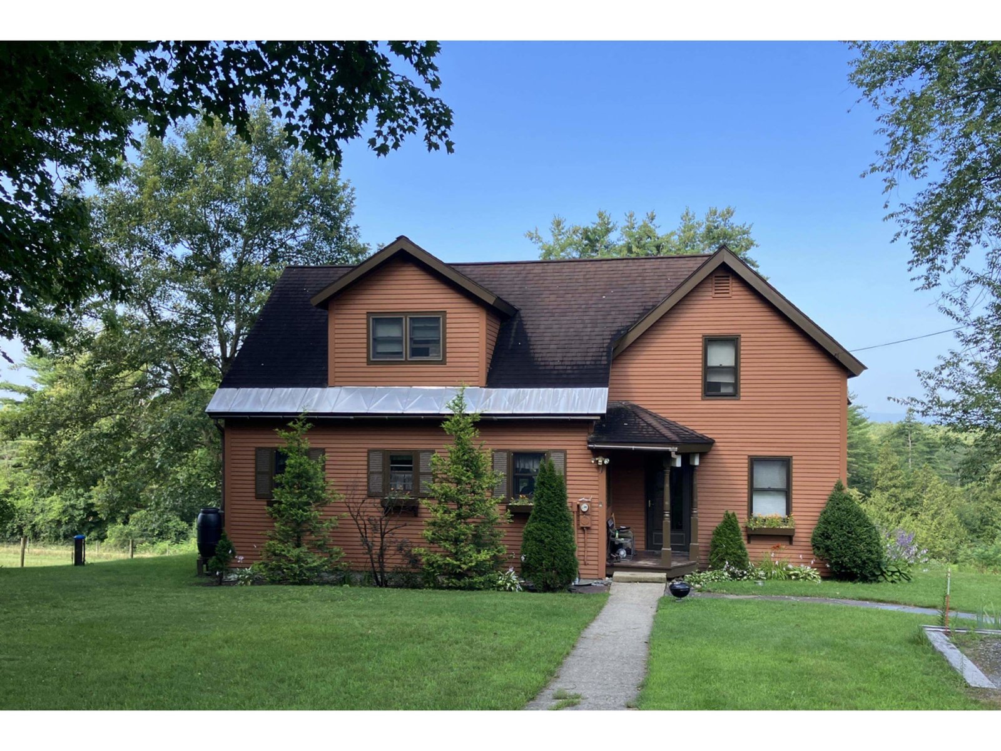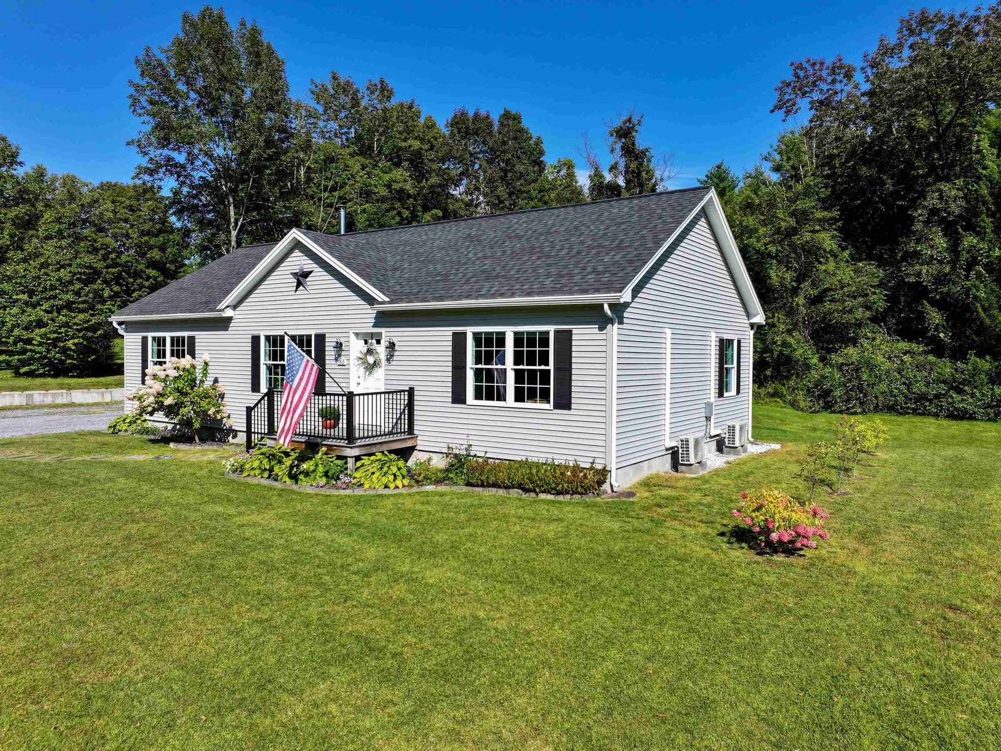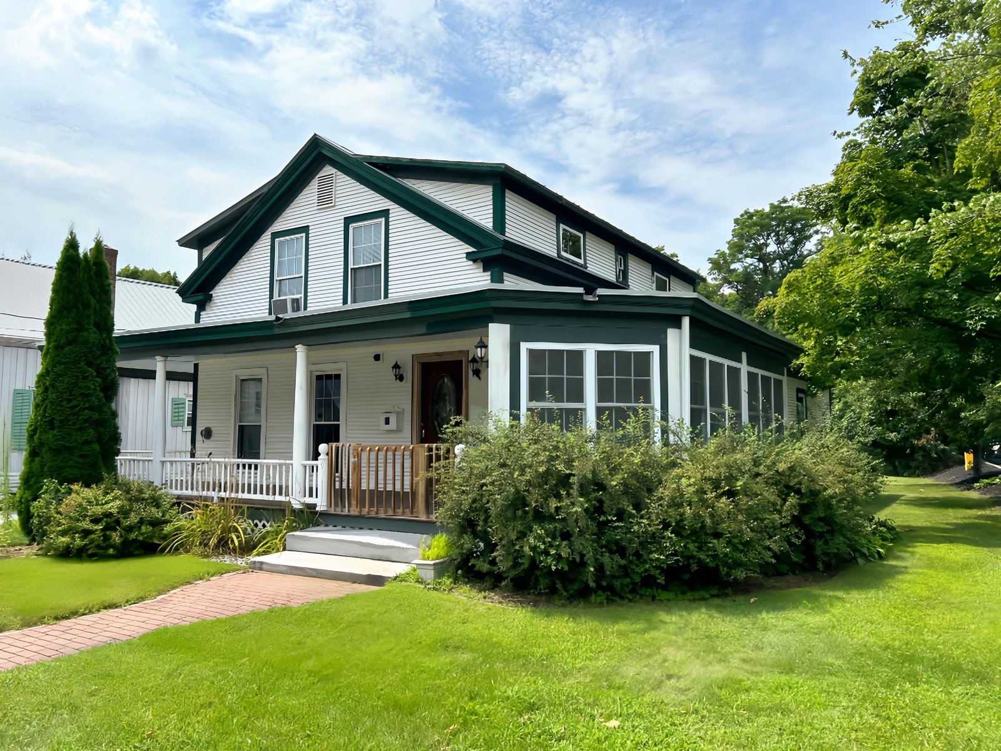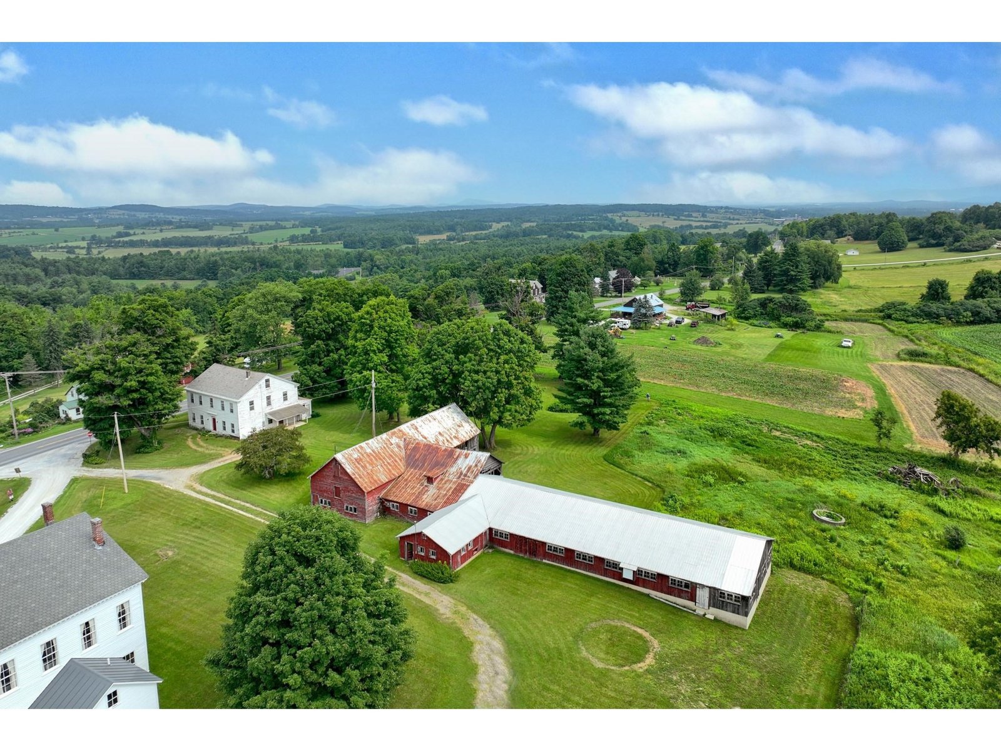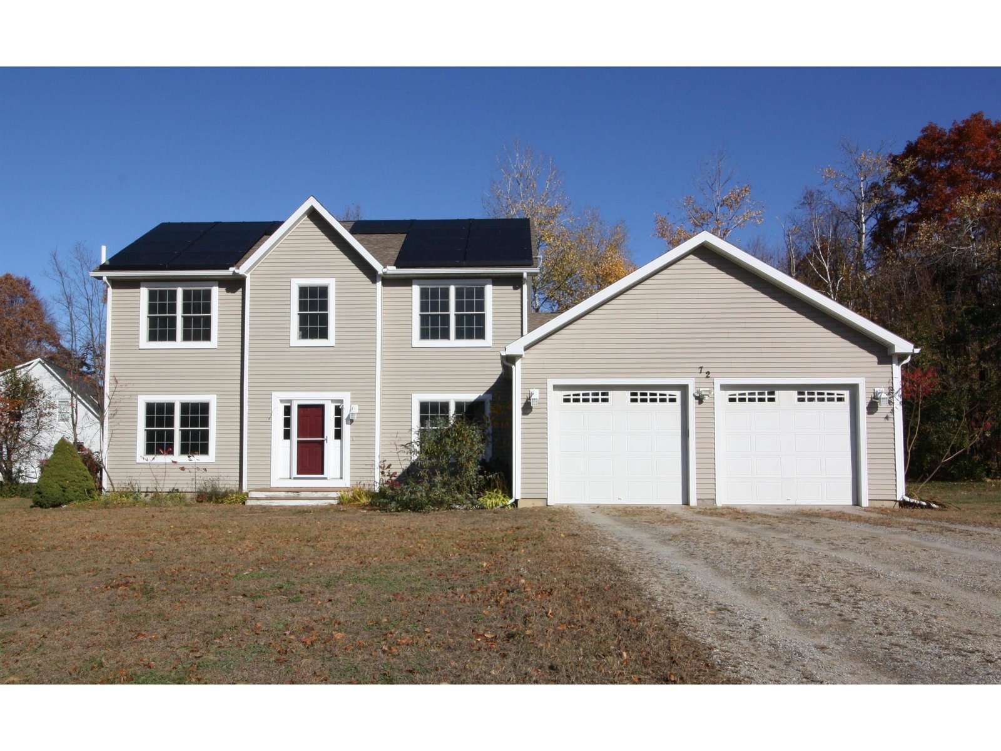1148 Leicester Whiting Road Leicester, Vermont 05733 MLS# 4726088
 Back to Search Results
Next Property
Back to Search Results
Next Property
Sold Status
$440,000 Sold Price
House Type
4 Beds
4 Baths
4,060 Sqft
Sold By
Similar Properties for Sale
Request a Showing or More Info

Call: 802-863-1500
Mortgage Provider
Mortgage Calculator
$
$ Taxes
$ Principal & Interest
$
This calculation is based on a rough estimate. Every person's situation is different. Be sure to consult with a mortgage advisor on your specific needs.
Addison County
Sitting in a country setting with open fields, spectacular views of the green mountains with a small sugar wood and sugar house in the back, this custom built home features an open floor plan that allows the post and beam construction to show its character as it surrounds a massive stone chimney and waterfall. Making this home even more special is a custom built in-law apartment, which compliments the post and beam construction of the main part of the house. Absolutely gorgeous space with cathedral ceiling, open floor plan and fully equipped and with it's own entries, you would never know it was part of this beautiful home. The home also features a long paved private drive, and is sited well off the main road, offering peaceful space for family, friends and pets to enjoy the outdoors. With 2 garages and lots of space for parking several cars, boats, RV’s, the yard will never feel congested. Just a few miles north is the quintessential town of Middlebury, VT, home to UVM Medical Center’s Porter Hospital, the world renown Middlebury College, local breweries, shops and restaurants. This home offers many possibilities, from multi-generational living to rental options. With it's design and recreational options nearby, it would be perfect for Airbnb, where guests can explore nearby lakes and golf courses, cross country and downhill skiing, bike tours and access to snowmobile trails. You won't be disappointed in all this home has to offer. Come see where home could be! †
Property Location
Property Details
| Sold Price $440,000 | Sold Date May 1st, 2019 | |
|---|---|---|
| List Price $475,000 | Total Rooms 14 | List Date Oct 31st, 2018 |
| Cooperation Fee Unknown | Lot Size 10.1 Acres | Taxes $8,091 |
| MLS# 4726088 | Days on Market 2213 Days | Tax Year 2018 |
| Type House | Stories 1 1/2 | Road Frontage 204 |
| Bedrooms 4 | Style Adirondack, Contemporary | Water Frontage |
| Full Bathrooms 1 | Finished 4,060 Sqft | Construction No, Existing |
| 3/4 Bathrooms 3 | Above Grade 2,787 Sqft | Seasonal No |
| Half Bathrooms 0 | Below Grade 1,273 Sqft | Year Built 1988 |
| 1/4 Bathrooms 0 | Garage Size 4 Car | County Addison |
| Interior FeaturesAttic, Bar, Blinds, Cathedral Ceiling, Ceiling Fan, Dining Area, Draperies, Hearth, In-Law Suite, Laundry - 1st Floor |
|---|
| Equipment & AppliancesRange-Gas, Washer, Microwave, Dishwasher, Refrigerator, Exhaust Hood, Dryer, Antenna, Central Vacuum, CO Detector, Smoke Detector, Stove-Wood, Pellet Stove, Wood Stove |
| Kitchen 11.7 x 10.3, 1st Floor | Dining Room 14.6 x 11.9, 1st Floor | Living Room 23.3 x 18.6, 1st Floor |
|---|---|---|
| Laundry Room 10.10 x 9.7, 1st Floor | Mudroom 8.2 x 7.6, 1st Floor | Bath - 3/4 1st Floor |
| Bath - Full 10.11 x 7.7, 2nd Floor | Primary Suite 16.3 x 10.11, 2nd Floor | Loft 2nd Floor |
| Bedroom 13.10 x 12.10, Basement | Office/Study 9.11 x 7.1, Basement | Family Room 33 x 18.5, Basement |
| Bath - 3/4 Basement | Living Room 11.4 x 9.11, 1st Floor | Bath - 3/4 8.7 x 6, 1st Floor |
| Bedroom 11.2 x 10.9, 1st Floor | Kitchen/Dining 14.7 x 13.8, 1st Floor | Porch 24 x 10, 1st Floor |
| ConstructionWood Frame, Post and Beam |
|---|
| BasementWalkout, Partially Finished, Concrete, Daylight, Interior Stairs, Walkout |
| Exterior FeaturesBalcony, Building, Garden Space, Natural Shade, Porch - Covered, Porch - Enclosed, Storage, Window Screens, Windows - Double Pane, Windows - Storm |
| Exterior Clapboard | Disability Features 1st Floor 3/4 Bathrm, Kitchen w/5 ft Diameter, Kitchen w/5 Ft. Diameter, Paved Parking, 1st Floor Laundry |
|---|---|
| Foundation Concrete | House Color Brown |
| Floors Softwood, Carpet, Ceramic Tile, Concrete, Hardwood, Slate/Stone | Building Certifications |
| Roof Standing Seam | HERS Index |
| DirectionsFrom US-7 turn onto Leicester-Whiting Road, approximately 1.1 miles, home is on your left just before Memoe Road (and a 90 degree bend in the road). |
|---|
| Lot Description, Pond, Wooded, Mountain View, View, Level, Country Setting, Landscaped, View, Wooded |
| Garage & Parking Detached, , Rec Vehicle, Driveway, 6+ Parking Spaces, Paved, RV Accessible |
| Road Frontage 204 | Water Access |
|---|---|
| Suitable Use | Water Type |
| Driveway Paved | Water Body |
| Flood Zone No | Zoning Residential |
| School District Rutland Northeast | Middle |
|---|---|
| Elementary Leicester Central School | High Otter Valley UHSD #8 |
| Heat Fuel Wood, Wood Pellets, Gas-LP/Bottle, Pellet | Excluded |
|---|---|
| Heating/Cool None, Stove-Pellet, Radiant, Baseboard | Negotiable |
| Sewer 1000 Gallon, Leach Field, Concrete | Parcel Access ROW |
| Water Private, Drilled Well | ROW for Other Parcel |
| Water Heater Domestic, Gas-Lp/Bottle | Financing |
| Cable Co | Documents |
| Electric Circuit Breaker(s), 200 Amp | Tax ID 345-107-10156 |

† The remarks published on this webpage originate from Listed By Steve Quinn of via the PrimeMLS IDX Program and do not represent the views and opinions of Coldwell Banker Hickok & Boardman. Coldwell Banker Hickok & Boardman cannot be held responsible for possible violations of copyright resulting from the posting of any data from the PrimeMLS IDX Program.

