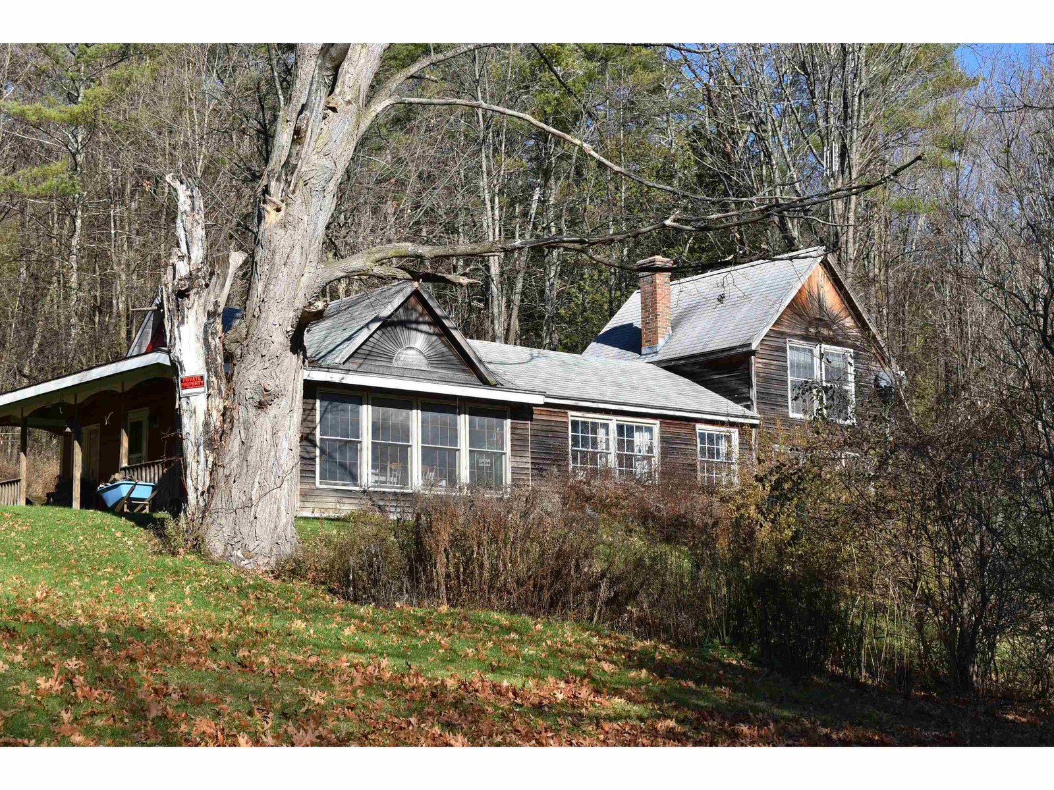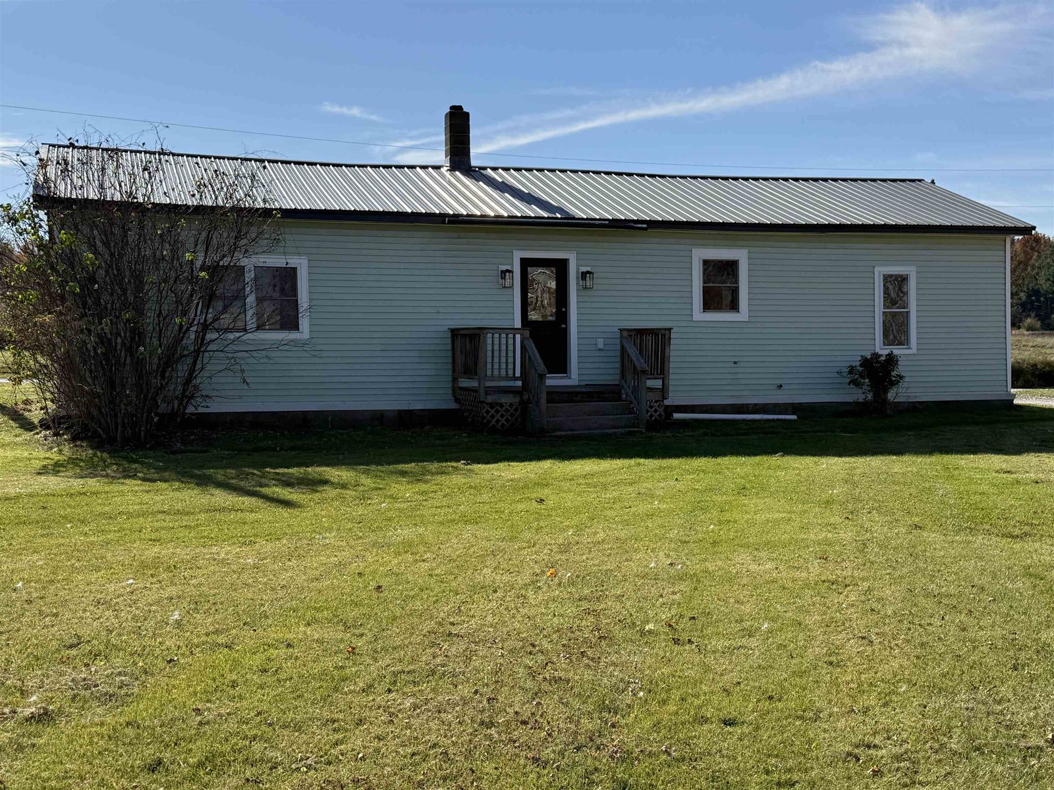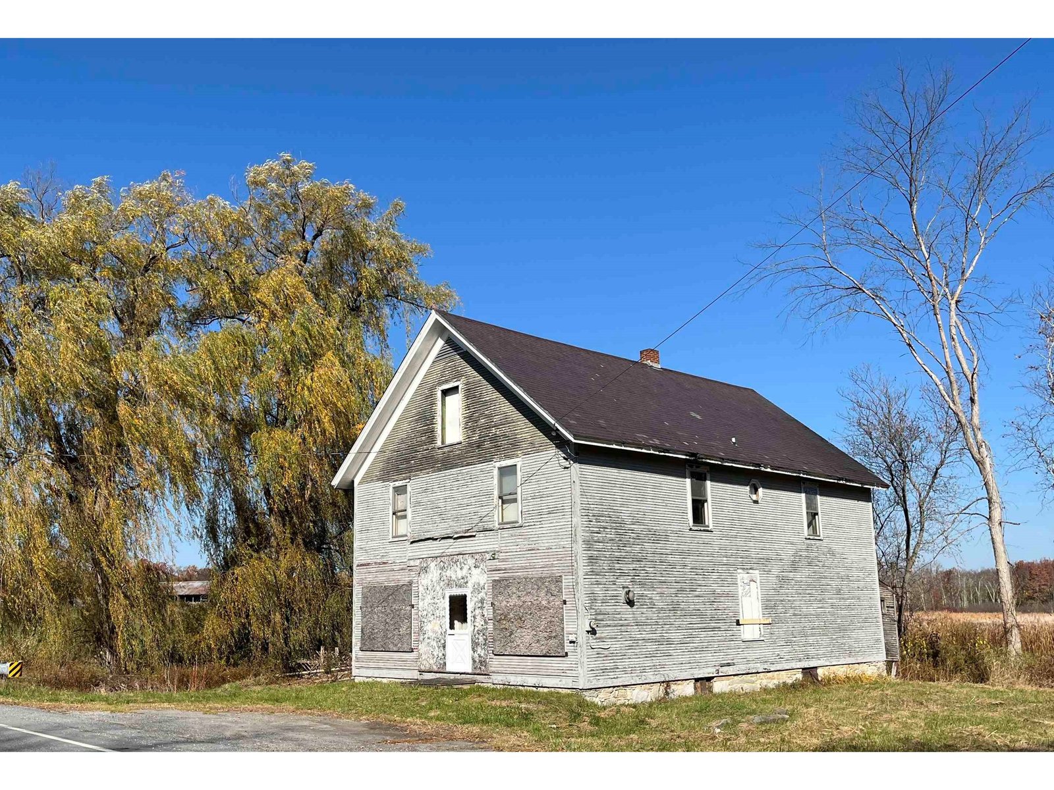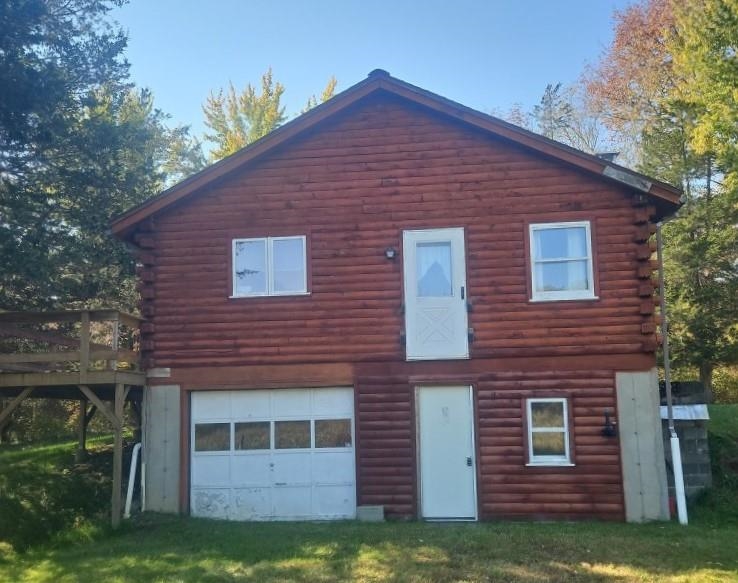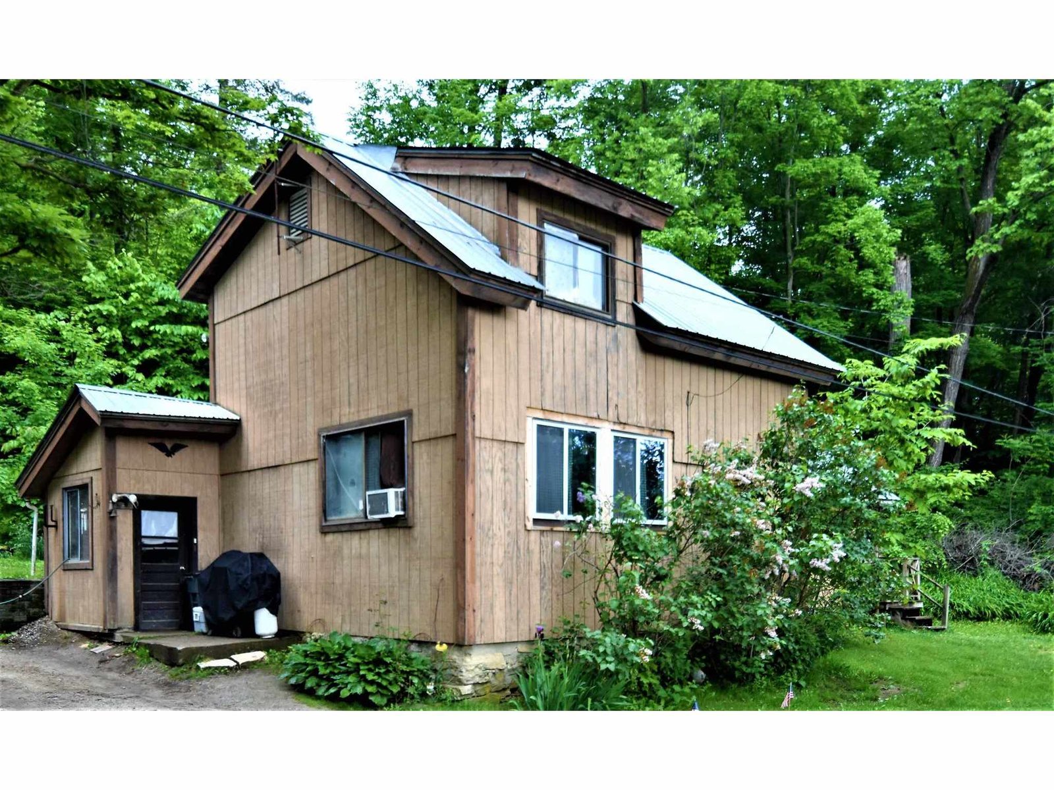Sold Status
$190,000 Sold Price
House Type
4 Beds
1 Baths
1,179 Sqft
Sold By Laura Bowe of Coldwell Banker Hickok and Boardman
Similar Properties for Sale
Request a Showing or More Info

Call: 802-863-1500
Mortgage Provider
Mortgage Calculator
$
$ Taxes
$ Principal & Interest
$
This calculation is based on a rough estimate. Every person's situation is different. Be sure to consult with a mortgage advisor on your specific needs.
Addison County
It is the perfect time to get started! This cape cottage is warm and inviting with first floor bedroom along with 3 second story bedrooms. The owner has run a animal rescue from the property creating a mini farm through her efforts. An enclosed dog kennel, 4 box stall horse barn, fenced pasture, and a goat enclosure for those looking to live off the land. An opportunity for the adventurous spirit in you! The tax records shows 3.4 acres but the owners believe it is closer to 5 acres. Beautiful gardens, ledge outcroppings, fenced pastures, country road perfect for a safe horse ride. Not just a house and land but an opportunity to create a business environment so you can work from home and live independently! †
Property Location
Property Details
| Sold Price $190,000 | Sold Date Nov 12th, 2021 | |
|---|---|---|
| List Price $180,000 | Total Rooms 8 | List Date Jun 8th, 2021 |
| Cooperation Fee Unknown | Lot Size 3.4 Acres | Taxes $1,519 |
| MLS# 4865370 | Days on Market 1262 Days | Tax Year 2020 |
| Type House | Stories 1 1/2 | Road Frontage 200 |
| Bedrooms 4 | Style Cottage/Camp, Cape | Water Frontage |
| Full Bathrooms 1 | Finished 1,179 Sqft | Construction No, Existing |
| 3/4 Bathrooms 0 | Above Grade 1,179 Sqft | Seasonal No |
| Half Bathrooms 0 | Below Grade 0 Sqft | Year Built 1920 |
| 1/4 Bathrooms 0 | Garage Size Car | County Addison |
| Interior FeaturesFireplace - Gas |
|---|
| Equipment & AppliancesRange-Electric, Refrigerator, Microwave, Washer, Dryer, CO Detector, Smoke Detectr-Batt Powrd, Gas Heat Stove |
| Kitchen 18'6x10'9, 1st Floor | Living Room 12'6x12'6, 1st Floor | Laundry Room 7'6x11'8, 1st Floor |
|---|---|---|
| Bedroom 12'3x12'6, 1st Floor | Bedroom 10'3x9'8, 2nd Floor | Bedroom 13'8x8, 2nd Floor |
| Bedroom 9'8x15, 2nd Floor |
| ConstructionWood Frame |
|---|
| Basement |
| Exterior Features |
| Exterior Vertical | Disability Features |
|---|---|
| Foundation Slab - Concrete | House Color natural |
| Floors | Building Certifications |
| Roof Metal | HERS Index |
| DirectionsRoute 7 to Fern Lake Road, south on Delorm Road |
|---|
| Lot DescriptionNo, Agricultural Prop, Pasture, Fields, Horse Prop, Country Setting |
| Garage & Parking , |
| Road Frontage 200 | Water Access |
|---|---|
| Suitable Use | Water Type |
| Driveway Gravel | Water Body |
| Flood Zone No | Zoning MDR |
| School District Addison Central | Middle Middlebury Union Middle #3 |
|---|---|
| Elementary Leicester Central School | High Middlebury Senior UHSD #3 |
| Heat Fuel Oil, Gas-LP/Bottle | Excluded |
|---|---|
| Heating/Cool None, Hot Water | Negotiable |
| Sewer 1000 Gallon, Private, Concrete, On-Site Septic Exists, Private | Parcel Access ROW |
| Water Drilled Well | ROW for Other Parcel |
| Water Heater Gas-Lp/Bottle | Financing |
| Cable Co | Documents |
| Electric 100 Amp, Circuit Breaker(s) | Tax ID 345-107-10713 |

† The remarks published on this webpage originate from Listed By of BHHS Vermont Realty Group/Vergennes via the PrimeMLS IDX Program and do not represent the views and opinions of Coldwell Banker Hickok & Boardman. Coldwell Banker Hickok & Boardman cannot be held responsible for possible violations of copyright resulting from the posting of any data from the PrimeMLS IDX Program.

 Back to Search Results
Back to Search Results