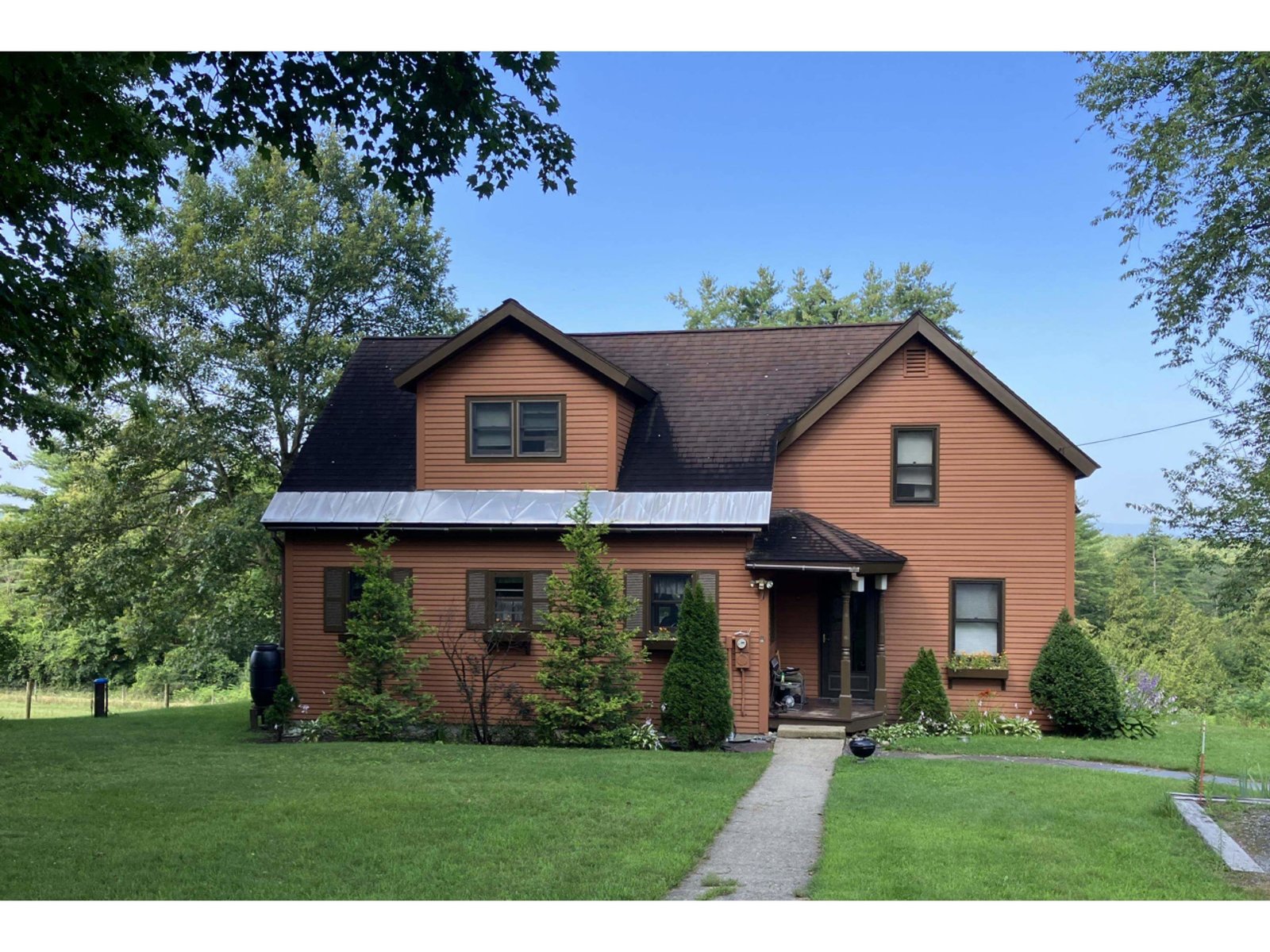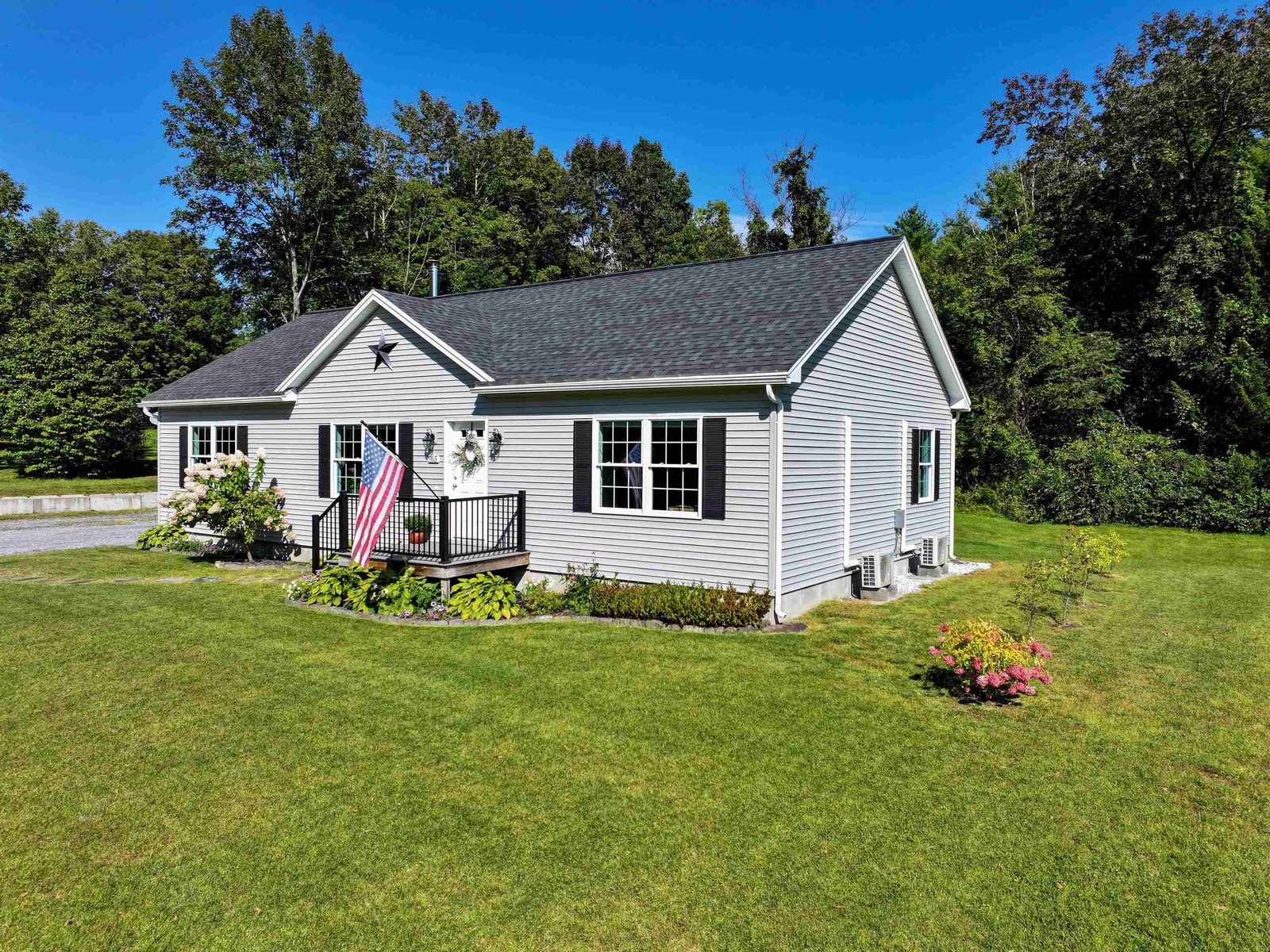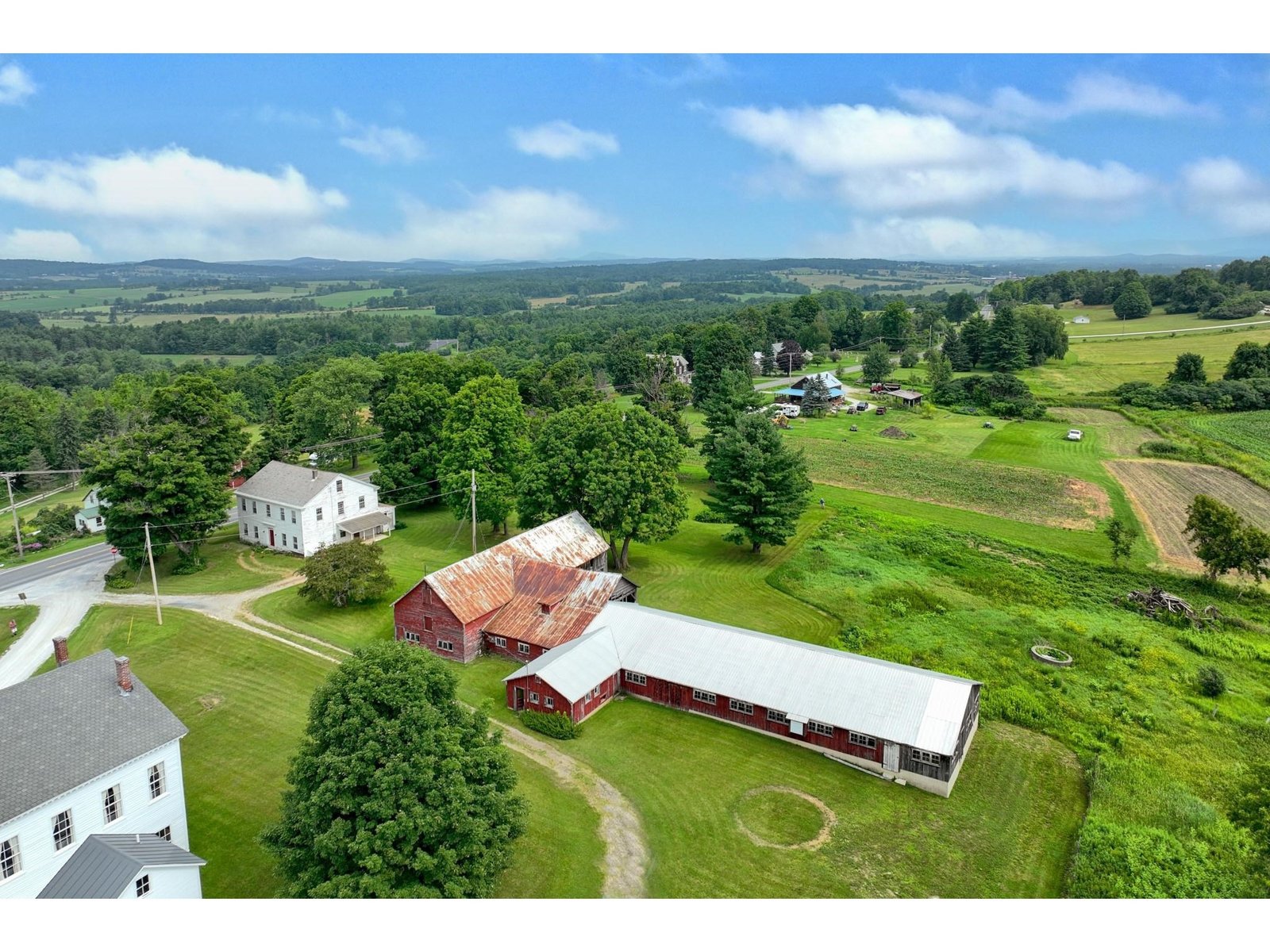Sold Status
$316,000 Sold Price
House Type
4 Beds
2 Baths
2,019 Sqft
Sold By EXP Realty
Similar Properties for Sale
Request a Showing or More Info

Call: 802-863-1500
Mortgage Provider
Mortgage Calculator
$
$ Taxes
$ Principal & Interest
$
This calculation is based on a rough estimate. Every person's situation is different. Be sure to consult with a mortgage advisor on your specific needs.
Addison County
Welcoming and well maintained 4 bedroom, 2 bath home right near Fern Lake & Lake Dunmore. Private backyard for relaxing or gardening, patio for entertaining, and a large open woodshed. Living room with picture window overlooks the sprawling level lawn. Kitchen with beautiful hand crafted oak cabinets and built-in high counter. You can relax knowing your property has you covered with the standing seam roof, vinyl siding and newer windows throughout! The spacious and useful breeze way brings you to the large attached garage which can hold 3 cars, and has a storage room. The basement has a 16X24 finished family room with woodstove, hearth and built-in cabinets with display shelving. Standby Generator takes care of the home in seconds when needed, and you have your choice of heating with your wood, pellet or oil furnaces!! 30 X 13 workshop in the basement with an air filtration system. Everywhere you turn there is something special! †
Property Location
Property Details
| Sold Price $316,000 | Sold Date Sep 26th, 2022 | |
|---|---|---|
| List Price $325,000 | Total Rooms 8 | List Date Jun 8th, 2022 |
| Cooperation Fee Unknown | Lot Size 0.88 Acres | Taxes $3,563 |
| MLS# 4914838 | Days on Market 897 Days | Tax Year 2022 |
| Type House | Stories 1 | Road Frontage 278 |
| Bedrooms 4 | Style Ranch | Water Frontage |
| Full Bathrooms 1 | Finished 2,019 Sqft | Construction No, Existing |
| 3/4 Bathrooms 1 | Above Grade 1,440 Sqft | Seasonal No |
| Half Bathrooms 0 | Below Grade 579 Sqft | Year Built 1969 |
| 1/4 Bathrooms 0 | Garage Size 4 Car | County Addison |
| Interior FeaturesCentral Vacuum, Ceiling Fan, Hearth, Primary BR w/ BA, Natural Light, Laundry - 1st Floor |
|---|
| Equipment & AppliancesRefrigerator, Microwave, Dishwasher, Washer, Exhaust Hood, Dryer, Stove - Gas, Window AC, Stove-Wood, Generator - Standby, Furnace - Pellet, Furnace - Wood, Furnace - Wood/Oil Combo |
| Living Room 11.5 X 20, 1st Floor | Dining Room 12 X 13.5, 1st Floor | Kitchen 10 X 13, 1st Floor |
|---|---|---|
| Family Room 16 X 24, Basement | Primary Bedroom 13.5 X 12.5, 1st Floor | Bedroom 15 X 11, 1st Floor |
| Bedroom 13.5 X 9.5, 1st Floor | Bedroom 12 X 10, 1st Floor | Breezeway 15 X 9, 1st Floor |
| Workshop 30 X 13, Basement |
| ConstructionWood Frame |
|---|
| BasementInterior, Bulkhead, Concrete, Sump Pump, Finished, Partially Finished, Interior Stairs, Interior Access, Exterior Access, Stairs - Basement |
| Exterior Features |
| Exterior Vinyl Siding | Disability Features |
|---|---|
| Foundation Concrete | House Color Yellow |
| Floors Wood | Building Certifications |
| Roof Standing Seam | HERS Index |
| DirectionsIn Leicester take Fern Lake Road for 2 miles, slight left onto Fernville Road for 0.2 miles, left on Route 53 for 0.3 miles, property on the right. ALSO: From Branbury State Park take Route 53 south for 2.9 miles south, property on the left. |
|---|
| Lot Description, Level, Trail/Near Trail, Landscaped, Country Setting |
| Garage & Parking Attached, |
| Road Frontage 278 | Water Access |
|---|---|
| Suitable Use | Water Type |
| Driveway Gravel | Water Body |
| Flood Zone No | Zoning LD |
| School District NA | Middle Otter Valley High School |
|---|---|
| Elementary Leicester Central School | High Otter Valley UHSD #8 |
| Heat Fuel Wood, Wood Pellets, Pellet | Excluded |
|---|---|
| Heating/Cool None, Baseboard | Negotiable |
| Sewer 1000 Gallon, Septic, Private, Concrete | Parcel Access ROW |
| Water Private, Drilled Well, Private | ROW for Other Parcel |
| Water Heater Owned, Off Boiler | Financing |
| Cable Co Consolidated Communicatio | Documents |
| Electric Generator | Tax ID 345-107-10127 |

† The remarks published on this webpage originate from Listed By Wendy Rowe of Rowe Real Estate via the PrimeMLS IDX Program and do not represent the views and opinions of Coldwell Banker Hickok & Boardman. Coldwell Banker Hickok & Boardman cannot be held responsible for possible violations of copyright resulting from the posting of any data from the PrimeMLS IDX Program.

 Back to Search Results
Back to Search Results










