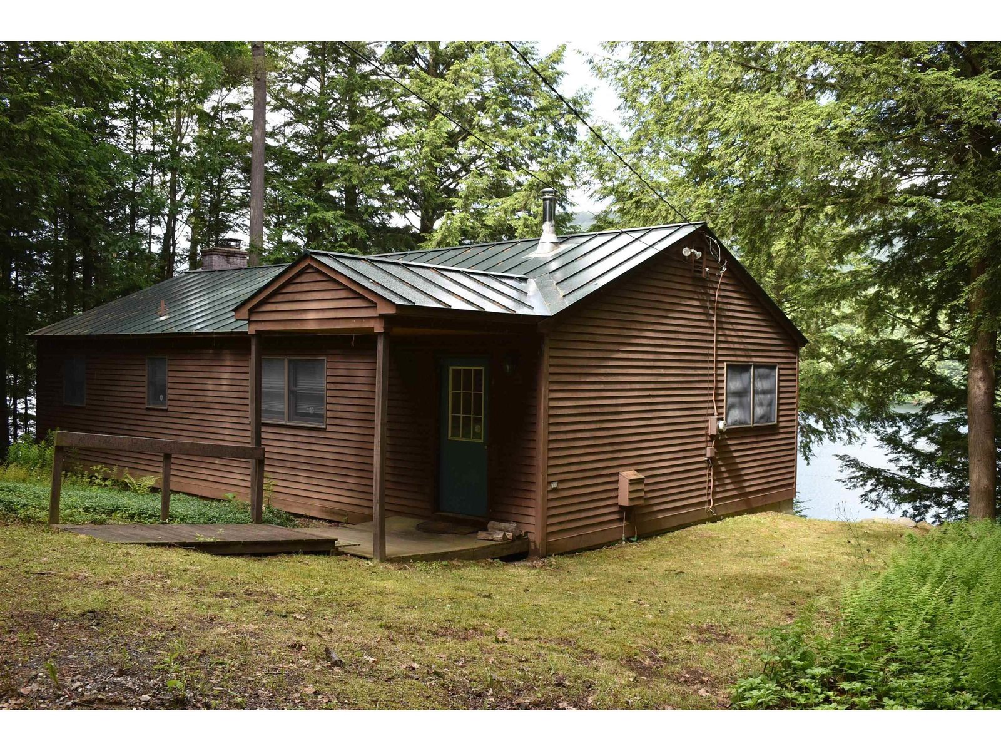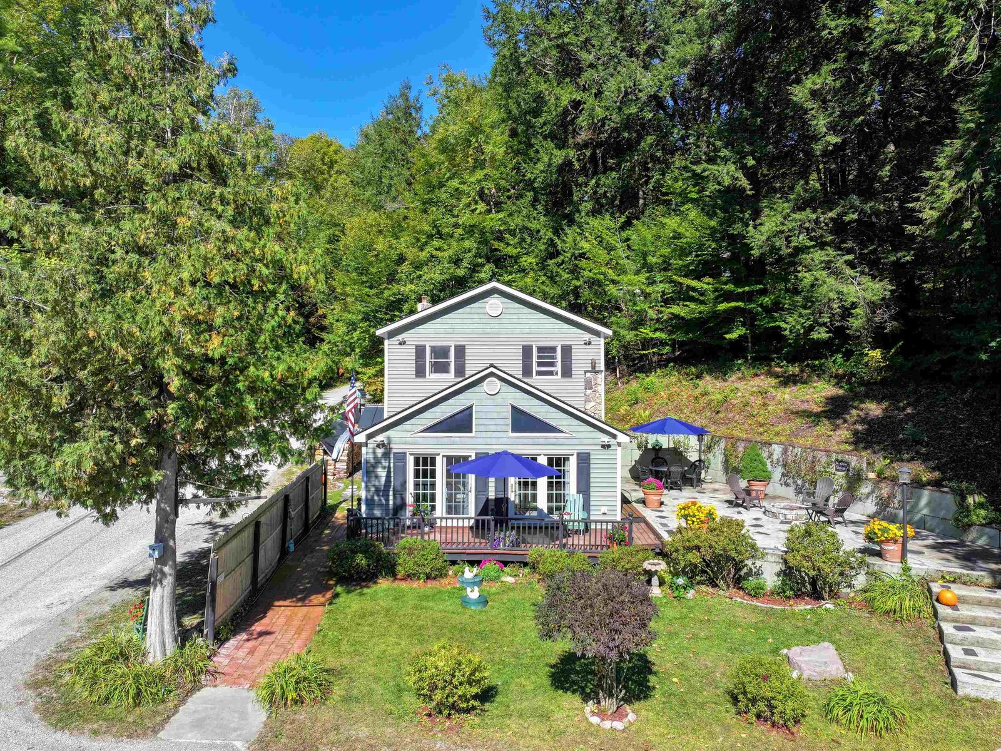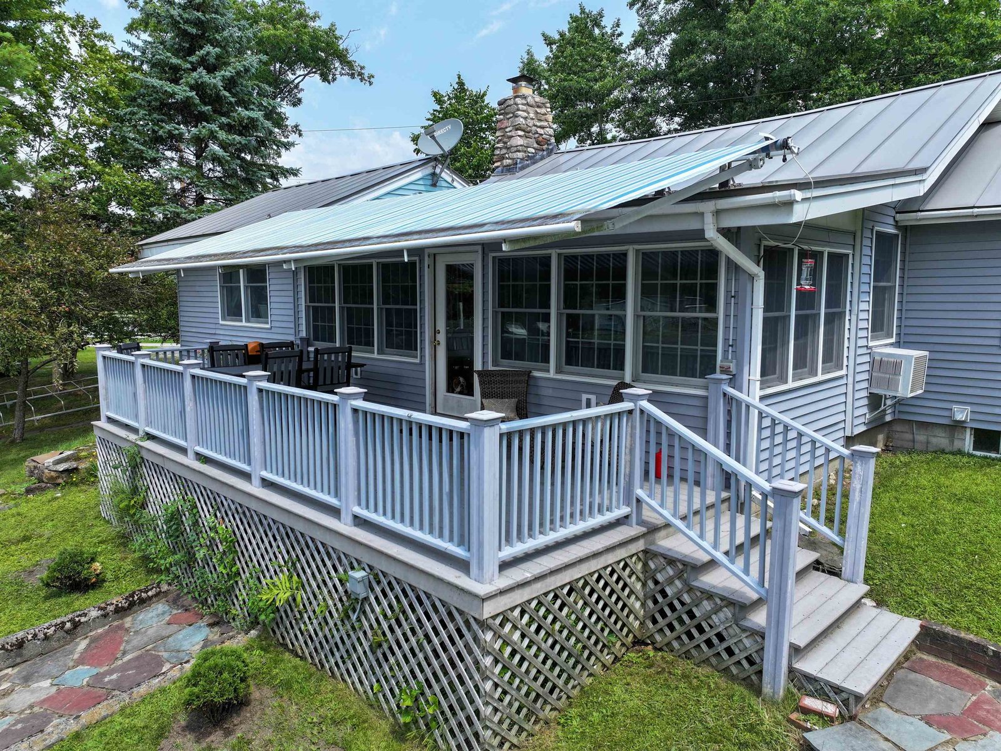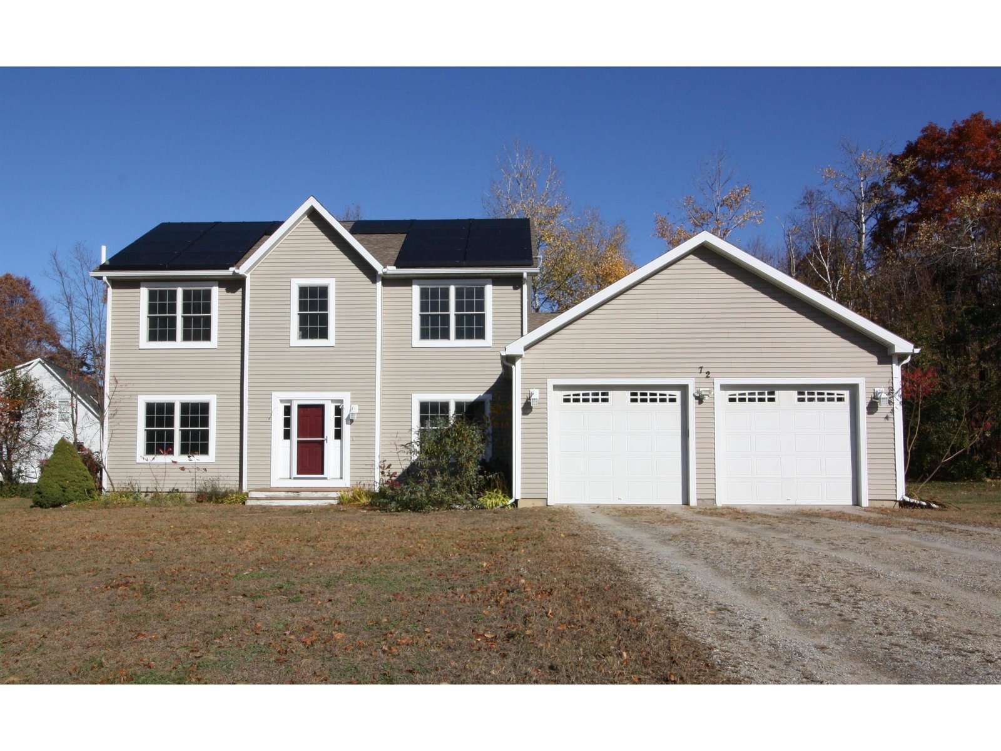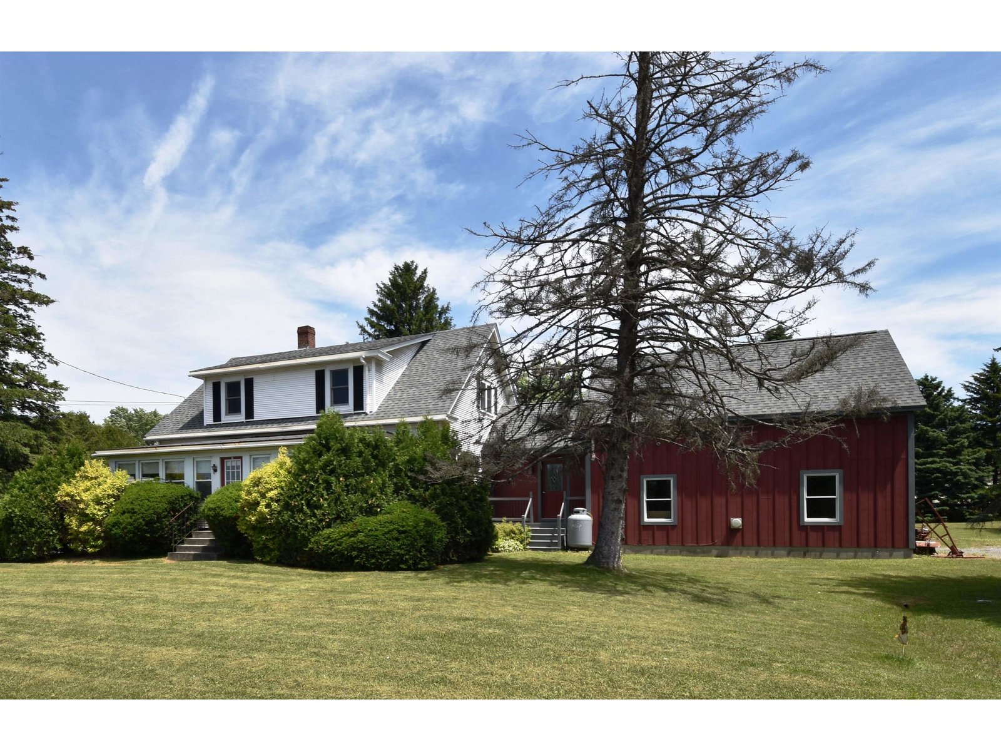Sold Status
$771,000 Sold Price
House Type
3 Beds
3 Baths
2,198 Sqft
Sold By KW Vermont
Similar Properties for Sale
Request a Showing or More Info

Call: 802-863-1500
Mortgage Provider
Mortgage Calculator
$
$ Taxes
$ Principal & Interest
$
This calculation is based on a rough estimate. Every person's situation is different. Be sure to consult with a mortgage advisor on your specific needs.
Addison County
Year round house on Lake Dunmore! This is not an easy find, this log homes graces the shores of Lake Dunmore with mature landscaping and 130 feet of lake frontage. Easy access to the lake with aluminum docks that are able to be left in year round. This home has been meticulously maintained with many recent upgrades including metal roofing, central ac, gas fireplace, generator, garage, hot tub, paved driveway...just to name a few! With three generously sized bedrooms a den, a bonus room and an office, this home offers ample space for many guests to sleep. Open living open with a windows on both sides allowing for lots of natural light and a gas fireplace to take the chill off a cool day. Or maybe spend your time on the screened in porch overlooking the water and watch the sunset from the hot tub. So much to offer! Come be a part of a lovely lake community! †
Property Location
Property Details
| Sold Price $771,000 | Sold Date Oct 15th, 2018 | |
|---|---|---|
| List Price $799,000 | Total Rooms 9 | List Date Aug 24th, 2018 |
| Cooperation Fee Unknown | Lot Size 1.58 Acres | Taxes $9,198 |
| MLS# 4714698 | Days on Market 2281 Days | Tax Year 2017 |
| Type House | Stories 1 3/4 | Road Frontage |
| Bedrooms 3 | Style Log | Water Frontage 130 |
| Full Bathrooms 1 | Finished 2,198 Sqft | Construction No, Existing |
| 3/4 Bathrooms 2 | Above Grade 2,198 Sqft | Seasonal No |
| Half Bathrooms 0 | Below Grade 0 Sqft | Year Built 1986 |
| 1/4 Bathrooms 0 | Garage Size 1 Car | County Addison |
| Interior FeaturesBlinds, Dining Area, Fireplace - Gas, Hot Tub, Primary BR w/ BA, Laundry - 1st Floor |
|---|
| Equipment & AppliancesRefrigerator, Dishwasher, Range-Electric, Central Vacuum, CO Detector, Dehumidifier, Radon Mitigation, Security System, Stove-Gas, Generator - Standby, Heat Pump |
| Living Room 15'7x20, 1st Floor | Dining Room 10'5x12'4, 1st Floor | Kitchen 9'4x12'2, 1st Floor |
|---|---|---|
| Den 15'5x25, 1st Floor | Bonus Room 10'2x11'8, 1st Floor | Bedroom 11'5x23'5, 2nd Floor |
| Bedroom 9'3x12'9, 2nd Floor | Bedroom 9'11x13'3, 2nd Floor |
| ConstructionLog Home |
|---|
| BasementWalkout, Concrete |
| Exterior FeaturesDocks, Hot Tub, Porch - Screened, Private Dock |
| Exterior Log Home | Disability Features |
|---|---|
| Foundation Concrete | House Color |
| Floors Vinyl, Tile, Wood | Building Certifications |
| Roof Metal | HERS Index |
| DirectionsRoute 53 east around Lake Dunmore, right onto Stonebroke, last house on the road. |
|---|
| Lot Description, Mountain View, Landscaped, Lake View, Sloping, View, Country Setting, Waterfront, Waterfront-Paragon, Lake Frontage, Privately Maintained |
| Garage & Parking Detached, |
| Road Frontage | Water Access Owned |
|---|---|
| Suitable Use | Water Type Lake |
| Driveway Paved, Gravel | Water Body Lake Dunmore |
| Flood Zone No | Zoning shoreline |
| School District NA | Middle |
|---|---|
| Elementary | High |
| Heat Fuel Electric, Gas-LP/Bottle, Oil | Excluded |
|---|---|
| Heating/Cool Central Air, Heat Pump, Electric | Negotiable |
| Sewer Septic | Parcel Access ROW Yes |
| Water Shared, Drilled Well | ROW for Other Parcel No |
| Water Heater Electric | Financing |
| Cable Co | Documents |
| Electric Circuit Breaker(s) | Tax ID 34510710705 |

† The remarks published on this webpage originate from Listed By Courtney Houston DeBisschop of IPJ Real Estate via the PrimeMLS IDX Program and do not represent the views and opinions of Coldwell Banker Hickok & Boardman. Coldwell Banker Hickok & Boardman cannot be held responsible for possible violations of copyright resulting from the posting of any data from the PrimeMLS IDX Program.

 Back to Search Results
Back to Search Results