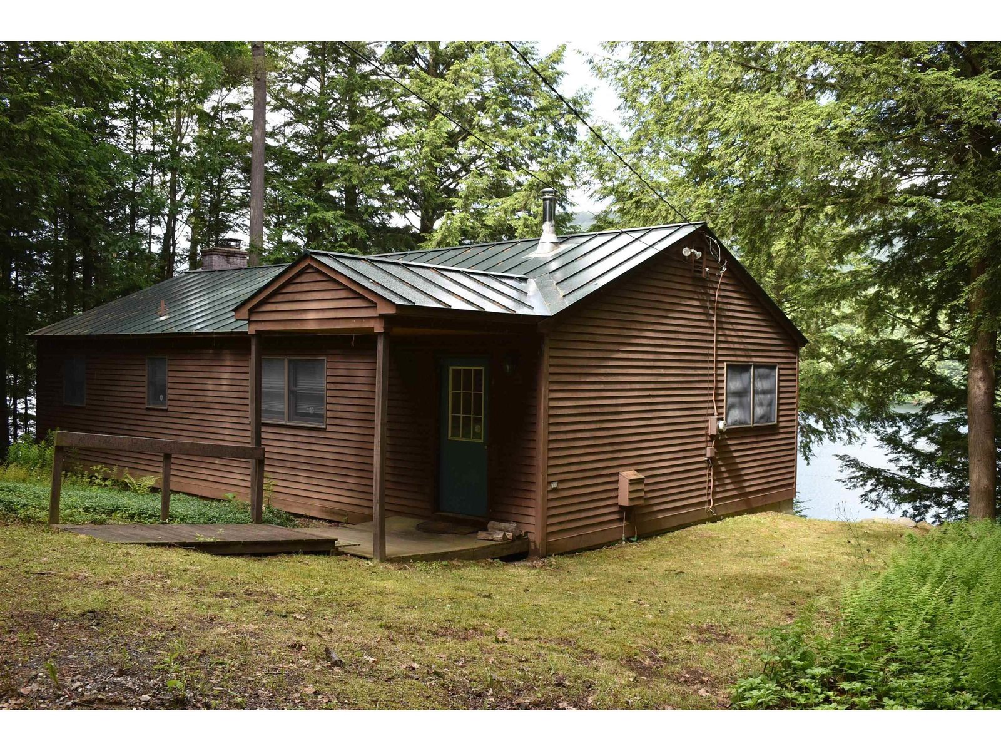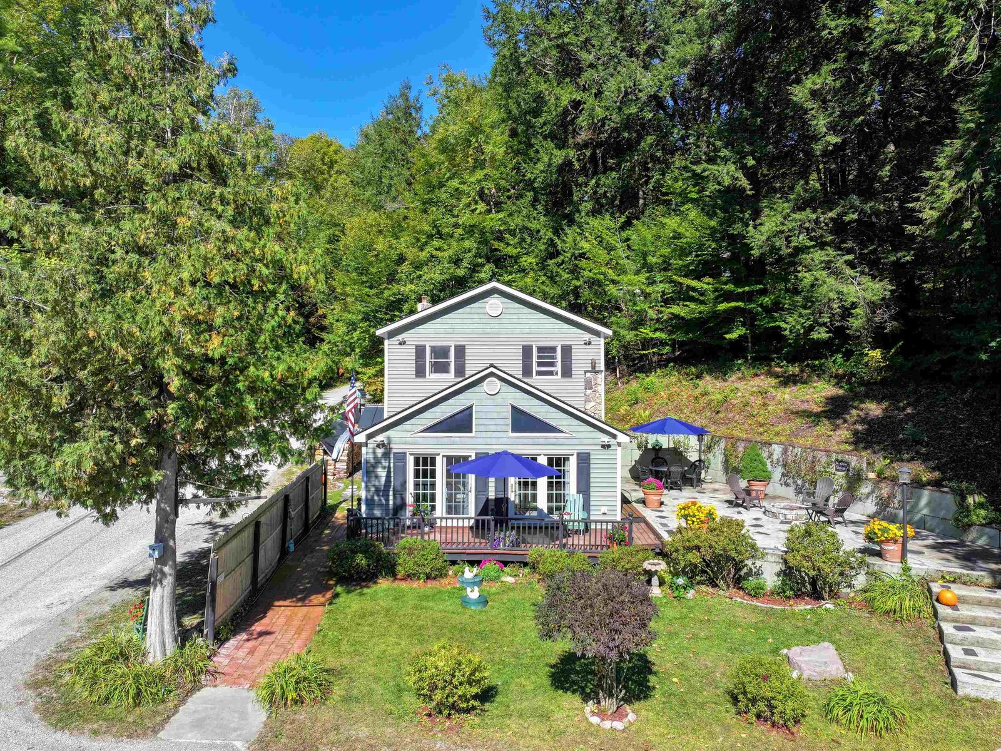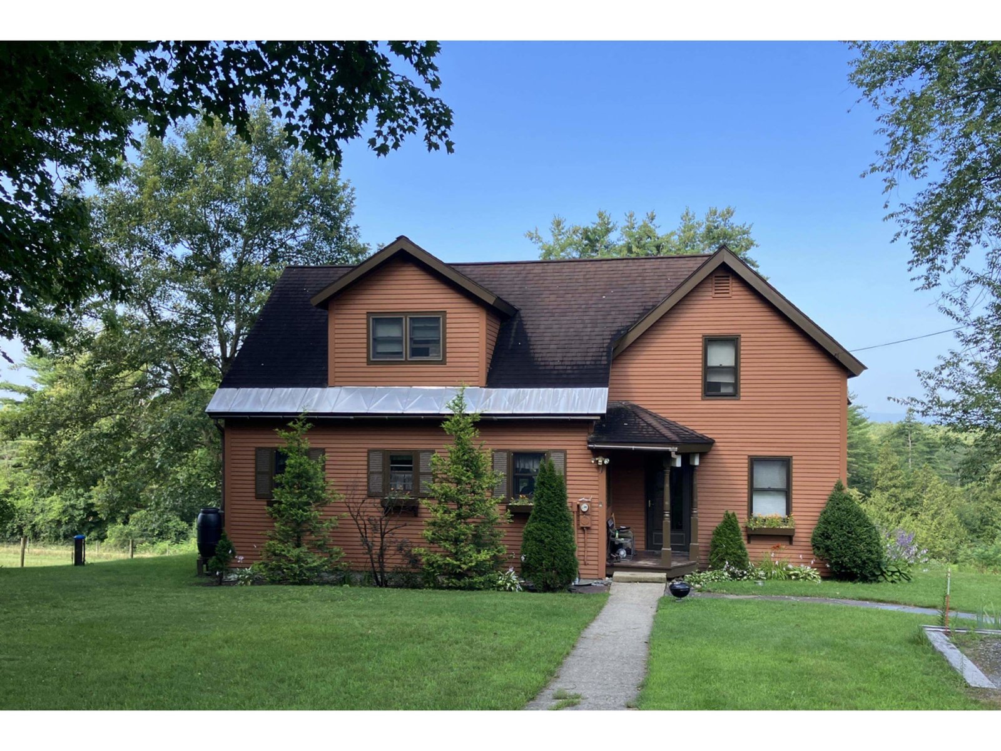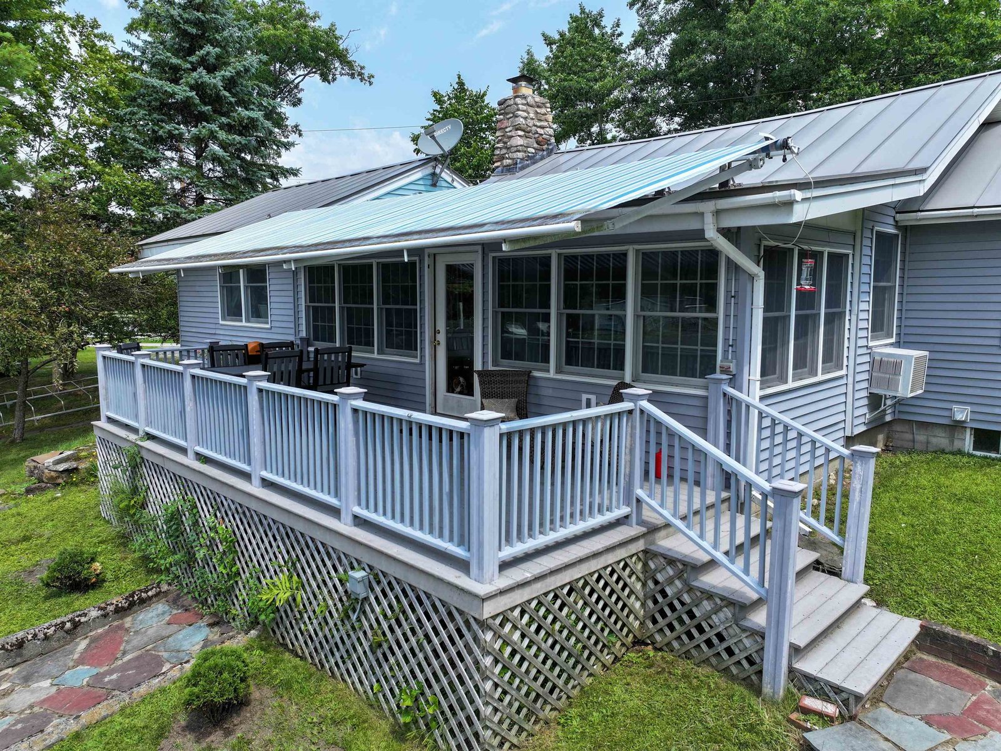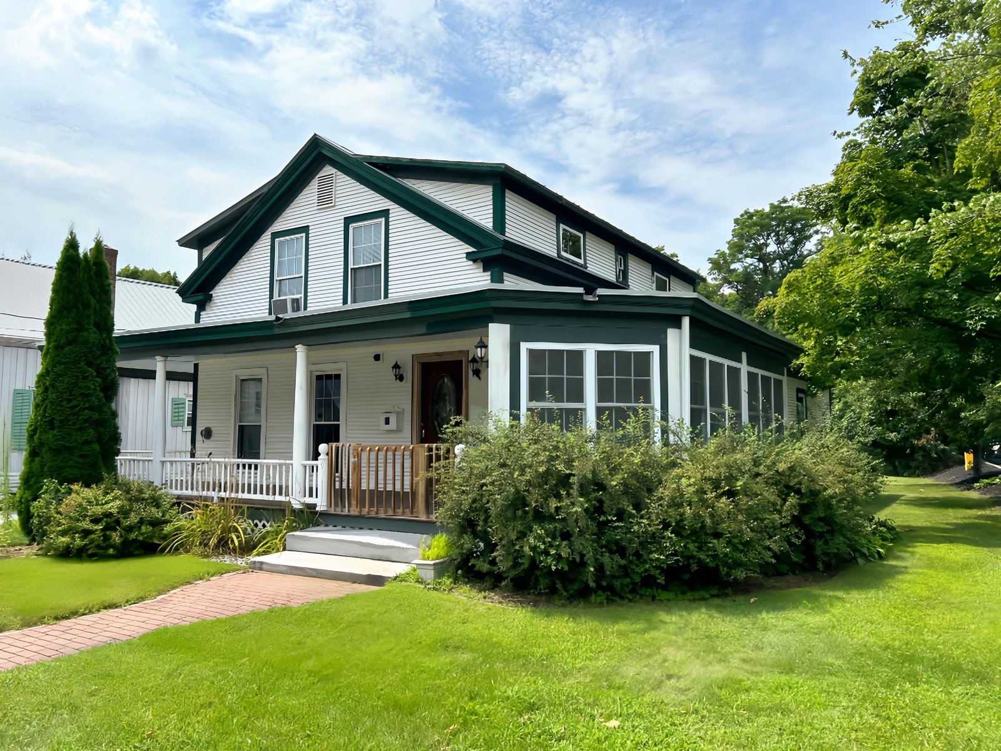Sold Status
$895,000 Sold Price
House Type
3 Beds
2 Baths
1,660 Sqft
Sold By IPJ Real Estate
Similar Properties for Sale
Request a Showing or More Info

Call: 802-863-1500
Mortgage Provider
Mortgage Calculator
$
$ Taxes
$ Principal & Interest
$
This calculation is based on a rough estimate. Every person's situation is different. Be sure to consult with a mortgage advisor on your specific needs.
Addison County
The address says it all! 192 Mountain View Drive offers a breathtaking view of the Moosalamoo range as it reflects off of the pristine waters of Lake Dunmore. With a tree-lined yard that gently slopes to the 80’ of private shoreline, one can enjoy a bit of privacy in the Mountain View Club Community while having access to additional shared lakefront amenities if needed. This year-round 3 bedroom home has been well maintained and improved throughout the years including energy-efficiency updates. Upon entering the front door, the main living area features an open floor plan highlighted by the cathedral ceiling, pine flooring, hearth with a wood stove insert, mini-split, and a wall of windows looking towards the water. A first floor bedroom with a walk-through closet area, a cozy den, and a full bath complete this level. Head down the spiral staircase to find a family room with direct access to the back deck, 2 bedrooms, a 3/4 bath, utility room, shop room, and plenty of storage. Once outside, choose from the deck, the screened-in porch, or the private dock to experience of the majestic views, and be sure to take note of environmentally-conscious shoreline which invites the birds and protects the water quality. Other improvements include septic (2021), roof (2018), drilled well (2007), and a portable generator to help if there is a power outage. Add your own personal touches, invite your friends and family, and begin to make memories on Lake Dunmore! †
Property Location
Property Details
| Sold Price $895,000 | Sold Date Jul 30th, 2024 | |
|---|---|---|
| List Price $695,000 | Total Rooms 6 | List Date May 31st, 2024 |
| Cooperation Fee Unknown | Lot Size 0.36 Acres | Taxes $8,405 |
| MLS# 4998210 | Days on Market 174 Days | Tax Year 2023 |
| Type House | Stories 1 | Road Frontage 80 |
| Bedrooms 3 | Style | Water Frontage 80 |
| Full Bathrooms 1 | Finished 1,660 Sqft | Construction No, Existing |
| 3/4 Bathrooms 1 | Above Grade 960 Sqft | Seasonal No |
| Half Bathrooms 0 | Below Grade 700 Sqft | Year Built 1960 |
| 1/4 Bathrooms 0 | Garage Size Car | County Addison |
| Interior FeaturesCathedral Ceiling, Dining Area, Hearth, Kitchen/Dining, Kitchen/Living, Natural Light, Natural Woodwork, Storage - Indoor, Wood Stove Insert, Laundry - Basement |
|---|
| Equipment & AppliancesWasher, Refrigerator, Dryer, Stove - Electric, Water Heater - Tank, Mini Split, Air Conditioner, Generator - Portable, Wood Stove |
| Kitchen 8'10" x 22'11", 1st Floor | Living/Dining 13'5" x 31'2", 1st Floor | Den 11'11" x 11'5", 1st Floor |
|---|---|---|
| Bedroom 16'11" x 11'2", 1st Floor | Bath - Full 7'9" x 8'1", 1st Floor | Porch 21'5" x 10'4", 1st Floor |
| Family Room 14'9" x 15'1", Basement | Bedroom 13'7" x 11'2", Basement | Bedroom 9'1" x 11'0", Basement |
| Bath - 3/4 7'10" x 7'4", Basement | Laundry Room 7'2" x 7'5", Basement |
| Construction |
|---|
| BasementWalkout, Climate Controlled, Storage Space, Partially Finished, Partially Finished, Storage Space, Walkout, Interior Access, Exterior Access, Stairs - Basement |
| Exterior FeaturesDeck, Garden Space, Natural Shade, Porch, Porch - Screened, Private Dock, Beach Access |
| Exterior | Disability Features 1st Floor Full Bathrm, 1st Floor Bedroom |
|---|---|
| Foundation Poured Concrete | House Color Brown |
| Floors Carpet, Tile, Softwood, Wood | Building Certifications |
| Roof Shingle-Architectural | HERS Index |
| DirectionsFrom Route 7 in Leicester, turn onto Fern Lake Road and follow for 1.7 miles. Turn left onto Hooker Road and go 1 mile. Take a right onto Mountain View Drive (Z Road), stay left at the "Y" and property will be on your left after common beach area. |
|---|
| Lot DescriptionUnknown |
| Garage & Parking Driveway |
| Road Frontage 80 | Water Access |
|---|---|
| Suitable UseResidential | Water Type Lake |
| Driveway Gravel | Water Body |
| Flood Zone No | Zoning Lakeshore-1 |
| School District Rutland Northeast | Middle Otter Valley High School |
|---|---|
| Elementary Neshobe Elementary School | High Otter Valley UHSD #8 |
| Heat Fuel Electric, Wood, Oil | Excluded |
|---|---|
| Heating/Cool Hot Water, Heat Pump, Baseboard | Negotiable |
| Sewer 1000 Gallon, Septic, Private, Concrete, Private, Septic Design Available, Septic | Parcel Access ROW |
| Water | ROW for Other Parcel |
| Water Heater | Financing |
| Cable Co Xfinity/Comcast | Documents Deed, Survey, Septic Design, Property Disclosure, Septic Report, State Wastewater Permit, Survey, Tax Map |
| Electric Circuit Breaker(s) | Tax ID 345-107-10772 |

† The remarks published on this webpage originate from Listed By Jill Fraga of The Real Estate Company of Vermont, LLC via the PrimeMLS IDX Program and do not represent the views and opinions of Coldwell Banker Hickok & Boardman. Coldwell Banker Hickok & Boardman cannot be held responsible for possible violations of copyright resulting from the posting of any data from the PrimeMLS IDX Program.

 Back to Search Results
Back to Search Results