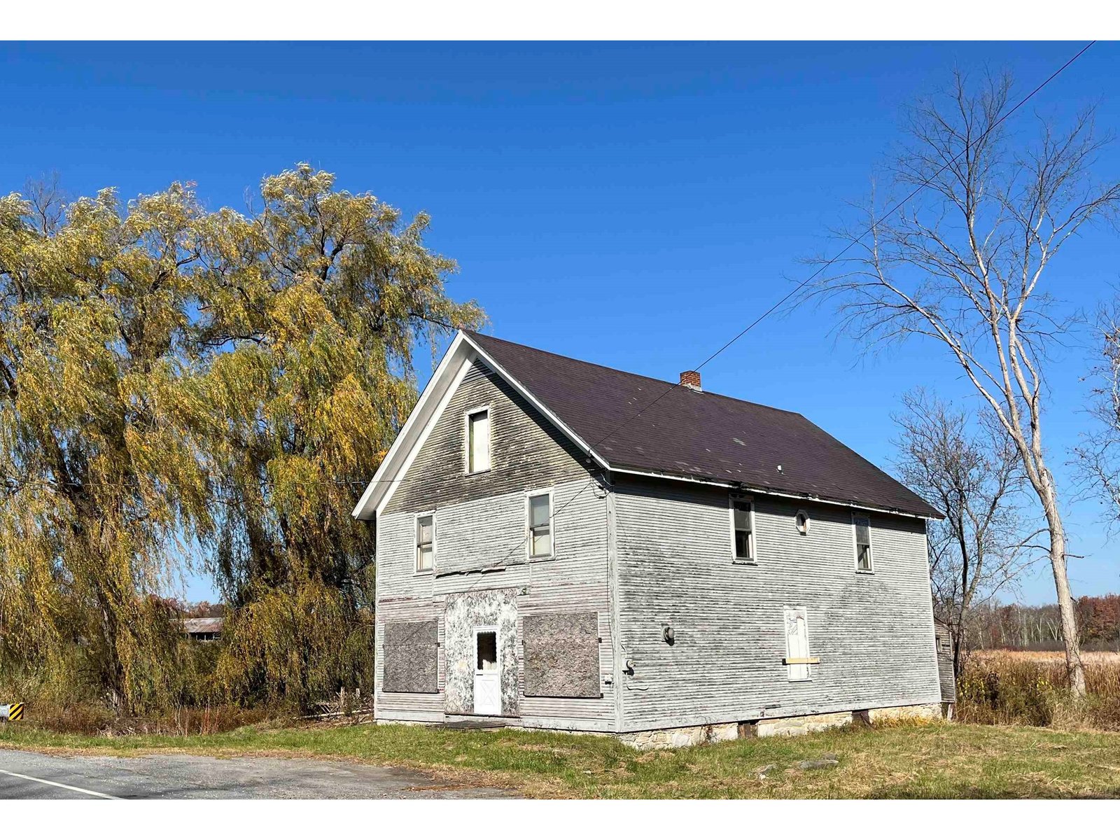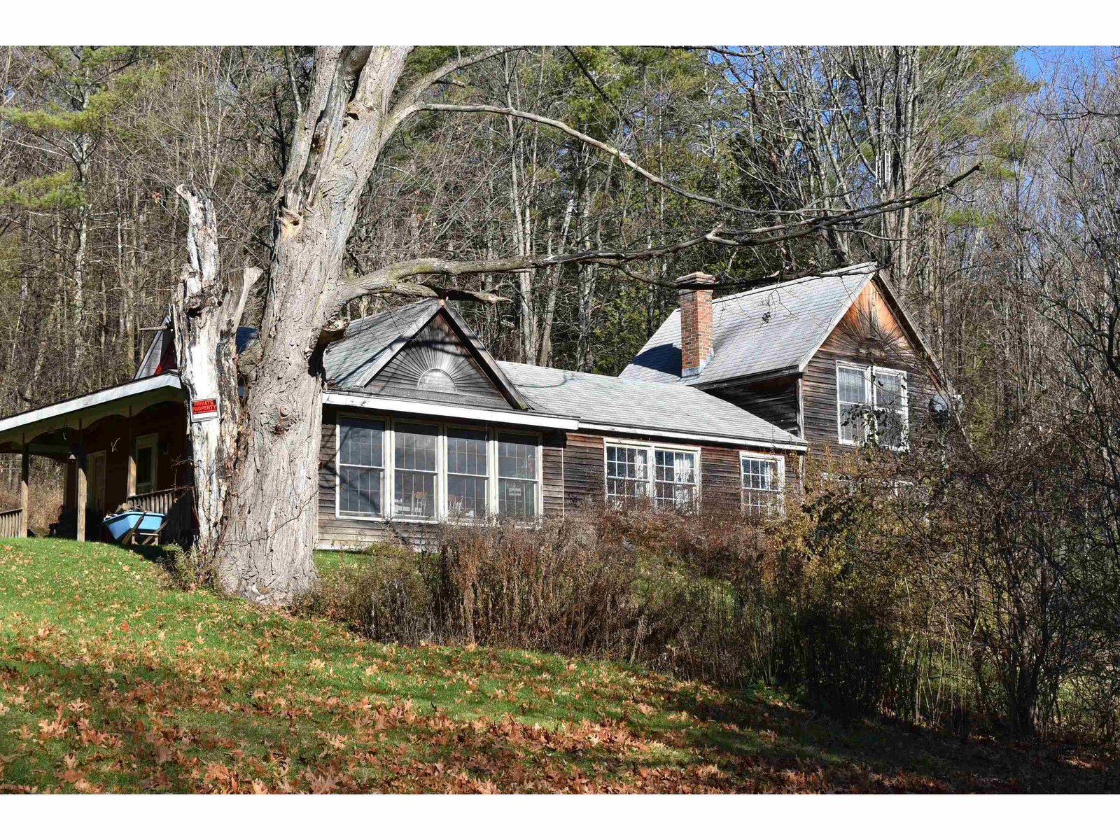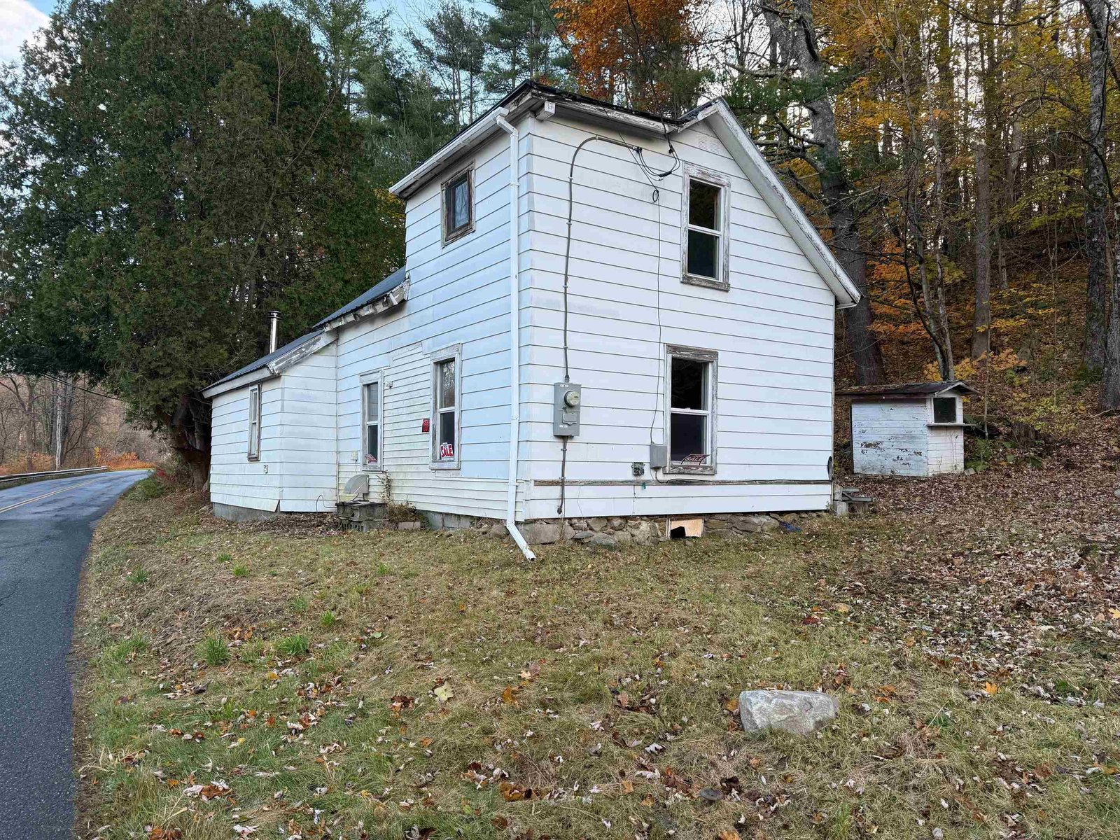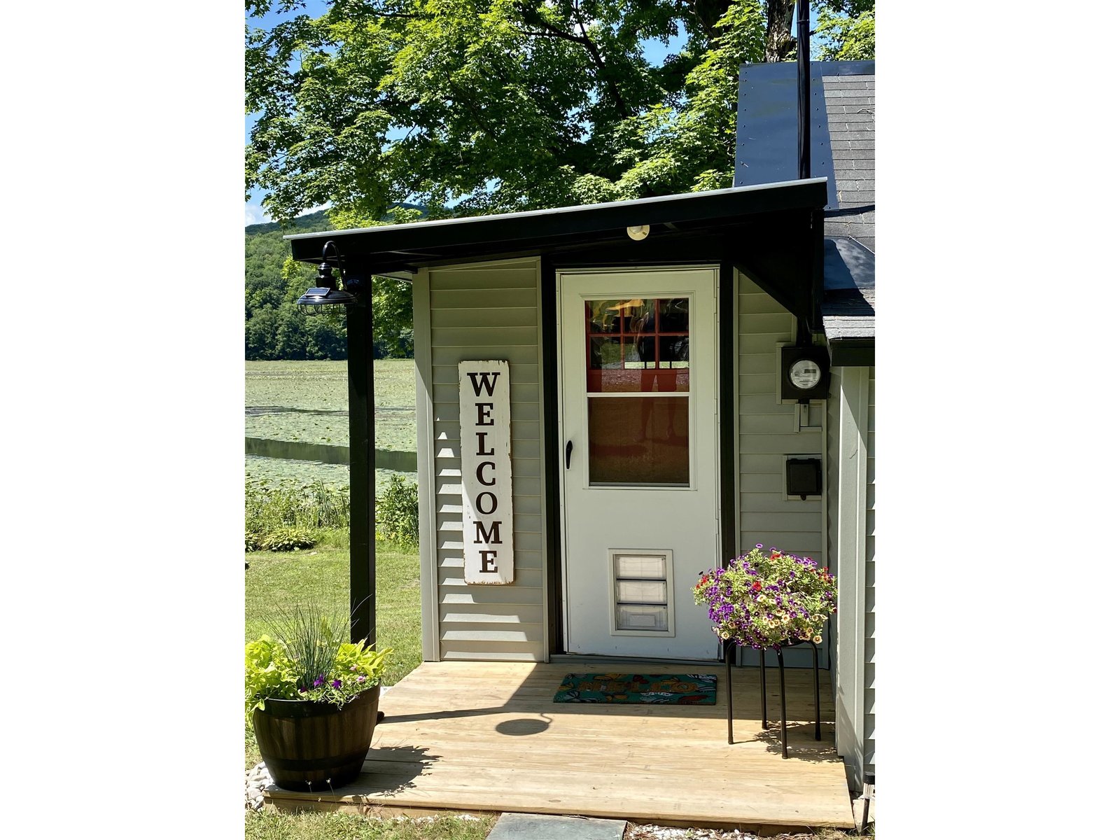Sold Status
$130,000 Sold Price
House Type
3 Beds
2 Baths
1,728 Sqft
Sold By IPJ Real Estate
Similar Properties for Sale
Request a Showing or More Info

Call: 802-863-1500
Mortgage Provider
Mortgage Calculator
$
$ Taxes
$ Principal & Interest
$
This calculation is based on a rough estimate. Every person's situation is different. Be sure to consult with a mortgage advisor on your specific needs.
Addison County
Private country location and one-level living! Enjoy the peaceful and serene setting with visits from wildlife while sitting on the deck. Wheelchair ramped and detached oversized 2-car garage to store all your lawn equipment and toys. Perfect for entertaining, the open living area has a stonefaced fireplace and vaulted ceilings and the split floor plan is perfect for privacy. Master bedroom suite with closet and garden tub and shower and 2 other bedrooms and full bath at the other end of the house. 2x6 construction with house windows and hardwood floors and slate accents. Large deck off the back and ramped front entrance. Adjoining 21A of land, through which the ROW travels is under separate ownership and also for sale see ML 4621359 for details. †
Property Location
Property Details
| Sold Price $130,000 | Sold Date Dec 29th, 2017 | |
|---|---|---|
| List Price $149,900 | Total Rooms 6 | List Date Aug 7th, 2017 |
| Cooperation Fee Unknown | Lot Size 2.07 Acres | Taxes $1,995 |
| MLS# 4652545 | Days on Market 2663 Days | Tax Year 2016 |
| Type House | Stories 1 | Road Frontage |
| Bedrooms 3 | Style Double Wide | Water Frontage |
| Full Bathrooms 2 | Finished 1,728 Sqft | Construction No, Existing |
| 3/4 Bathrooms 0 | Above Grade 1,728 Sqft | Seasonal No |
| Half Bathrooms 0 | Below Grade 0 Sqft | Year Built 1995 |
| 1/4 Bathrooms 0 | Garage Size 2 Car | County Addison |
| Interior FeaturesVaulted Ceiling, 1st Floor Laundry, Laundry Hook-ups, Fireplace-Wood |
|---|
| Equipment & AppliancesRefrigerator, Microwave, Dishwasher, Range-Gas, Smoke Detector, Forced Air |
| Living Room 19'3x26'2, 1st Floor | Kitchen 14'8x12'8, 1st Floor | Dining Room 10'5x12'9, 1st Floor |
|---|---|---|
| Primary Bedroom 16'9x13, 1st Floor | Bedroom 12'8x10'11, 1st Floor | Bedroom 12'7x10'9, 1st Floor |
| ConstructionModular Prefab |
|---|
| Basement |
| Exterior FeaturesHigh Speed Intrnt -AtSite |
| Exterior Vinyl Siding | Disability Features 1st Floor Bedroom, 1st Floor Full Bathrm, 1st Floor Hrd Surfce Flr, Hard Surface Flooring, 1st Floor Laundry |
|---|---|
| Foundation Slab - Concrete | House Color Tan |
| Floors Vinyl, Carpet, Slate/Stone, Hardwood | Building Certifications |
| Roof Shingle-Asphalt | HERS Index |
| DirectionsRoute 7 south of Middlebury to 2288 Route 7 in Leicester on the West side of the road. |
|---|
| Lot DescriptionYes, Country Setting, Sloping, Sloping, Rural Setting |
| Garage & Parking Detached |
| Road Frontage | Water Access |
|---|---|
| Suitable Use | Water Type |
| Driveway ROW | Water Body |
| Flood Zone No | Zoning RES |
| School District NA | Middle |
|---|---|
| Elementary | High Otter Valley UHSD #8 |
| Heat Fuel Gas-LP/Bottle | Excluded |
|---|---|
| Heating/Cool None | Negotiable |
| Sewer Septic, Private | Parcel Access ROW Yes |
| Water Drilled Well, Private | ROW for Other Parcel Unknown |
| Water Heater Gas-Lp/Bottle, Owned | Financing |
| Cable Co Comcast | Documents Plot Plan, Deed, Tax Map |
| Electric Circuit Breaker(s) | Tax ID 34510710013 |

† The remarks published on this webpage originate from Listed By Bonnie Gridley of RE/MAX North Professionals, Middlebury via the PrimeMLS IDX Program and do not represent the views and opinions of Coldwell Banker Hickok & Boardman. Coldwell Banker Hickok & Boardman cannot be held responsible for possible violations of copyright resulting from the posting of any data from the PrimeMLS IDX Program.

 Back to Search Results
Back to Search Results










