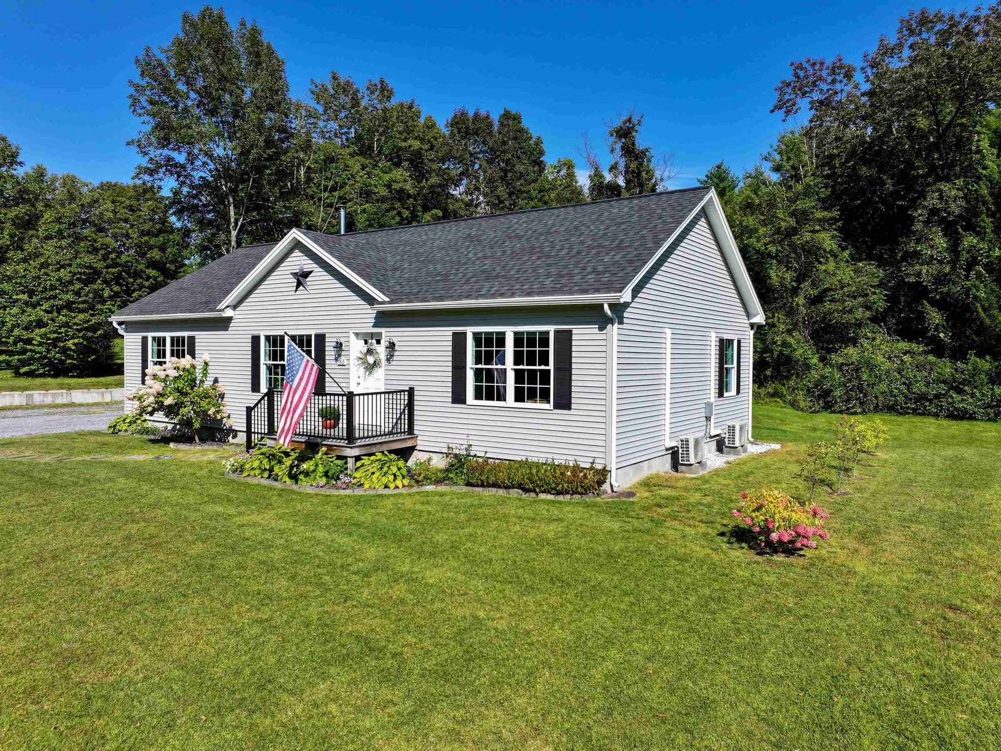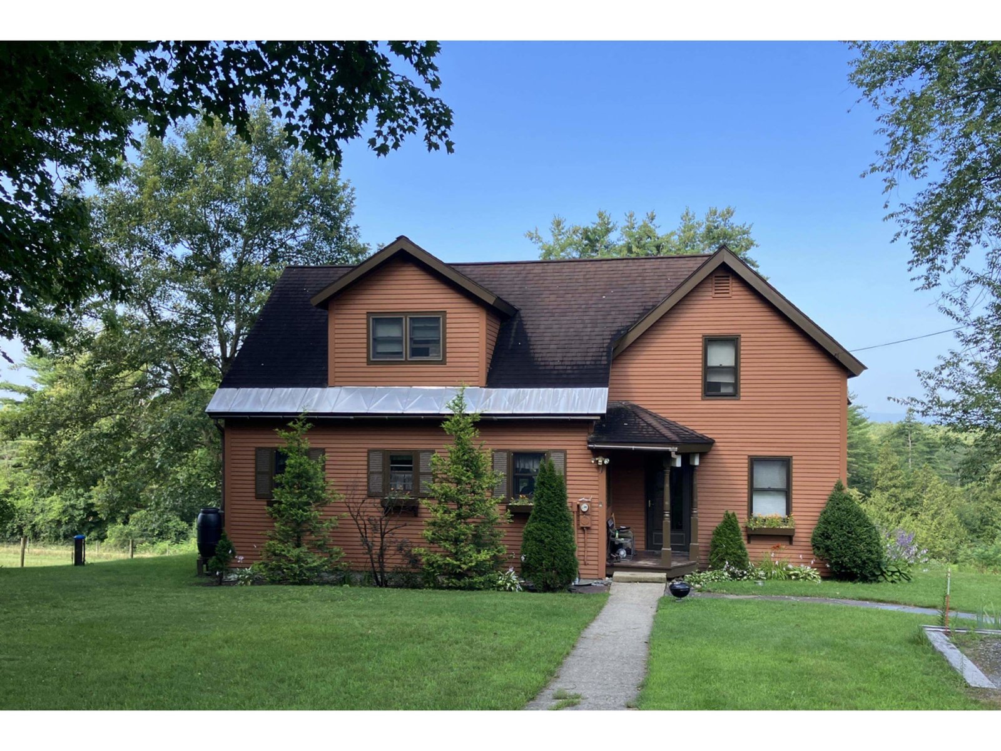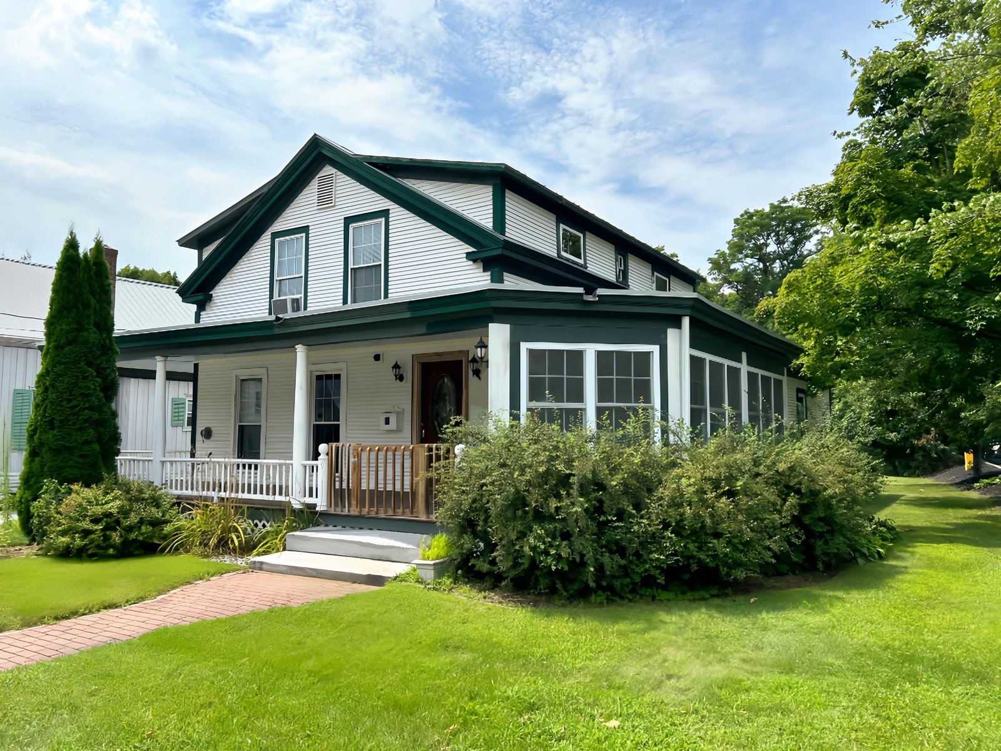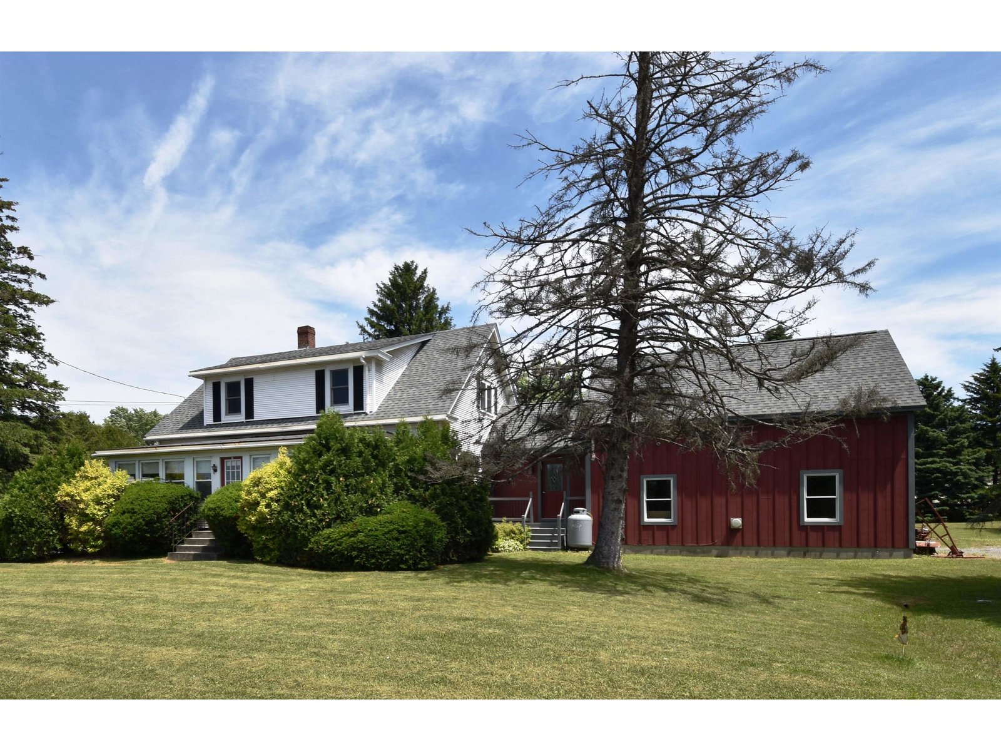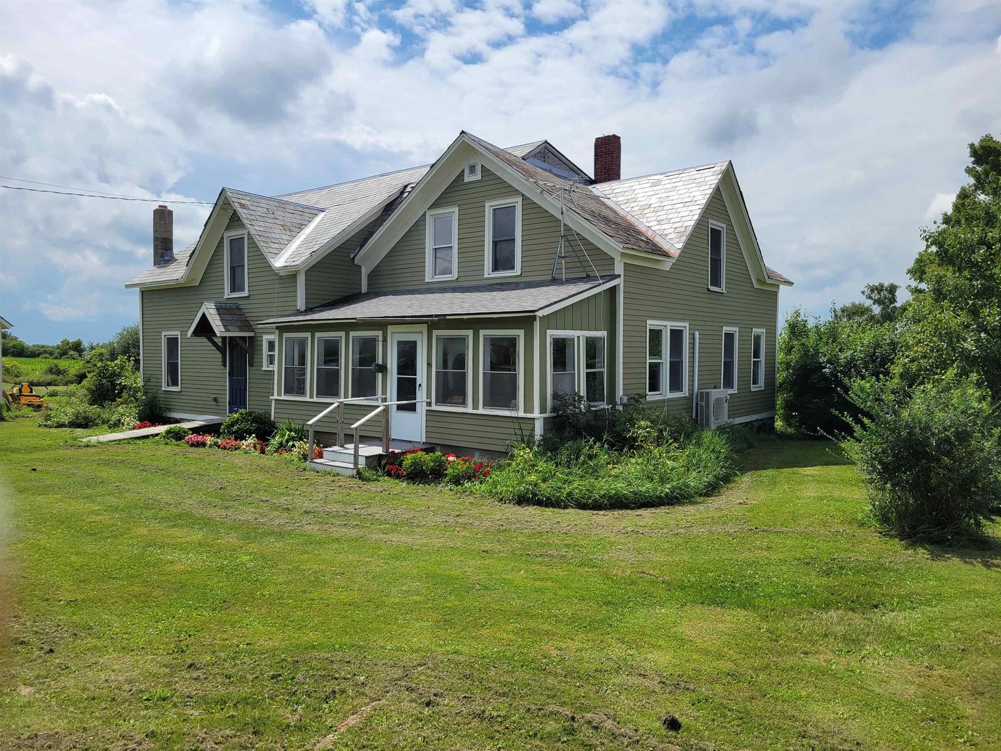Sold Status
$425,000 Sold Price
House Type
4 Beds
3 Baths
2,050 Sqft
Sold By Flex Realty
Similar Properties for Sale
Request a Showing or More Info

Call: 802-863-1500
Mortgage Provider
Mortgage Calculator
$
$ Taxes
$ Principal & Interest
$
This calculation is based on a rough estimate. Every person's situation is different. Be sure to consult with a mortgage advisor on your specific needs.
Addison County
A Vermont Lifestyle best describes this single owner, almost new construction home conveniently located in Leicester, VT far off Route 7 so much so that you feel you are deep on the back roads but you're not. The property boasts existing mountain and ridgeline views with potential to see the Adirondack mountains from its highest point. For the outdoor enthusiasts, your property abuts the Vast trail system so easy access to miles of trails is literally out your back door. This property also has a barn/outbuilding which can be used for farm friends or converted into overflow housing for all your friends and family who will be dying to visit you! Water already exists and electrical conduit is run to the barn for ease of electric hookup. Built for energy efficiency the foundation is ICF block and the basement living area, maintains ~65 degree temp without running heat according to Seller. The utility area has a small garage bay where one can house their outdoor toys. A pleasant pasture across the road tops off this lovely country setting. 5 Minutes from Lake Dunmore and 30 minutes to area attractions such as Lakes Champlain and Bomoseen and 15 minutes from Middlebury College, make this an ideal location for a second home or primary residence. Showings begin at Open House on Sunday 2/27/2022 from 12 - 2pm †
Property Location
Property Details
| Sold Price $425,000 | Sold Date Jun 16th, 2022 | |
|---|---|---|
| List Price $420,000 | Total Rooms 13 | List Date Feb 24th, 2022 |
| Cooperation Fee Unknown | Lot Size 5 Acres | Taxes $0 |
| MLS# 4898913 | Days on Market 1001 Days | Tax Year |
| Type House | Stories 1 1/2 | Road Frontage |
| Bedrooms 4 | Style Cape | Water Frontage |
| Full Bathrooms 3 | Finished 2,050 Sqft | Construction No, Existing |
| 3/4 Bathrooms 0 | Above Grade 2,050 Sqft | Seasonal No |
| Half Bathrooms 0 | Below Grade 0 Sqft | Year Built 2017 |
| 1/4 Bathrooms 0 | Garage Size Car | County Addison |
| Interior FeaturesBlinds, Ceiling Fan, Dining Area, Kitchen Island, Kitchen/Dining, Kitchen/Living, Primary BR w/ BA, Natural Light, Skylight, Soaking Tub, Storage - Indoor, Laundry - 1st Floor |
|---|
| Equipment & AppliancesRange-Electric, Microwave, Range - Electric, Refrigerator-Energy Star, Mini Split, Smoke Detector, Satellite Dish, Smoke Detectr-Hard Wired |
| Mudroom 8.6 x 6.6, 1st Floor | Kitchen/Dining 20 x 12.6, 1st Floor | Living Room 13.6 x 23.6, 1st Floor |
|---|---|---|
| Primary BR Suite 15.6 x 12.6, 1st Floor | Bath - Full 12.6 x 10.6, 1st Floor | Bedroom 8.10 x 11.6, 1st Floor |
| Bath - Full 8.6 x 5.11, 1st Floor | Bath - Full 6.6 x 13.6, 2nd Floor | Bedroom 9.3 x 17.11, 2nd Floor |
| Bedroom 12.3 x 15, 2nd Floor | Other 9.3 x 6, 2nd Floor | Other 24.11 x 28.8, Basement |
| Utility Room 19.2 x 24.11, Basement |
| ConstructionWood Frame, Insulated Concrete Forms |
|---|
| BasementInterior, Concrete, Daylight, Frost Wall, Full, Storage Space, Insulated, Storage Space, Walkout, Interior Access, Exterior Access, Stairs - Basement |
| Exterior FeaturesBarn, Deck, Fence - Partial, Garden Space, Outbuilding, Porch - Covered, Shed, Window Screens, Windows - Double Pane, Stable(s) |
| Exterior Vinyl Siding | Disability Features 1st Floor Full Bathrm, Kitchen w/5 ft Diameter, Access. Common Use Areas, Access. Laundry No Steps, Bathrm w/tub, Access. Parking, Bathroom w/Tub, Hard Surface Flooring, Kitchen w/5 Ft. Diameter, 1st Floor Laundry |
|---|---|
| Foundation Insulated Concrete Forms, Concrete | House Color Red |
| Floors Vinyl, Tile, Softwood, Laminate, Vinyl, Wood | Building Certifications |
| Roof Shingle-Asphalt | HERS Index |
| DirectionsRoute 7 to Mount Pleasant Sugar Works entrance. Enter lot and take road to left of building. Continue several hundred feet to first driveway on the left |
|---|
| Lot DescriptionYes, Agricultural Prop, View, Level, Horse Prop, Sloping, Mountain View, Landscaped, Country Setting, Pasture, Fields, Easement/ROW |
| Garage & Parking , , Rec Vehicle, 6+ Parking Spaces |
| Road Frontage | Water Access |
|---|---|
| Suitable Use | Water Type |
| Driveway Crushed/Stone | Water Body |
| Flood Zone No | Zoning residential |
| School District NA | Middle |
|---|---|
| Elementary | High |
| Heat Fuel Gas-LP/Bottle | Excluded |
|---|---|
| Heating/Cool Smoke Detector, Multi Zone, Baseboard, Multi Zone | Negotiable |
| Sewer Private, Private | Parcel Access ROW |
| Water Private, Drilled Well | ROW for Other Parcel |
| Water Heater Off Boiler | Financing |
| Cable Co | Documents |
| Electric Circuit Breaker(s), 200 Amp | Tax ID 345-107-10860 |

† The remarks published on this webpage originate from Listed By Leila Tarantelli of KW Coastal and Lakes & Mountains Realty/Meredith via the PrimeMLS IDX Program and do not represent the views and opinions of Coldwell Banker Hickok & Boardman. Coldwell Banker Hickok & Boardman cannot be held responsible for possible violations of copyright resulting from the posting of any data from the PrimeMLS IDX Program.

 Back to Search Results
Back to Search Results