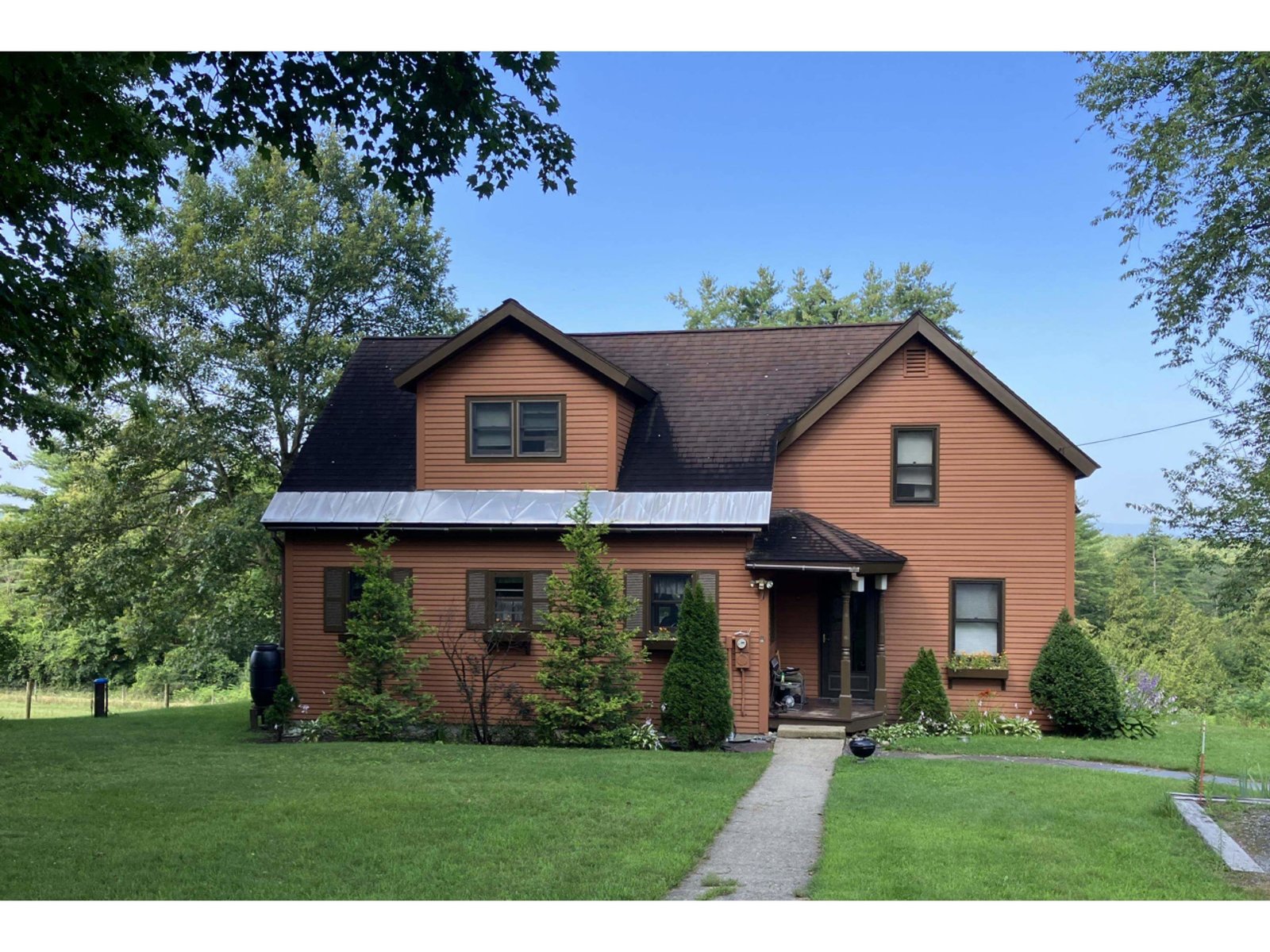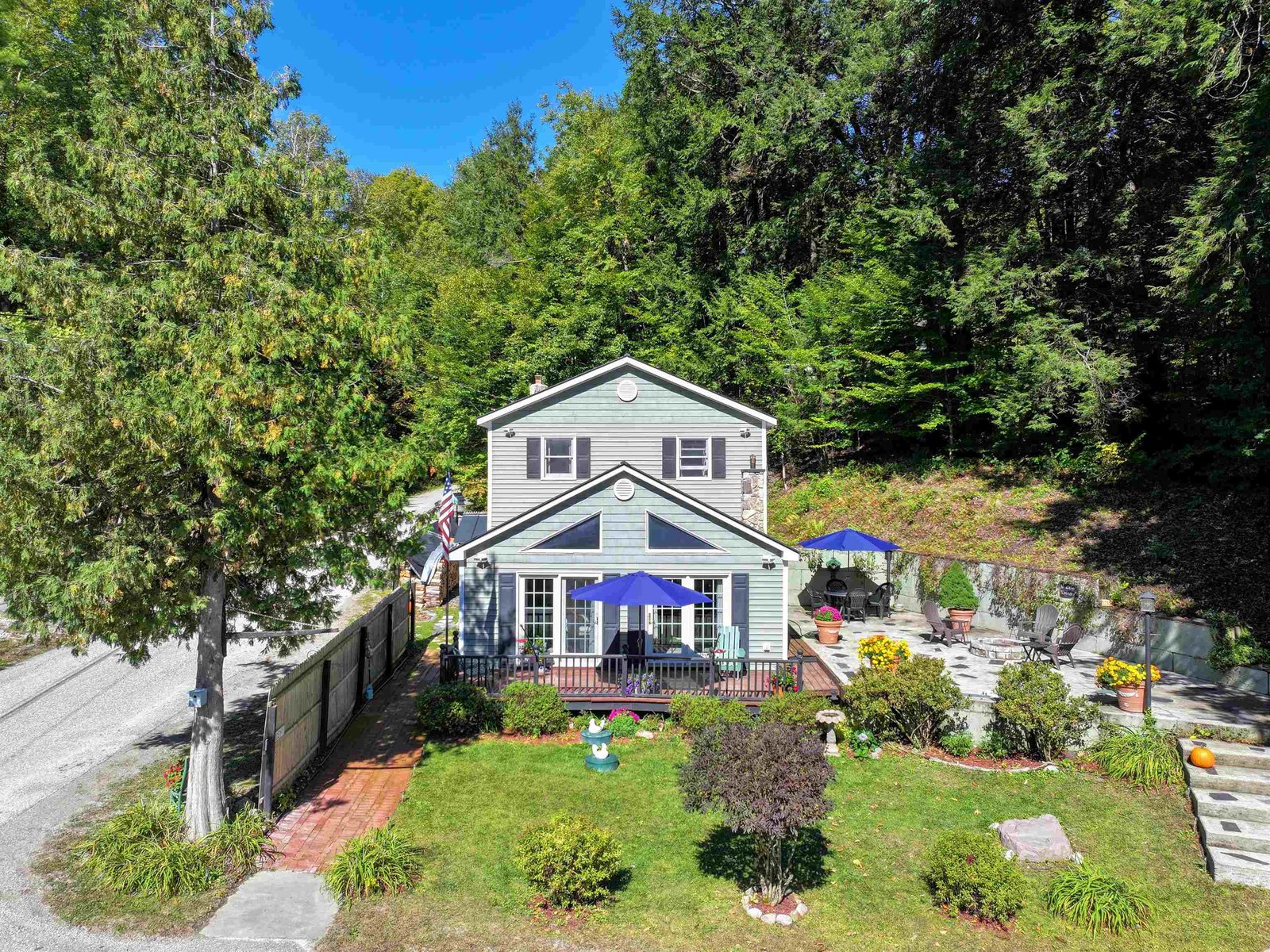Sold Status
$350,000 Sold Price
House Type
3 Beds
3 Baths
1,546 Sqft
Sold By
Similar Properties for Sale
Request a Showing or More Info

Call: 802-863-1500
Mortgage Provider
Mortgage Calculator
$
$ Taxes
$ Principal & Interest
$
This calculation is based on a rough estimate. Every person's situation is different. Be sure to consult with a mortgage advisor on your specific needs.
Addison County
Over 5 acres of land with 300' frontage on pristine Fern Lake. Cozy A-Frame cottage with master bedroom suite addition and separate guest house with its own 3/4 bath. Fine carpentry and craftsmanship, warm knotty pine paneling,many built-ins, stone fireplace, master suite opening onto deck with views of the lake, lake water. Some furnishings and items of personal property included. An idyllic getaway! †
Property Location
Property Details
| Sold Price $350,000 | Sold Date Sep 23rd, 2010 | |
|---|---|---|
| List Price $398,275 | Total Rooms 6 | List Date May 19th, 2010 |
| Cooperation Fee Unknown | Lot Size 5.4 Acres | Taxes $6,041 |
| MLS# 3108780 | Days on Market 5302 Days | Tax Year 9 |
| Type House | Stories 2 | Road Frontage 300 |
| Bedrooms 3 | Style Cottage/Camp, Chalet/A Frame | Water Frontage |
| Full Bathrooms 2 | Finished 1,546 Sqft | Construction , Existing |
| 3/4 Bathrooms 0 | Above Grade 1,546 Sqft | Seasonal Yes |
| Half Bathrooms 1 | Below Grade 0 Sqft | Year Built 1955 |
| 1/4 Bathrooms | Garage Size 0 Car | County Addison |
| Interior FeaturesBar, Draperies, Fireplace - Wood, Fireplaces - 1, Primary BR w/ BA, Natural Woodwork, Other, Vaulted Ceiling |
|---|
| Equipment & AppliancesRefrigerator, Range-Electric, Dishwasher, Disposal, , |
| Kitchen 8x8, 1st Floor | Dining Room 9'6x12, 1st Floor | Living Room 17'6x15'3, 1st Floor |
|---|---|---|
| Primary Bedroom 15x14'3, 1st Floor | Bedroom 20x9'6, 2nd Floor | Bedroom 15'4x15'4, 1st Floor |
| Bath - Full 1st Floor | Bath - Full 1st Floor | Bath - 1/2 1st Floor |
| Construction |
|---|
| Basement, None |
| Exterior FeaturesDeck, Guest House, Shed, Window Screens |
| Exterior Wood | Disability Features |
|---|---|
| Foundation Post/Piers | House Color brown |
| Floors Softwood, Hardwood | Building Certifications |
| Roof Shingle-Other | HERS Index |
| DirectionsFrom Leicester Corners east on Fern Lake Rd., left on Fernville, north on Lake Dunmore Rd. .3 mile to Autumn Trail. Left on Hollow Tree. 1st driveway |
|---|
| Lot Description, Water View, Waterfront, Secluded, Waterfront-Paragon, Mountain View, |
| Garage & Parking , , None |
| Road Frontage 300 | Water Access |
|---|---|
| Suitable Use | Water Type |
| Driveway None | Water Body |
| Flood Zone No | Zoning Lake District |
| School District NA | Middle |
|---|---|
| Elementary Leicester Central School | High Otter Valley UHSD #8 |
| Heat Fuel Electric | Excluded |
|---|---|
| Heating/Cool | Negotiable |
| Sewer Septic | Parcel Access ROW Yes |
| Water Other | ROW for Other Parcel Yes |
| Water Heater Electric, Owned | Financing , Conventional |
| Cable Co | Documents Property Disclosure, Plot Plan, Deed |
| Electric | Tax ID |

† The remarks published on this webpage originate from Listed By of via the PrimeMLS IDX Program and do not represent the views and opinions of Coldwell Banker Hickok & Boardman. Coldwell Banker Hickok & Boardman cannot be held responsible for possible violations of copyright resulting from the posting of any data from the PrimeMLS IDX Program.

 Back to Search Results
Back to Search Results







