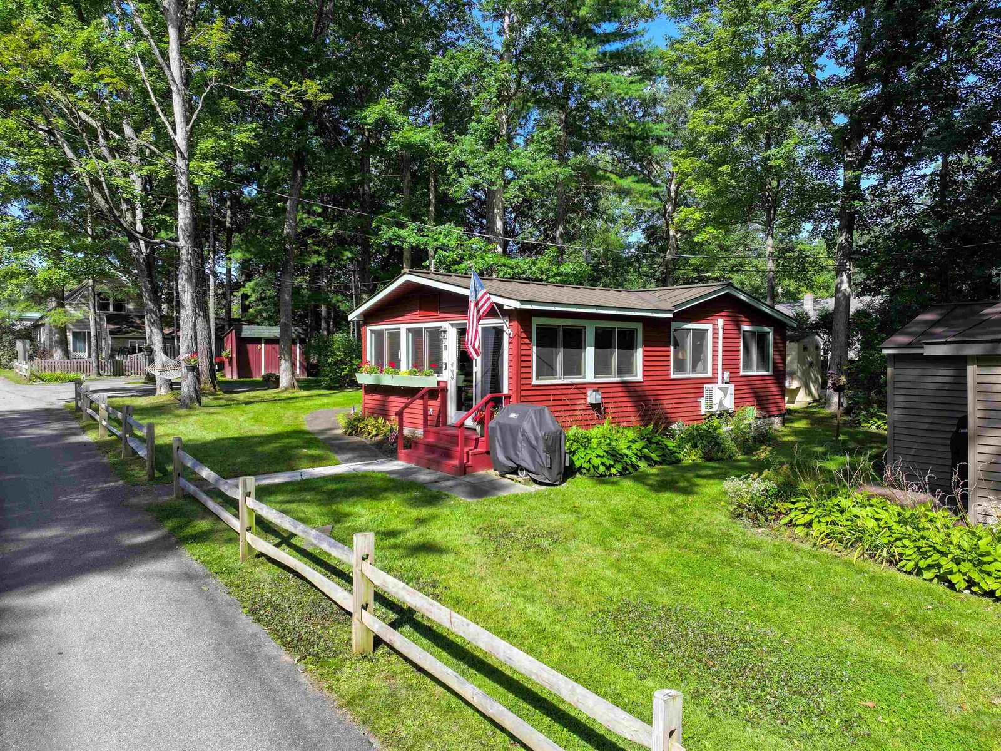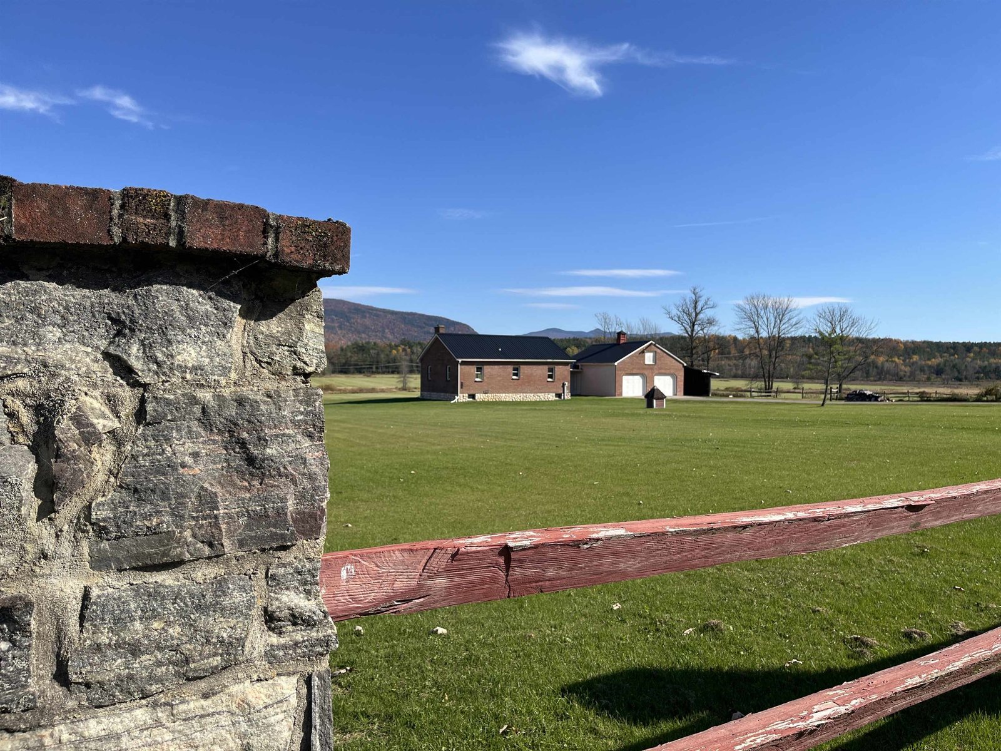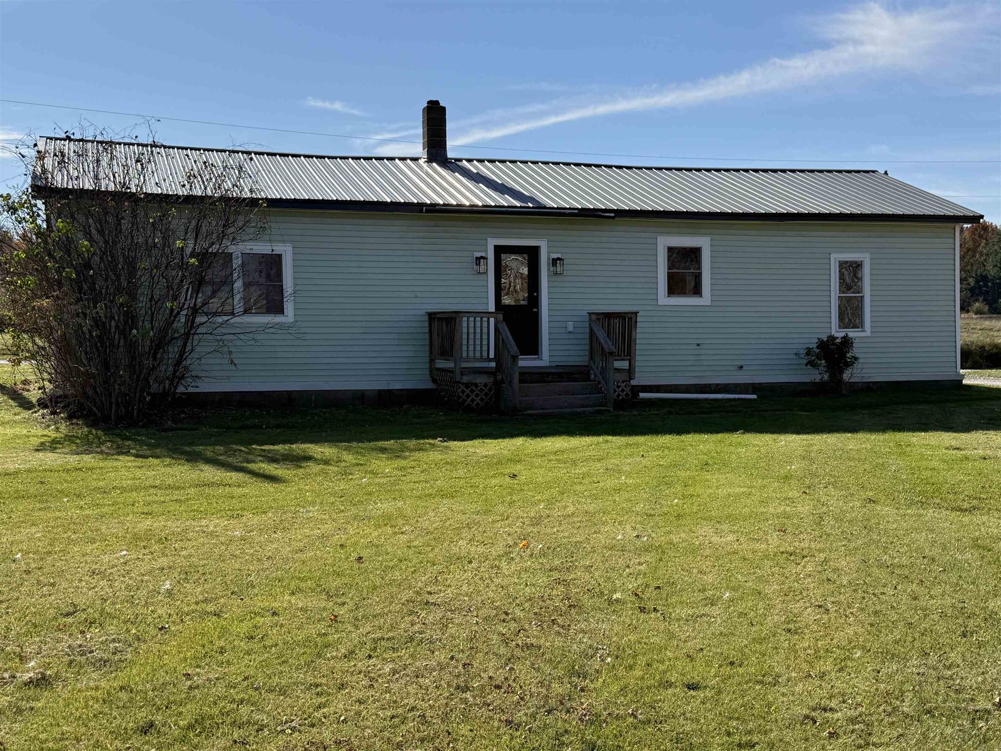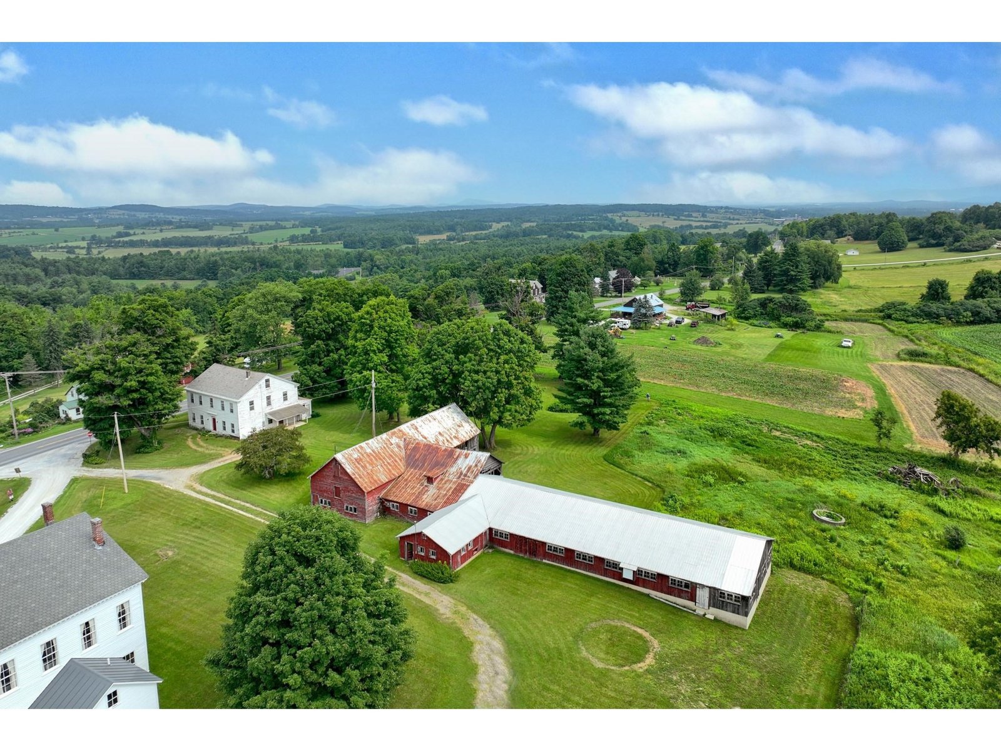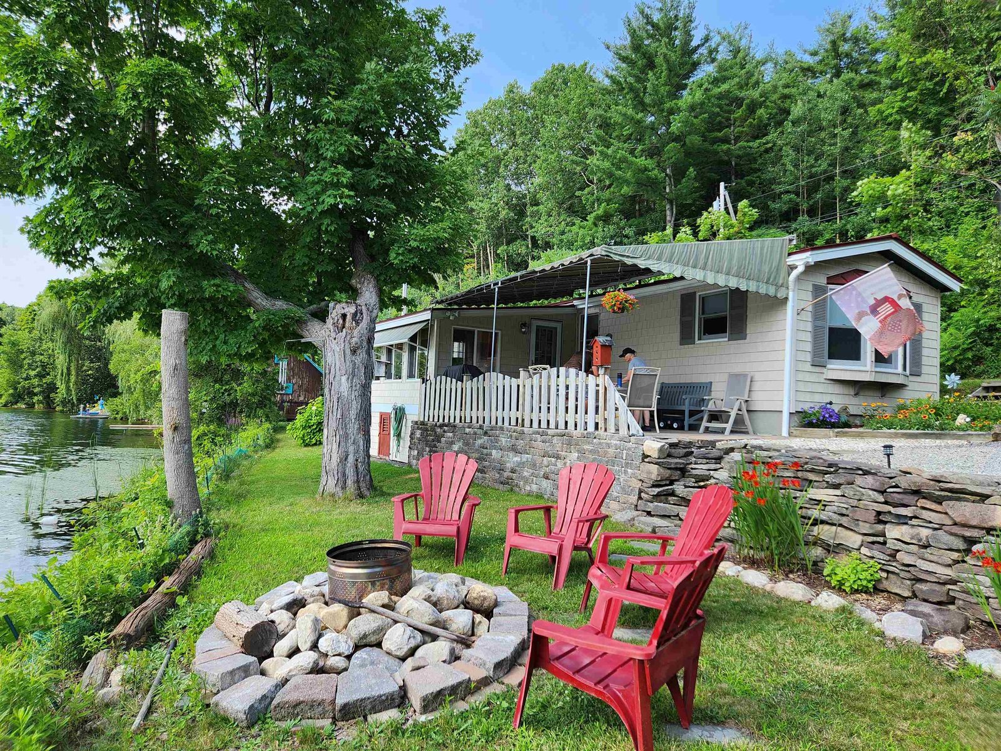Sold Status
$275,000 Sold Price
House Type
2 Beds
2 Baths
1,908 Sqft
Sold By
Similar Properties for Sale
Request a Showing or More Info

Call: 802-863-1500
Mortgage Provider
Mortgage Calculator
$
$ Taxes
$ Principal & Interest
$
This calculation is based on a rough estimate. Every person's situation is different. Be sure to consult with a mortgage advisor on your specific needs.
Addison County
If you are looking for lakeside solitude, look no further than this Fern Lake home on 1.21+/- acres of land with over 330' of flat lakefront, including a charming point. This home, which sits at the southern end of the lake, has beautiful full length lake views. It has been lovingly maintained and undergone a number of renovations. The property also includes a two car attached garage, a 20x16 workshop/garage with above storage space and a garden shed for all your lakeside toys. The patios and docks provide plenty of entertainment spots. Fern Lake has a 5mph boat restriction which makes for quiet and safe swimming, kayaking, canoeing, paddleboarding and fishing. Take some time to visit this property, stand on the dock and fall in love! †
Property Location
Property Details
| Sold Price $275,000 | Sold Date Dec 5th, 2014 | |
|---|---|---|
| List Price $299,000 | Total Rooms 8 | List Date Oct 22nd, 2013 |
| Cooperation Fee Unknown | Lot Size 1.21 Acres | Taxes $6,019 |
| MLS# 4322774 | Days on Market 4048 Days | Tax Year 2014 |
| Type House | Stories 1 | Road Frontage 252 |
| Bedrooms 2 | Style Ranch, Contemporary | Water Frontage 330 |
| Full Bathrooms 1 | Finished 1,908 Sqft | Construction Existing |
| 3/4 Bathrooms 0 | Above Grade 1,908 Sqft | Seasonal No |
| Half Bathrooms 1 | Below Grade 0 Sqft | Year Built 1965 |
| 1/4 Bathrooms 0 | Garage Size 2 Car | County Addison |
| Interior FeaturesKitchen, Living Room, Smoke Det-Battery Powered, Fireplace-Gas, Primary BR with BA, Bar, Dining Area, Draperies, 1st Floor Laundry, Natural Woodwork, Living/Dining, Ceiling Fan, Cable, Cable Internet |
|---|
| Equipment & AppliancesRefrigerator, Microwave, Washer, Dishwasher, Range-Electric, Dryer, CO Detector, Smoke Detector, Window Treatment |
| Primary Bedroom 12x12 1st Floor | 2nd Bedroom 12x9 1st Floor | Living Room 20x14 |
|---|---|---|
| Kitchen 10x10 | Dining Room 12x8 1st Floor | Family Room 26x18 1st Floor |
| Utility Room 10x10 1st Floor | Full Bath 1st Floor | Half Bath 1st Floor |
| ConstructionWood Frame, Existing |
|---|
| BasementInterior, Crawl Space, Slab |
| Exterior FeaturesPatio, Private Dock, Deck, Window Screens, Barn, Porch-Covered, Shed |
| Exterior Cedar | Disability Features |
|---|---|
| Foundation Block | House Color Natural |
| Floors Vinyl, Carpet, Softwood | Building Certifications |
| Roof Membrane, Metal | HERS Index |
| DirectionsRt. 7 south from Middlebury. East on Fern Lake Rd @ Leicester 4 Corners. Property on corner of Westside and Fern Lake Rds. Paved driveway is to east of house which is the best way to enter. |
|---|
| Lot DescriptionLevel, Waterfront-Paragon, Waterfront |
| Garage & Parking Attached |
| Road Frontage 252 | Water Access Owned |
|---|---|
| Suitable Use | Water Type Lake |
| Driveway Paved | Water Body Fern Lake |
| Flood Zone No | Zoning L-1 |
| School District Rutland Northeast | Middle Otter Valley High School |
|---|---|
| Elementary Leicester Central School | High |
| Heat Fuel Electric, Gas-LP/Bottle | Excluded |
|---|---|
| Heating/Cool Baseboard, Direct Vent | Negotiable |
| Sewer 1000 Gallon, Septic | Parcel Access ROW Yes |
| Water Drilled Well | ROW for Other Parcel Yes |
| Water Heater On Demand, Gas-Lp/Bottle, Owned | Financing Conventional |
| Cable Co Comcast | Documents Deed, Bldg Plans (Blueprint), Survey, Property Disclosure, ROW (Right-Of-Way) |
| Electric Circuit Breaker(s) | Tax ID 345107602 |

† The remarks published on this webpage originate from Listed By of via the PrimeMLS IDX Program and do not represent the views and opinions of Coldwell Banker Hickok & Boardman. Coldwell Banker Hickok & Boardman cannot be held responsible for possible violations of copyright resulting from the posting of any data from the PrimeMLS IDX Program.

 Back to Search Results
Back to Search Results