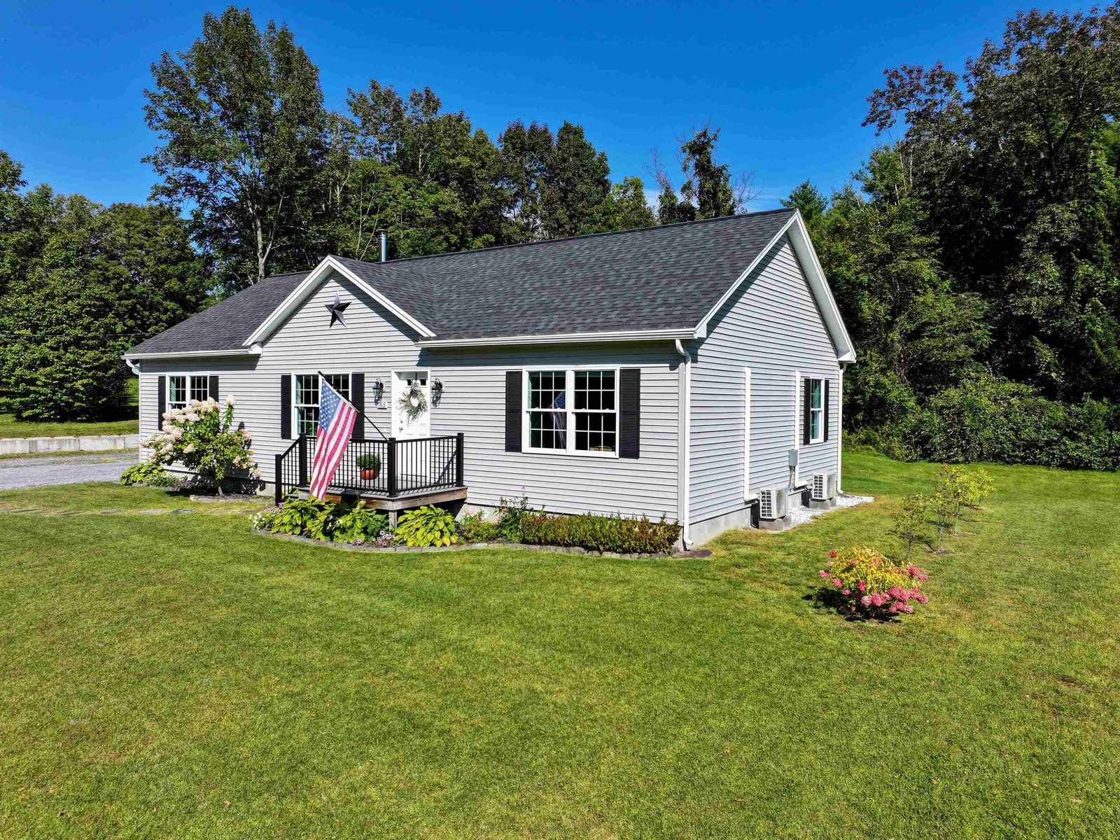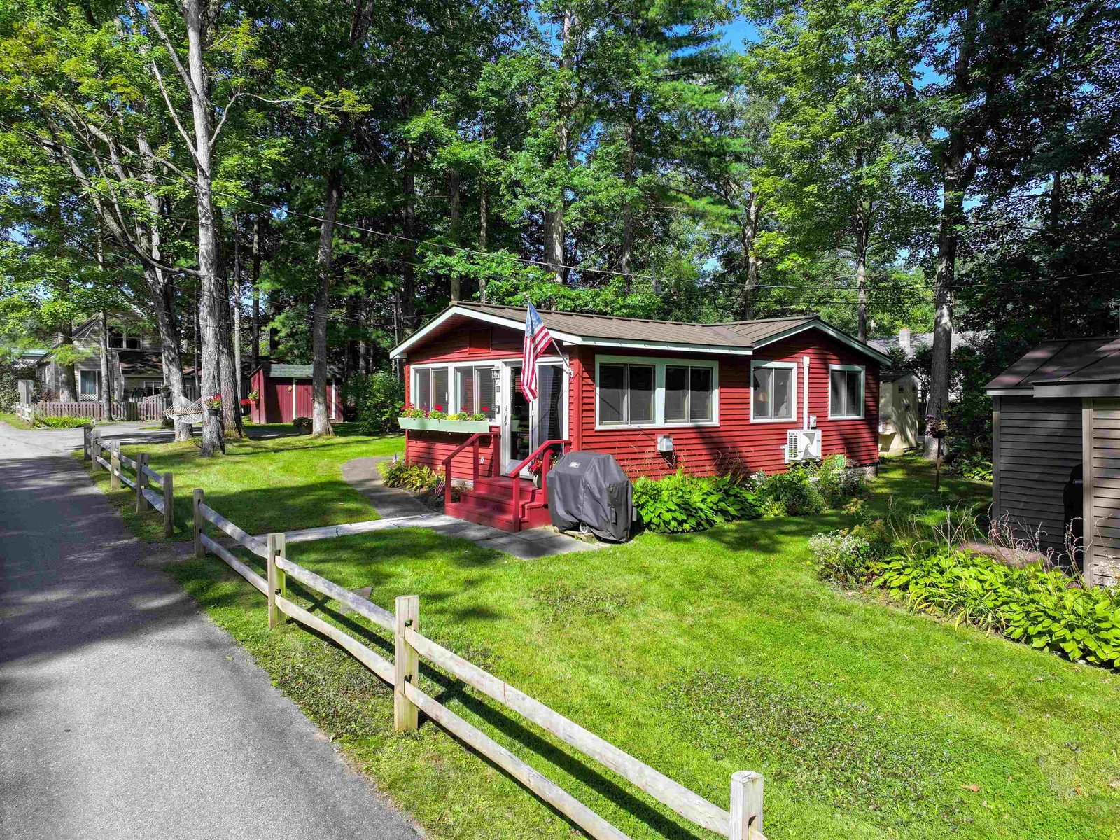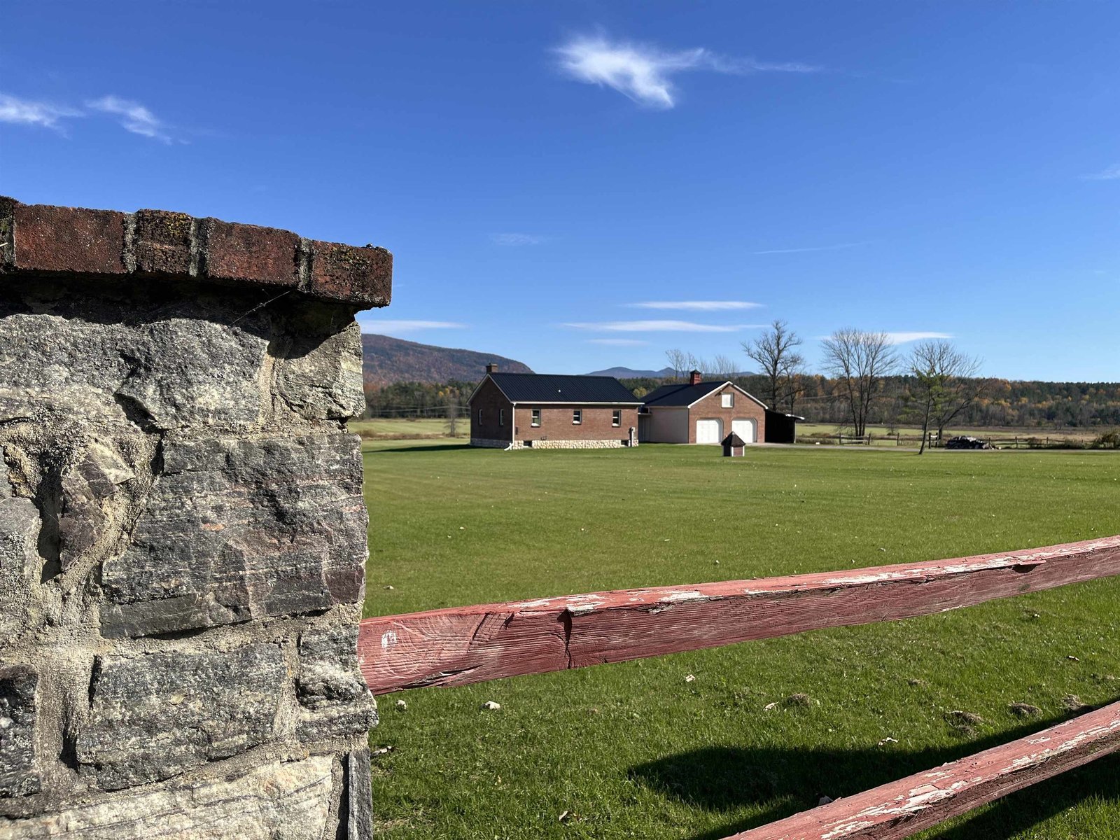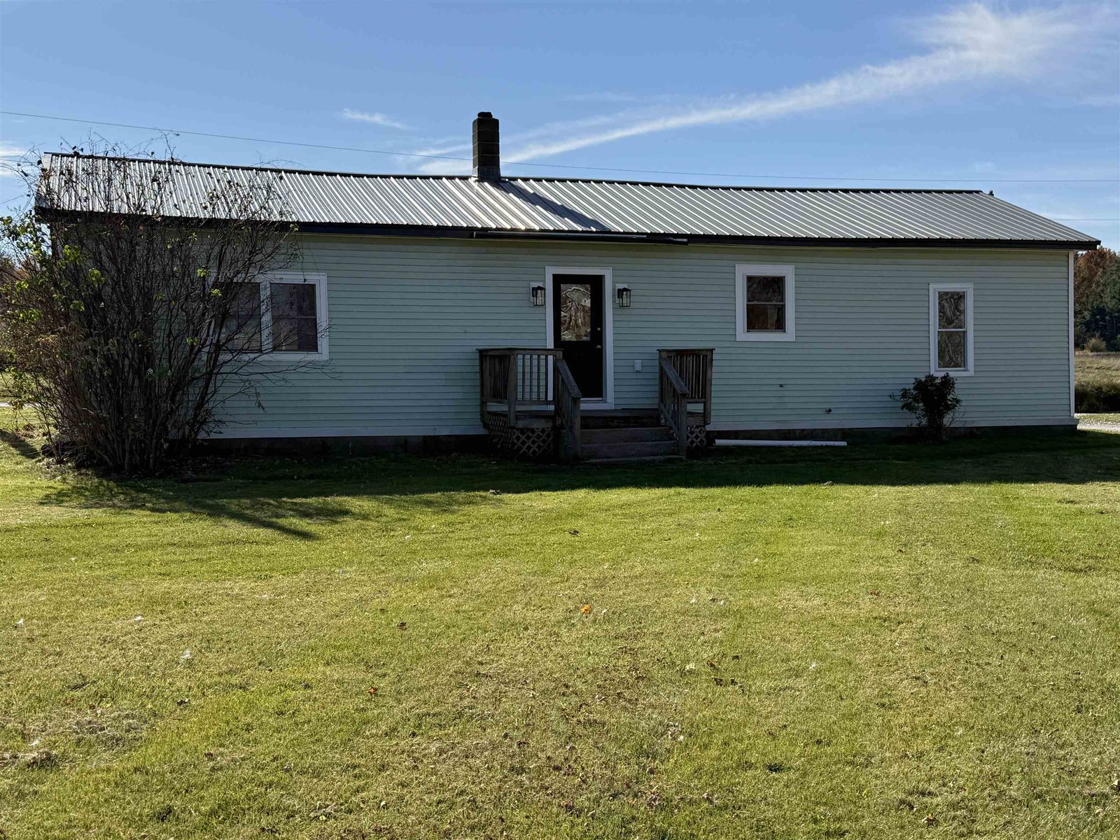Sold Status
$336,000 Sold Price
House Type
3 Beds
2 Baths
1,406 Sqft
Sold By Gilbert Realty and Development
Similar Properties for Sale
Request a Showing or More Info

Call: 802-863-1500
Mortgage Provider
Mortgage Calculator
$
$ Taxes
$ Principal & Interest
$
This calculation is based on a rough estimate. Every person's situation is different. Be sure to consult with a mortgage advisor on your specific needs.
Addison County
Charming Turn-key Cape on 2 Acres! This home was thoughtfully renovated and is ready for its new owners! The 2 acres is a mix of woods and moss covered rock outcroppings and a level fenced front yard which is great for children or pets. Have friends and family stay or rent out during the summer. The town allows for 1 RV for up to 90 days. 1/2 mile to Silver Lake trail or bike to Branbury Beach on Lake Dunmore. This property is truly a gem! †
Property Location
Property Details
| Sold Price $336,000 | Sold Date Jul 28th, 2022 | |
|---|---|---|
| List Price $339,000 | Total Rooms 6 | List Date Apr 25th, 2022 |
| Cooperation Fee Unknown | Lot Size 2.01 Acres | Taxes $2,228 |
| MLS# 4906750 | Days on Market 941 Days | Tax Year 2021 |
| Type House | Stories 1 1/2 | Road Frontage 297 |
| Bedrooms 3 | Style Cape | Water Frontage |
| Full Bathrooms 1 | Finished 1,406 Sqft | Construction No, Existing |
| 3/4 Bathrooms 1 | Above Grade 1,406 Sqft | Seasonal No |
| Half Bathrooms 0 | Below Grade 0 Sqft | Year Built 2005 |
| 1/4 Bathrooms 0 | Garage Size Car | County Addison |
| Interior FeaturesCeiling Fan, Kitchen/Dining, Laundry Hook-ups |
|---|
| Equipment & AppliancesRefrigerator, Range-Electric, , Forced Air |
| Living Room 15x11'6, 1st Floor | Kitchen 11'6x11'6, 1st Floor | Bedroom 12'5x11'6, 1st Floor |
|---|---|---|
| Laundry Room 11x11'4, 1st Floor | Bedroom 21'4x11'4, 2nd Floor | Bedroom 21'4x11'4, 2nd Floor |
| ConstructionWood Frame |
|---|
| BasementInterior, Unfinished, Concrete, Interior Stairs, Full, Unfinished |
| Exterior FeaturesDeck, Fence - Full, Guest House, Outbuilding, Porch, Porch - Covered |
| Exterior Vertical, Vertical | Disability Features 1st Floor 3/4 Bathrm, 1st Floor Bedroom, 1st Floor Hrd Surfce Flr |
|---|---|
| Foundation Concrete, Poured Concrete | House Color Grey |
| Floors Laminate | Building Certifications |
| Roof Shingle-Asphalt | HERS Index |
| DirectionsRte. 7 S to Rte. 53 to Lake Dunmore Rd. Heading South past Branbury Beach and Dunmore Acres, Dogwood Dr. is on the right. First house on the Left. |
|---|
| Lot DescriptionUnknown, Sloping, Trail/Near Trail, Level, Wooded, Country Setting, Rural Setting |
| Garage & Parking , , Rec Vehicle, Driveway |
| Road Frontage 297 | Water Access |
|---|---|
| Suitable Use | Water Type |
| Driveway Gravel, Dirt | Water Body |
| Flood Zone No | Zoning Res |
| School District Leicester School District | Middle Otter Valley High School |
|---|---|
| Elementary Leicester Central School | High Otter Valley UHSD #8 |
| Heat Fuel Oil | Excluded |
|---|---|
| Heating/Cool None | Negotiable |
| Sewer 1000 Gallon, Septic, On-Site Septic Exists, Septic | Parcel Access ROW Yes |
| Water Private, Drilled Well | ROW for Other Parcel Yes |
| Water Heater Owned, Oil, Owned | Financing |
| Cable Co | Documents Survey, Property Disclosure, Deed |
| Electric Wired for Generator, 200 Amp | Tax ID 345-107-10778 |

† The remarks published on this webpage originate from Listed By Bonnie Gridley of RE/MAX North Professionals, Middlebury via the PrimeMLS IDX Program and do not represent the views and opinions of Coldwell Banker Hickok & Boardman. Coldwell Banker Hickok & Boardman cannot be held responsible for possible violations of copyright resulting from the posting of any data from the PrimeMLS IDX Program.

 Back to Search Results
Back to Search Results










