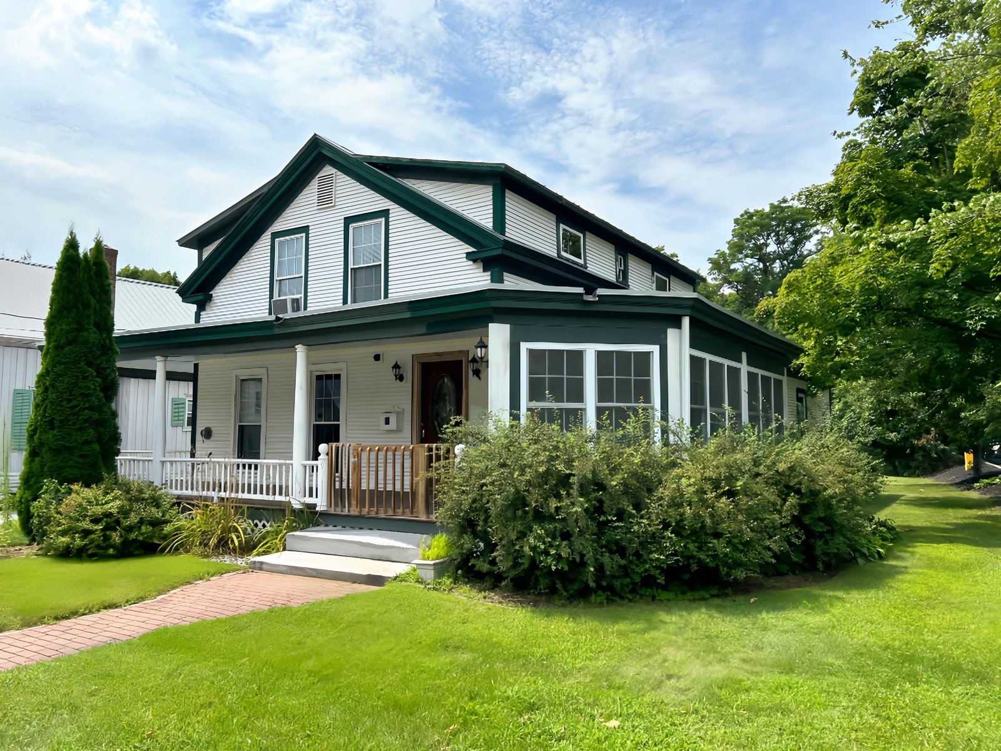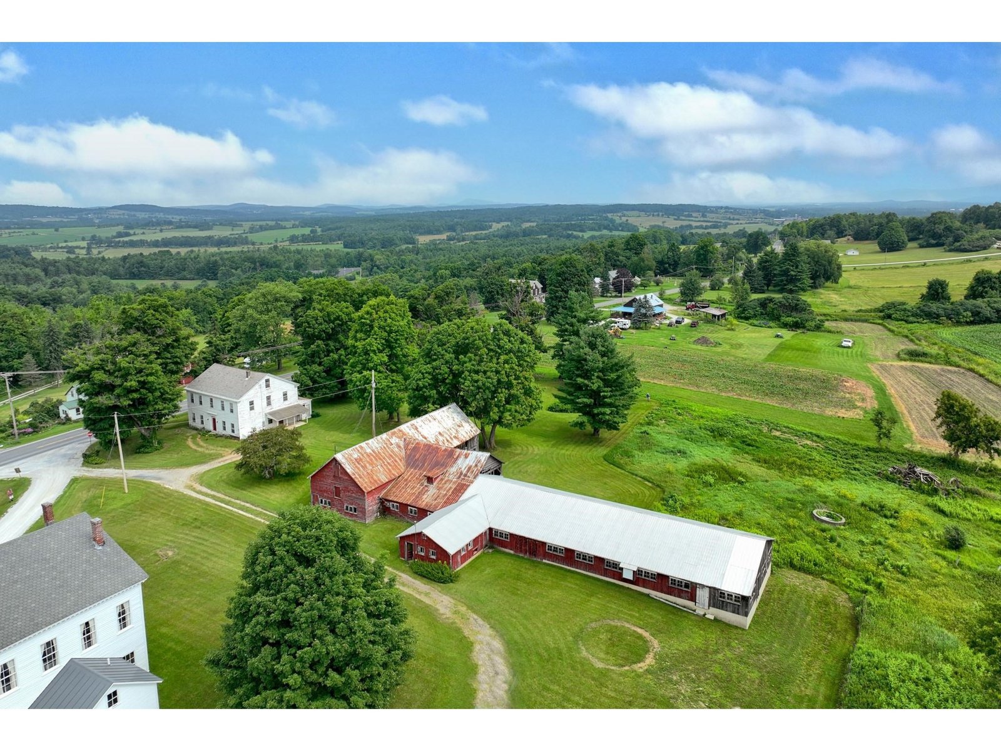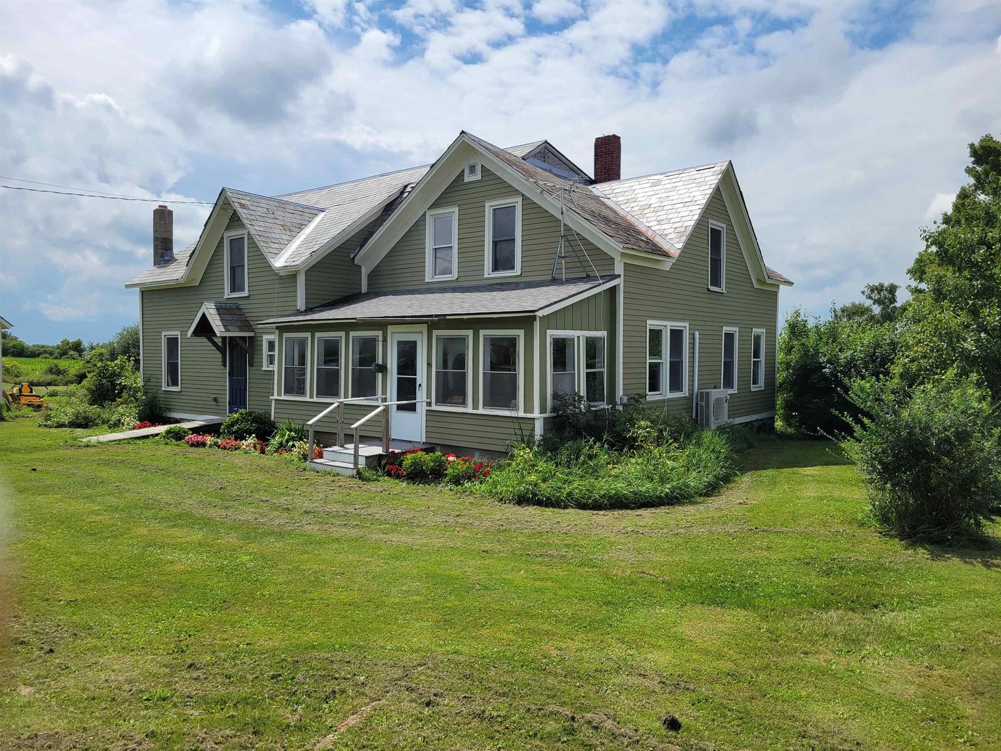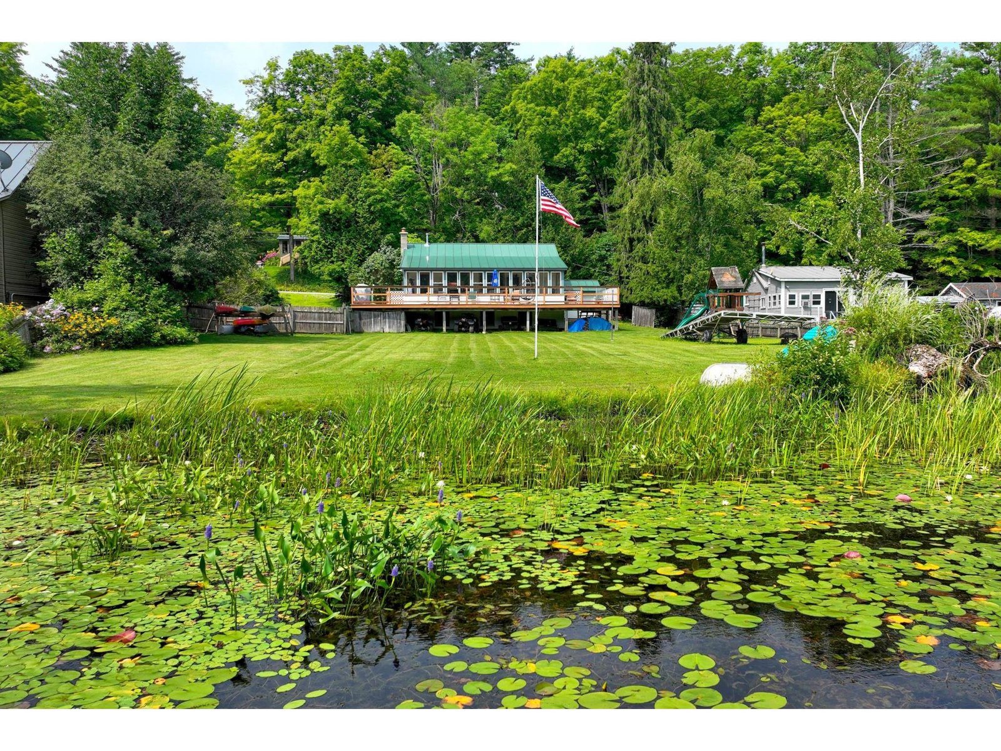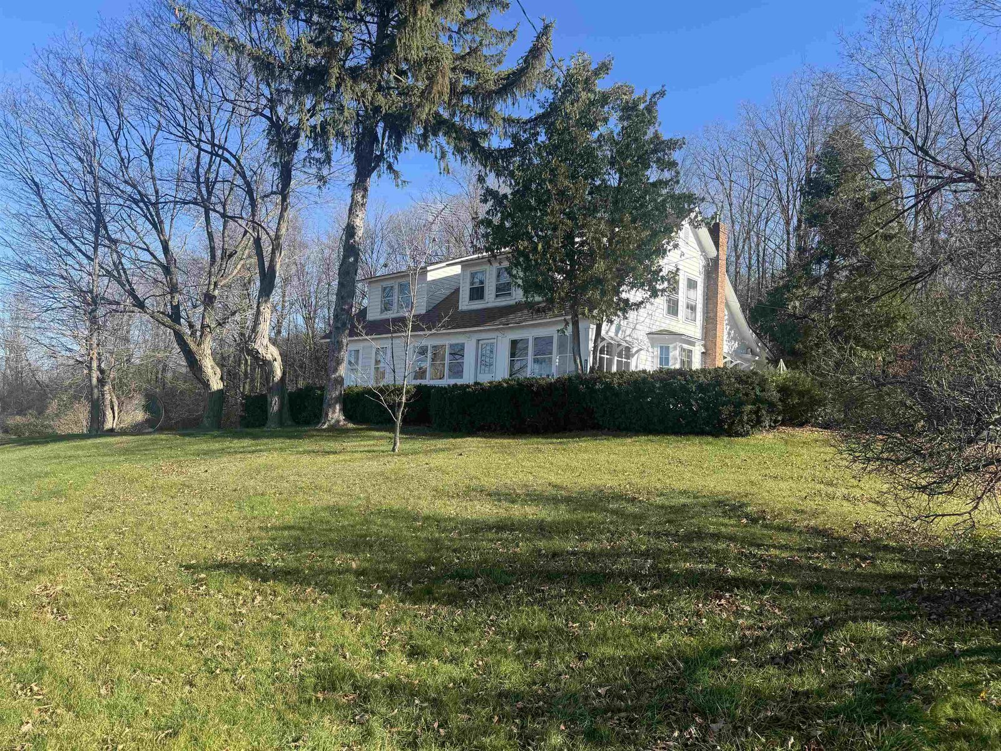Sold Status
$435,000 Sold Price
House Type
6 Beds
4 Baths
2,989 Sqft
Sold By Maple Sweet Real Estate
Similar Properties for Sale
Request a Showing or More Info

Call: 802-863-1500
Mortgage Provider
Mortgage Calculator
$
$ Taxes
$ Principal & Interest
$
This calculation is based on a rough estimate. Every person's situation is different. Be sure to consult with a mortgage advisor on your specific needs.
Addison County
This is your classic farmhouse with all the upgrades to make it energy efficient but still classic in style and design. Enter the house through a glassed in porch with slate floor that adds another seasonal room to this wonderful home. New windows, roof, septic, insulation, wiring have all the basics covered. You will be "wowed" by the kitchen with all its space and storage, gas range, beamed ceilings, and easily accessible laundry right off the kitchen. A combination of hardwood and softwood floors accent its original look. The house is heated with a combination of coal, wood, electric, and propane. A newly built garage and several original outbuildings, large pond, and an attached studio apartment are some of the bonuses you will find. The apartment offers a one bedroom, open design with full kitchen and laundry area with a private entry. The 7 plus acres is a rolling meadow leading to a fish filled pond and picnic area. This is a Vermont Life picture perfect imagine of a life that full of outdoor fun and a home fit for comfortable, cozy living. †
Property Location
Property Details
| Sold Price $435,000 | Sold Date Apr 1st, 2021 | |
|---|---|---|
| List Price $435,000 | Total Rooms 12 | List Date Jan 14th, 2021 |
| Cooperation Fee Unknown | Lot Size 7.6 Acres | Taxes $5,170 |
| MLS# 4844057 | Days on Market 1407 Days | Tax Year 2020 |
| Type House | Stories 1 1/2 | Road Frontage 621 |
| Bedrooms 6 | Style Farmhouse | Water Frontage |
| Full Bathrooms 3 | Finished 2,989 Sqft | Construction No, Existing |
| 3/4 Bathrooms 0 | Above Grade 2,989 Sqft | Seasonal No |
| Half Bathrooms 0 | Below Grade 0 Sqft | Year Built 1908 |
| 1/4 Bathrooms 1 | Garage Size 2 Car | County Addison |
| Interior FeaturesAttic, Ceiling Fan, Dining Area, In-Law/Accessory Dwelling, In-Law Suite, Kitchen Island, Kitchen/Dining, Primary BR w/ BA, Wood Stove Hook-up, Laundry - 1st Floor |
|---|
| Equipment & AppliancesRefrigerator, Washer, Range-Gas, Exhaust Hood, Dryer, Stove - Gas, Washer, CO Detector, Smoke Detector, Smoke Detectr-Batt Powrd, Stove-Coal, Stove-Wood, Gas Heater, Wood Stove, Stove - Coal |
| Kitchen - Eat-in 16'3x18'8, 1st Floor | Office/Study 12'4x13, 1st Floor | Living/Dining 24'6x12'6, 1st Floor |
|---|---|---|
| Family Room 14'4x14'2, 1st Floor | Great Room 11'8x12, 1st Floor | Bath - Full 1st Floor |
| Bedroom 11x11'6, 2nd Floor | Bedroom 11x15, 2nd Floor | Bedroom 13'5x13, 2nd Floor |
| Primary Bedroom 16'4x14'7, 2nd Floor | Bath - Full 2nd Floor | Office/Study 10'7x10'9, 2nd Floor |
| Laundry Room 7x8, 1st Floor | Studio 20'9x20'8, 1st Floor | Bedroom 12x12, 1st Floor |
| Bath - 3/4 1st Floor |
| ConstructionWood Frame |
|---|
| BasementWalk-up, Bulkhead, Unfinished, Sump Pump, Exterior Stairs, Unfinished |
| Exterior FeaturesGarden Space, Natural Shade, Outbuilding, Porch - Enclosed, Shed, Window Screens, Windows - Energy Star, Poultry Coop |
| Exterior Vinyl, Clapboard, Cement | Disability Features |
|---|---|
| Foundation Stone | House Color yellow |
| Floors Tile, Softwood, Slate/Stone, Hardwood, Wood | Building Certifications |
| Roof Shingle-Architectural, Metal | HERS Index |
| DirectionsRoute 7 to Ferson Road, home to the north side of road |
|---|
| Lot DescriptionNo, Agricultural Prop, View, Pond, Country Setting, Rolling, View |
| Garage & Parking Attached, |
| Road Frontage 621 | Water Access |
|---|---|
| Suitable Use | Water Type |
| Driveway Gravel | Water Body |
| Flood Zone No | Zoning MDR |
| School District Addison Central | Middle Middlebury Union Middle #3 |
|---|---|
| Elementary Leicester Central School | High Middlebury Senior UHSD #3 |
| Heat Fuel Coal, Gas-LP/Bottle, Wood | Excluded |
|---|---|
| Heating/Cool None, On-Site, Stove-Gas, Baseboard, Electric, Stove - Wood | Negotiable |
| Sewer 1500+ Gallon, Septic, Private, Concrete, On-Site Septic Exists, Private, Septic | Parcel Access ROW |
| Water Reverse Osmosis, Purifier/Soft, Drilled Well, Private, Reverse Osmosis | ROW for Other Parcel |
| Water Heater Owned, Gas-Lp/Bottle | Financing |
| Cable Co Comcast | Documents Property Disclosure, Plot Plan, Deed, Septic Report, Tax Map |
| Electric Circuit Breaker(s) | Tax ID 345-107-10459 |

† The remarks published on this webpage originate from Listed By of BHHS Vermont Realty Group/Vergennes via the PrimeMLS IDX Program and do not represent the views and opinions of Coldwell Banker Hickok & Boardman. Coldwell Banker Hickok & Boardman cannot be held responsible for possible violations of copyright resulting from the posting of any data from the PrimeMLS IDX Program.

 Back to Search Results
Back to Search Results