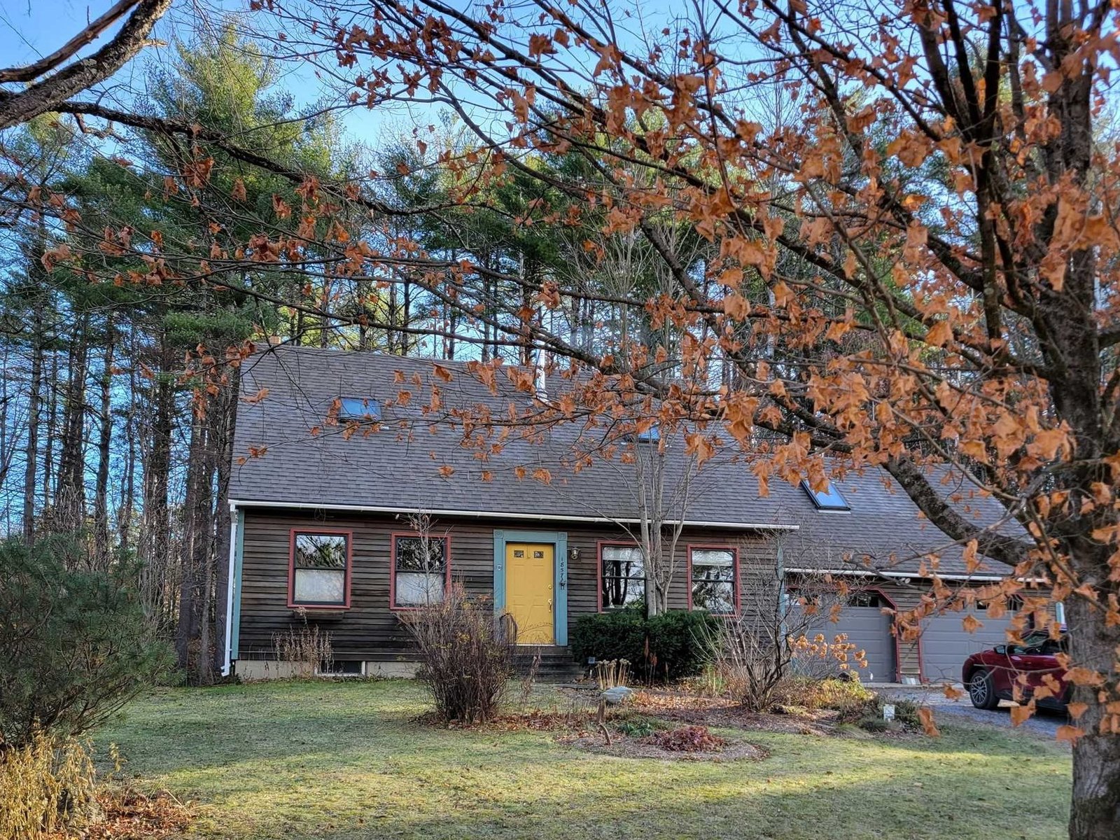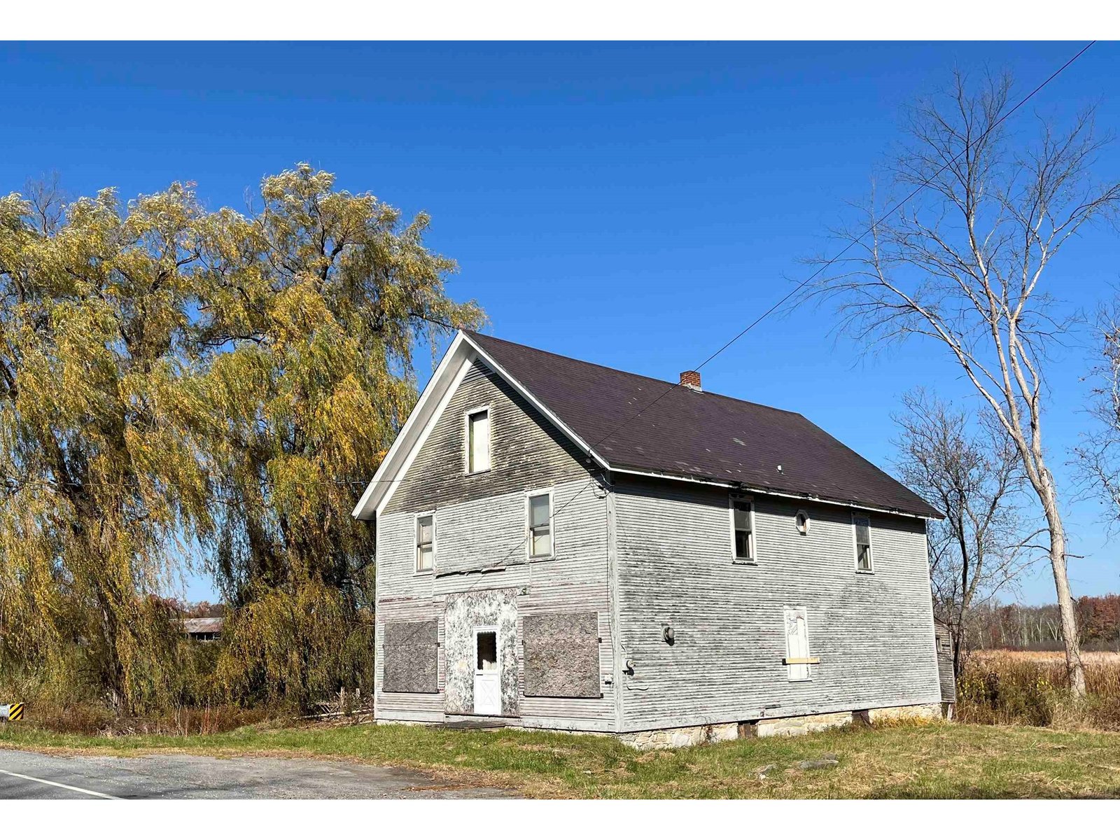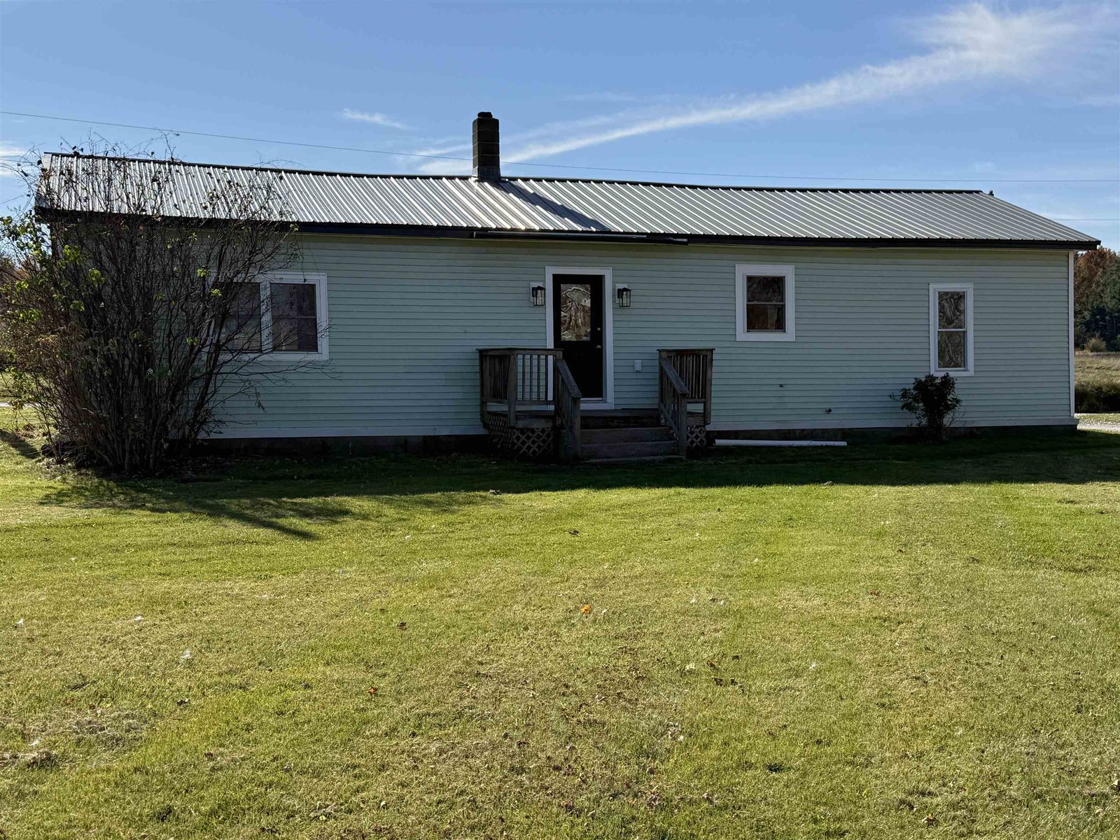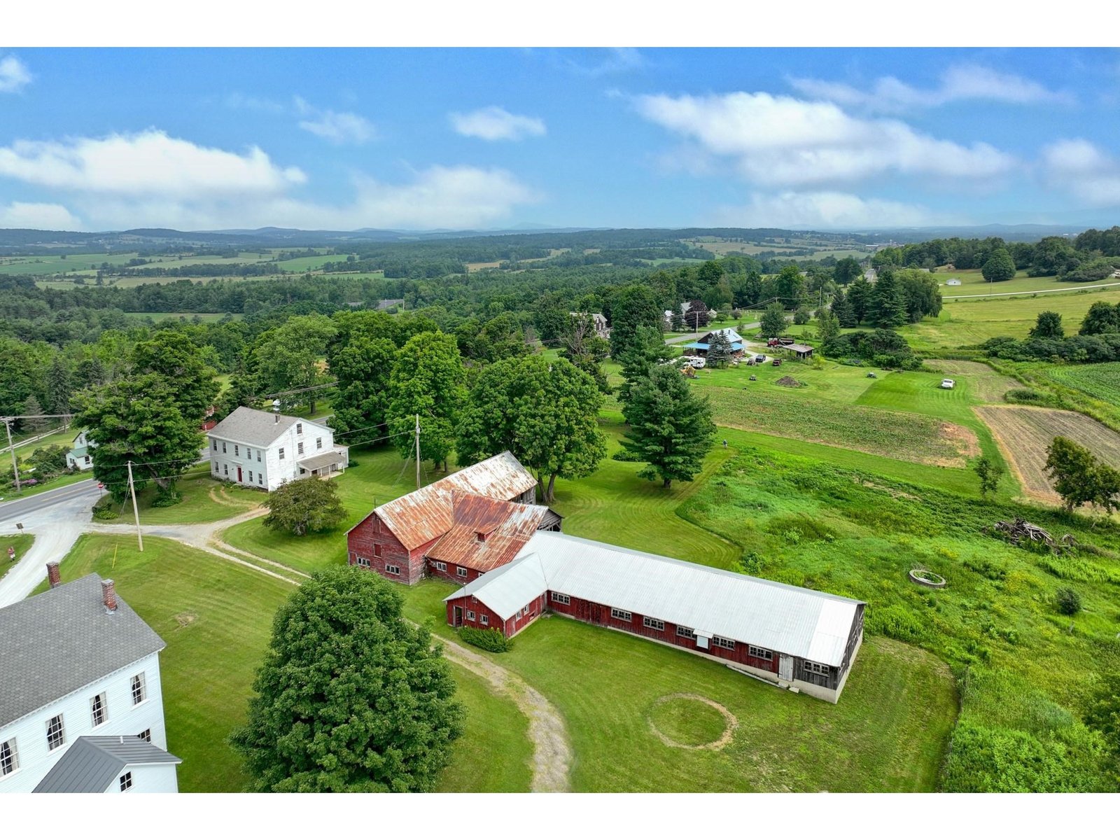Sold Status
$235,000 Sold Price
House Type
3 Beds
2 Baths
1,489 Sqft
Sold By KW Vermont
Similar Properties for Sale
Request a Showing or More Info

Call: 802-863-1500
Mortgage Provider
Mortgage Calculator
$
$ Taxes
$ Principal & Interest
$
This calculation is based on a rough estimate. Every person's situation is different. Be sure to consult with a mortgage advisor on your specific needs.
Addison County
Year round house on Lake Dunmore. This three bedroom two bath home is a perfect place to unwind form all of life's stresses.. Whether summer time fun on the lake, enjoying dinners on the screened porch,relaxing on the deck or sitting by the cozy wood stove in the winter after a day of skiing or ice fishing. There's a furnace for heat in the winter and a heat pump for supplemental heat and air conditioning in the summer. A 10,000 watt generator is there for you if the power should ever go out. All docks stay so you can move in and start your vacation right away! †
Property Location
Property Details
| Sold Price $235,000 | Sold Date Jul 29th, 2019 | |
|---|---|---|
| List Price $235,000 | Total Rooms 7 | List Date May 20th, 2019 |
| Cooperation Fee Unknown | Lot Size 3.28 Acres | Taxes $3,451 |
| MLS# 4752849 | Days on Market 2025 Days | Tax Year 2018 |
| Type House | Stories 1 | Road Frontage 130 |
| Bedrooms 3 | Style Ranch | Water Frontage 100 |
| Full Bathrooms 1 | Finished 1,489 Sqft | Construction No, Existing |
| 3/4 Bathrooms 1 | Above Grade 1,489 Sqft | Seasonal No |
| Half Bathrooms 0 | Below Grade 0 Sqft | Year Built 1940 |
| 1/4 Bathrooms 0 | Garage Size Car | County Addison |
| Interior FeaturesCeiling Fan, Living/Dining, Laundry - 1st Floor |
|---|
| Equipment & AppliancesRefrigerator, Range-Electric, Dishwasher, Mini Split, CO Detector, Smoke Detectr-Batt Powrd, Stove-Wood, Wood Stove |
| Kitchen 10 x 10, 1st Floor | Living/Dining 19 x 27, 1st Floor | Office/Study 10 x 22, 1st Floor |
|---|---|---|
| Primary Bedroom 10 x 9, 1st Floor | Bedroom 8.5 x 9.5, 1st Floor | Bedroom 10 x 8, 1st Floor |
| Porch 10 x 27, 1st Floor |
| ConstructionWood Frame |
|---|
| BasementWalkout, Concrete, Crawl Space, Unfinished, Dirt, Exterior Stairs, Full, Exterior Access |
| Exterior FeaturesPorch - Screened, Private Dock |
| Exterior Vinyl | Disability Features Bathrm w/tub, 1st Floor Full Bathrm |
|---|---|
| Foundation Concrete | House Color yellow |
| Floors Tile, Softwood, Carpet, Ceramic Tile, Laminate | Building Certifications |
| Roof Shingle-Asphalt | HERS Index |
| DirectionsRoute 7 south, left on Fern Lake Road at Leicester four corners, follow Fern Lake Road to Route 53 North, Balsam is on the left, house is first on right. Down at the water. |
|---|
| Lot DescriptionYes, Lake Frontage, Country Setting, Unpaved, Rural Setting |
| Garage & Parking , , Driveway, On-Site |
| Road Frontage 130 | Water Access Owned |
|---|---|
| Suitable UseRecreation, Residential | Water Type Lake |
| Driveway Dirt | Water Body Lake Dunmore |
| Flood Zone No | Zoning residential |
| School District Rutland Northeast | Middle Otter Valley High School |
|---|---|
| Elementary Leicester Central School | High Otter Valley UHSD #8 |
| Heat Fuel Electric, Wood, Oil | Excluded |
|---|---|
| Heating/Cool Hot Water, Heat Pump, Baseboard | Negotiable |
| Sewer Septic | Parcel Access ROW No |
| Water Spring, Shared | ROW for Other Parcel Yes |
| Water Heater Electric, Owned | Financing |
| Cable Co | Documents ROW (Right-Of-Way), Plot Plan, Deed |
| Electric 100 Amp | Tax ID 345-107-10856 |

† The remarks published on this webpage originate from Listed By of via the PrimeMLS IDX Program and do not represent the views and opinions of Coldwell Banker Hickok & Boardman. Coldwell Banker Hickok & Boardman cannot be held responsible for possible violations of copyright resulting from the posting of any data from the PrimeMLS IDX Program.

 Back to Search Results
Back to Search Results










