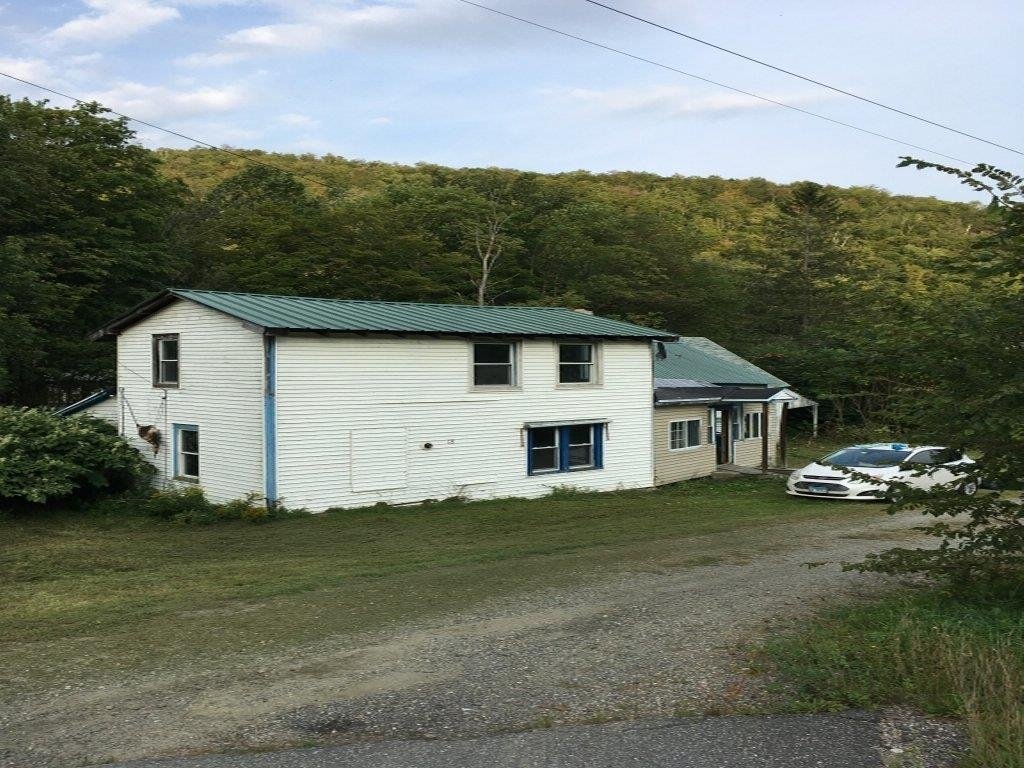Sold Status
$200,000 Sold Price
House Type
4 Beds
2 Baths
1,632 Sqft
Sold By Champlain Valley Properties
Similar Properties for Sale
Request a Showing or More Info

Call: 802-863-1500
Mortgage Provider
Mortgage Calculator
$
$ Taxes
$ Principal & Interest
$
This calculation is based on a rough estimate. Every person's situation is different. Be sure to consult with a mortgage advisor on your specific needs.
Addison County
Enjoy the ease of single level living in this peaceful and tranquil Lincoln location! Plenty of space inside the house for bedrooms, office space, workshop space. Outside you'll find a private lot with rooms for gardens, walking paths, stone walls and play! This house is ready for a new owner and the current owner will provide $1000 at closing for painting supplies - pick your own colors. The basement is dry, thanks to french drains and there's plenty of room in that walk out space for a workshop, exercise room, play room, office space - you name it!! This house is in good condition and the owner is VERY motivated!! †
Property Location
Property Details
| Sold Price $200,000 | Sold Date Apr 29th, 2019 | |
|---|---|---|
| List Price $214,000 | Total Rooms 8 | List Date Jan 17th, 2019 |
| Cooperation Fee Unknown | Lot Size 2.8 Acres | Taxes $5,159 |
| MLS# 4733278 | Days on Market 2135 Days | Tax Year 2019 |
| Type House | Stories 1 | Road Frontage 132 |
| Bedrooms 4 | Style Ranch | Water Frontage |
| Full Bathrooms 2 | Finished 1,632 Sqft | Construction No, Existing |
| 3/4 Bathrooms 0 | Above Grade 1,632 Sqft | Seasonal No |
| Half Bathrooms 0 | Below Grade 0 Sqft | Year Built 1970 |
| 1/4 Bathrooms 0 | Garage Size Car | County Addison |
| Interior FeaturesCeiling Fan, Fireplace - Wood, Kitchen/Dining, Living/Dining, Primary BR w/ BA, Natural Light, Laundry - 1st Floor |
|---|
| Equipment & AppliancesRefrigerator, Washer, Dishwasher, Dryer, Range-Gas, Stove-Wood, Wood Stove |
| Kitchen 14'4" x 21'5", 1st Floor | Living Room 25 x 14'10", 1st Floor | Primary Bedroom 17'6" x 11'9", 1st Floor |
|---|---|---|
| Bedroom 9'7" x 10'3", 1st Floor | Bedroom 10'2" x 10'4", 1st Floor | Bedroom 10'7" x 10, 1st Floor |
| Sunroom 9'2" x 18'3", 1st Floor |
| ConstructionWood Frame |
|---|
| BasementWalkout, Unfinished, Interior Stairs, Crawl Space, Daylight, Storage Space, Full, Unfinished, Walkout |
| Exterior FeaturesShed |
| Exterior Vinyl Siding | Disability Features |
|---|---|
| Foundation Poured Concrete | House Color Yellow |
| Floors Vinyl, Laminate, Wood | Building Certifications |
| Roof Shingle-Asphalt | HERS Index |
| DirectionsFrom VT Route 116 turn onto Lincoln Rd. Follow the river and go 5.7 miles past the Lincoln General Store and the Lincoln Community School. Home will be on the left after Murray Rd. See sign, home not visible from the road. |
|---|
| Lot Description, Mountain View, Country Setting, Wooded, Secluded |
| Garage & Parking , , Driveway |
| Road Frontage 132 | Water Access |
|---|---|
| Suitable UseResidential | Water Type |
| Driveway Gravel | Water Body |
| Flood Zone No | Zoning Transitional 2ac |
| School District Addison Northwest | Middle Mount Abraham Union Mid/High |
|---|---|
| Elementary Lincoln Community School | High Mount Abraham UHSD 28 |
| Heat Fuel Oil | Excluded |
|---|---|
| Heating/Cool None, Multi Zone, Hot Water, Baseboard | Negotiable |
| Sewer Septic | Parcel Access ROW |
| Water Drilled Well | ROW for Other Parcel |
| Water Heater Domestic, Owned | Financing |
| Cable Co | Documents Deed, Property Disclosure |
| Electric 100 Amp, Circuit Breaker(s) | Tax ID 354-109-10142 |

† The remarks published on this webpage originate from Listed By Amey Ryan of IPJ Real Estate via the PrimeMLS IDX Program and do not represent the views and opinions of Coldwell Banker Hickok & Boardman. Coldwell Banker Hickok & Boardman cannot be held responsible for possible violations of copyright resulting from the posting of any data from the PrimeMLS IDX Program.

 Back to Search Results
Back to Search Results










