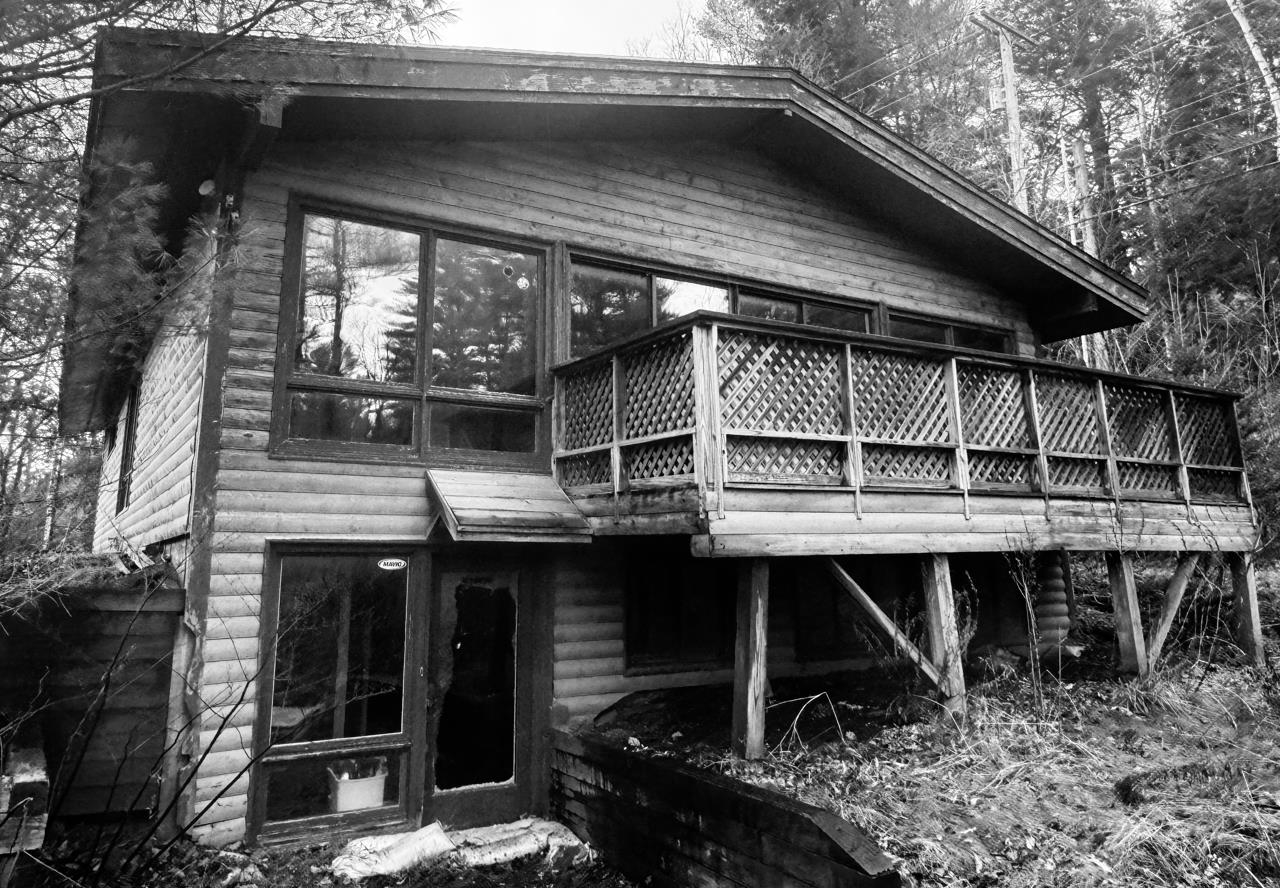Sold Status
$305,000 Sold Price
House Type
3 Beds
2 Baths
1,499 Sqft
Sold By Flex Realty
Similar Properties for Sale
Request a Showing or More Info

Call: 802-863-1500
Mortgage Provider
Mortgage Calculator
$
$ Taxes
$ Principal & Interest
$
This calculation is based on a rough estimate. Every person's situation is different. Be sure to consult with a mortgage advisor on your specific needs.
Addison County
Enjoy one level living with beautiful mountain views in this 3 bedroom, 2 bathroom ranch style home. The recently updated kitchen/dining area with an island opens to a bright and sunny living room with picture windows overlooking Mt. Abraham. A door leading from the living room outside to a large deck the length of the home is the perfect spot to relax and enjoy the view. Three bedrooms and a full bathroom are on the main level. The walkout basement has laundry, 1/2 bath, a stone hearth with pellet stove, and plenty of storage space. Outside, enjoy apple trees, a fire pit, space to garden, perennials and stone walkways. The barn provides additional storage. Situated on nearly six acres, off a dirt road with lots of privacy. †
Property Location
Property Details
| Sold Price $305,000 | Sold Date Sep 2nd, 2022 | |
|---|---|---|
| List Price $285,000 | Total Rooms 6 | List Date Jul 14th, 2022 |
| Cooperation Fee Unknown | Lot Size 5.99 Acres | Taxes $4,016 |
| MLS# 4920884 | Days on Market 863 Days | Tax Year 2022 |
| Type House | Stories 1 | Road Frontage 485 |
| Bedrooms 3 | Style Ranch | Water Frontage |
| Full Bathrooms 1 | Finished 1,499 Sqft | Construction No, Existing |
| 3/4 Bathrooms 0 | Above Grade 980 Sqft | Seasonal No |
| Half Bathrooms 1 | Below Grade 519 Sqft | Year Built 1968 |
| 1/4 Bathrooms 0 | Garage Size Car | County Addison |
| Interior FeaturesKitchen Island, Kitchen/Dining, Laundry - Basement |
|---|
| Equipment & AppliancesRange-Gas, Washer, Exhaust Hood, Dishwasher, Refrigerator, Dryer, Stove-Pellet, Pellet Stove |
| Living Room 12 x 10, 1st Floor | Kitchen 12 x 18, 1st Floor | Bedroom 12 x 9'2, 1st Floor |
|---|---|---|
| Bedroom 11'4 x 9'2, 1st Floor | Bedroom 11'4 x 10, 1st Floor | Family Room Basement |
| ConstructionWood Frame |
|---|
| BasementWalkout, Concrete, Daylight, Partially Finished, Interior Stairs, Full, Walkout, Interior Access, Exterior Access |
| Exterior FeaturesBarn, Deck, Porch - Covered |
| Exterior Composition | Disability Features |
|---|---|
| Foundation Concrete | House Color Green |
| Floors Carpet, Tile, Wood | Building Certifications |
| Roof Shingle | HERS Index |
| DirectionsFrom the Lincoln General Store, take Gove Hill Road to Browns Road on the left. House is 0.2 miles on the left. |
|---|
| Lot DescriptionYes, Secluded, Wooded, Sloping, Mountain View, Walking Trails, Country Setting, Rural Setting, Mountain |
| Garage & Parking , |
| Road Frontage 485 | Water Access |
|---|---|
| Suitable Use | Water Type |
| Driveway Gravel | Water Body |
| Flood Zone No | Zoning Residential |
| School District Mount Abraham UHSD 28 | Middle Mount Abraham Union Mid/High |
|---|---|
| Elementary Lincoln Community School | High Mount Abraham UHSD 28 |
| Heat Fuel Pellet, Wood Pellets | Excluded |
|---|---|
| Heating/Cool None, Multi Zone, Hot Water, Baseboard | Negotiable |
| Sewer Septic | Parcel Access ROW |
| Water Drilled Well | ROW for Other Parcel Yes |
| Water Heater Gas-Lp/Bottle | Financing |
| Cable Co | Documents |
| Electric 150 Amp, Circuit Breaker(s) | Tax ID 354-109-10467 |

† The remarks published on this webpage originate from Listed By Margo Casco of Greentree Real Estate via the PrimeMLS IDX Program and do not represent the views and opinions of Coldwell Banker Hickok & Boardman. Coldwell Banker Hickok & Boardman cannot be held responsible for possible violations of copyright resulting from the posting of any data from the PrimeMLS IDX Program.

 Back to Search Results
Back to Search Results










