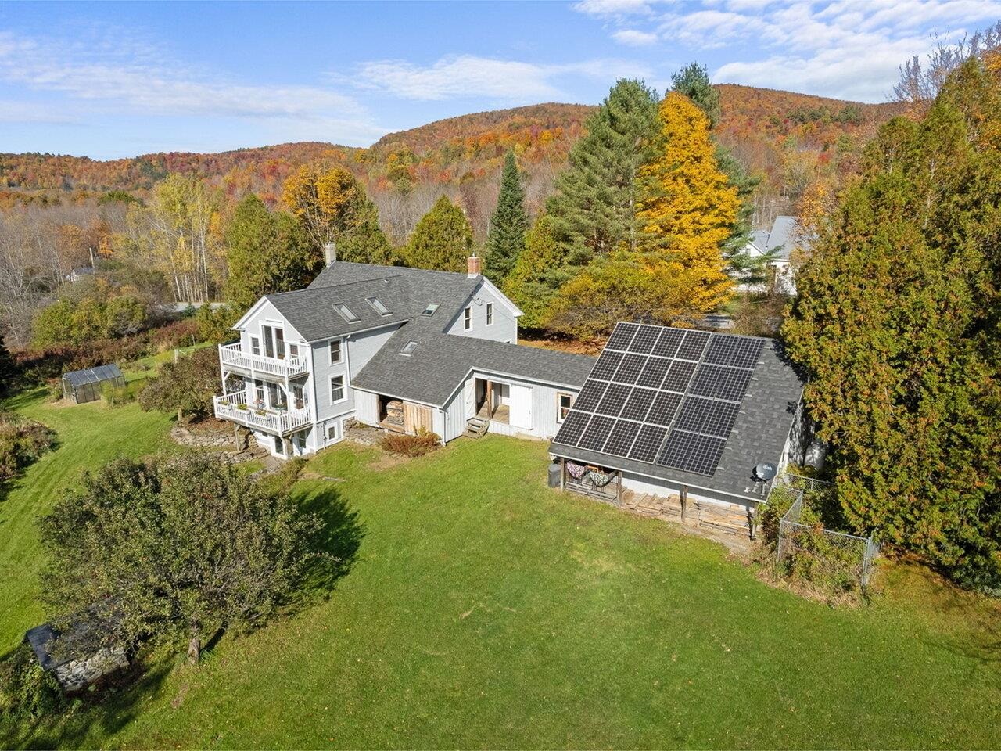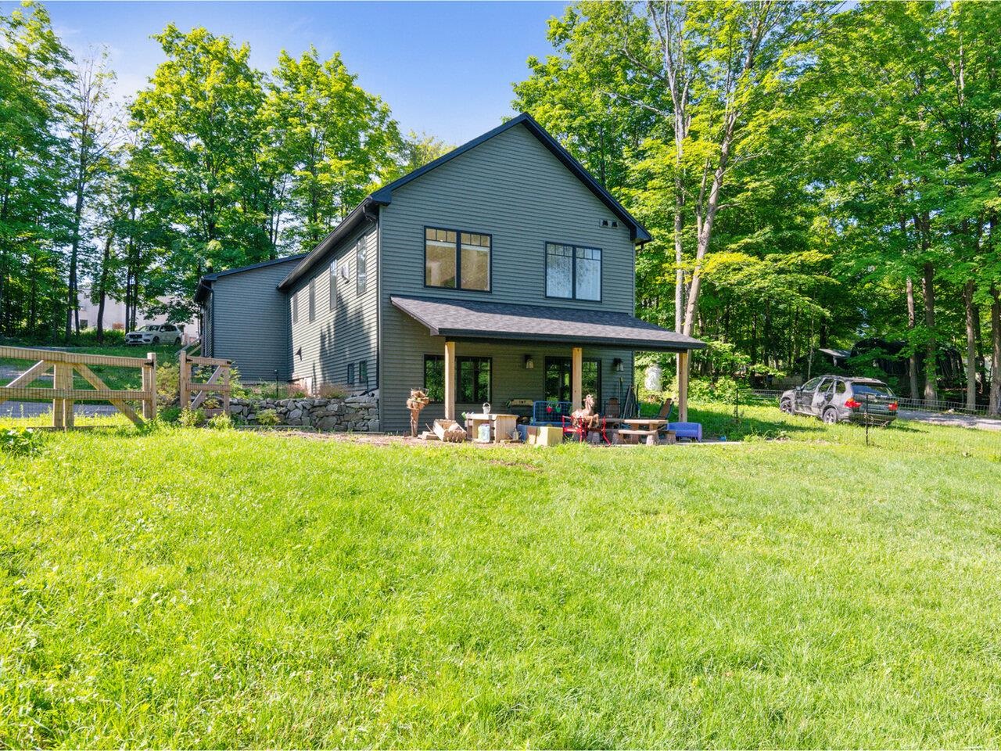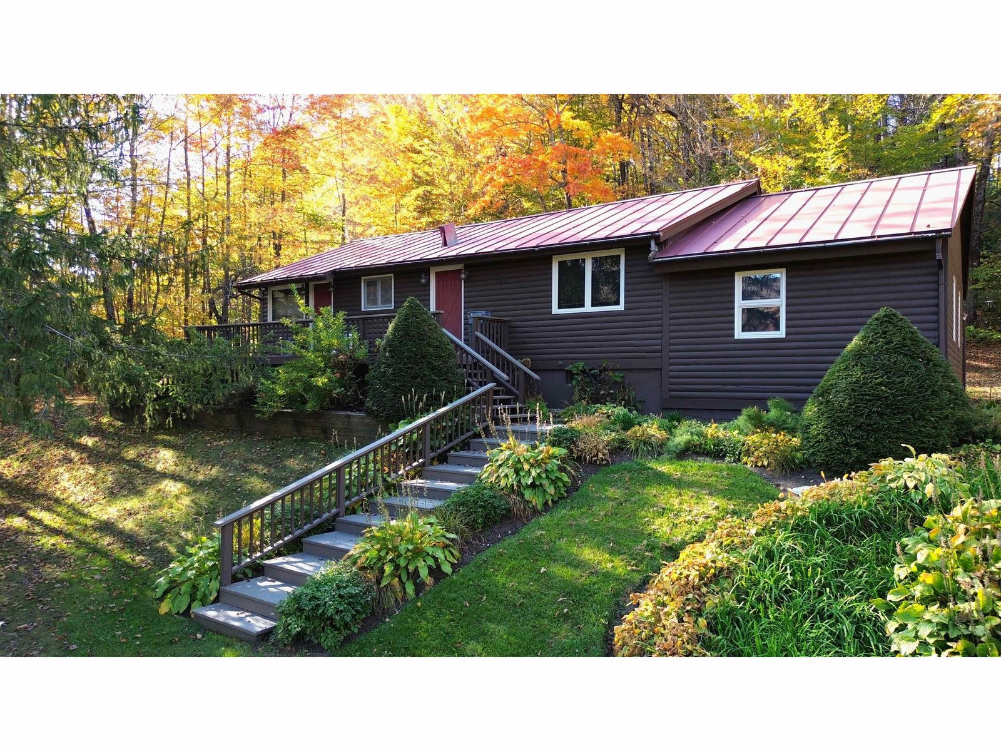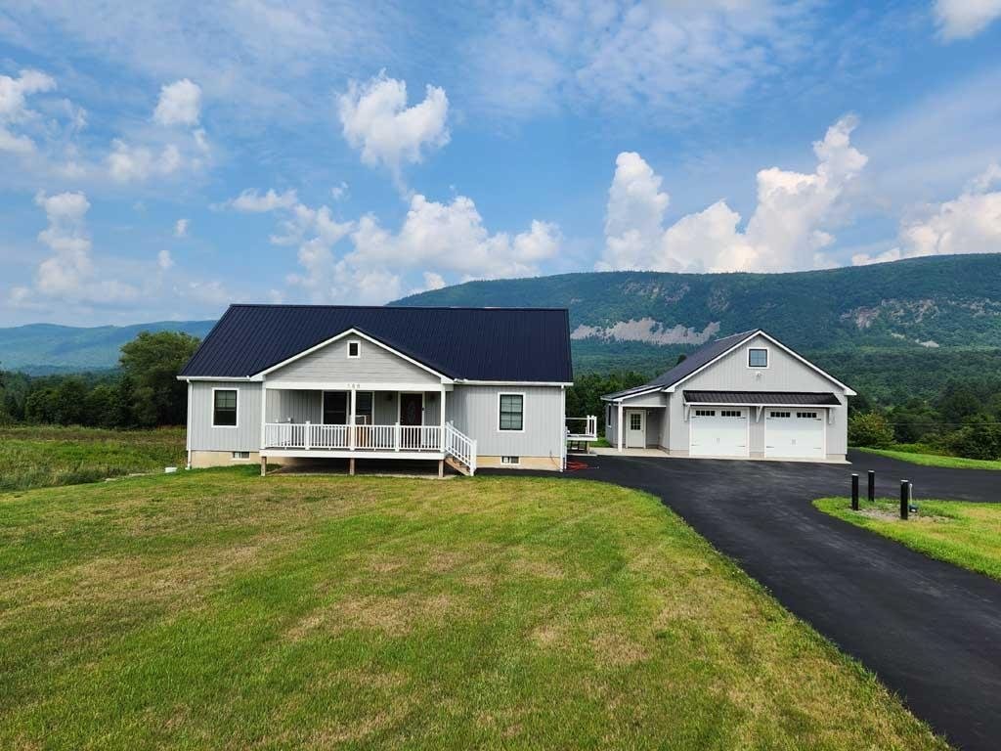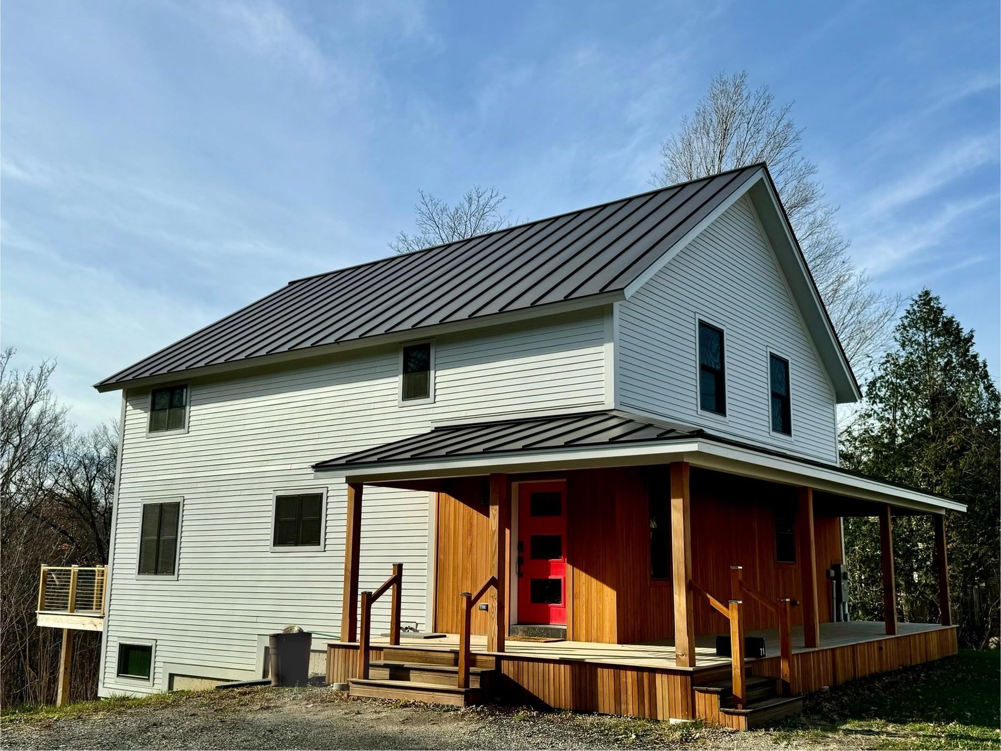Sold Status
$490,000 Sold Price
House Type
3 Beds
2 Baths
2,100 Sqft
Sold By Champlain Valley Properties
Similar Properties for Sale
Request a Showing or More Info

Call: 802-863-1500
Mortgage Provider
Mortgage Calculator
$
$ Taxes
$ Principal & Interest
$
This calculation is based on a rough estimate. Every person's situation is different. Be sure to consult with a mortgage advisor on your specific needs.
Addison County
This charming ranch-style home located in the mountain town of Lincoln, boasts a spacious open-concept floorpan that welcomes you with just the right combination of rustic charm and modern flair. As you step inside, you will find a large living area with vaulted ceilings and maple hardwood floors creating a cozy and inviting atmosphere. French doors open up to a trex composite deck with propane piped to it for your grill, providing the perfect spot for outdoor entertaining.The living area seamlessly flows into the modern kitchen with ample counter space, stainless steel appliances and natural maple cabinets and island for casual dining. Also on the main level is a bedroom with a large custom walk-in closet and a large bathroom with a modern walk-in shower. The finished walk-out basement has two large bedrooms, one with another custom walk-in closet, large bathroom with shower for two and soaking tub, laundry room and utility room. Outside, you will find a charming treehouse tucked away in the back woods offering a magical retreat for both children and adults, complete with a small deck to enjoy the peacefulness of mountain living. The 26' x 34' garage easily fits two cars with ample storage and a small covered storage area outside. There is also a 14' x 29' horse barn with hay storage and pasture area. Don't miss your opportunity to live the tranquility of mountain life and make this delightful and serene property a place to call home! No drive-by showings please. †
Property Location
Property Details
| Sold Price $490,000 | Sold Date Nov 21st, 2023 | |
|---|---|---|
| List Price $499,000 | Total Rooms 5 | List Date Oct 4th, 2023 |
| Cooperation Fee Unknown | Lot Size 3.4 Acres | Taxes $6,269 |
| MLS# 4972695 | Days on Market 414 Days | Tax Year 2023 |
| Type House | Stories 1 | Road Frontage 706 |
| Bedrooms 3 | Style Walkout Lower Level, Ranch | Water Frontage |
| Full Bathrooms 2 | Finished 2,100 Sqft | Construction No, Existing |
| 3/4 Bathrooms 0 | Above Grade 1,120 Sqft | Seasonal No |
| Half Bathrooms 0 | Below Grade 980 Sqft | Year Built 2004 |
| 1/4 Bathrooms 0 | Garage Size 2 Car | County Addison |
| Interior FeaturesCentral Vacuum, Blinds, Cathedral Ceiling, Ceiling Fan, Kitchen Island, Kitchen/Living, Natural Light, Natural Woodwork, Walk-in Closet, Whirlpool Tub, Laundry - Basement |
|---|
| Equipment & AppliancesRange-Gas, Washer, Microwave, Dishwasher, Refrigerator, Dryer, Mini Split, CO Detector, CO Detector, Smoke Detectr-HrdWrdw/Bat |
| Foyer 7' x 7'4, 1st Floor | Living Room 17' x 23'2, 1st Floor | Kitchen 11' x 26'6, 1st Floor |
|---|---|---|
| Bedroom 10'9 x 15'6, 1st Floor | Bath - Full 7'10 x 11'5, 1st Floor | Bedroom 12'6 x 14'9, Basement |
| Bedroom 14' x 14'6, Basement | Bath - Full 8'10 x 14'8, Basement | Laundry Room 5'11 x 8'1, Basement |
| Utility Room 11'8 x 14'5, Basement |
| ConstructionWood Frame |
|---|
| BasementWalkout, Concrete, Interior Stairs, Full, Finished, Stairs - Interior, Walkout, Interior Access |
| Exterior FeaturesBarn, Deck, Garden Space, Natural Shade, Other - See Remarks, Windows - Double Pane |
| Exterior Fiber Cement | Disability Features |
|---|---|
| Foundation Concrete, Poured Concrete, Slab - Concrete | House Color Tan |
| Floors Tile, Carpet, Ceramic Tile, Hardwood | Building Certifications |
| Roof Standing Seam | HERS Index |
| DirectionsFrom the Lincoln General Store head East on E. River Rd for 1.1 miles. Turn right onto S. Lincoln Rd and go 1.8 miles. Turn right onto Ripton Rd. Property on left, look for sign. |
|---|
| Lot DescriptionYes, Secluded, Walking Trails, Trail/Near Trail, Mountain View, View, Sloping, Pasture, Country Setting, Fields, Snowmobile Trail, Rural Setting, Mountain |
| Garage & Parking Detached, Auto Open |
| Road Frontage 706 | Water Access |
|---|---|
| Suitable UseHorse/Animal Farm, Residential | Water Type |
| Driveway Gravel | Water Body |
| Flood Zone No | Zoning Transitional 2 acre |
| School District Lincoln School District | Middle Choice |
|---|---|
| Elementary Lincoln Community School | High Choice |
| Heat Fuel Electric, Gas-LP/Bottle | Excluded Freezers, Gas Tank near driveway. |
|---|---|
| Heating/Cool Heat Pump, Radiant Floor | Negotiable |
| Sewer 1000 Gallon, Private, Concrete, Leach Field - Conventionl, Leach Field - Existing, On-Site Septic Exists, Private | Parcel Access ROW |
| Water Private, Drilled Well, Private | ROW for Other Parcel |
| Water Heater Domestic, Gas-Lp/Bottle | Financing |
| Cable Co | Documents Survey, Deed, State Wastewater Permit, Survey, Tax Map |
| Electric Wired for Generator, 200 Amp, Circuit Breaker(s) | Tax ID 354-109-10725 |

† The remarks published on this webpage originate from Listed By Lisa Marie Sargent of BHHS Vermont Realty Group/Middlebury via the PrimeMLS IDX Program and do not represent the views and opinions of Coldwell Banker Hickok & Boardman. Coldwell Banker Hickok & Boardman cannot be held responsible for possible violations of copyright resulting from the posting of any data from the PrimeMLS IDX Program.

 Back to Search Results
Back to Search Results