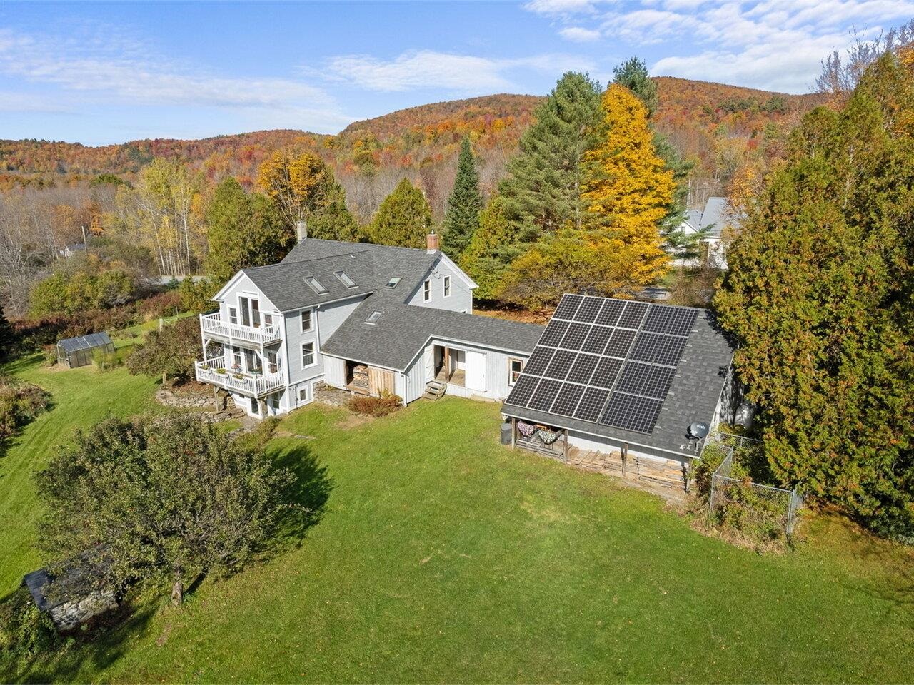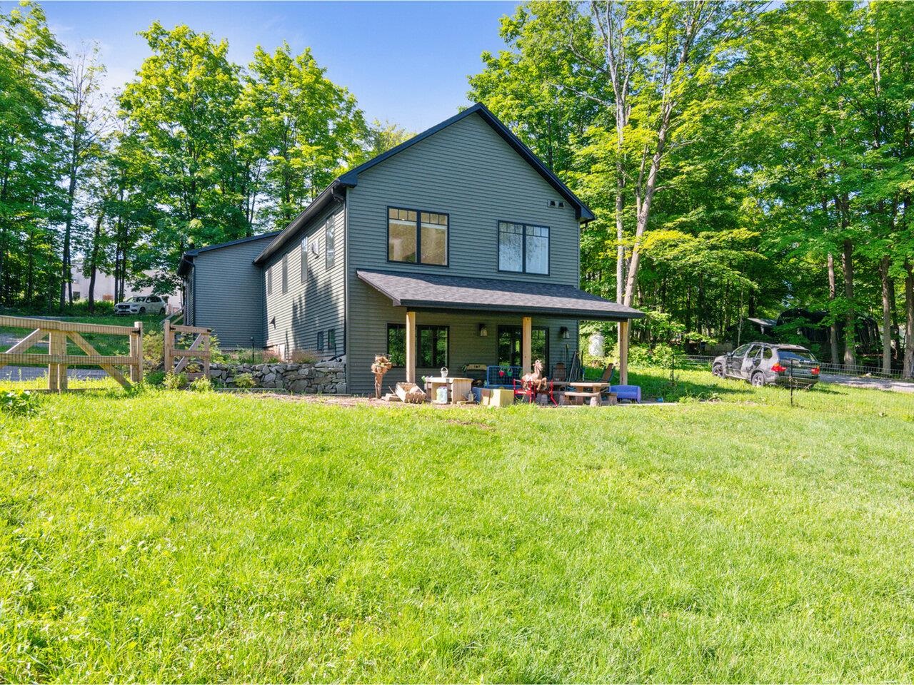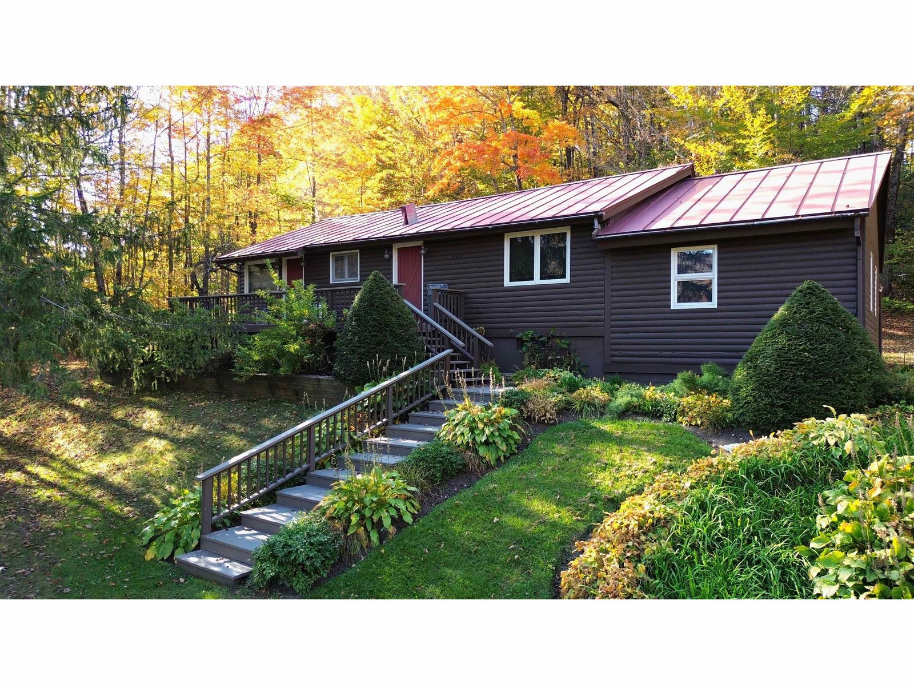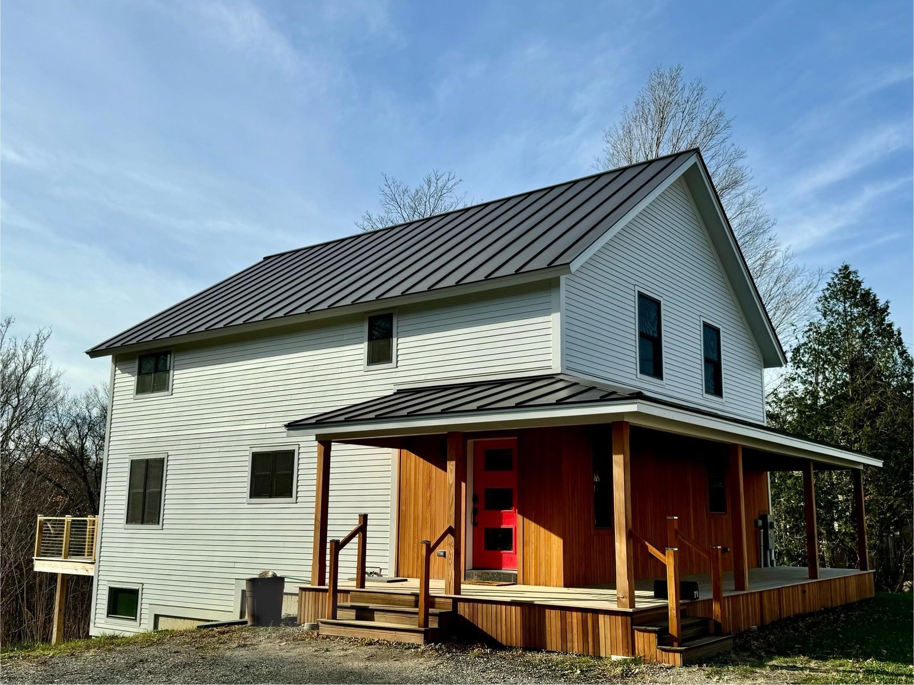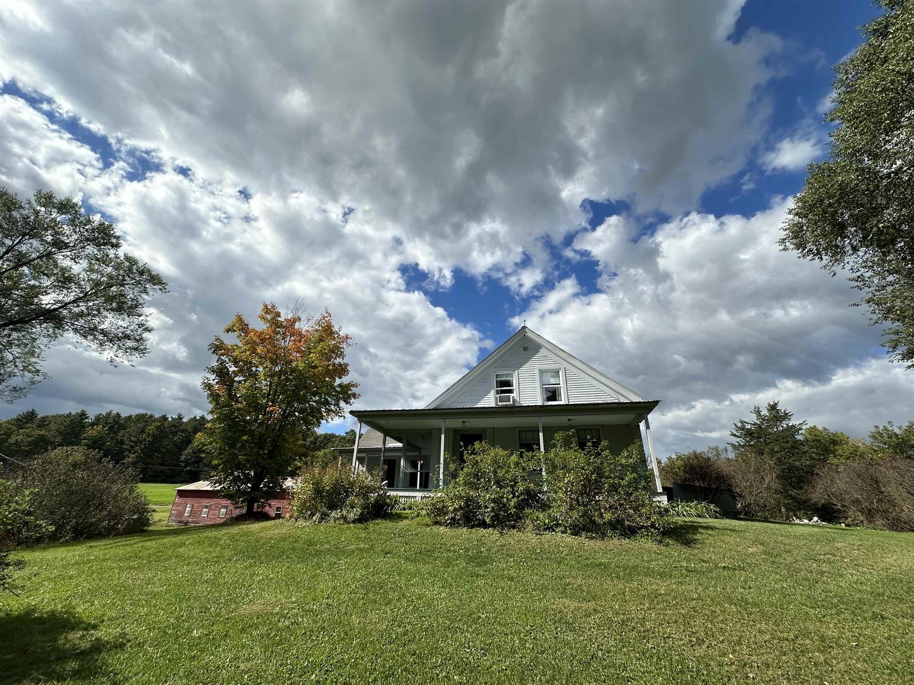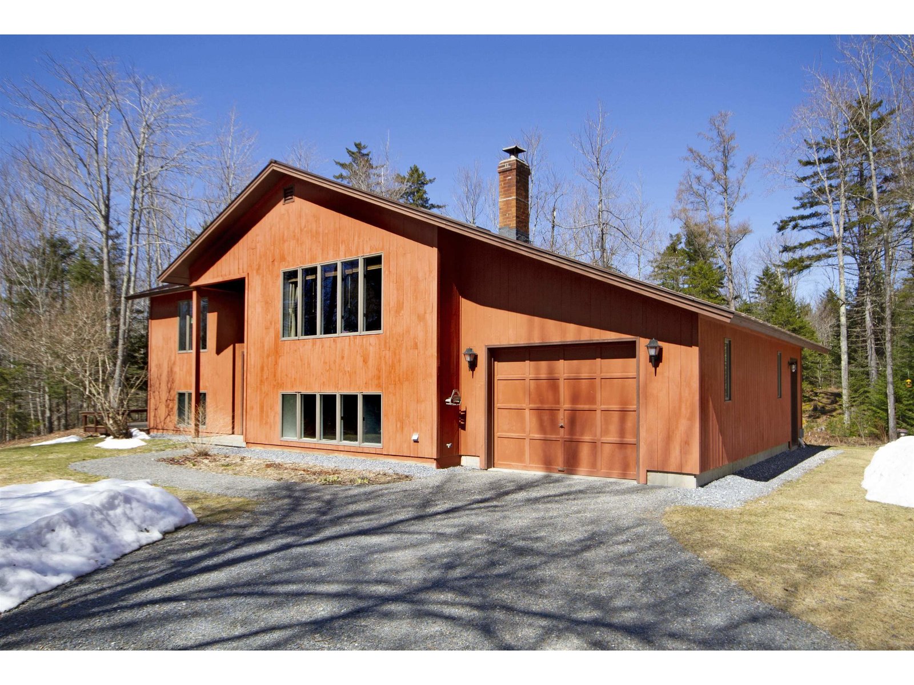Sold Status
$535,000 Sold Price
House Type
3 Beds
3 Baths
2,167 Sqft
Sold By BHHS Vermont Realty Group/Vergennes
Similar Properties for Sale
Request a Showing or More Info

Call: 802-863-1500
Mortgage Provider
Mortgage Calculator
$
$ Taxes
$ Principal & Interest
$
This calculation is based on a rough estimate. Every person's situation is different. Be sure to consult with a mortgage advisor on your specific needs.
Addison County
Located in the serene mountain town of Lincoln, this meticulously-maintained 3 bedroom, 2.5 bath contemporary split level home sits on a mostly wooded 4.87 acres on a private dead end road. The main level, with vaulted ceilings and skylights, is highlighted by the custom kitchen with cherry cabinetry and slate countertops and flows to the dining and living areas. Down the hall, you will find a half bath with laundry along with the primary bedroom boasting dual closets and an ensuite bathroom with double sinks. The lower level is home to 2 additional bedrooms, full bath, cozy family room with brick hearth and pellet stove, and utility room. Additional features of this property include a standing seam roof, a heat pump on the main level, generator hook up, an attached 1 car garage with direct access from both levels of the home, along with a detached 2 car garage/barn that can double as a workshop. Once outside, relax on the back deck or expansive side porch, tend to your raised garden beds, or simply take in the natural beauty of the mature landscaping and abundant wildlife. Lincoln is an idyllic community with a general store, elementary school, community gathering spaces, and is close to hiking, river swimming, and skiing. Be sure to view the 3D tour of this home's interior! †
Property Location
Property Details
| Sold Price $535,000 | Sold Date May 31st, 2024 | |
|---|---|---|
| List Price $545,000 | Total Rooms 7 | List Date Apr 3rd, 2024 |
| Cooperation Fee Unknown | Lot Size 4.87 Acres | Taxes $7,725 |
| MLS# 4990005 | Days on Market 232 Days | Tax Year 2023 |
| Type House | Stories 1 1/2 | Road Frontage |
| Bedrooms 3 | Style | Water Frontage |
| Full Bathrooms 2 | Finished 2,167 Sqft | Construction No, Existing |
| 3/4 Bathrooms 0 | Above Grade 1,183 Sqft | Seasonal No |
| Half Bathrooms 1 | Below Grade 984 Sqft | Year Built 1991 |
| 1/4 Bathrooms 0 | Garage Size 3 Car | County Addison |
| Interior FeaturesKitchen Island, Kitchen/Dining, Kitchen/Living |
|---|
| Equipment & AppliancesRange-Gas, Washer, Microwave, Dishwasher, Refrigerator, Freezer, Dryer, Mini Split, Stove-Pellet, Pellet Stove |
| Kitchen 19'4" x 11', 1st Floor | Living Room 17'4" x 13", 1st Floor | Primary Bedroom 13'11" x 17'1", 1st Floor |
|---|---|---|
| Bath - Full 10'9" x 8'3", 1st Floor | Bath - 1/2 8'9" x 8'9", 1st Floor | Family Room 16'9" x 12'9", Basement |
| Bedroom 13'2" x 12'3", Basement | Bedroom 13'2" x 11'10", Basement | Bath - Full 8'1" x 7'8", Basement |
| Construction |
|---|
| BasementInterior, Interior Stairs, Climate Controlled, Concrete, Full, Finished |
| Exterior FeaturesDeck, Outbuilding, Shed |
| Exterior | Disability Features 1st Floor Full Bathrm, 1st Floor Laundry |
|---|---|
| Foundation Concrete | House Color Cedar |
| Floors Tile, Carpet | Building Certifications |
| Roof Standing Seam, Shingle-Architectural, Metal | HERS Index |
| DirectionsFrom Lincoln General Store (17 E River Road) in the center of Lincoln Village, head East on E. River Road. In 1.1 miles turn right onto So. Lincoln Road. Page Knoll will be on your left in 1.7 miles. Follow Page Knoll to 249, See sign. |
|---|
| Lot DescriptionYes, Rural Setting, Mountain |
| Garage & Parking Attached, Detached |
| Road Frontage | Water Access |
|---|---|
| Suitable UseResidential | Water Type |
| Driveway Gravel | Water Body |
| Flood Zone No | Zoning Village/Transitional Res |
| School District Lincoln School District | Middle Choice |
|---|---|
| Elementary Lincoln Community School | High Choice |
| Heat Fuel Wood Pellets, Electric, Gas-LP/Bottle | Excluded portable generator, lawn tractor, snow blower |
|---|---|
| Heating/Cool Heat Pump, Baseboard | Negotiable |
| Sewer 1000 Gallon | Parcel Access ROW Yes |
| Water | ROW for Other Parcel Yes |
| Water Heater | Financing |
| Cable Co | Documents Property Disclosure, Survey, Plot Plan, Deed |
| Electric Wired for Generator, 200 Amp, Circuit Breaker(s) | Tax ID 354-109-10508 |

† The remarks published on this webpage originate from Listed By Jill Fraga of The Real Estate Company of Vermont, LLC via the PrimeMLS IDX Program and do not represent the views and opinions of Coldwell Banker Hickok & Boardman. Coldwell Banker Hickok & Boardman cannot be held responsible for possible violations of copyright resulting from the posting of any data from the PrimeMLS IDX Program.

 Back to Search Results
Back to Search Results