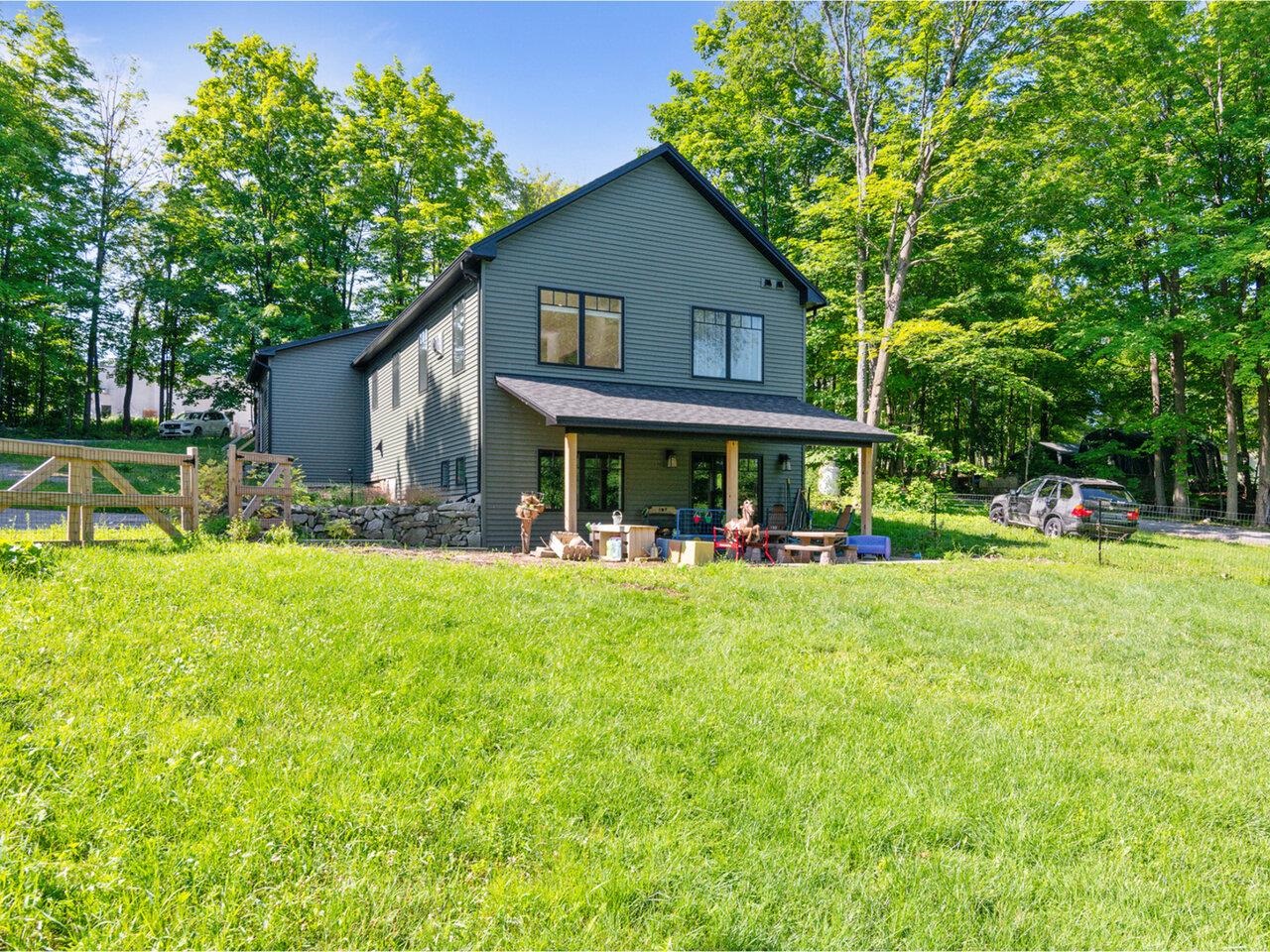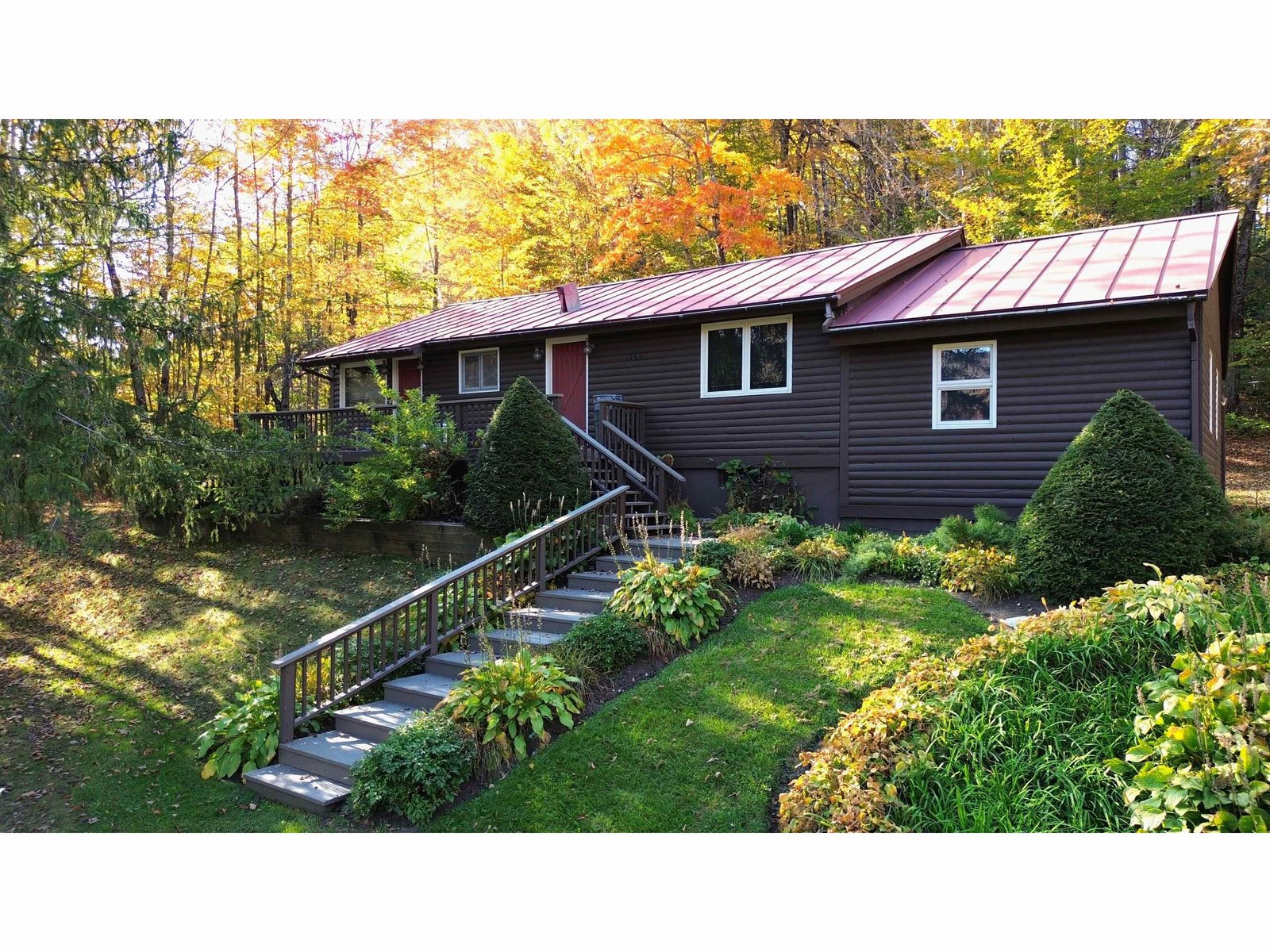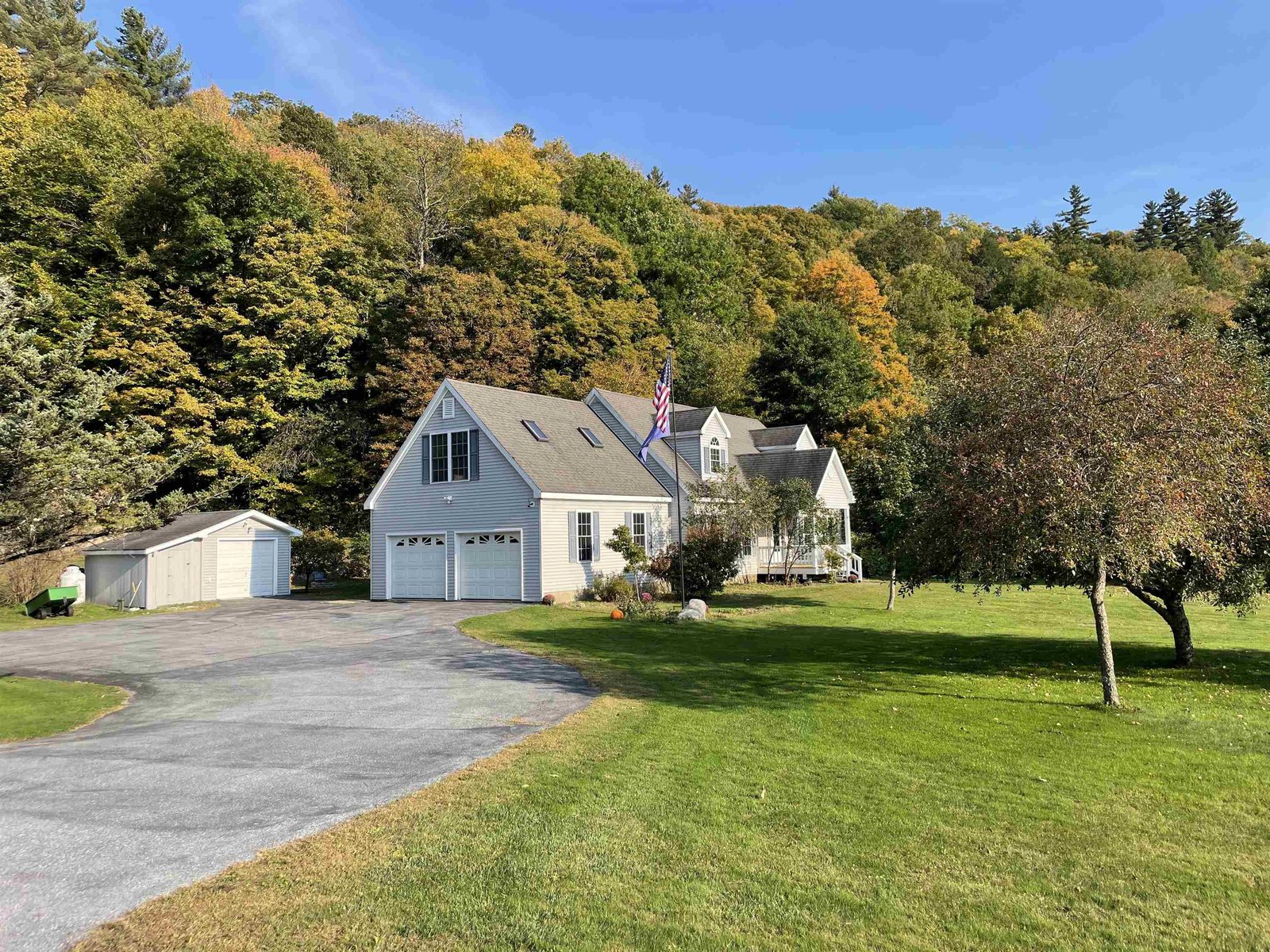Sold Status
$400,000 Sold Price
House Type
3 Beds
3 Baths
3,284 Sqft
Sold By The Real Estate Company of Vermont, LLC
Similar Properties for Sale
Request a Showing or More Info

Call: 802-863-1500
Mortgage Provider
Mortgage Calculator
$
$ Taxes
$ Principal & Interest
$
This calculation is based on a rough estimate. Every person's situation is different. Be sure to consult with a mortgage advisor on your specific needs.
Addison County
Looking for a truly unique home, yet still want to put your own spin on it? This home is located in the sleepy mountain town of Lincoln with lovely views of the Green Mountains. On the main floor you will find a large radiant tile floor entryway and the convenience of a bathroom with laundry area. The split-level kitchen and dining area offer plenty of room for entertaining. Sit at the kitchen bar overlooking out back while sipping your coffee and watching the beautiful sunrise come up over the mountains each morning. Stay cozy and warm in the winter with the large stone fireplace with an Encore wood stove insert. Also on the main floor you will find three bedrooms and another full bath with a beautiful marble counter top. Upstairs you will find beautiful custom hard wood floors, kitchenette, living area and a door leading to your own covered rooftop deck with a custom spiral chimney! A partially finished basement with a small kitchen/living area and a full bathroom that is great for when you have guests visiting. Attached one car garage and another large shed offer plenty of storage. Outside you will see the custom Adirondack style fence and Adirondack railings on the stairway and balcony. †
Property Location
Property Details
| Sold Price $400,000 | Sold Date Jun 3rd, 2022 | |
|---|---|---|
| List Price $410,000 | Total Rooms 12 | List Date Jan 21st, 2022 |
| Cooperation Fee Unknown | Lot Size 1.9 Acres | Taxes $5,757 |
| MLS# 4895843 | Days on Market 1035 Days | Tax Year 2021 |
| Type House | Stories 1 1/2 | Road Frontage 440 |
| Bedrooms 3 | Style W/Addition, Ranch | Water Frontage |
| Full Bathrooms 2 | Finished 3,284 Sqft | Construction No, Existing |
| 3/4 Bathrooms 1 | Above Grade 2,296 Sqft | Seasonal No |
| Half Bathrooms 0 | Below Grade 988 Sqft | Year Built 1966 |
| 1/4 Bathrooms 0 | Garage Size 1 Car | County Addison |
| Interior FeaturesCentral Vacuum, Cathedral Ceiling, Cedar Closet, Ceiling Fan, Dining Area, Kitchen/Dining, Natural Woodwork, Skylight, Storage - Indoor, Laundry - 1st Floor |
|---|
| Equipment & AppliancesWasher, Refrigerator, Cook Top-Gas, Dishwasher, Dryer, Smoke Detectr-Batt Powrd, Smoke Detectr-Hard Wired, Stove-Wood, Generator - Portable, Wood Stove, Stove - Wood |
| Mudroom 16'4 x 13, 1st Floor | Kitchen/Dining 13' x 20'5, 1st Floor | Kitchen 7'9 x 21'8, 1st Floor |
|---|---|---|
| Living Room 13'5 x 22', 1st Floor | Primary Bedroom 13'2 x 12'3, 1st Floor | Bedroom 13'4 x 10'3, 1st Floor |
| Bedroom 12' x 10'7, 1st Floor | Bath - Full 9'2 x 7'9, 1st Floor | Great Room 22'2 x 29'1, 2nd Floor |
| Kitchen 11'9 x 7', 2nd Floor | Other Finished 988 s.f. +/-, Basement |
| ConstructionWood Frame |
|---|
| BasementInterior, Partially Finished, Storage Space, Interior Stairs, Full, Storage Space |
| Exterior FeaturesBalcony, Deck, Garden Space, Outbuilding, Shed |
| Exterior Wood Siding | Disability Features 1st Floor 3/4 Bathrm, 1st Floor Bedroom, 1st Floor Full Bathrm, Bathrm w/tub, Access. Laundry No Steps, Grab Bars in Bathrm, Grab Bars in Bathroom, Hard Surface Flooring, 1st Floor Laundry |
|---|---|
| Foundation Concrete, Poured Concrete, Slab - Concrete | House Color wood |
| Floors Hardwood, Carpet | Building Certifications |
| Roof Metal, Shingle | HERS Index |
| DirectionsFrom center of Lincoln go past elementary school, take right onto South Lincoln Road. Go 2.5 miles, property on left. |
|---|
| Lot DescriptionYes, Pond, Trail/Near Trail, Mountain View, Walking Trails, Country Setting, Snowmobile Trail, VAST, Rural Setting, Mountain |
| Garage & Parking Attached, |
| Road Frontage 440 | Water Access |
|---|---|
| Suitable Use | Water Type |
| Driveway Circular, Dirt | Water Body |
| Flood Zone No | Zoning Residential |
| School District Addison Northeast | Middle Mount Abraham Union Mid/High |
|---|---|
| Elementary Lincoln Community School | High Mount Abraham UHSD 28 |
| Heat Fuel Electric, Gas-LP/Bottle, Wood, Oil | Excluded See Documents |
|---|---|
| Heating/Cool None, Space Heater, Baseboard, Multi Zone, Space Heater | Negotiable |
| Sewer 1000 Gallon, Private, On-Site Septic Exists, Private | Parcel Access ROW |
| Water Spring, Dug Well | ROW for Other Parcel |
| Water Heater Electric, Owned | Financing |
| Cable Co | Documents Deed, Tax Map |
| Electric 100 Amp, Wired for Generator, Circuit Breaker(s) | Tax ID 35410910593 |

† The remarks published on this webpage originate from Listed By Lisa Marie Sargent of BHHS Vermont Realty Group/Middlebury via the PrimeMLS IDX Program and do not represent the views and opinions of Coldwell Banker Hickok & Boardman. Coldwell Banker Hickok & Boardman cannot be held responsible for possible violations of copyright resulting from the posting of any data from the PrimeMLS IDX Program.

 Back to Search Results
Back to Search Results










