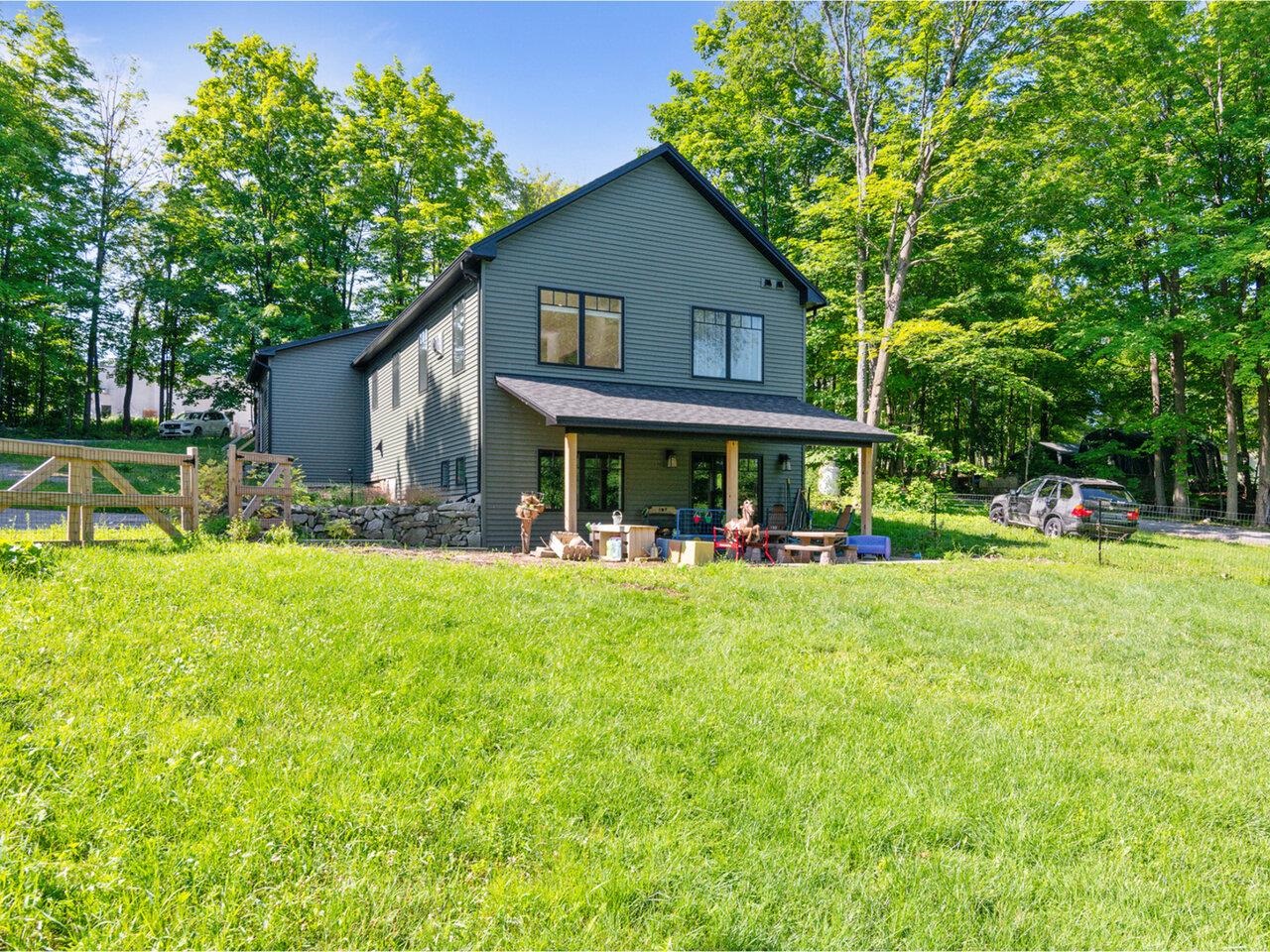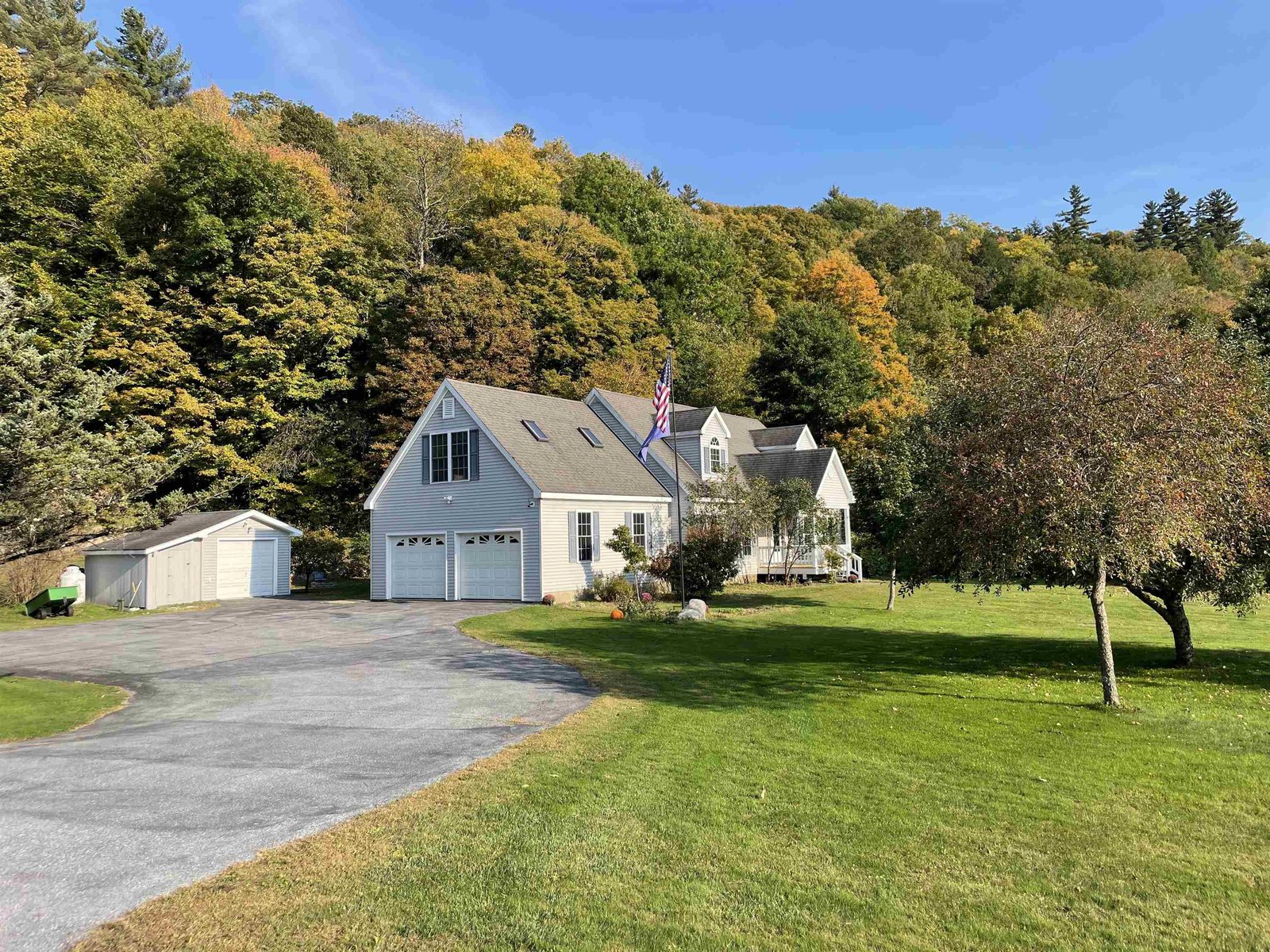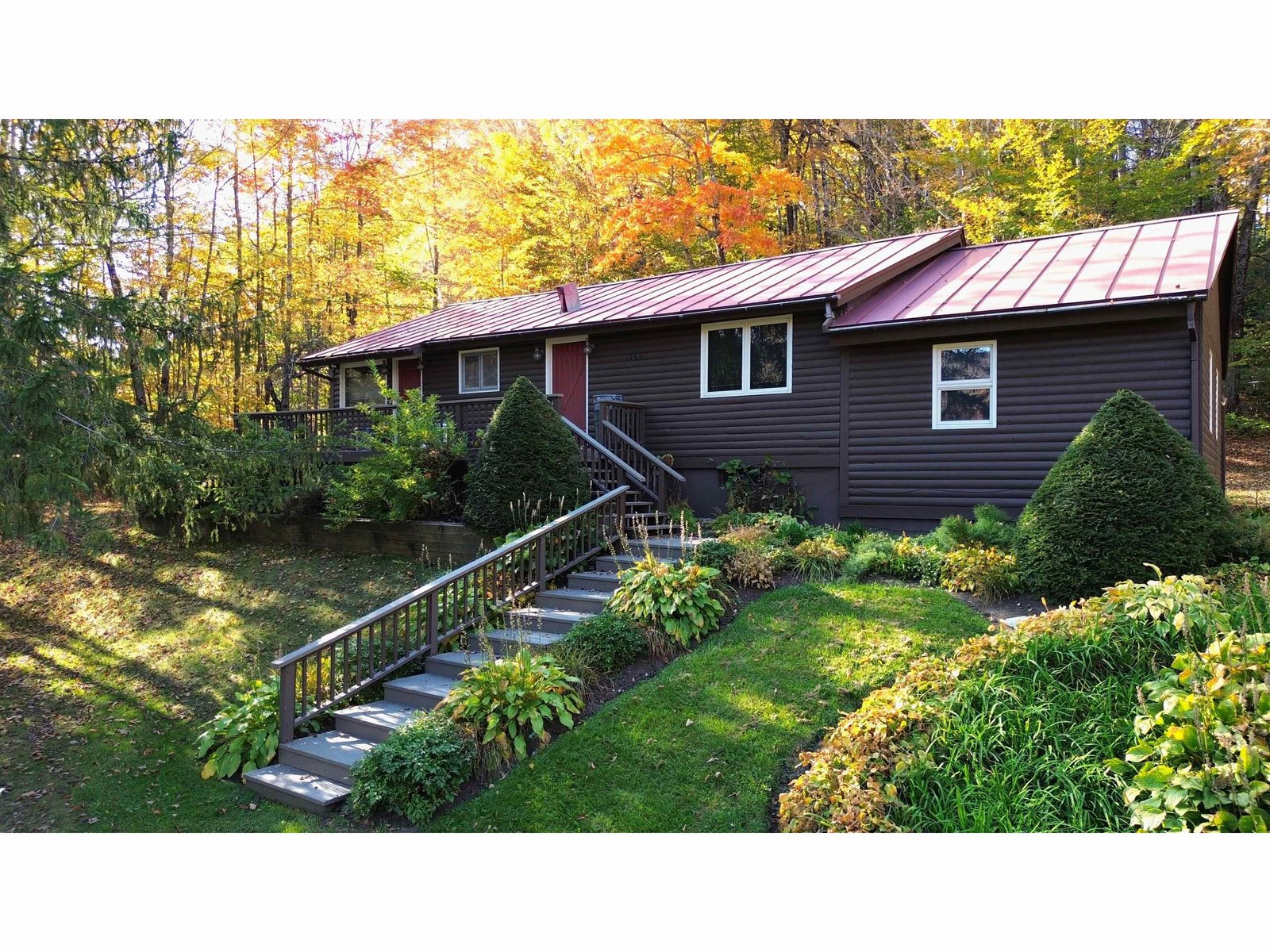Sold Status
$503,000 Sold Price
House Type
3 Beds
2 Baths
2,106 Sqft
Sold By Vermont Real Estate Company
Similar Properties for Sale
Request a Showing or More Info

Call: 802-863-1500
Mortgage Provider
Mortgage Calculator
$
$ Taxes
$ Principal & Interest
$
This calculation is based on a rough estimate. Every person's situation is different. Be sure to consult with a mortgage advisor on your specific needs.
Addison County
Beautiful timber frame home, built in 2007, with open concept floor plan. Located on 10, mostly wooded, acres. Very private. Re-sided, new roof, second story windows replaced, and solar array installed in 2020. Heat and electricity powered by solar with net metering. Back up propane stove, rarely used. Established perennial beds and berry bushes. Front entrance has plenty of room for recreational gear. A roomy pantry; laundry with new, energy efficient washer/dryer; and 3/4 bathroom are located off of the kitchen area. Connected to dining/living area with weathered, wide pine board flooring. All bedrooms located on the second floor along with a second living room area and full bathroom. Unused loft space with egress window ready to be turned into office space or reading nook. 15 minute drive to Mad River Glen Ski Area and easy access to miles of forest trails. †
Property Location
Property Details
| Sold Price $503,000 | Sold Date Jul 27th, 2022 | |
|---|---|---|
| List Price $465,000 | Total Rooms 7 | List Date Apr 12th, 2022 |
| Cooperation Fee Unknown | Lot Size 10.12 Acres | Taxes $6,426 |
| MLS# 4904870 | Days on Market 954 Days | Tax Year 2019 |
| Type House | Stories 2 | Road Frontage |
| Bedrooms 3 | Style Multi Level, Rural | Water Frontage |
| Full Bathrooms 1 | Finished 2,106 Sqft | Construction No, Existing |
| 3/4 Bathrooms 1 | Above Grade 2,106 Sqft | Seasonal No |
| Half Bathrooms 0 | Below Grade 0 Sqft | Year Built 2007 |
| 1/4 Bathrooms 0 | Garage Size Car | County Addison |
| Interior FeaturesCathedral Ceiling, Walk-in Pantry, Laundry - 1st Floor |
|---|
| Equipment & AppliancesRefrigerator, Range-Gas, Dishwasher, Washer, Dryer, Stove - Gas, Smoke Detector |
| Kitchen 16x16, 1st Floor | Dining Room 12x12, 1st Floor | Living Room 12x16, 1st Floor |
|---|---|---|
| Primary Bedroom 24x12, 2nd Floor | Bedroom 12x12, 2nd Floor | Bedroom 12x12, 2nd Floor |
| ConstructionTimberframe |
|---|
| BasementInterior, Partial, Concrete, Crawl Space, Other |
| Exterior FeaturesDeck, Outbuilding, Shed |
| Exterior Wood, Metal | Disability Features |
|---|---|
| Foundation Concrete | House Color Green |
| Floors Softwood, Carpet | Building Certifications |
| Roof Shingle-Asphalt | HERS Index |
| DirectionsFrom Rt 17, turn onto Jerusalem Rd, which becomes Downingville Rd when it crosses from Starksboro into Lincoln. The mailbox is on the right. Follow the driveway to the dip and stay right at the fork. The house is at the top of the hill. |
|---|
| Lot DescriptionYes, Mountain View, Wooded, Sloping, Landscaped, Trail/Near Trail, Country Setting, Rural Setting |
| Garage & Parking , , On-Site |
| Road Frontage | Water Access |
|---|---|
| Suitable Use | Water Type |
| Driveway Gravel | Water Body |
| Flood Zone No | Zoning Outlying district |
| School District NA | Middle |
|---|---|
| Elementary | High |
| Heat Fuel Electric, Gas-LP/Bottle, Solar | Excluded Chest freezer and furniture |
|---|---|
| Heating/Cool None, Radiant, Heat Pump, Electric | Negotiable |
| Sewer 1000 Gallon, Leach Field, Concrete | Parcel Access ROW |
| Water Private, Drilled Well | ROW for Other Parcel |
| Water Heater Electric, Solar, Owned | Financing |
| Cable Co | Documents |
| Electric Circuit Breaker(s), 200 Amp | Tax ID 354-109-10724 |

† The remarks published on this webpage originate from Listed By Jason Saphire of www.HomeZu.com via the PrimeMLS IDX Program and do not represent the views and opinions of Coldwell Banker Hickok & Boardman. Coldwell Banker Hickok & Boardman cannot be held responsible for possible violations of copyright resulting from the posting of any data from the PrimeMLS IDX Program.

 Back to Search Results
Back to Search Results










