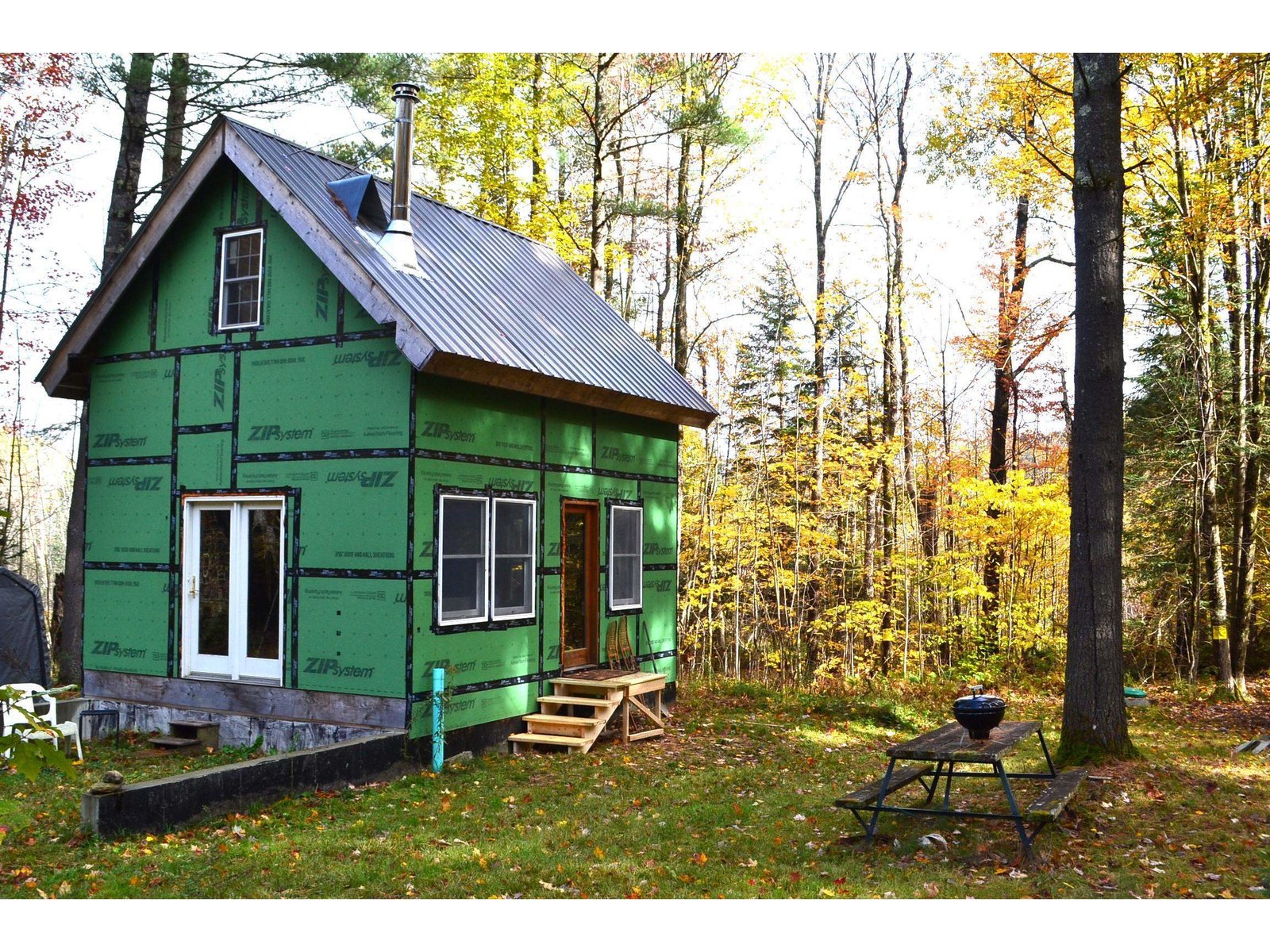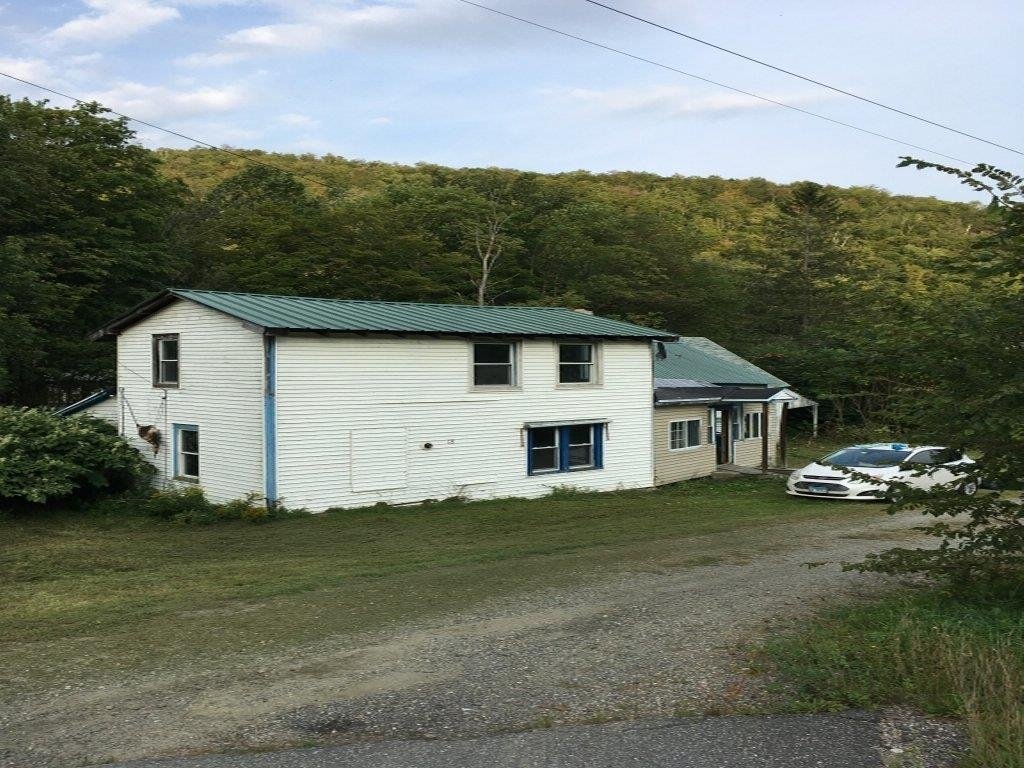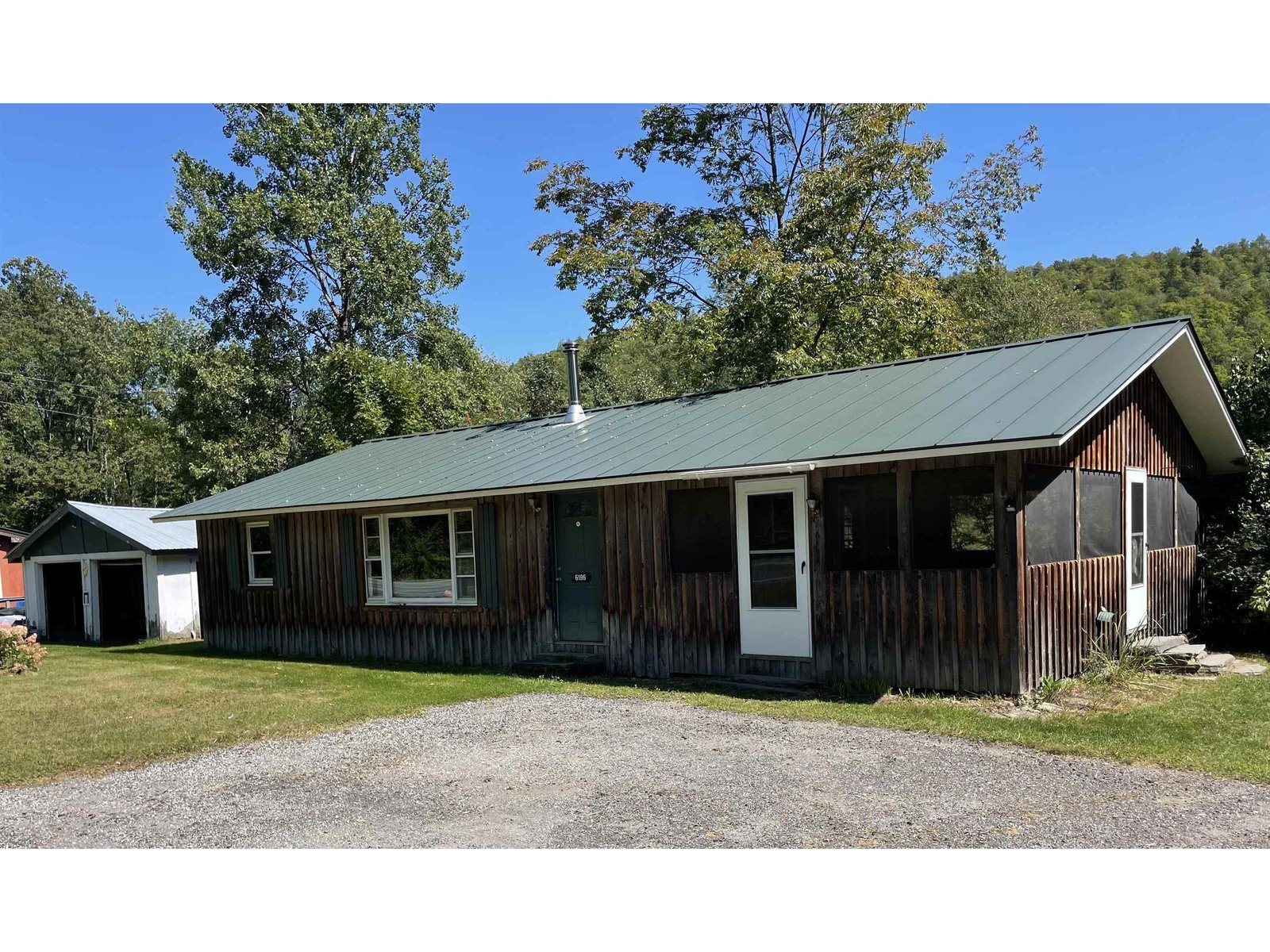Sold Status
$128,000 Sold Price
House Type
3 Beds
1 Baths
1,200 Sqft
Sold By
Similar Properties for Sale
Request a Showing or More Info

Call: 802-863-1500
Mortgage Provider
Mortgage Calculator
$
$ Taxes
$ Principal & Interest
$
This calculation is based on a rough estimate. Every person's situation is different. Be sure to consult with a mortgage advisor on your specific needs.
Addison County
This affordably priced and move-in ready bungalow boasts an open eat-in kitchen and living room benefiting from southern and western exposure, respectively. The spacious living room features a large brick hearth with fireplace, as well as a large wood stove, hardwood flooring, and access to the deck overlooking the yard to the west. A short hallway provides a nice separation of the homes' three bedrooms from the rest of the living space. Located in a private, wooded country setting with close proximity to hiking trails and National Forest. †
Property Location
Property Details
| Sold Price $128,000 | Sold Date May 12th, 2016 | |
|---|---|---|
| List Price $155,000 | Total Rooms 5 | List Date Feb 5th, 2016 |
| Cooperation Fee Unknown | Lot Size 3.4 Acres | Taxes $3,484 |
| MLS# 4470393 | Days on Market 3212 Days | Tax Year 2015 |
| Type House | Stories 1 | Road Frontage 403 |
| Bedrooms 3 | Style Bungalow | Water Frontage |
| Full Bathrooms 1 | Finished 1,200 Sqft | Construction Existing |
| 3/4 Bathrooms 0 | Above Grade 1,200 Sqft | Seasonal No |
| Half Bathrooms 0 | Below Grade 0 Sqft | Year Built 1968 |
| 1/4 Bathrooms 0 | Garage Size 1 Car | County Addison |
| Interior FeaturesKitchen, Living Room, Hearth, Furnished, Blinds, Kitchen/Living, Wood Stove |
|---|
| Equipment & AppliancesMicrowave, Range-Electric, Refrigerator |
| Primary Bedroom 14 x 13 1st Floor | 2nd Bedroom 13 x 13 1st Floor | 3rd Bedroom 11 x 9 1st Floor |
|---|---|---|
| Living Room 18 x 15 | Kitchen 15 x 14 | Full Bath 1st Floor |
| ConstructionExisting |
|---|
| BasementSlab |
| Exterior FeaturesOut Building, Deck |
| Exterior Stucco | Disability Features One-Level Home, 1st Floor Bedroom, 1st Floor Full Bathrm, 1st Flr Hard Surface Flr., No Stairs |
|---|---|
| Foundation Slab w/Frst Wall, Concrete | House Color Cream |
| Floors Tile, Hardwood, Laminate | Building Certifications |
| Roof Metal | HERS Index |
| DirectionsFrom Lincoln Village continue east on East River Road to South Lincoln Road (on right) in 2.6 miles turn left onto Masterson Road, House is .4 miles up Masterson Rd on left â See Sign. |
|---|
| Lot DescriptionTrail/Near Trail, Wooded Setting, Wooded, Rural Setting |
| Garage & Parking Detached |
| Road Frontage 403 | Water Access |
|---|---|
| Suitable Use | Water Type |
| Driveway Gravel | Water Body |
| Flood Zone No | Zoning Village |
| School District Addison Northeast | Middle Mount Abraham Union Mid/High |
|---|---|
| Elementary Lincoln Community School | High Mount Abraham UHSD 28 |
| Heat Fuel Electric, Gas-LP/Bottle, Wood | Excluded |
|---|---|
| Heating/Cool Wall Furnace | Negotiable |
| Sewer Septic, Private | Parcel Access ROW No |
| Water Drilled Well | ROW for Other Parcel No |
| Water Heater Electric, Tank, Owned | Financing Rural Development, All Financing Options, VtFHA, FHA |
| Cable Co | Documents Deed |
| Electric Circuit Breaker(s) | Tax ID 354-109-10648 |

† The remarks published on this webpage originate from Listed By Jill Fraga of The Real Estate Company of Vermont, LLC via the PrimeMLS IDX Program and do not represent the views and opinions of Coldwell Banker Hickok & Boardman. Coldwell Banker Hickok & Boardman cannot be held responsible for possible violations of copyright resulting from the posting of any data from the PrimeMLS IDX Program.

 Back to Search Results
Back to Search Results










