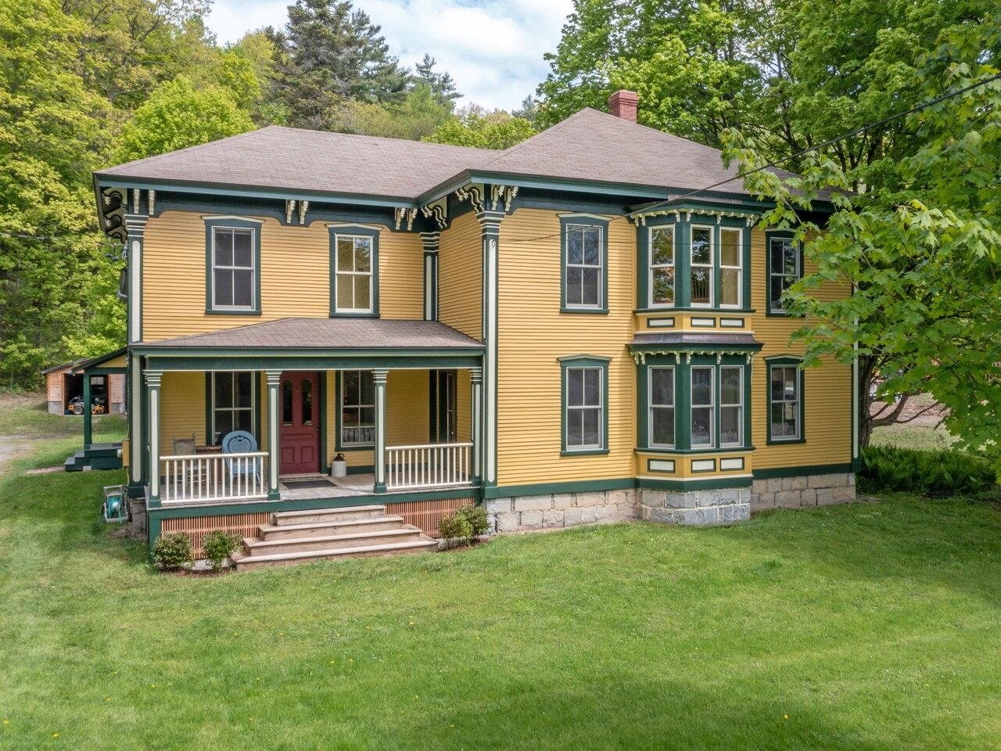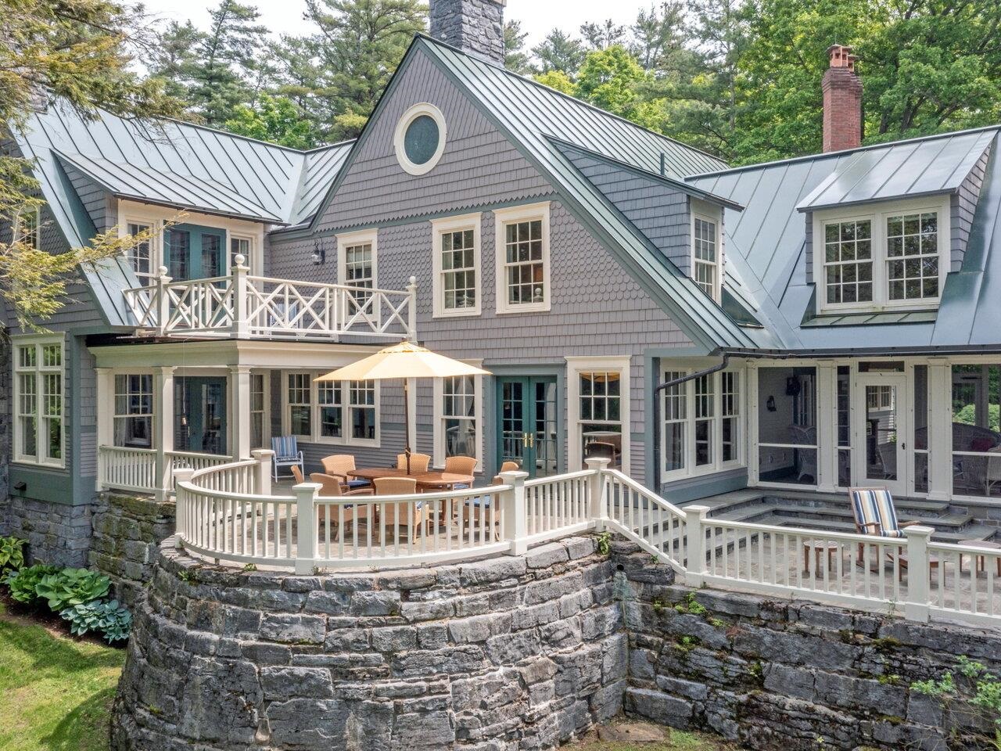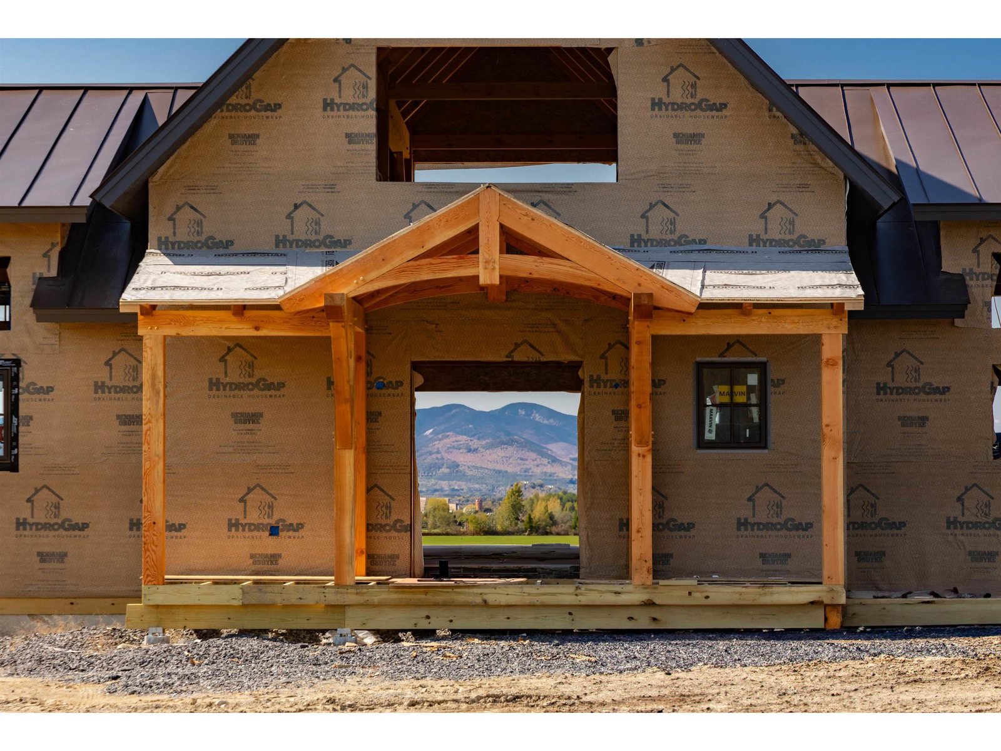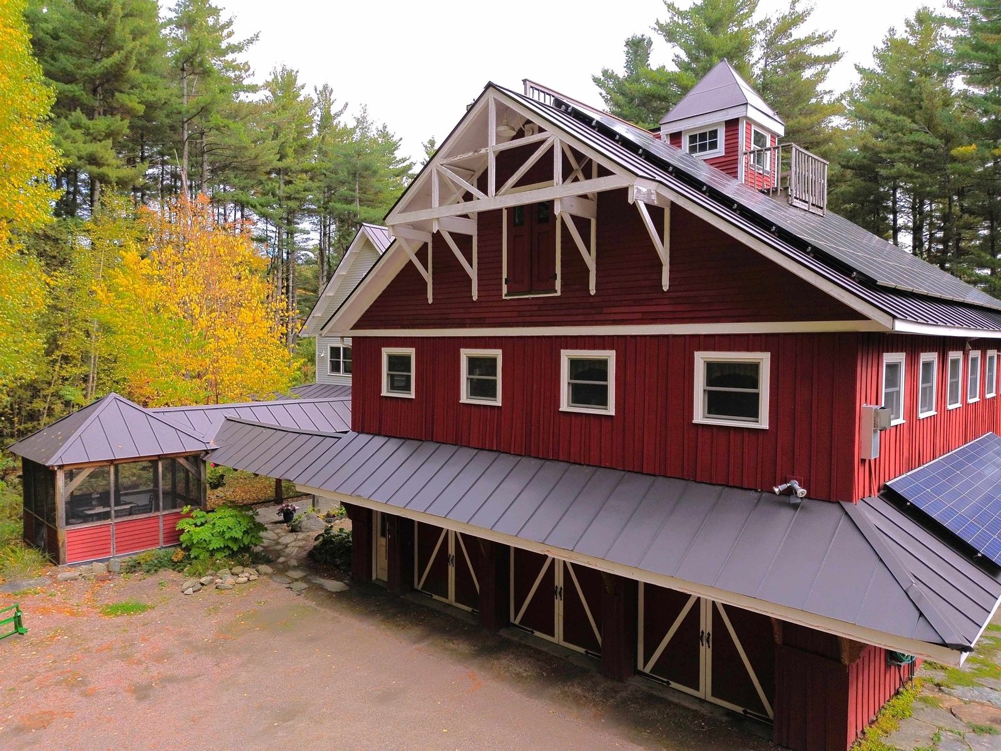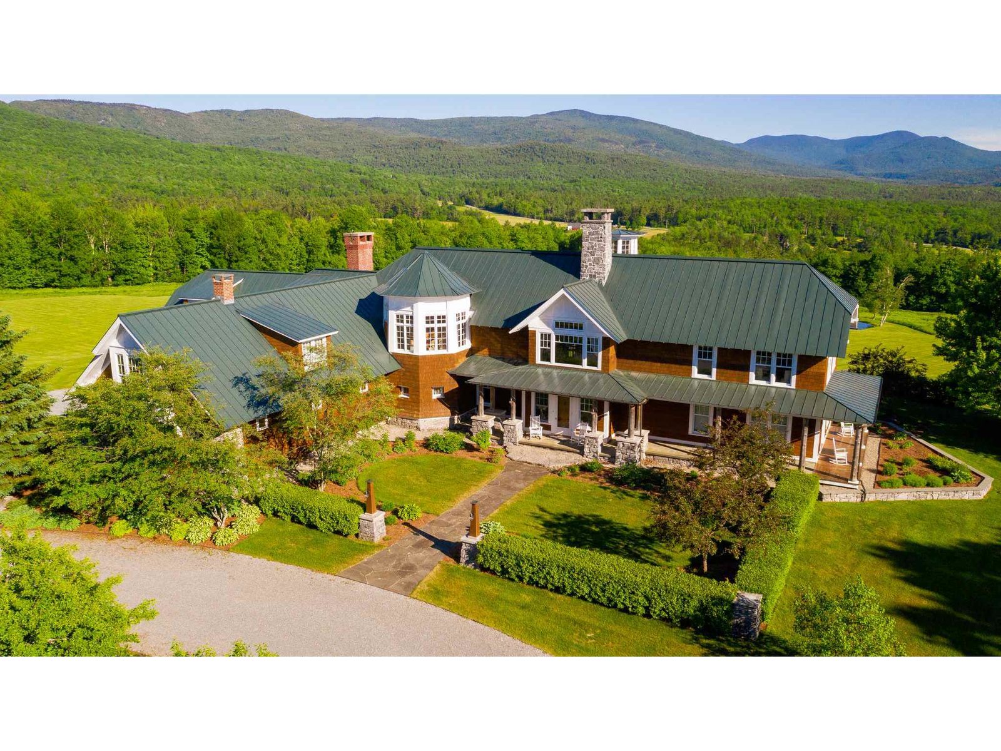Sold Status
$3,500,000 Sold Price
House Type
6 Beds
7 Baths
8,195 Sqft
Sold By Vermont Real Estate Company
Similar Properties for Sale
Request a Showing or More Info

Call: 802-863-1500
Mortgage Provider
Mortgage Calculator
$
$ Taxes
$ Principal & Interest
$
This calculation is based on a rough estimate. Every person's situation is different. Be sure to consult with a mortgage advisor on your specific needs.
Addison County
Welcome to Wildwind in Lincoln, Vermont. Nestled among the beautiful Green Mountains sits this stunning property on 130 acres surrounded by panoramic views and vistas. The property consists of the main home built in 2000, a stunning post and beam barn built in 2002 , the original farmhouse built in 1928 and two ponds for recreation. Original owners once used the property to host weddings and guests. The idyllic setting lends itself to entertaining in all seasons. The striking shingle style exterior with standing seam roof were built to last and are top of the line construction. The design is very well thought out, with spaces for family, guests indoors and out. Beautiful patios facing the mountains to enjoy the views, two gazebos to relax under. The best materials were chosen throughout. The floors and custom cabinetry in the kitchen are 200-year-old pine and oak, with fireplace and wood burning beehive oven. Gather in the great room with 2 story ceilings and wall of windows to the mountains, Panton stone fireplace is the anchor of this breathtaking room. Gracious master Suite and a guest suite are on the main level, additional suite on the second level along with 3 bedrooms and a rec room for game/movie time. The lower level offers a workshop, exercise room, wine room and lots of storage. Post and Beam barn offers so many options for entertaining and fun. Now is the time to find your Vermont retreat. Enjoy the Unbranded Video Tour , link located beneath photos. †
Property Location
Property Details
| Sold Price $3,500,000 | Sold Date Dec 16th, 2021 | |
|---|---|---|
| List Price $3,450,000 | Total Rooms 9 | List Date Jul 6th, 2021 |
| Cooperation Fee Unknown | Lot Size 130 Acres | Taxes $42,284 |
| MLS# 4870454 | Days on Market 1234 Days | Tax Year 2021 |
| Type House | Stories 2 | Road Frontage 1733 |
| Bedrooms 6 | Style Craftsman | Water Frontage |
| Full Bathrooms 5 | Finished 8,195 Sqft | Construction No, Existing |
| 3/4 Bathrooms 0 | Above Grade 7,595 Sqft | Seasonal No |
| Half Bathrooms 2 | Below Grade 600 Sqft | Year Built 2000 |
| 1/4 Bathrooms 0 | Garage Size 3 Car | County Addison |
| Interior FeaturesBar, Blinds, Cathedral Ceiling, Fireplace - Gas, Fireplace - Wood, Fireplaces - 3+, Hearth, Kitchen Island, Living/Dining, Primary BR w/ BA, Natural Light, Natural Woodwork, Security, Walk-in Closet, Walk-in Pantry, Programmable Thermostat, Laundry - 1st Floor |
|---|
| Equipment & AppliancesRefrigerator, Dishwasher, Disposal, Wall Oven, Range-Gas, Dryer, Microwave, Warming Drawer, CO Detector, Security System, Smoke Detectr-HrdWrdw/Bat, Gas Heat Stove, Radiant Floor, Stove - Gas |
| Kitchen 1st Floor | Primary Suite 1st Floor | Living/Dining 1st Floor |
|---|---|---|
| Bedroom 1st Floor | Bedroom 2nd Floor | Bedroom 2nd Floor |
| Bedroom 2nd Floor | Office/Study 1st Floor | Rec Room 2nd Floor |
| Exercise Room Basement | Wine Cellar Basement | Workshop Bedroom, Basement |
| Bedroom 2nd Floor |
| ConstructionWood Frame |
|---|
| BasementWalk-up, Storage Space, Partially Finished, Storage Space, Stairs - Basement |
| Exterior FeaturesDocks, Barn, Gazebo, Guest House, Natural Shade, Outbuilding, Patio, Porch - Covered, Porch - Enclosed, Porch - Screened, Private Dock, Shed, Storage, Window Screens, Built in Gas Grill |
| Exterior Shingle | Disability Features |
|---|---|
| Foundation Poured Concrete | House Color tan |
| Floors Brick, Carpet, Ceramic Tile, Hardwood, Slate/Stone, Wood | Building Certifications |
| Roof Standing Seam | HERS Index |
| DirectionsRT 116 through Hinesburg, Starksboro to Bristol, follow signs for Lincoln. Just before the general store, take a left onto Quaker Street , follow to Elder Hill Road on right, follow up the hill past Elderberry farm , 430/432 is next Drive on right. There is no sign , Wildwind sign at entrance. |
|---|
| Lot Description, Secluded, Walking Trails, Pond, Wooded, View, Mountain View, Country Setting, Landscaped, Wooded |
| Garage & Parking Attached, Auto Open, Direct Entry, Heated |
| Road Frontage 1733 | Water Access |
|---|---|
| Suitable Use | Water Type |
| Driveway Circular, Gravel, Crushed/Stone | Water Body |
| Flood Zone No | Zoning Residential , Commercial |
| School District Addison Northwest | Middle Mount Abraham Union Mid/High |
|---|---|
| Elementary Lincoln Community School | High Mount Abraham UHSD 28 |
| Heat Fuel Oil, Gas-LP/Bottle | Excluded |
|---|---|
| Heating/Cool Central Air, Whole House Fan, Multi Zone | Negotiable |
| Sewer Septic, Private, Leach Field, Private, Septic | Parcel Access ROW Yes |
| Water Private, Drilled Well | ROW for Other Parcel |
| Water Heater Owned, Oil, Off Boiler | Financing |
| Cable Co | Documents |
| Electric Generator, Circuit Breaker(s) | Tax ID 35410910445 |

† The remarks published on this webpage originate from Listed By Mary Palmer of Four Seasons Sotheby\'s Int\'l Realty via the PrimeMLS IDX Program and do not represent the views and opinions of Coldwell Banker Hickok & Boardman. Coldwell Banker Hickok & Boardman cannot be held responsible for possible violations of copyright resulting from the posting of any data from the PrimeMLS IDX Program.

 Back to Search Results
Back to Search Results