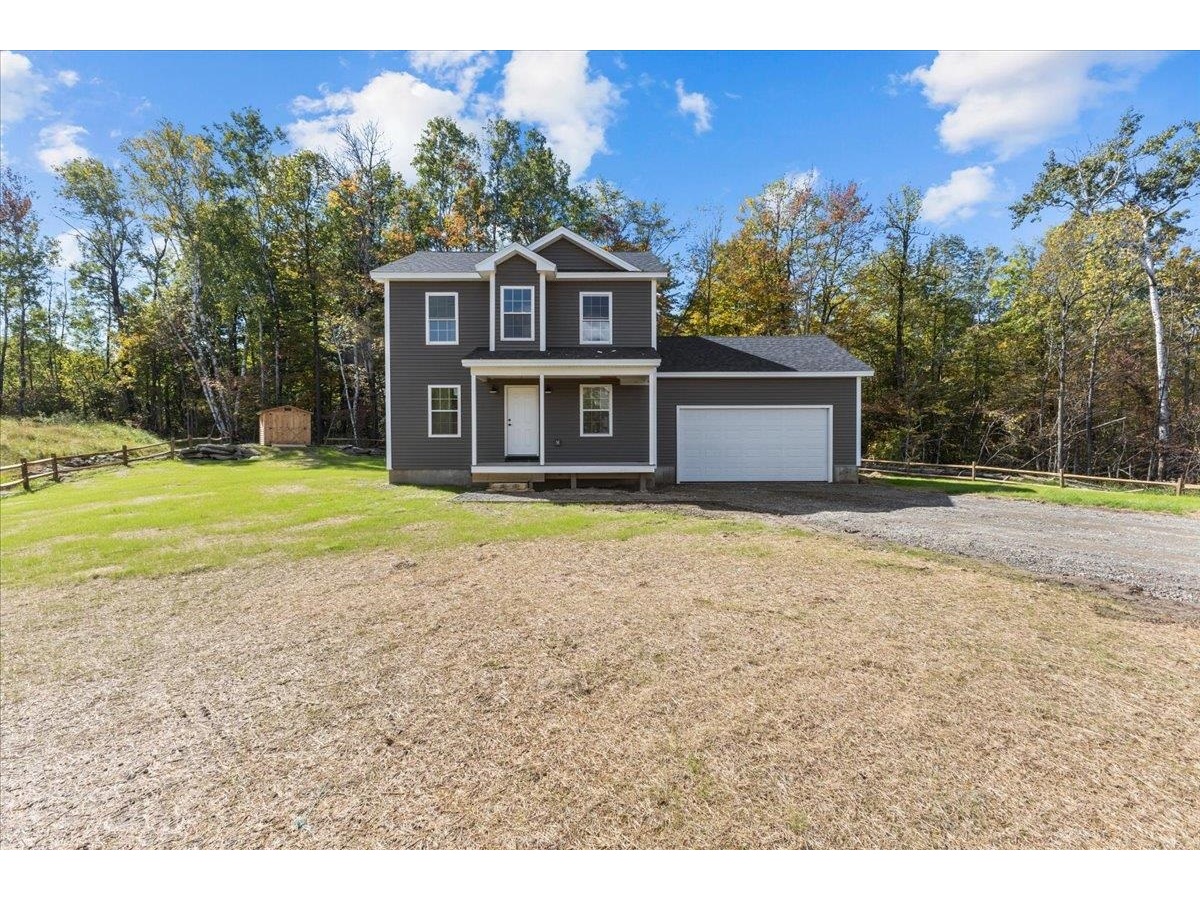Sold Status
$361,000 Sold Price
House Type
3 Beds
2 Baths
1,917 Sqft
Sold By
Similar Properties for Sale
Request a Showing or More Info

Call: 802-863-1500
Mortgage Provider
Mortgage Calculator
$
$ Taxes
$ Principal & Interest
$
This calculation is based on a rough estimate. Every person's situation is different. Be sure to consult with a mortgage advisor on your specific needs.
Addison County
The charm of the old together with the comfort of modern updates are perfectly blended in this tastefully updated farmhouse nestled in a quiet village setting. This 3 bedroom, 2 bath home features hard and soft wood flooring, an inviting mudroom and entry, spacious and light-filled chefâs kitchen which opens to a large dining area, and cozy living room with attached reading nook. Thoughtful details such as the reclaimed pocket doors, salvaged barn board, exposed beam and vintage claw-foot soaking tub are some of the many features that make this house feel immediately like a home. Once outside, lovely meadow and mountain views will captivate you as well as the mature landscaping and perennial gardens which can be enjoyed from the two covered porches. In addition, a new barn serves as both a 1 car garage and a workshop/gathering space complete with a finished studio space above all with separate electric; and in the field, a fully fenced pasture and run in shed is perfect for sheep! †
Property Location
Property Details
| Sold Price $361,000 | Sold Date Jun 30th, 2016 | |
|---|---|---|
| List Price $349,000 | Total Rooms 8 | List Date Apr 27th, 2016 |
| Cooperation Fee Unknown | Lot Size 1.3 Acres | Taxes $6,770 |
| MLS# 4485785 | Days on Market 3132 Days | Tax Year 2015 |
| Type House | Stories 2 | Road Frontage 400 |
| Bedrooms 3 | Style Farmhouse, W/Addition | Water Frontage |
| Full Bathrooms 0 | Finished 1,917 Sqft | Construction Existing |
| 3/4 Bathrooms 2 | Above Grade 1,917 Sqft | Seasonal No |
| Half Bathrooms 0 | Below Grade 0 Sqft | Year Built 1900 |
| 1/4 Bathrooms 0 | Garage Size 1 Car | County Addison |
| Interior FeaturesKitchen, Living Room, Office/Study, Kitchen/Dining, Dining Area, Soaking Tub, Wood Stove |
|---|
| Equipment & AppliancesRefrigerator, Washer, Dishwasher, Range-Gas, Dryer |
| Primary Bedroom 11 x19 2nd Floor | 2nd Bedroom 10'4" x 11'7" 2nd Floor | 3rd Bedroom 12 x 13 2nd Floor |
|---|---|---|
| Living Room 22 x 10'7" | Kitchen 22 x 14 | Dining Room 11 x 16 1st Floor |
| Office/Study 11.5 x 7 | 3/4 Bath 1st Floor | 3/4 Bath 2nd Floor |
| ConstructionExisting |
|---|
| BasementWalk-up, Unfinished, Crawl Space, Full, Partial |
| Exterior FeaturesPatio, Full Fence, Porch-Covered, Out Building, Barn, Partial Fence, Porch |
| Exterior Clapboard | Disability Features 1st Floor 3/4 Bathrm, 1st Flr Hard Surface Flr. |
|---|---|
| Foundation Stone | House Color Red |
| Floors Softwood, Hardwood | Building Certifications |
| Roof Shingle-Architectural, Standing Seam, Metal | HERS Index |
| DirectionsFrom Lincoln Village turn left onto Quaker Street home is just a ½ mile from the heart of Lincoln. Home is on the left â see Sign. |
|---|
| Lot DescriptionAgricultural Prop, View, Trail/Near Trail, Mountain View, Level, Landscaped, Pasture, Fields, Rural Setting, Village |
| Garage & Parking Detached, Barn |
| Road Frontage 400 | Water Access |
|---|---|
| Suitable UseLand:Pasture | Water Type |
| Driveway Gravel | Water Body |
| Flood Zone No | Zoning Village |
| School District Addison Northeast | Middle |
|---|---|
| Elementary | High |
| Heat Fuel Wood, Oil | Excluded |
|---|---|
| Heating/Cool Hot Air | Negotiable |
| Sewer Private | Parcel Access ROW Yes |
| Water Private | ROW for Other Parcel No |
| Water Heater Electric, Tank, Solar, Owned | Financing Rural Development, VA, Conventional, FHA |
| Cable Co | Documents |
| Electric Circuit Breaker(s) | Tax ID 03070126000 |

† The remarks published on this webpage originate from Listed By Jill Fraga of The Real Estate Company of Vermont, LLC via the PrimeMLS IDX Program and do not represent the views and opinions of Coldwell Banker Hickok & Boardman. Coldwell Banker Hickok & Boardman cannot be held responsible for possible violations of copyright resulting from the posting of any data from the PrimeMLS IDX Program.

 Back to Search Results
Back to Search Results










