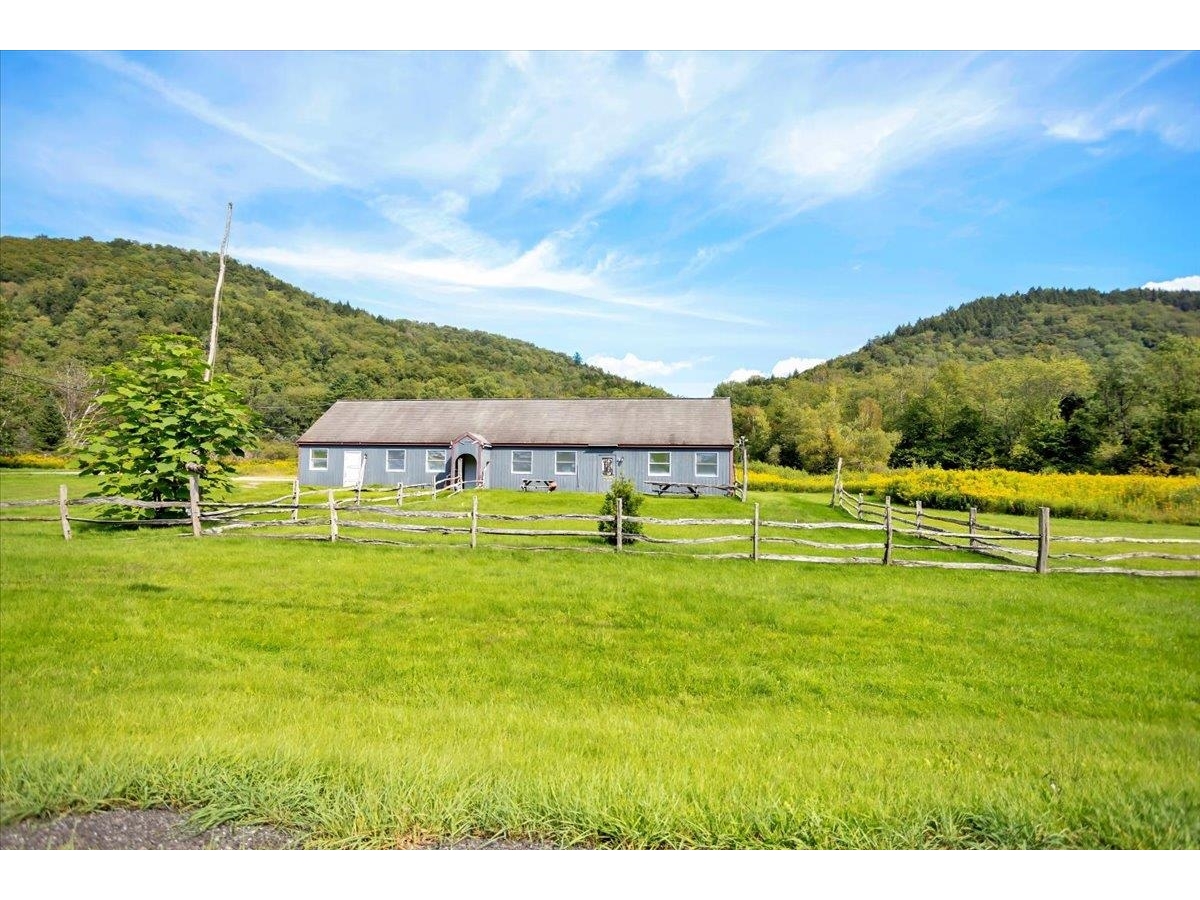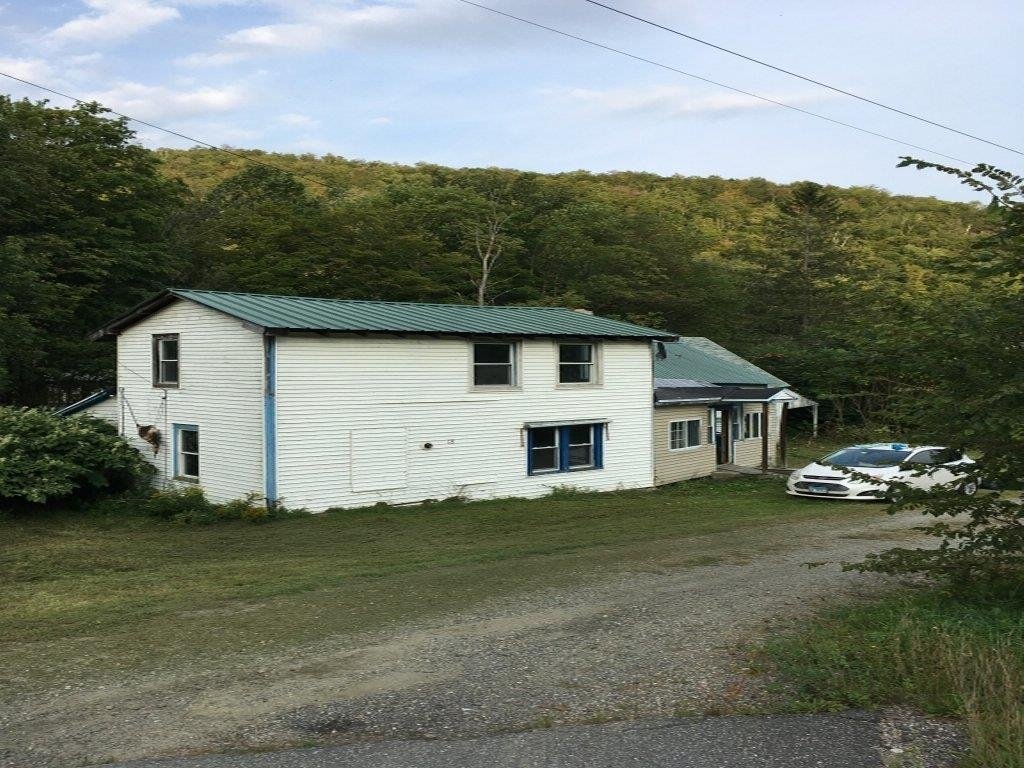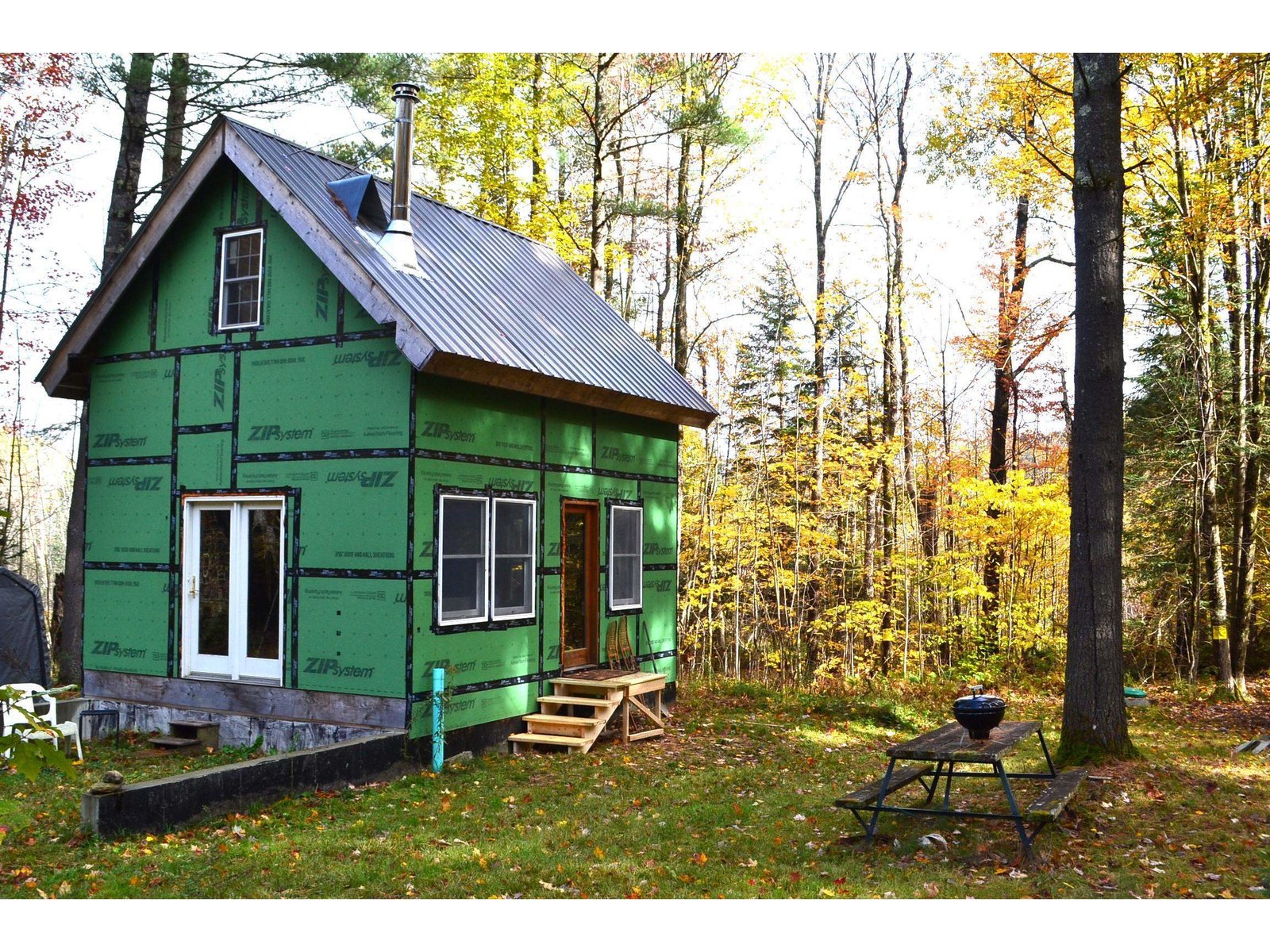Sold Status
$193,000 Sold Price
House Type
1 Beds
1 Baths
672 Sqft
Sold By The Real Estate Company of Vermont, LLC
Similar Properties for Sale
Request a Showing or More Info

Call: 802-863-1500
Mortgage Provider
Mortgage Calculator
$
$ Taxes
$ Principal & Interest
$
This calculation is based on a rough estimate. Every person's situation is different. Be sure to consult with a mortgage advisor on your specific needs.
Addison County
Nestled in the idyllic mountains of Lincoln, this cute year-round cabin welcomes you. Sitting on 2.37 acres, the property features a fantastic open yard, spacious front deck, and a large shed. The surrounding trees provide the home with plenty of privacy. Inside, the wood walls, ceiling, and flooring make the entire home feel cozy, warm, and inviting. You'll love how open the living area is, making the space easy to entertain in. Heading up the spiral staircase reveals the flexible loft space. This area could be converted to a second bedroom (the septic is approved for 2 bedrooms), or be used as a playroom, office, or even a reading nook. The good size bedroom is found off the living area and over looking the backyard and woods beyond. A full bathroom and laundry hook-ups round out the home. Outside, enjoy gardening or playing in the open yard space. Wonderful rural location on a dead-end road, yet only 20 minutes to Bristol and 30 minutes to Hinesburg. The home is also just 30 minutes to Waitsfield and Mad River Glen! †
Property Location
Property Details
| Sold Price $193,000 | Sold Date Oct 7th, 2021 | |
|---|---|---|
| List Price $189,000 | Total Rooms 3 | List Date Jul 1st, 2021 |
| Cooperation Fee Unknown | Lot Size 2.37 Acres | Taxes $2,946 |
| MLS# 4869866 | Days on Market 1239 Days | Tax Year 2020 |
| Type House | Stories 1 | Road Frontage 300 |
| Bedrooms 1 | Style Cabin | Water Frontage |
| Full Bathrooms 1 | Finished 672 Sqft | Construction No, Existing |
| 3/4 Bathrooms 0 | Above Grade 672 Sqft | Seasonal No |
| Half Bathrooms 0 | Below Grade 0 Sqft | Year Built 1971 |
| 1/4 Bathrooms 0 | Garage Size Car | County Addison |
| Interior FeaturesCeiling Fan, Kitchen/Dining, Kitchen/Living |
|---|
| Equipment & AppliancesRefrigerator, Range-Electric, Smoke Detector |
| Kitchen/Dining 11' x 11', 1st Floor | Living Room 12' x 18' 10", 1st Floor | Bedroom 11' x 11', 1st Floor |
|---|---|---|
| Loft 15' 10" x 13' 11", 2nd Floor |
| ConstructionWood Frame |
|---|
| Basement |
| Exterior FeaturesDeck, Shed, Storage |
| Exterior Wood | Disability Features 1st Floor Bedroom, 1st Floor Full Bathrm, One-Level Home, One-Level Home, 1st Floor Laundry |
|---|---|
| Foundation Slab w/Frst Wall | House Color |
| Floors Vinyl, Wood | Building Certifications |
| Roof Metal | HERS Index |
| Directions |
|---|
| Lot Description, Wooded, Rural Setting |
| Garage & Parking , , Driveway, Off Street, On-Site |
| Road Frontage 300 | Water Access |
|---|---|
| Suitable Use | Water Type |
| Driveway Dirt | Water Body |
| Flood Zone No | Zoning Res |
| School District Mount Abraham UHSD 28 | Middle Mount Abraham Union Mid/High |
|---|---|
| Elementary Lincoln Community School | High Mount Abraham UHSD 28 |
| Heat Fuel Kerosene | Excluded |
|---|---|
| Heating/Cool None, Direct Vent, Monitor Type | Negotiable |
| Sewer 1000 Gallon, Mound, Pumping Station | Parcel Access ROW |
| Water Private, Drilled Well, Private | ROW for Other Parcel |
| Water Heater Electric | Financing |
| Cable Co | Documents |
| Electric Circuit Breaker(s) | Tax ID 354-109-10557 |

† The remarks published on this webpage originate from Listed By Chelsea Rublee of Ridgeline Real Estate via the PrimeMLS IDX Program and do not represent the views and opinions of Coldwell Banker Hickok & Boardman. Coldwell Banker Hickok & Boardman cannot be held responsible for possible violations of copyright resulting from the posting of any data from the PrimeMLS IDX Program.

 Back to Search Results
Back to Search Results










