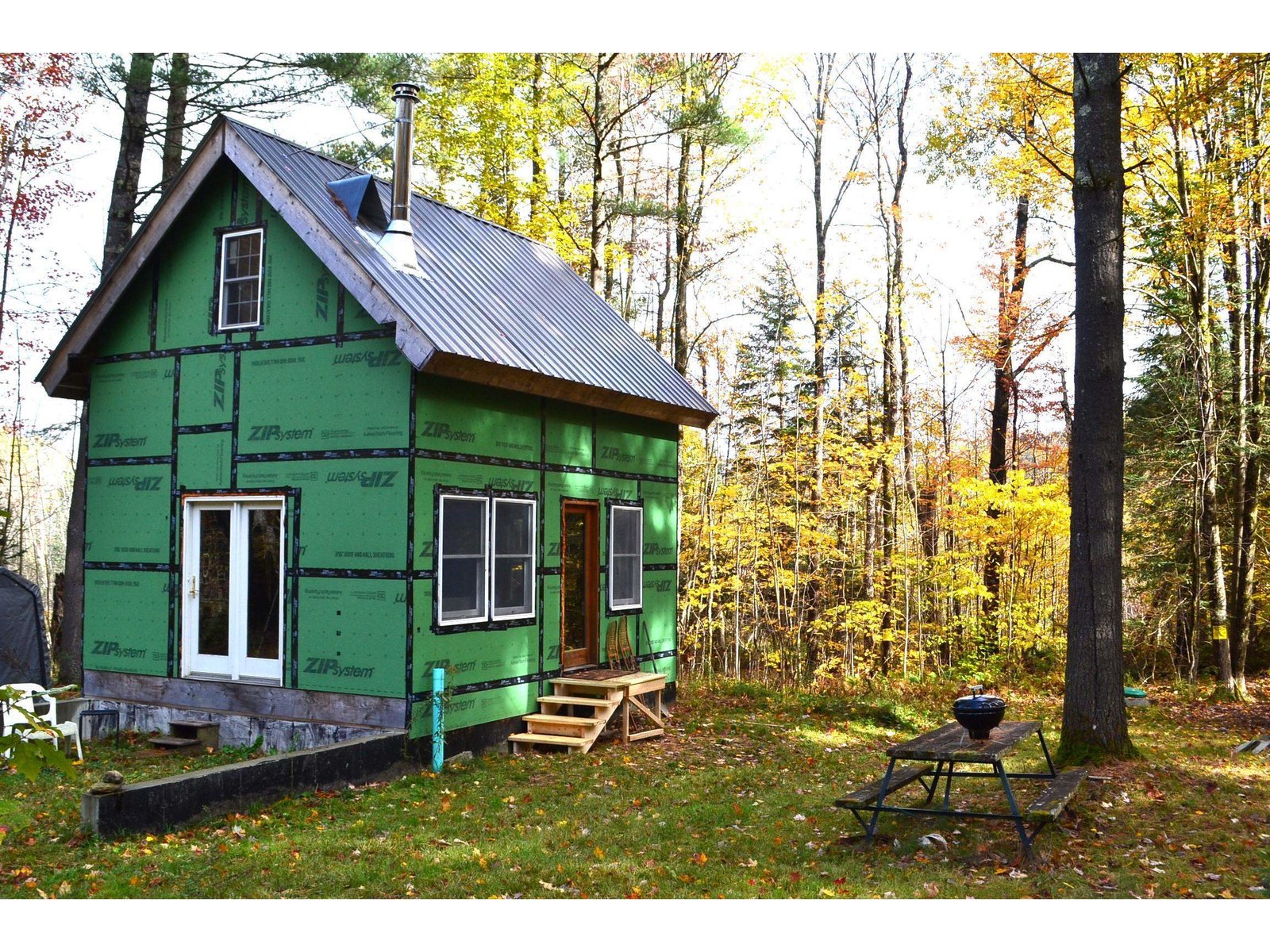Sold Status
$45,000 Sold Price
House Type
3 Beds
2 Baths
1,431 Sqft
Sold By Wallace Realty
Similar Properties for Sale
Request a Showing or More Info

Call: 802-863-1500
Mortgage Provider
Mortgage Calculator
$
$ Taxes
$ Principal & Interest
$
This calculation is based on a rough estimate. Every person's situation is different. Be sure to consult with a mortgage advisor on your specific needs.
Addison County
Enjoy views of the New Haven River and the Green Mountains from your porch with this home that sits in the center of Lincoln Village. Close to hiking trails, ski areas and swimming in the New Haven River. This home was originally the "Lincoln Creamery Company" in the early 1900's. Previously it was used as an owner occupied rental. In need of some TLC it could easily be converted back to a single family or as an investment with 2 rental units with town approval. †
Property Location
Property Details
| Sold Price $45,000 | Sold Date Sep 30th, 2019 | |
|---|---|---|
| List Price $70,000 | Total Rooms 9 | List Date May 13th, 2019 |
| Cooperation Fee Unknown | Lot Size 0.2 Acres | Taxes $2,476 |
| MLS# 4751225 | Days on Market 2019 Days | Tax Year 2018 |
| Type House | Stories 1 1/2 | Road Frontage 115 |
| Bedrooms 3 | Style Farmhouse | Water Frontage |
| Full Bathrooms 2 | Finished 1,431 Sqft | Construction No, Existing |
| 3/4 Bathrooms 0 | Above Grade 1,431 Sqft | Seasonal No |
| Half Bathrooms 0 | Below Grade 0 Sqft | Year Built 1881 |
| 1/4 Bathrooms 0 | Garage Size Car | County Addison |
| Interior FeaturesKitchen/Dining, Laundry Hook-ups, Storage - Indoor, Walk-in Closet |
|---|
| Equipment & AppliancesRefrigerator, Stove - Gas |
| Kitchen - Eat-in 15'5" x 12", 1st Floor | Living Room 10'1" x 12'6", 1st Floor | Bedroom 12' x 9', 1st Floor |
|---|---|---|
| Bedroom 12'5" x 9'7", 1st Floor | Bath - Full 1st Floor | Kitchen 10'5" x 5'10", 2nd Floor |
| Living Room 17'6" x 13', 2nd Floor | Bedroom 11'7" x 12'10", 2nd Floor | Bonus Room 13' x 11'6", 2nd Floor |
| Bath - Full 2nd Floor |
| ConstructionWood Frame |
|---|
| BasementInterior, Crawl Space, Dirt Floor |
| Exterior FeaturesPorch - Covered |
| Exterior Wood Siding | Disability Features |
|---|---|
| Foundation Stone | House Color White |
| Floors Carpet, Parquet, Wood | Building Certifications |
| Roof Slate | HERS Index |
| DirectionsFrom Rte 116 turn onto West River Road to Lincoln. Go by the Cemetery and Library and Creamery Street will be on your left. 78 Creamery St is the first place on your left. |
|---|
| Lot Description, Mountain View, Country Setting, Corner |
| Garage & Parking , |
| Road Frontage 115 | Water Access |
|---|---|
| Suitable Use | Water Type |
| Driveway Crushed/Stone | Water Body |
| Flood Zone No | Zoning Village - 1 acre |
| School District Addison Northeast | Middle Mount Abraham Union Mid/High |
|---|---|
| Elementary Lincoln Community School | High Mount Abraham UHSD 28 |
| Heat Fuel Gas-LP/Bottle | Excluded |
|---|---|
| Heating/Cool None, Wall Furnace | Negotiable |
| Sewer Cesspool | Parcel Access ROW |
| Water Dug Well | ROW for Other Parcel |
| Water Heater Electric | Financing |
| Cable Co | Documents Deed, Tax Map |
| Electric 100 Amp | Tax ID 354-109-10240 |

† The remarks published on this webpage originate from Listed By Lisa Marie Sargent of via the PrimeMLS IDX Program and do not represent the views and opinions of Coldwell Banker Hickok & Boardman. Coldwell Banker Hickok & Boardman cannot be held responsible for possible violations of copyright resulting from the posting of any data from the PrimeMLS IDX Program.

 Back to Search Results
Back to Search Results






