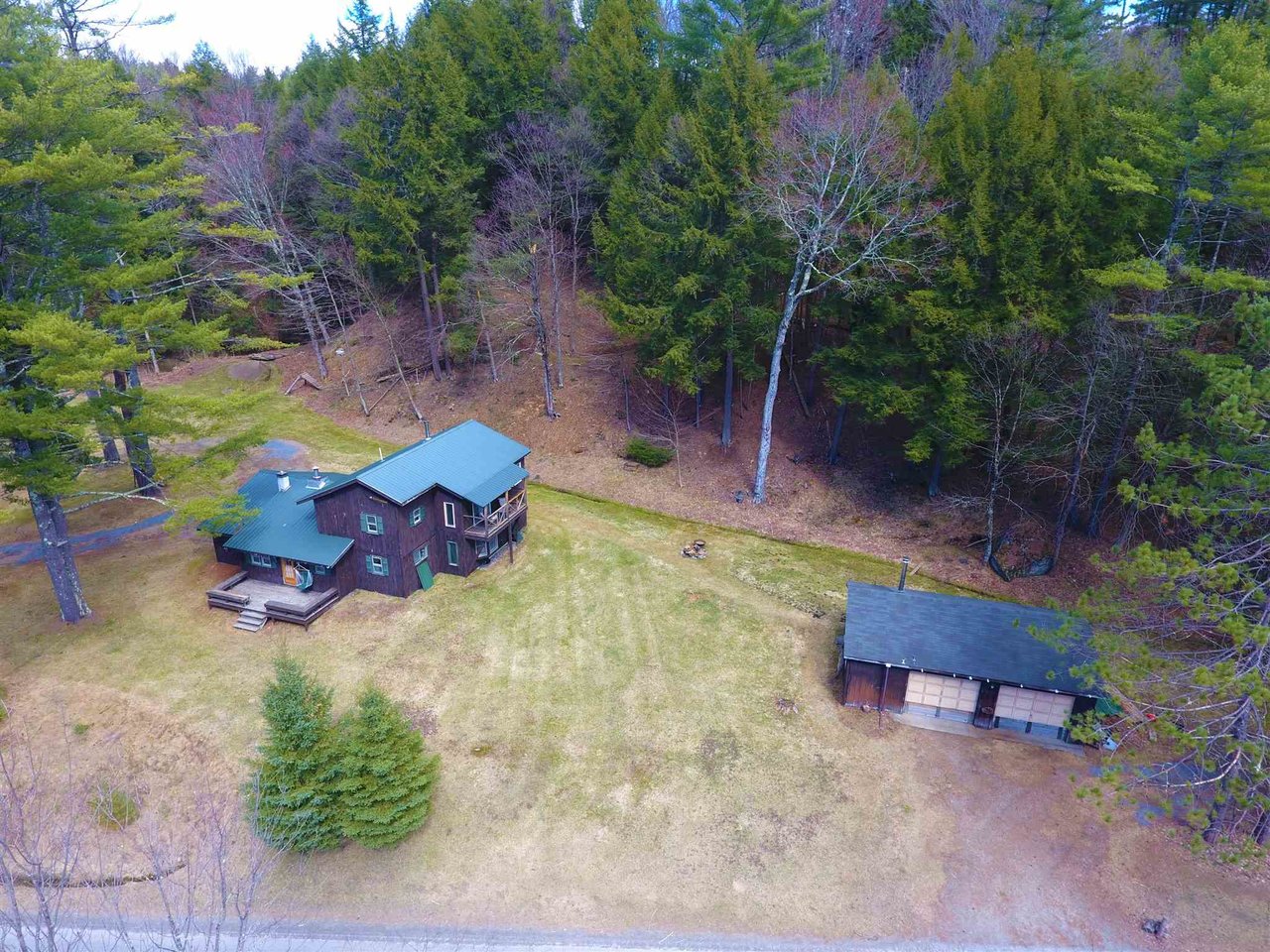Sold Status
$285,000 Sold Price
House Type
3 Beds
2 Baths
1,690 Sqft
Sold By Wallace Realty
Similar Properties for Sale
Request a Showing or More Info

Call: 802-863-1500
Mortgage Provider
Mortgage Calculator
$
$ Taxes
$ Principal & Interest
$
This calculation is based on a rough estimate. Every person's situation is different. Be sure to consult with a mortgage advisor on your specific needs.
Addison County
This charming, rustic, riverfront chalet is perfect for someone who loves the outdoors. The trails that cut through the hillside woods in the back yard are great for hiking, biking and cross country skiing. Take a dip or do some fishing in your own swimming hole. Listen to the brook flowing down the hill behind the house and to the New Haven river at the edge of your property. This home features a very nice open floor plan, a lovely stone hearth with a woodstove capable of heating the entire house, a second story balcony with views of the river and the wooded hillside. The detached 2 car garage includes a workshop area and has a second woodstove. The location is private yet an easy drive to several downhill and cross country ski areas, to Bristol, Burlington and Middlebury . This property is a wonderful combination of a welcoming home, in a serene setting that is part of a lovely small Vermont town. †
Property Location
Property Details
| Sold Price $285,000 | Sold Date May 28th, 2021 | |
|---|---|---|
| List Price $310,000 | Total Rooms 7 | List Date Apr 7th, 2021 |
| Cooperation Fee Unknown | Lot Size 1.3 Acres | Taxes $4,313 |
| MLS# 4854813 | Days on Market 1324 Days | Tax Year 2021 |
| Type House | Stories 2 | Road Frontage 393 |
| Bedrooms 3 | Style Chalet/A Frame | Water Frontage |
| Full Bathrooms 2 | Finished 1,690 Sqft | Construction No, Existing |
| 3/4 Bathrooms 0 | Above Grade 1,690 Sqft | Seasonal No |
| Half Bathrooms 0 | Below Grade 0 Sqft | Year Built 1955 |
| 1/4 Bathrooms 0 | Garage Size 2 Car | County Addison |
| Interior FeaturesCeiling Fan, Dining Area, Fireplace - Wood, Fireplaces - 1, Hearth, Kitchen/Dining, Natural Woodwork, Vaulted Ceiling, Laundry - Basement |
|---|
| Equipment & AppliancesRefrigerator, Range-Gas, Dishwasher, Washer, Dryer, Smoke Detector, Wood Stove |
| Kitchen 12 x 18, 1st Floor | Dining Room 12 x 14, 1st Floor | Living Room 13 x 18, 1st Floor |
|---|---|---|
| Bedroom 10 x 10, 1st Floor | Utility Room 7 x 8, 1st Floor | Primary Bedroom 12 x 22, 2nd Floor |
| Bedroom 10 x 16, 2nd Floor | Other 1st Floor |
| ConstructionWood Frame |
|---|
| BasementInterior, Concrete, Concrete Floor |
| Exterior FeaturesBalcony, Garden Space, Porch |
| Exterior Wood | Disability Features |
|---|---|
| Foundation Poured Concrete | House Color brown |
| Floors Wood | Building Certifications |
| Roof Metal | HERS Index |
| DirectionsHeading east to Lincoln from Rt.116, this property is on the left a little before you get to the village of Lincoln. |
|---|
| Lot Description, Wooded, Mountain View, Country Setting, Wooded |
| Garage & Parking Detached, |
| Road Frontage 393 | Water Access |
|---|---|
| Suitable Use | Water Type |
| Driveway Gravel | Water Body |
| Flood Zone No | Zoning RR |
| School District NA | Middle Mount Abraham Union Mid/High |
|---|---|
| Elementary Lincoln Community School | High Mount Abraham UHSD 28 |
| Heat Fuel Wood, Oil | Excluded |
|---|---|
| Heating/Cool None, Stove-Wood, Baseboard | Negotiable |
| Sewer Septic, Private, Septic | Parcel Access ROW |
| Water Private, Dug Well | ROW for Other Parcel |
| Water Heater Electric, Owned | Financing |
| Cable Co | Documents |
| Electric Circuit Breaker(s) | Tax ID 354-109-10030 |

† The remarks published on this webpage originate from Listed By Nancy Foster of Champlain Valley Properties via the PrimeMLS IDX Program and do not represent the views and opinions of Coldwell Banker Hickok & Boardman. Coldwell Banker Hickok & Boardman cannot be held responsible for possible violations of copyright resulting from the posting of any data from the PrimeMLS IDX Program.

 Back to Search Results
Back to Search Results










