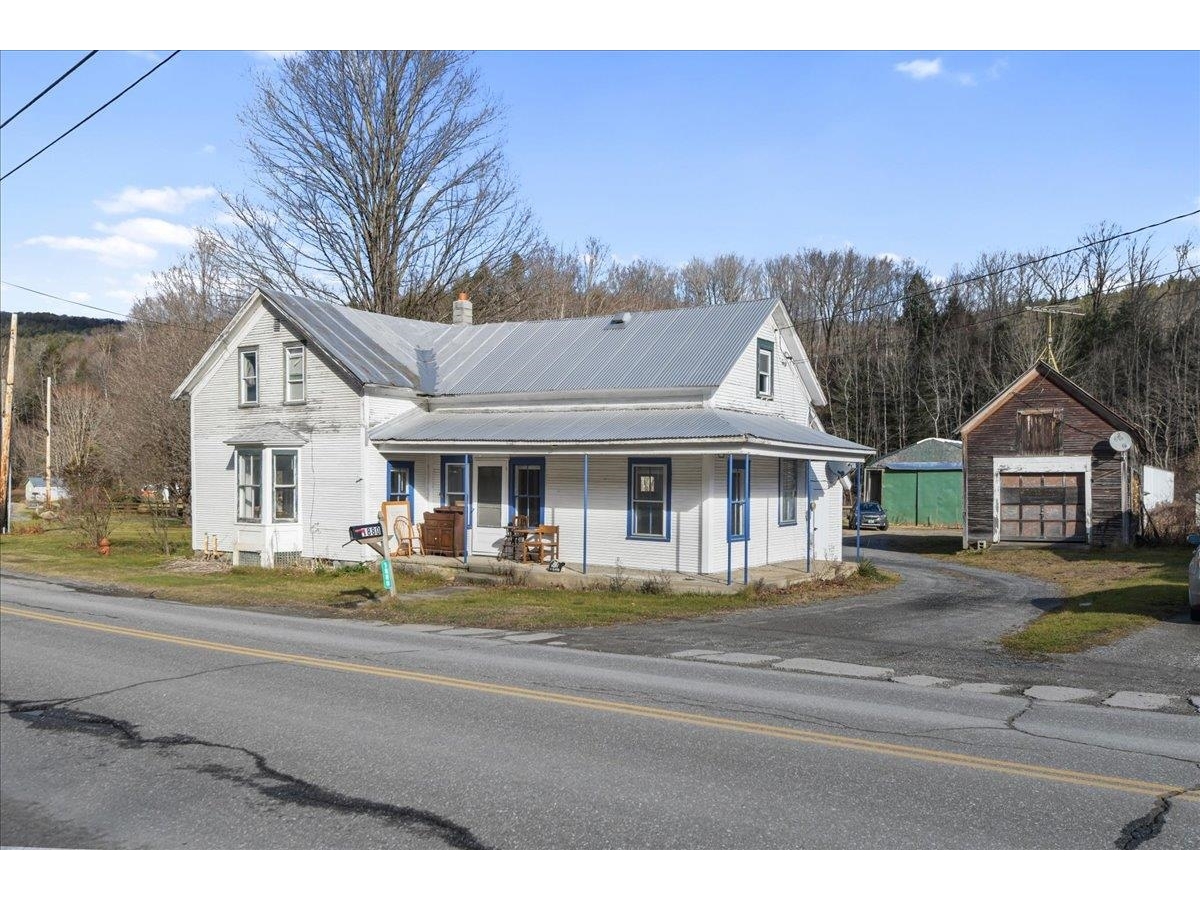Sold Status
$454,000 Sold Price
House Type
4 Beds
3 Baths
2,965 Sqft
Sold By
Similar Properties for Sale
Request a Showing or More Info

Call: 802-863-1500
Mortgage Provider
Mortgage Calculator
$
$ Taxes
$ Principal & Interest
$
This calculation is based on a rough estimate. Every person's situation is different. Be sure to consult with a mortgage advisor on your specific needs.
Addison County
Spectacular Farmhouse w/ Mt. Abe views on 2+ acres of land. House has been completely renovated & new light filled Solarium/DR & open beamed Gt. Rm added. Kitchen has Viking stove, enamel sink, butcher block counters. Stone fireplace, wd flrs in LR, wet bar, 2nd staircase to Masterbedroom suite w/ tiled bath. Barn/woodshop/garage, sugarhouse and open bay barn included. Price reflects $8000 back at closing for new septic. See Agent remarks. †
Property Location
Property Details
| Sold Price $454,000 | Sold Date Dec 8th, 2006 | |
|---|---|---|
| List Price $469,000 | Total Rooms 9 | List Date May 31st, 2006 |
| Cooperation Fee Unknown | Lot Size 2.12 Acres | Taxes $0 |
| MLS# 3028352 | Days on Market 6762 Days | Tax Year 05-06 |
| Type House | Stories 2 | Road Frontage 360 |
| Bedrooms 4 | Style Historic Vintage, Farmhouse | Water Frontage |
| Full Bathrooms 3 | Finished 2,965 Sqft | Construction |
| 3/4 Bathrooms | Above Grade 2,965 Sqft | Seasonal |
| Half Bathrooms 0 | Below Grade 0 Sqft | Year Built 1871 |
| 1/4 Bathrooms | Garage Size 1 Car | County Addison |
| Interior FeaturesPrimary BR with BA, Fireplace-Wood, Blinds, Vaulted Ceiling, 1 Fireplace, Gas Heat Stove |
|---|
| Equipment & AppliancesCompactor, Range-Gas, Dryer, Refrigerator, Trash Compactor, Dishwasher, Gas Heat Stove |
| Kitchen 19x13,12x6, 1st Floor | Dining Room 14x10, 1st Floor | Living Room 21x14, 1st Floor |
|---|---|---|
| Family Room 23x17, 1st Floor | Office/Study | Great Room |
| Primary Bedroom 19x13,13x9, 2nd Floor | Bedroom 13x13, 2nd Floor | Bedroom 12x11, 2nd Floor |
| Bedroom 12x9, 1st Floor | Breakfast Nook | Workshop |
| Other 10x10, 1st Floor | Bath - Full 1st Floor | Bath - Full 2nd Floor |
| Construction |
|---|
| BasementBulkhead, Full, Other, Partial |
| Exterior FeaturesOut Building, Barn, Porch-Covered |
| Exterior Clapboard | Disability Features |
|---|---|
| Foundation Stone | House Color white |
| Floors Vinyl, Carpet, Softwood, Laminate | Building Certifications |
| Roof Metal | HERS Index |
| DirectionsRt. 116, Lincoln Rd., .9 mile from General Store, two driveways past Elementary School on right. |
|---|
| Lot DescriptionMountain View, Pasture, Fields |
| Garage & Parking Detached |
| Road Frontage 360 | Water Access |
|---|---|
| Suitable UseLand:Pasture, Horse/Animal Farm | Water Type |
| Driveway Circular, Gravel | Water Body |
| Flood Zone | Zoning R1 |
| School District NA | Middle Mount Abraham Union Mid/High |
|---|---|
| Elementary Lincoln Community School | High Mount Abraham UHSD 28 |
| Heat Fuel Gas-LP/Bottle | Excluded |
|---|---|
| Heating/Cool Baseboard | Negotiable |
| Sewer Septic, Replacement Leach Field | Parcel Access ROW Yes |
| Water Drilled Well | ROW for Other Parcel |
| Water Heater Domestic | Financing Conventional |
| Cable Co no | Documents Other, Property Disclosure, Deed, ROW (Right-Of-Way) |
| Electric | Tax ID |

† The remarks published on this webpage originate from Listed By of via the PrimeMLS IDX Program and do not represent the views and opinions of Coldwell Banker Hickok & Boardman. Coldwell Banker Hickok & Boardman cannot be held responsible for possible violations of copyright resulting from the posting of any data from the PrimeMLS IDX Program.

 Back to Search Results
Back to Search Results







