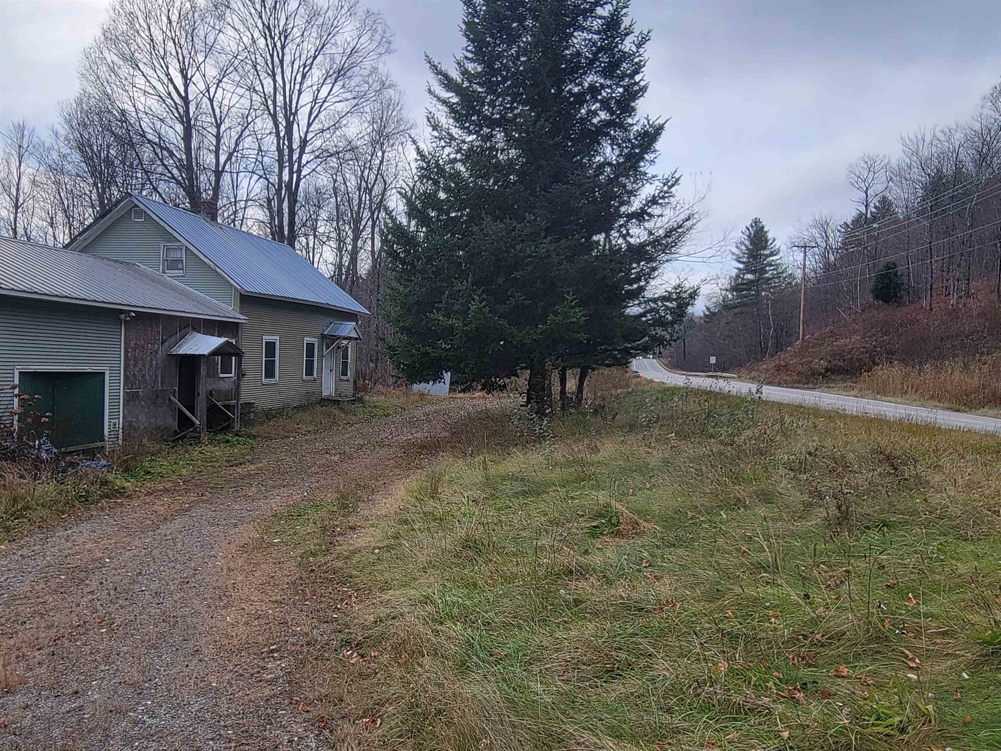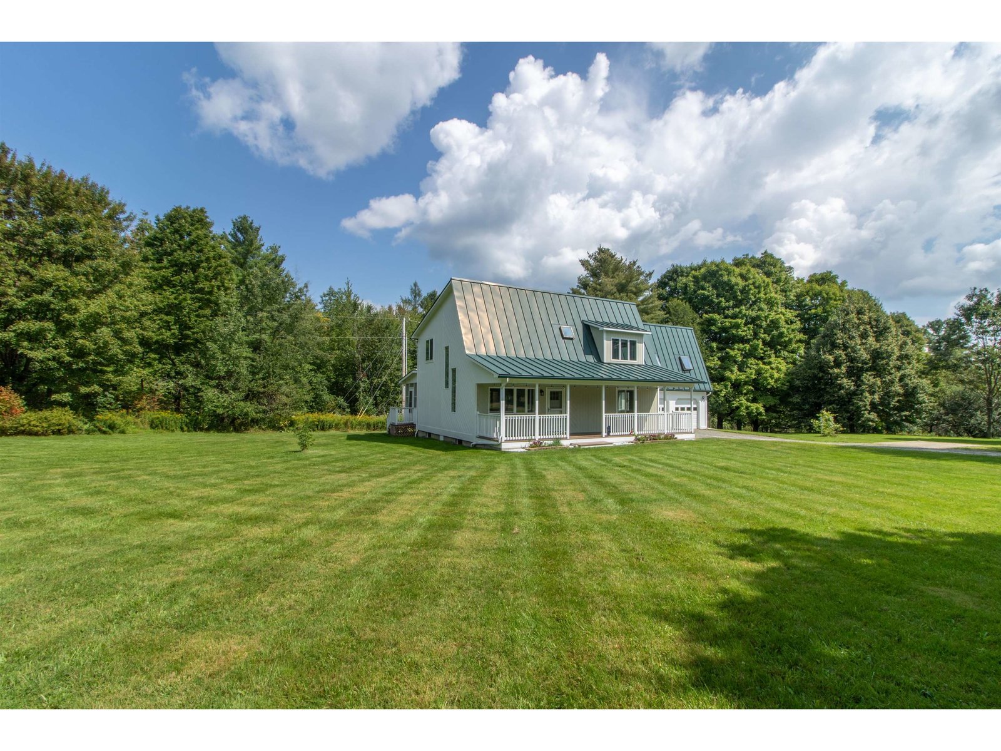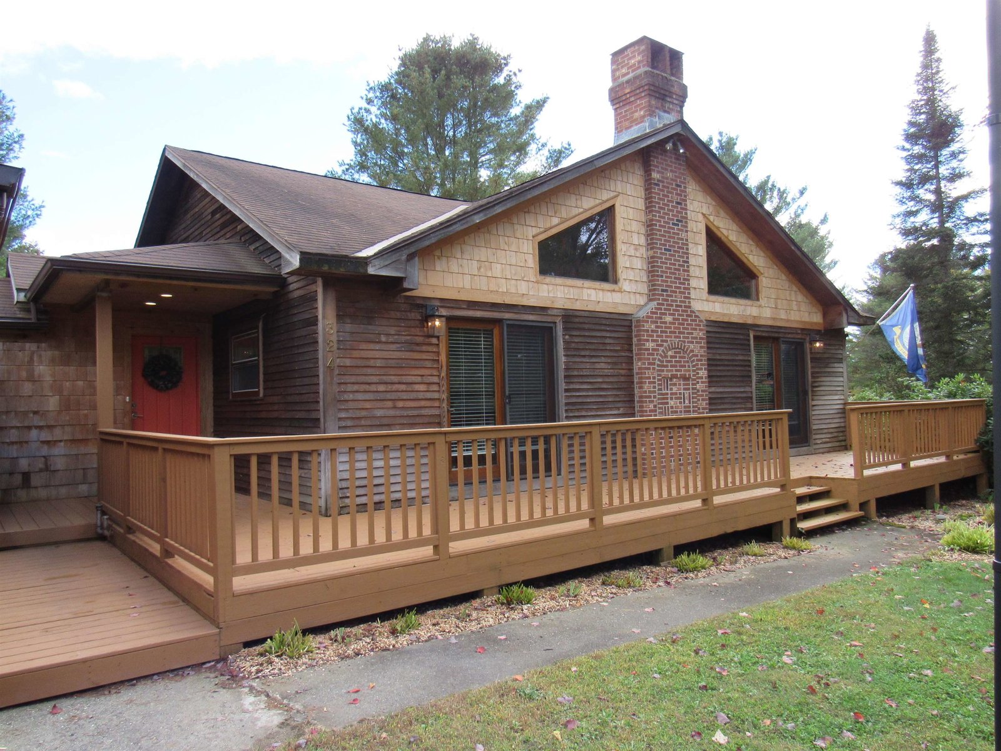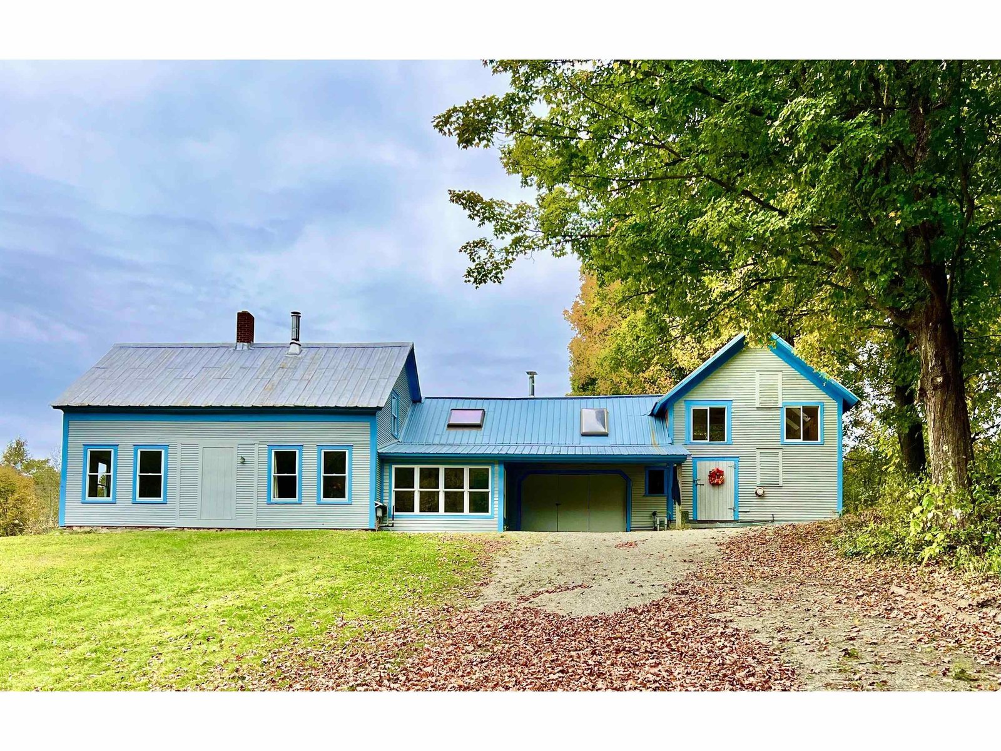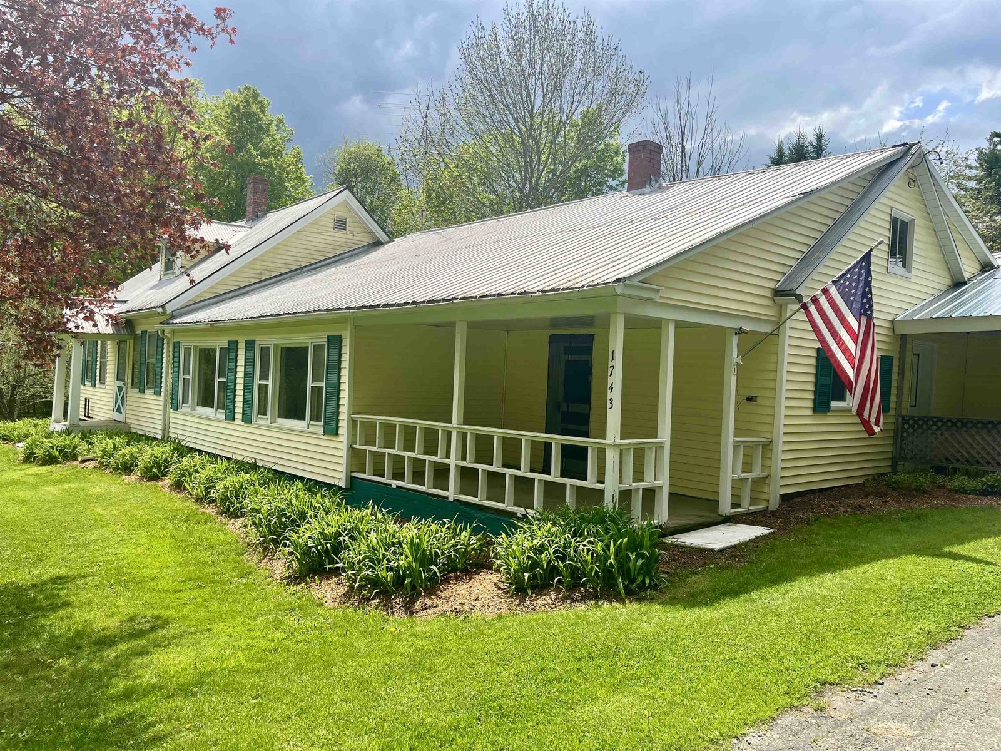Sold Status
$291,000 Sold Price
House Type
4 Beds
5 Baths
2,168 Sqft
Sold By Jim Campbell Real Estate
Similar Properties for Sale
Request a Showing or More Info

Call: 802-863-1500
Mortgage Provider
Mortgage Calculator
$
$ Taxes
$ Principal & Interest
$
This calculation is based on a rough estimate. Every person's situation is different. Be sure to consult with a mortgage advisor on your specific needs.
Whether you're looking to operate a B&B or need a larger home, this property has a lot to offer with views of the Green Mountains, 11+ pristine acres, cottage, barn/shop and restored circa 1894 VT Farmhouse. The sellers are ready to retire and assist with the transfer of this profitable operation. The Rendezvous B&B is turn key ready to open. Furnished, exceptional ratings, is fully permitted and meets VT requirements (larger well pump, master plumber & electricians for updates, septic system, water softener and fast recovery water heater). The Rendezvous B&B name is yours, located in the Northeast Kingdom the Catamount ski trail and snowmobile trail join the yard. Minutes away from the Long Trail, rivers, lakes, Jay Peak Resort, Stowe and Smugglers Notch, you can enjoy all the Vermont experiences. Come to where the rivers run North! †
Property Location
Property Details
| Sold Price $291,000 | Sold Date Jun 4th, 2021 | |
|---|---|---|
| List Price $291,000 | Total Rooms 8 | List Date Jun 9th, 2020 |
| Cooperation Fee Unknown | Lot Size 11.33 Acres | Taxes $3,054 |
| MLS# 4809881 | Days on Market 1610 Days | Tax Year 2020 |
| Type House | Stories 1 3/4 | Road Frontage 268 |
| Bedrooms 4 | Style Farmhouse, Near Snowmobile Trails | Water Frontage |
| Full Bathrooms 0 | Finished 2,168 Sqft | Construction No, Existing |
| 3/4 Bathrooms 5 | Above Grade 2,168 Sqft | Seasonal No |
| Half Bathrooms 0 | Below Grade 0 Sqft | Year Built 1894 |
| 1/4 Bathrooms 0 | Garage Size 1 Car | County Orleans |
| Interior FeaturesCeiling Fan, Dining Area, Fireplace - Gas, Fireplace - Wood, Furnished, Hearth, Primary BR w/ BA, Wood Stove Hook-up |
|---|
| Equipment & AppliancesRefrigerator, Range-Gas, Dishwasher, CO Detector, CO Detector, Smoke Detectr-HrdWrdw/Bat, Stove-Gas, Stove-Wood, Gas Heat Stove, Wood Stove |
| Kitchen 12' x 15'2, 1st Floor | Dining Room 12'1 x 15'3, 1st Floor | Living Room 11'8 x 14'2, 1st Floor |
|---|---|---|
| Den 11'2 x 15'2, 1st Floor | Primary Bedroom 10'6 x 14'7, 1st Floor | Bedroom 9'8 x 12'3, 2nd Floor |
| Bedroom 11'4 x 11'7, 2nd Floor | Bedroom 11'3 x 11'7, 2nd Floor | Studio 11'6 x 15'2, 2nd Floor |
| Porch 7' x 22', 1st Floor | Porch 5' x 23', 1st Floor |
| ConstructionWood Frame |
|---|
| BasementInterior, Partial, Interior Stairs, Stairs - Interior |
| Exterior FeaturesBarn, Fence - Dog, Fence - Partial, Garden Space, Outbuilding, Porch - Covered, Porch - Enclosed, Shed |
| Exterior Vinyl Siding | Disability Features 1st Floor 3/4 Bathrm, 1st Floor Bedroom, Bathrm w/step-in Shower, Bathroom w/Step-in Shower, Hard Surface Flooring, Kitchenette w/5 Ft. Diam |
|---|---|
| Foundation Stone | House Color White |
| Floors Softwood, Hardwood | Building Certifications |
| Roof Metal | HERS Index |
| DirectionsLocated within the Village of Lowell, directly on VT Route 100. Look for #2507 |
|---|
| Lot Description, Mountain View, Ski Area, Horse Prop, Trail/Near Trail, Pasture, Fields, Country Setting, Trail/Near Trail, VAST, Snowmobile Trail, Neighborhood |
| Garage & Parking Detached, Heated, Driveway, Garage, On-Site |
| Road Frontage 268 | Water Access |
|---|---|
| Suitable Use | Water Type |
| Driveway Gravel | Water Body |
| Flood Zone No | Zoning Lowell |
| School District Orleans Essex North | Middle Lowell Graded School |
|---|---|
| Elementary Lowell Graded School | High North Country Union High Sch |
| Heat Fuel Wood, Gas-LP/Bottle, Oil | Excluded See List |
|---|---|
| Heating/Cool None, Hot Air | Negotiable |
| Sewer 1000 Gallon, Concrete, Leach Field - Conventionl | Parcel Access ROW No |
| Water Drilled Well | ROW for Other Parcel No |
| Water Heater Tank, Oil | Financing |
| Cable Co | Documents Survey, Property Disclosure, Deed, Survey, Tax Map |
| Electric Wired for Generator, 200 Amp, Circuit Breaker(s) | Tax ID 360-111-10449 |

† The remarks published on this webpage originate from Listed By Ryan Pronto of Jim Campbell Real Estate via the PrimeMLS IDX Program and do not represent the views and opinions of Coldwell Banker Hickok & Boardman. Coldwell Banker Hickok & Boardman cannot be held responsible for possible violations of copyright resulting from the posting of any data from the PrimeMLS IDX Program.

 Back to Search Results
Back to Search Results