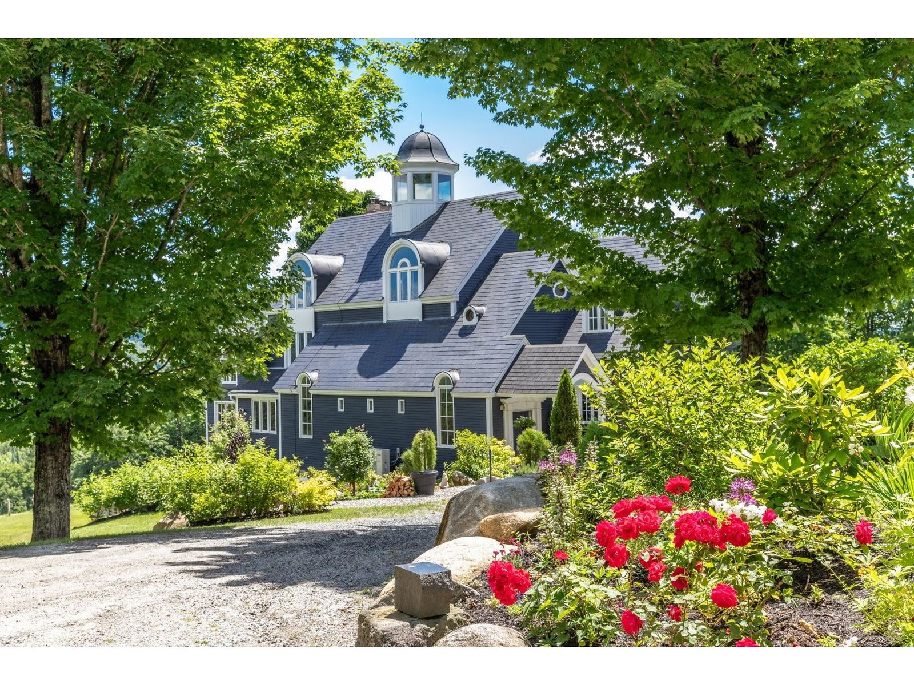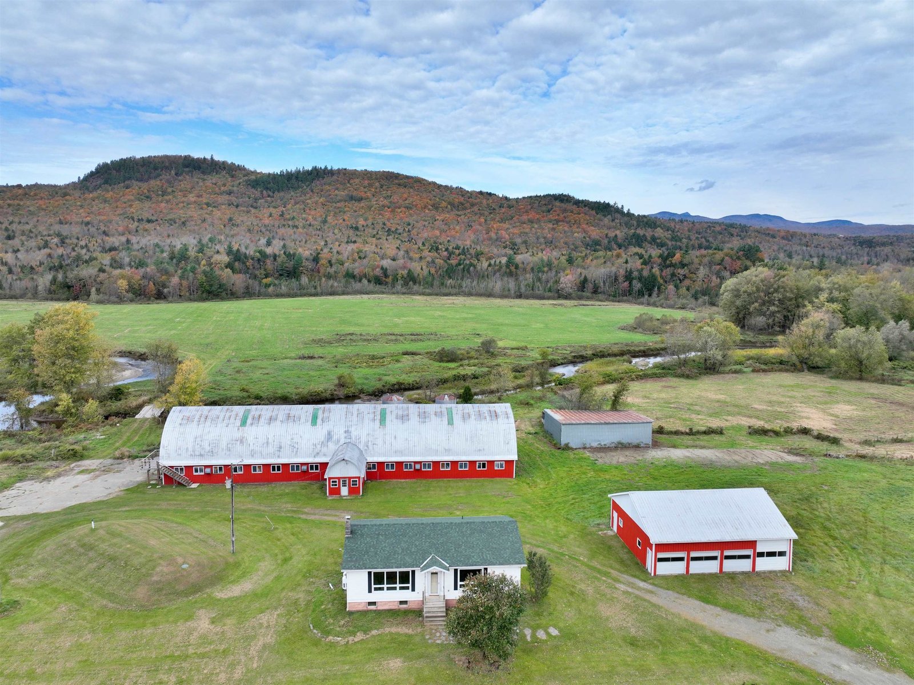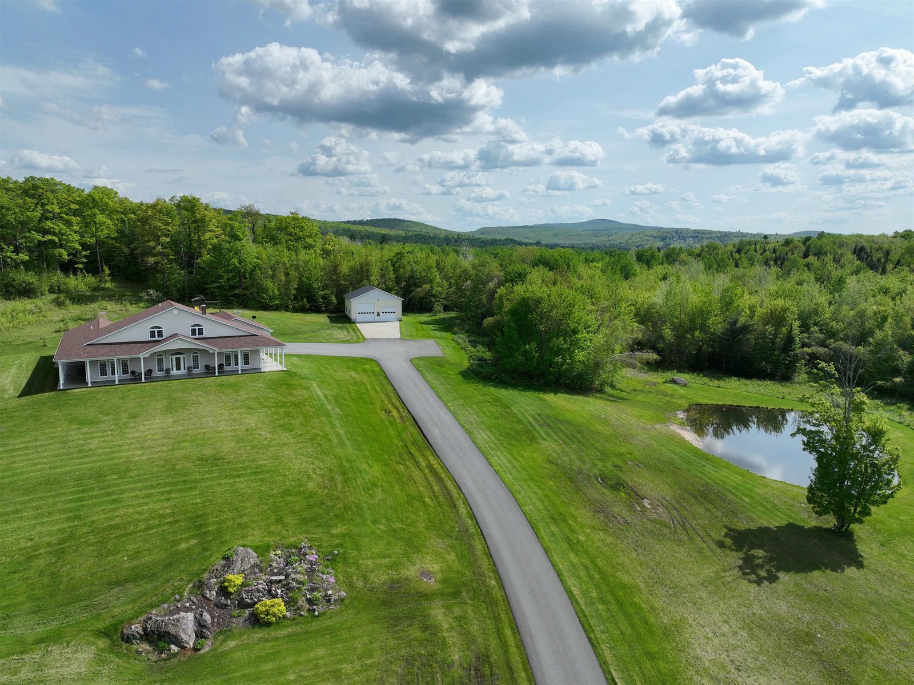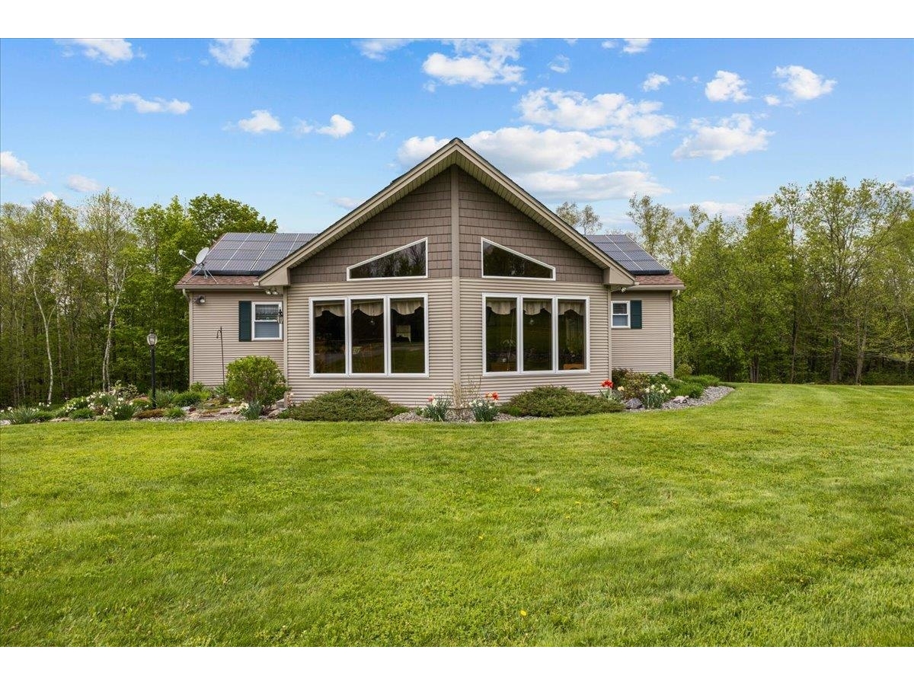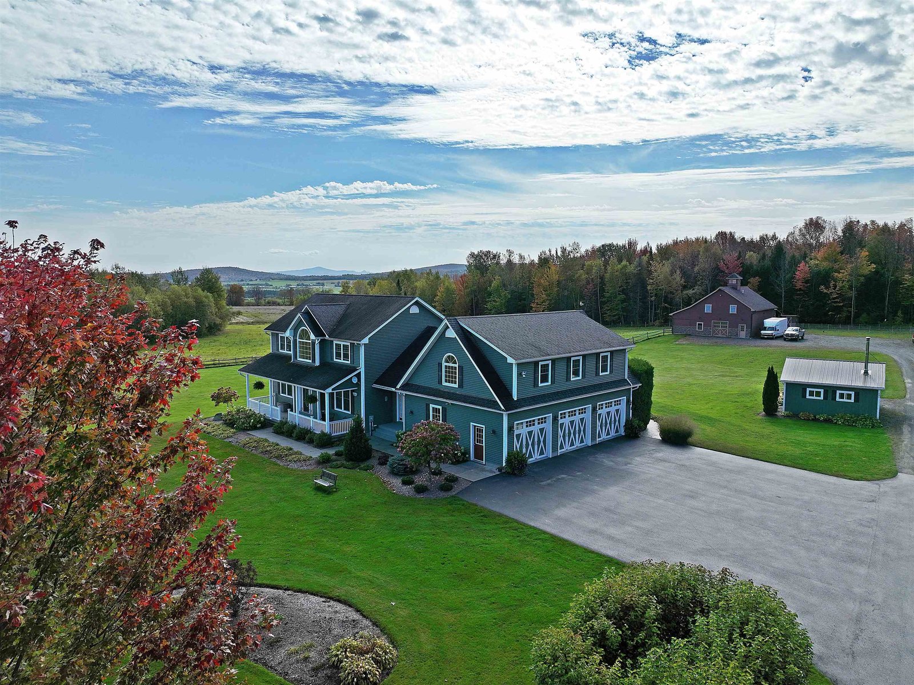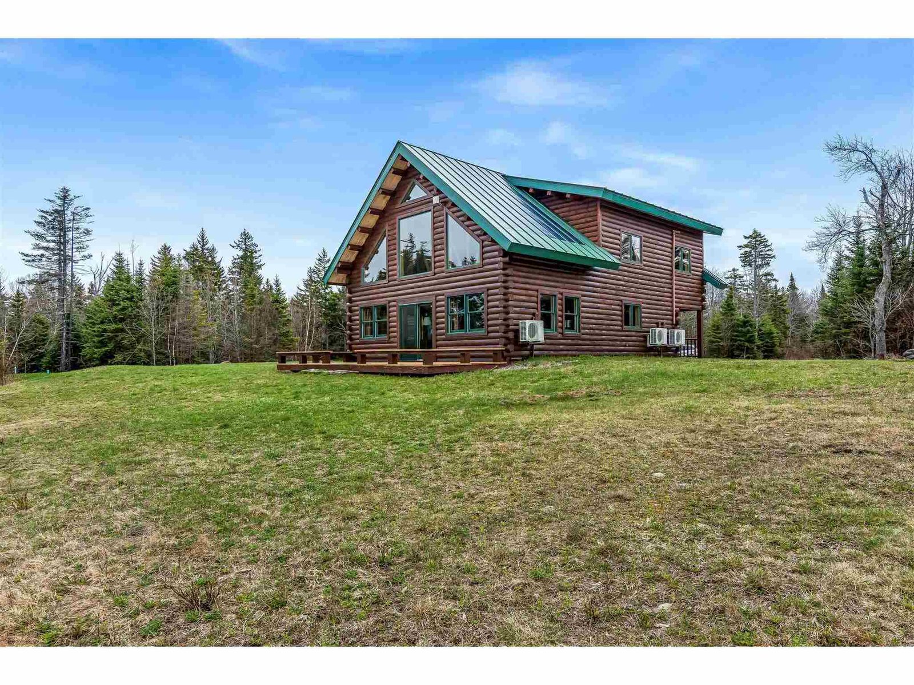Sold Status
$1,255,000 Sold Price
House Type
2 Beds
2 Baths
2,000 Sqft
Sold By Snyder Donegan Real Estate Group
Similar Properties for Sale
Request a Showing or More Info

Call: 802-863-1500
Mortgage Provider
Mortgage Calculator
$
$ Taxes
$ Principal & Interest
$
This calculation is based on a rough estimate. Every person's situation is different. Be sure to consult with a mortgage advisor on your specific needs.
Relax, unwind, and enjoy nature from this log home situated on 544 private acres. Stunning westerly sunset views of Jay Peak and the greater Green Mountain Range from the home. This log home offers an open concept, an expansive kitchen, gorgeous stone fireplace, tall cathedral ceiling and a wall of windows which brings the outside in. A grid-tied solar system allows you to heat, cool and power your home and charge your vehicle from the power of the sun. The 544 acres is a composition of multiple lots offering much diverse woods as well as some gorgeous open land. ATV and snowmobile enthusiasts will enjoy summer and winter trail access. Enjoy low taxes benefited from forest and ag management practices through the Current Use Program along with the favorable Lowell tax rate. Stay connected, if you must, with internet service provided by Vtel. If you are seeking space, tranquility, privacy, views, an environmentally conscious and quality home, check this one out! Tour the home in 3D from the comfort of your home by clicking on the 3D tour. †
Property Location
Property Details
| Sold Price $1,255,000 | Sold Date Dec 27th, 2021 | |
|---|---|---|
| List Price $1,197,000 | Total Rooms 5 | List Date Oct 2nd, 2020 |
| Cooperation Fee Unknown | Lot Size 544.9 Acres | Taxes $5,757 |
| MLS# 4831991 | Days on Market 1512 Days | Tax Year 2019 |
| Type House | Stories 1 3/4 | Road Frontage |
| Bedrooms 2 | Style Log, Cabin | Water Frontage |
| Full Bathrooms 1 | Finished 2,000 Sqft | Construction No, Existing |
| 3/4 Bathrooms 0 | Above Grade 2,000 Sqft | Seasonal No |
| Half Bathrooms 1 | Below Grade 0 Sqft | Year Built 2013 |
| 1/4 Bathrooms 0 | Garage Size 1 Car | County Orleans |
| Interior FeaturesCathedral Ceiling, Ceiling Fan, Dining Area, Fireplace - Wood, Fireplaces - 1, Kitchen Island, Kitchen/Dining, Laundry Hook-ups, Living/Dining, Natural Light, Natural Woodwork, Skylight, Whirlpool Tub, Laundry - 2nd Floor |
|---|
| Equipment & AppliancesWasher, Cook Top-Electric, Range-Electric, Dishwasher, Refrigerator, Microwave, Dryer, Mini Split, Smoke Detector, Other, Smoke Detector, Stove-Pellet |
| Kitchen - Eat-in 1st Floor | Living/Dining 1st Floor | Bedroom 2nd Floor |
|---|---|---|
| Bedroom 2nd Floor | Loft 2nd Floor |
| ConstructionPost and Beam, Log Home, Post and Beam |
|---|
| Basement |
| Exterior FeaturesDeck, Garden Space, Other - See Remarks, Porch - Covered, Storage, Windows - Double Pane |
| Exterior Log Home | Disability Features 1st Floor 1/2 Bathrm, 1st Floor Hrd Surfce Flr, Hard Surface Flooring |
|---|---|
| Foundation Slab w/Frst Wall | House Color natural |
| Floors Concrete, Wood | Building Certifications |
| Roof Standing Seam, Metal | HERS Index |
| DirectionsAt the junction of Routes 14 & 58 in Irasburg, take Route 58 to Kidder Hill Road on the right. Stay left at the "Y" and then take your first left to gate. Assisted showings only - Appointment necessary. |
|---|
| Lot DescriptionYes, Agricultural Prop, View, Sloping, Walking Trails, Trail/Near Trail, Country Setting, Secluded, Fields, Pasture, Wooded, Mountain View, View, Walking Trails, Wooded, VAST, Snowmobile Trail, Rural Setting, Mountain, Near ATV Trail |
| Garage & Parking Attached, , Driveway, Garage, On-Site |
| Road Frontage | Water Access |
|---|---|
| Suitable UseRecreation, Residential | Water Type |
| Driveway Gravel | Water Body |
| Flood Zone No | Zoning per town |
| School District North Country Supervisory Union | Middle Lowell Graded School |
|---|---|
| Elementary Lowell Graded School | High North Country Union High Sch |
| Heat Fuel Electric | Excluded |
|---|---|
| Heating/Cool Other, Generator - Standby, Radiant Electric, Hot Air, Heat Pump | Negotiable |
| Sewer Septic, Mound, Septic | Parcel Access ROW |
| Water Private, Drilled Well | ROW for Other Parcel |
| Water Heater Electric, Owned | Financing |
| Cable Co | Documents Septic Design, Deed, Property Disclosure, Septic Design, State Permit, State Wastewater Permit |
| Electric Other, Circuit Breaker(s), Underground, Net Meter | Tax ID 360-111-1646/312-09910626 |

† The remarks published on this webpage originate from Listed By Nicholas Maclure of Century 21 Farm & Forest via the PrimeMLS IDX Program and do not represent the views and opinions of Coldwell Banker Hickok & Boardman. Coldwell Banker Hickok & Boardman cannot be held responsible for possible violations of copyright resulting from the posting of any data from the PrimeMLS IDX Program.

 Back to Search Results
Back to Search Results