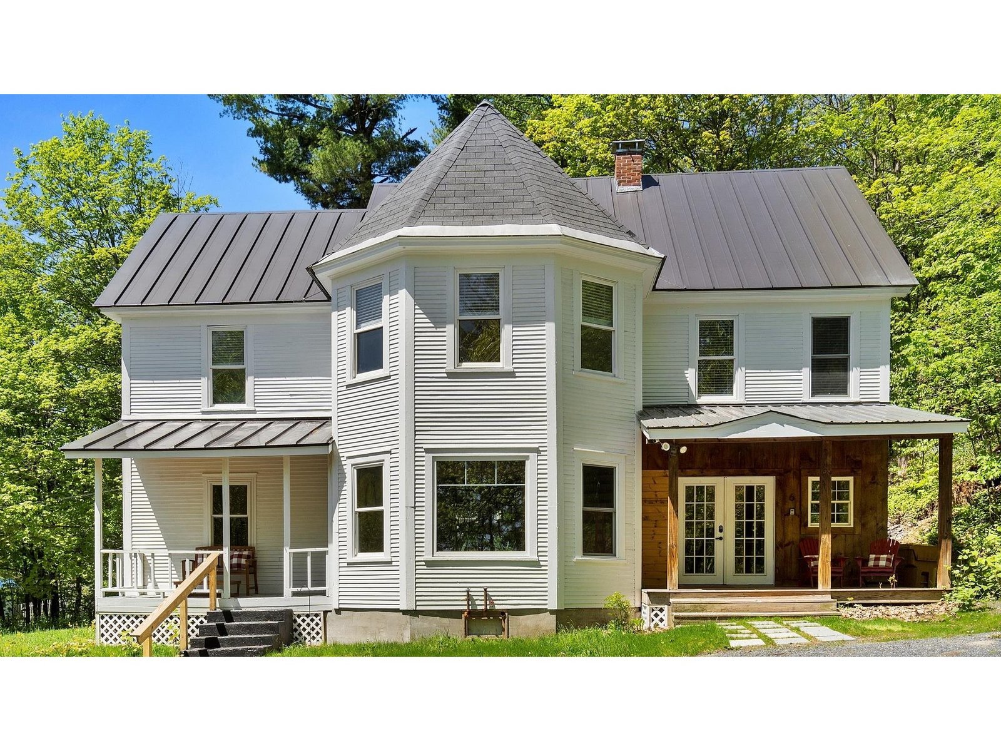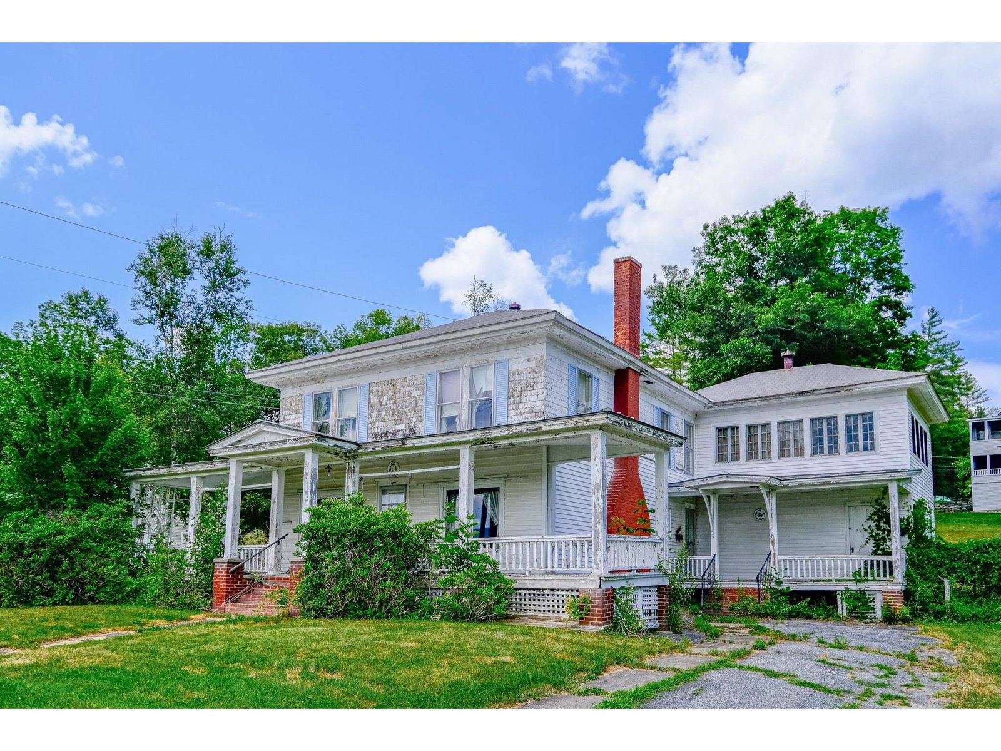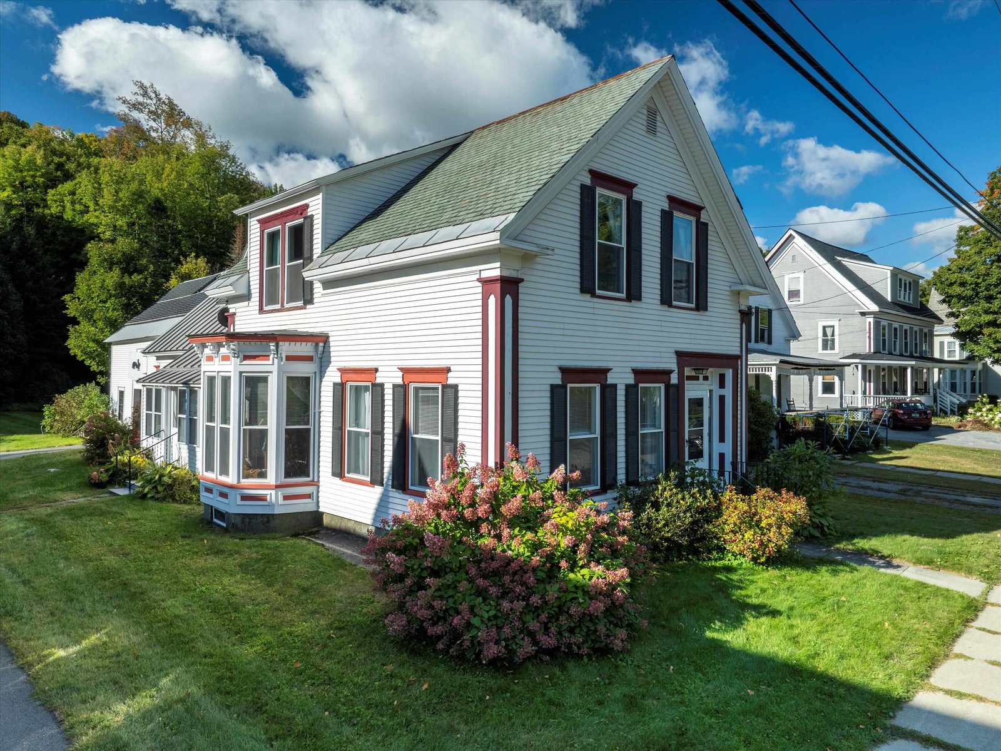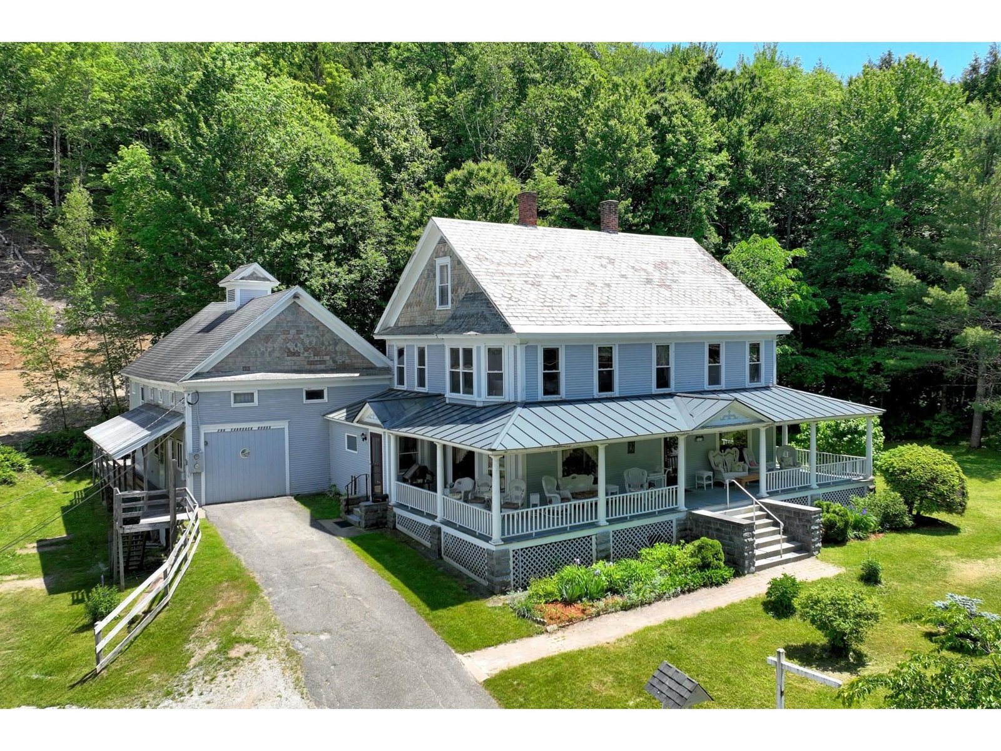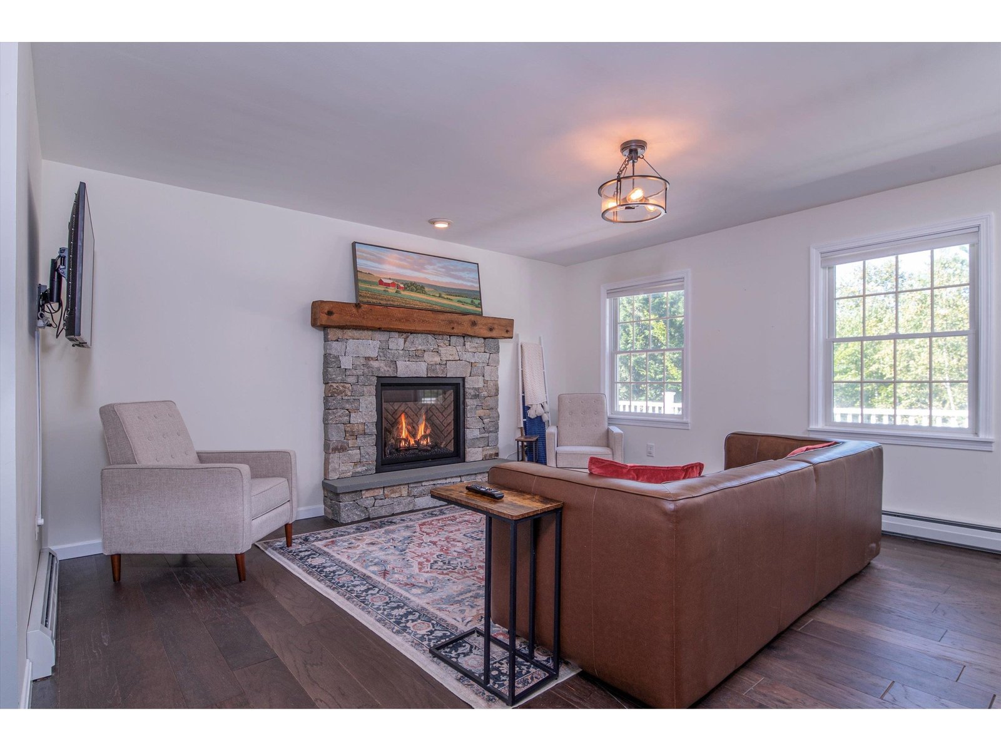Sold Status
$567,500 Sold Price
House Type
5 Beds
4 Baths
3,900 Sqft
Sold By
Similar Properties for Sale
Request a Showing or More Info

Call: 802-863-1500
Mortgage Provider
Mortgage Calculator
$
$ Taxes
$ Principal & Interest
$
This calculation is based on a rough estimate. Every person's situation is different. Be sure to consult with a mortgage advisor on your specific needs.
This 5 bedroom mountain view home offers great entertainment inside and out!! Pretty views of Okemo can be seen from inside this furnished home. Interior finishings include a towering fireplace made with native Vermont stone, quality solid wood doors, birch cabinets and oak floors. The main floor offers an en-suite master bedroom with remaining four bedrooms on the second floor offering ample room for overnight guests. Finished lower level features a large game room, office and den! The spacious game room has walkout to the yard and the fun tree fort! Detached 2 car garage and easy VAST access. †
Property Location
Property Details
| Sold Price $567,500 | Sold Date Dec 27th, 2019 | |
|---|---|---|
| List Price $575,000 | Total Rooms 12 | List Date Nov 3rd, 2017 |
| Cooperation Fee Unknown | Lot Size 1.19 Acres | Taxes $13,442 |
| MLS# 4666787 | Days on Market 2555 Days | Tax Year 2019 |
| Type House | Stories 2 | Road Frontage 210 |
| Bedrooms 5 | Style Adirondack, Walkout Lower Level, Multi Level, Near Shopping | Water Frontage |
| Full Bathrooms 3 | Finished 3,900 Sqft | Construction No, Existing |
| 3/4 Bathrooms 0 | Above Grade 2,687 Sqft | Seasonal No |
| Half Bathrooms 1 | Below Grade 1,213 Sqft | Year Built 1996 |
| 1/4 Bathrooms 0 | Garage Size 2 Car | County Windsor |
| Interior FeaturesBlinds, Cathedral Ceiling, Ceiling Fan, Dining Area, Draperies, Fireplace - Screens/Equip, Fireplace - Wood, Furnished, Kitchen/Dining, Primary BR w/ BA, Natural Woodwork, Vaulted Ceiling, Walk-in Closet, Whirlpool Tub, Window Treatment |
|---|
| Equipment & AppliancesRange-Gas, Washer, Microwave, Dishwasher, Refrigerator, Dryer, Central Vacuum, CO Detector, Security System, Smoke Detectr-HrdWrdw/Bat, Wood Stove |
| Kitchen 17 x 16, 1st Floor | Dining Room 14 x 16, 1st Floor | Living Room 18 x 20, 1st Floor |
|---|---|---|
| Bath - 1/2 6 x 6, 1st Floor | Primary Bedroom 20 x 13, 1st Floor | Bath - Full 9 x 10, 1st Floor |
| Bedroom 17 x 11, 2nd Floor | Bedroom 11 x 13, 2nd Floor | Bedroom 11 x 13, 2nd Floor |
| Bedroom 11 x 18, 2nd Floor | Rec Room 21 x 14, Basement | Den 13 x 15, Basement |
| Family Room 20 x 20, Basement | Bath - Full 4 x 8, Basement | Office/Study 13 x 15, Basement |
| ConstructionWood Frame |
|---|
| BasementInterior, Interior Stairs, Storage Space, Concrete, Full, Finished, Walkout |
| Exterior FeaturesDeck, Outbuilding, Porch |
| Exterior Wood, Clapboard | Disability Features 1st Floor 1/2 Bathrm, 1st Floor Bedroom |
|---|---|
| Foundation Concrete | House Color |
| Floors Tile, Carpet, Hardwood | Building Certifications |
| Roof Shingle-Asphalt | HERS Index |
| DirectionsHead East on VT Route 103 South for 0.8 mile, take a left onto Preedom Hill Rd, then left onto Pine Hill Rd, and straight onto Cedar Drive. House is on the right. |
|---|
| Lot DescriptionYes, Sloping, Wooded, Trail/Near Trail, Mountain View, View, Country Setting, Cul-De-Sac, VAST, Mountain, Snowmobile Trail, Near Skiing, Near Snowmobile Trails |
| Garage & Parking Detached, , Driveway, 6+ Parking Spaces, Parking Spaces 6+ |
| Road Frontage 210 | Water Access |
|---|---|
| Suitable Use | Water Type |
| Driveway Gravel | Water Body |
| Flood Zone No | Zoning Residential |
| School District Two Rivers Supervisory Union | Middle Black River USD #39 |
|---|---|
| Elementary Ludlow Elementary School | High Black River USD #39 |
| Heat Fuel Electric, Wood, Oil | Excluded Furnished upon request |
|---|---|
| Heating/Cool None, Multi Zone, Hot Water, Baseboard | Negotiable |
| Sewer Public | Parcel Access ROW |
| Water Drilled Well | ROW for Other Parcel |
| Water Heater Owned, Off Boiler | Financing |
| Cable Co Comcast | Documents Survey, Building Permit, Deed |
| Electric Circuit Breaker(s), 200 Amp | Tax ID 363-112-11168 |

† The remarks published on this webpage originate from Listed By Katherine Burns of William Raveis Vermont Properties via the PrimeMLS IDX Program and do not represent the views and opinions of Coldwell Banker Hickok & Boardman. Coldwell Banker Hickok & Boardman cannot be held responsible for possible violations of copyright resulting from the posting of any data from the PrimeMLS IDX Program.

 Back to Search Results
Back to Search Results