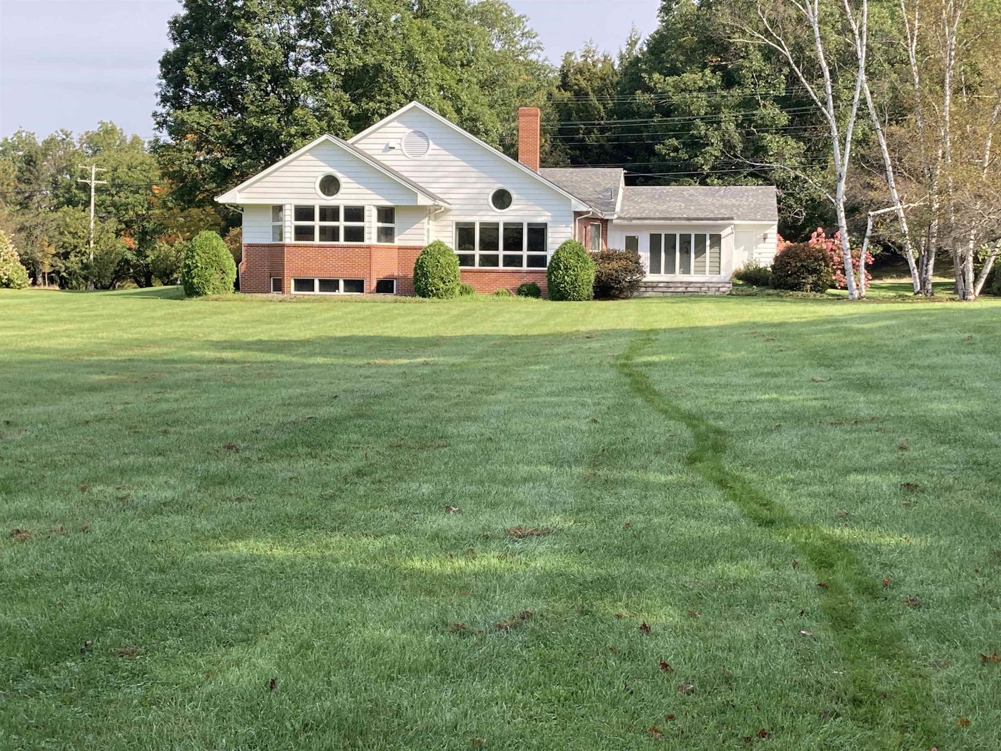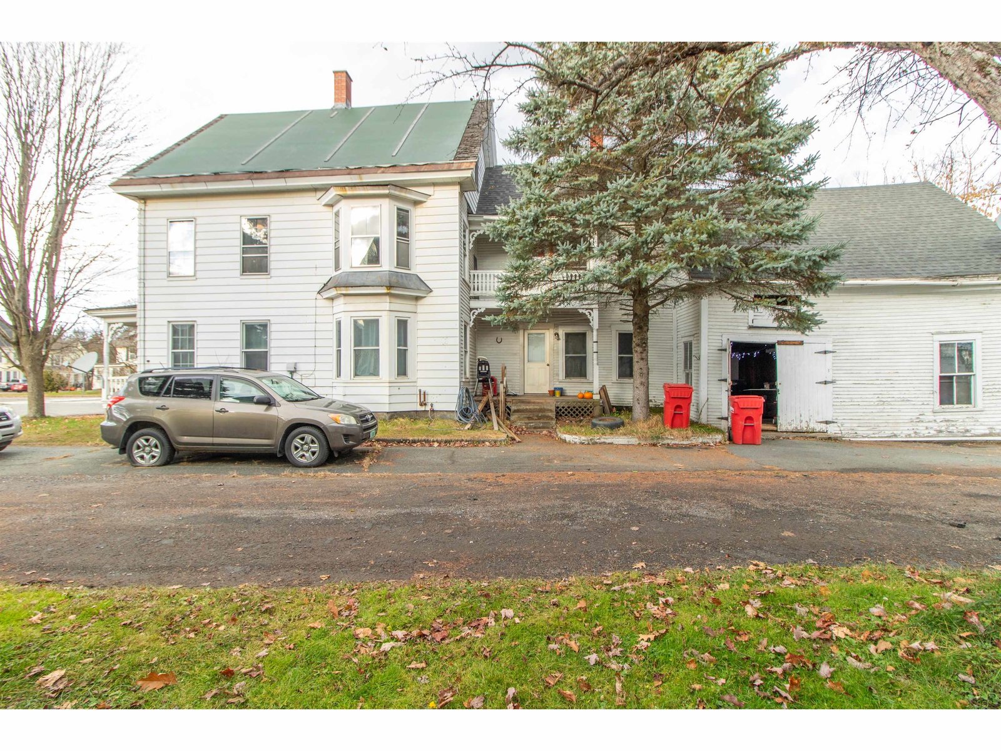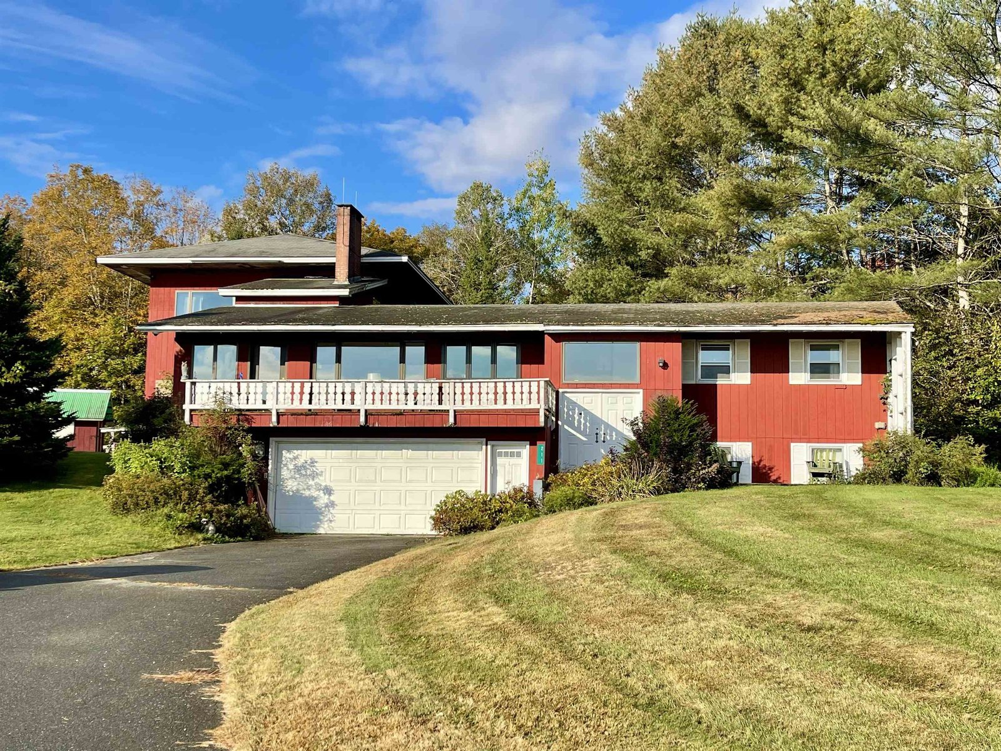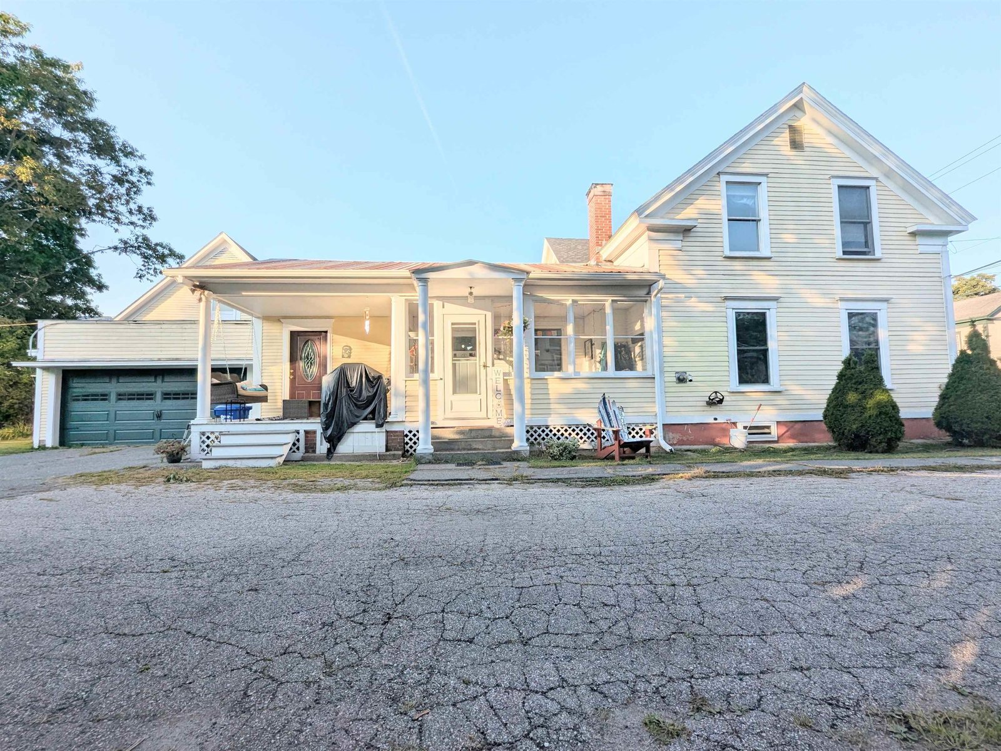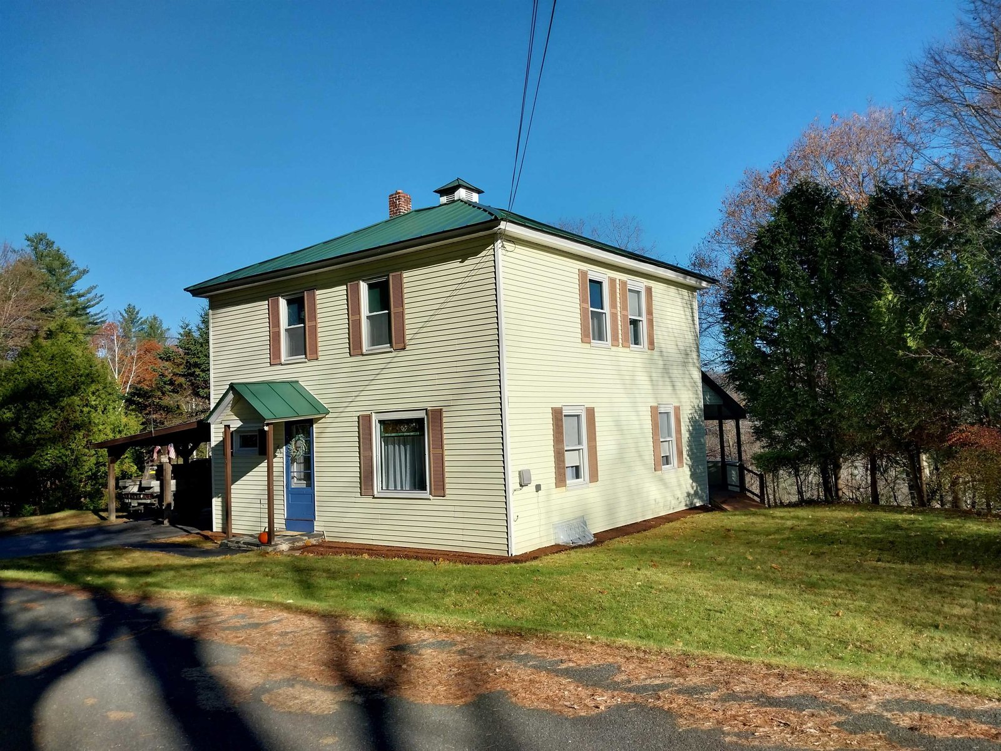Sold Status
$290,000 Sold Price
House Type
6 Beds
4 Baths
4,011 Sqft
Sold By Tim Scott Real Estate
Similar Properties for Sale
Request a Showing or More Info

Call: 802-863-1500
Mortgage Provider
Mortgage Calculator
$
$ Taxes
$ Principal & Interest
$
This calculation is based on a rough estimate. Every person's situation is different. Be sure to consult with a mortgage advisor on your specific needs.
This beautiful home has a lot of character and history. Lorenzo K. Quimby was a local business man who owned several lumber mills. He spent seven years selecting and collecting the perfect wood for his future home. In 1867 he commissioned the architect George Ropes Jr., who also designed Thompson Hall, the original main building for Lyndon Institute. Throughout the years, this home has been updated for modern living, while still keeping the charm a home of this stature deserves. Enjoy the high ceilings, ornate plaster moldings, and superb craftsmanship. Recently removed rugs have uncovered some of the original wood flooring Quimby had spent so long hand picking! The property also includes a large carriage house that could be used for storage or as a possible additional living space with some renovations. Additionally, easy access to the highway, school choice, and private backyard make this a must see. Call to schedule your private viewing today! †
Property Location
Property Details
| Sold Price $290,000 | Sold Date Nov 19th, 2020 | |
|---|---|---|
| List Price $319,000 | Total Rooms 12 | List Date Aug 1st, 2020 |
| Cooperation Fee Unknown | Lot Size 3.2 Acres | Taxes $6,827 |
| MLS# 4820022 | Days on Market 1586 Days | Tax Year 2019 |
| Type House | Stories 2 1/2 | Road Frontage 235 |
| Bedrooms 6 | Style Colonial | Water Frontage |
| Full Bathrooms 1 | Finished 4,011 Sqft | Construction No, Existing |
| 3/4 Bathrooms 0 | Above Grade 4,011 Sqft | Seasonal No |
| Half Bathrooms 3 | Below Grade 0 Sqft | Year Built 1869 |
| 1/4 Bathrooms 0 | Garage Size 2 Car | County Caledonia |
| Interior FeaturesFireplaces - 2 |
|---|
| Equipment & AppliancesStove - Electric |
| ConstructionWood Frame |
|---|
| BasementInterior, Bulkhead, Concrete, Unfinished, Full |
| Exterior Features |
| Exterior Wood | Disability Features |
|---|---|
| Foundation Granite | House Color White |
| Floors | Building Certifications |
| Roof Shingle-Asphalt | HERS Index |
| DirectionsFrom Exit 23 on I-91, head south on Memorial Drive. House almost immediately on the left. |
|---|
| Lot DescriptionYes, Sloping, Level, Landscaped |
| Garage & Parking Attached, Direct Entry, Driveway, Garage |
| Road Frontage 235 | Water Access |
|---|---|
| Suitable Use | Water Type |
| Driveway Circular, Paved | Water Body |
| Flood Zone No | Zoning Lyndon |
| School District Lyndon School District | Middle Lyndon Town Elementary School |
|---|---|
| Elementary Lyndon Town Elementary School | High Choice |
| Heat Fuel Oil | Excluded |
|---|---|
| Heating/Cool None, Radiator | Negotiable |
| Sewer Public | Parcel Access ROW |
| Water Public | ROW for Other Parcel |
| Water Heater Oil, Off Boiler | Financing |
| Cable Co Spectrum | Documents |
| Electric Circuit Breaker(s) | Tax ID 369-114-11293 |

† The remarks published on this webpage originate from Listed By Ben Reed of Four Seasons Sotheby\'s Int\'l Realty via the PrimeMLS IDX Program and do not represent the views and opinions of Coldwell Banker Hickok & Boardman. Coldwell Banker Hickok & Boardman cannot be held responsible for possible violations of copyright resulting from the posting of any data from the PrimeMLS IDX Program.

 Back to Search Results
Back to Search Results