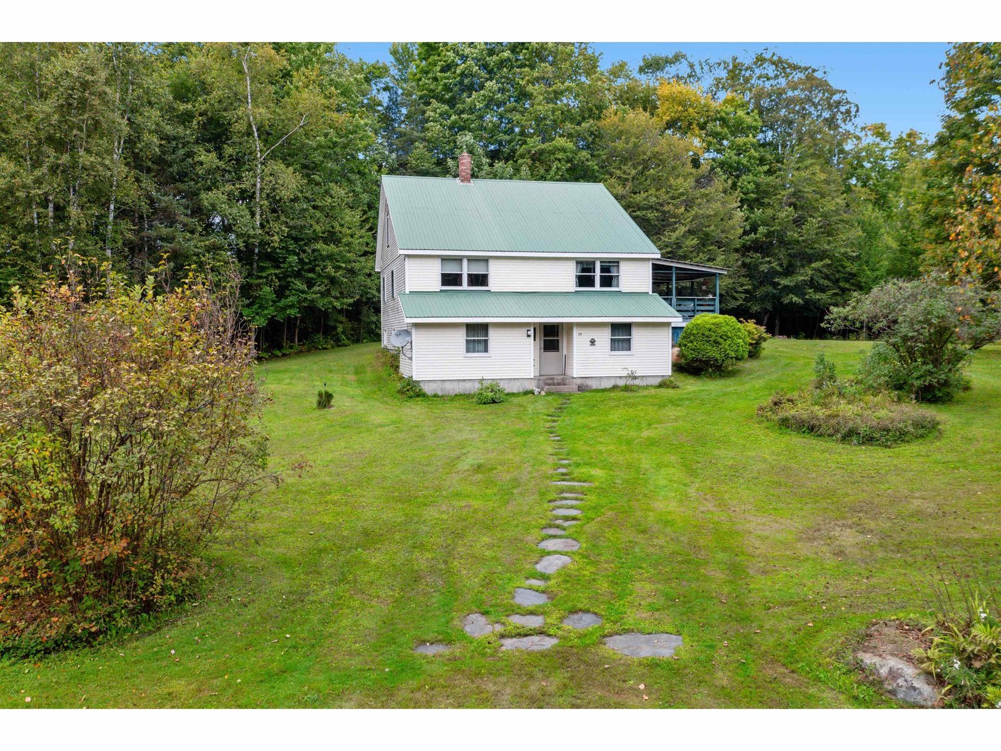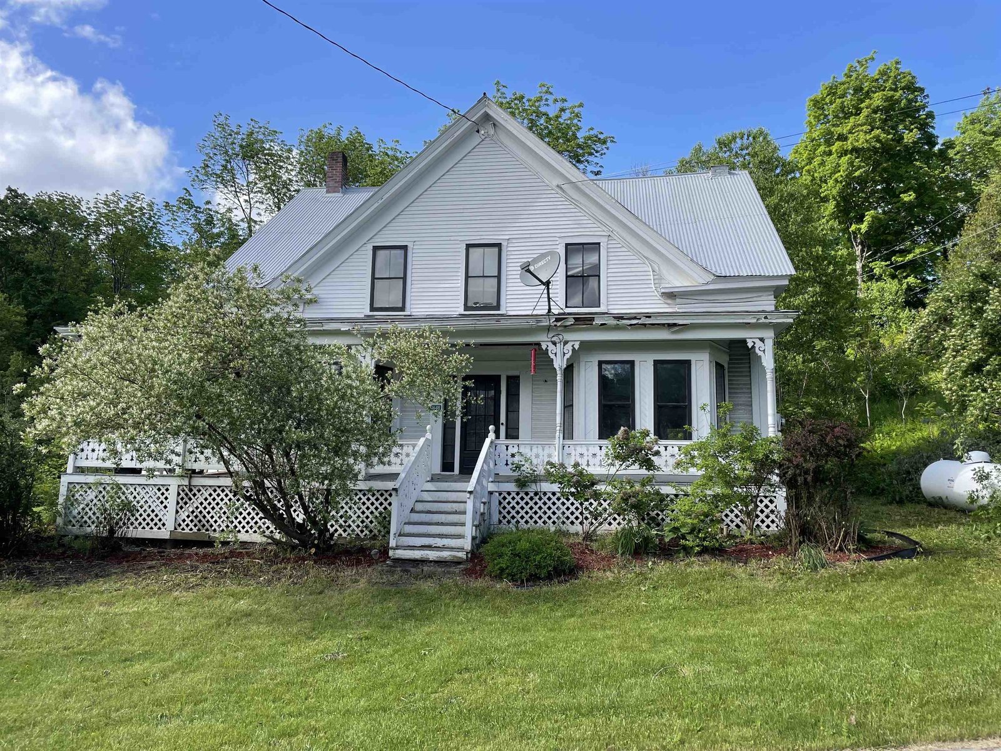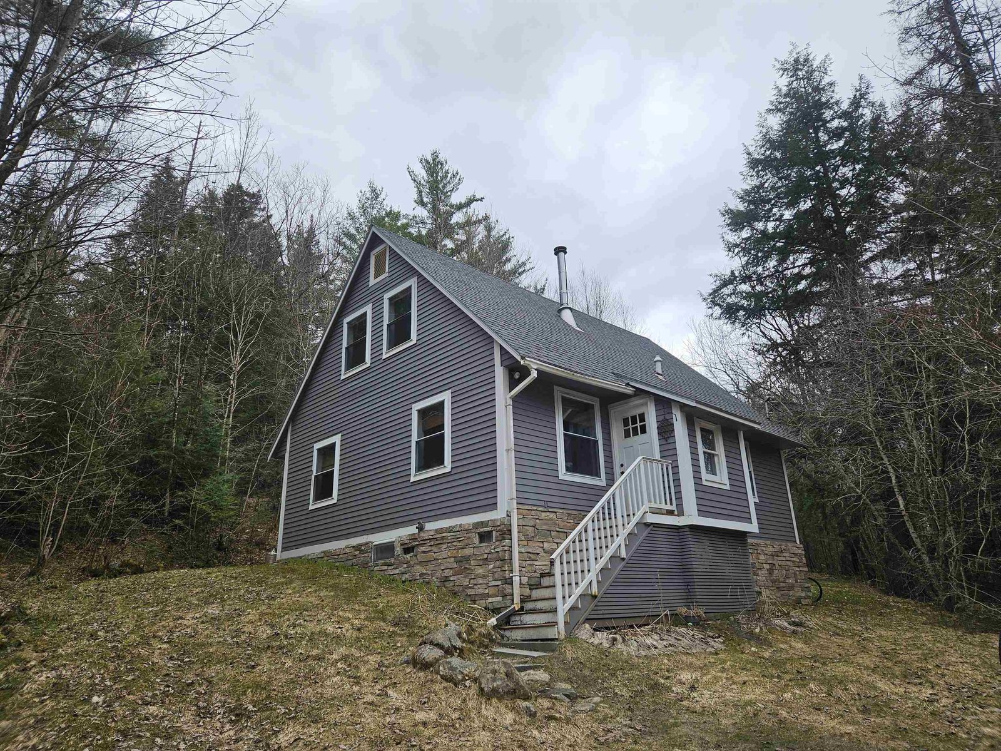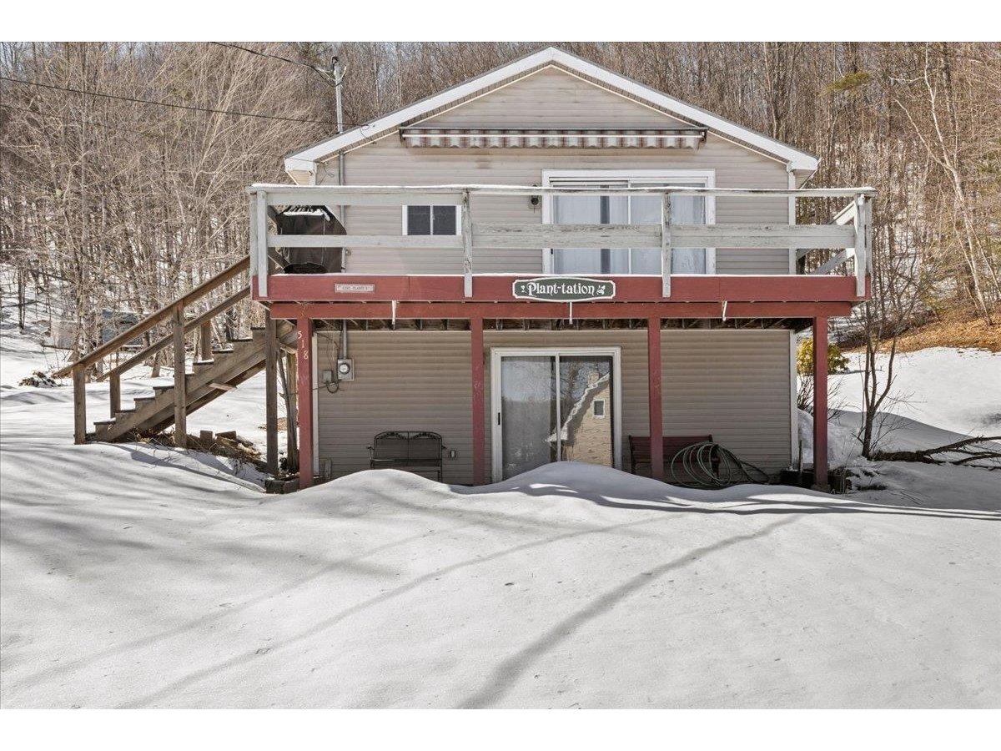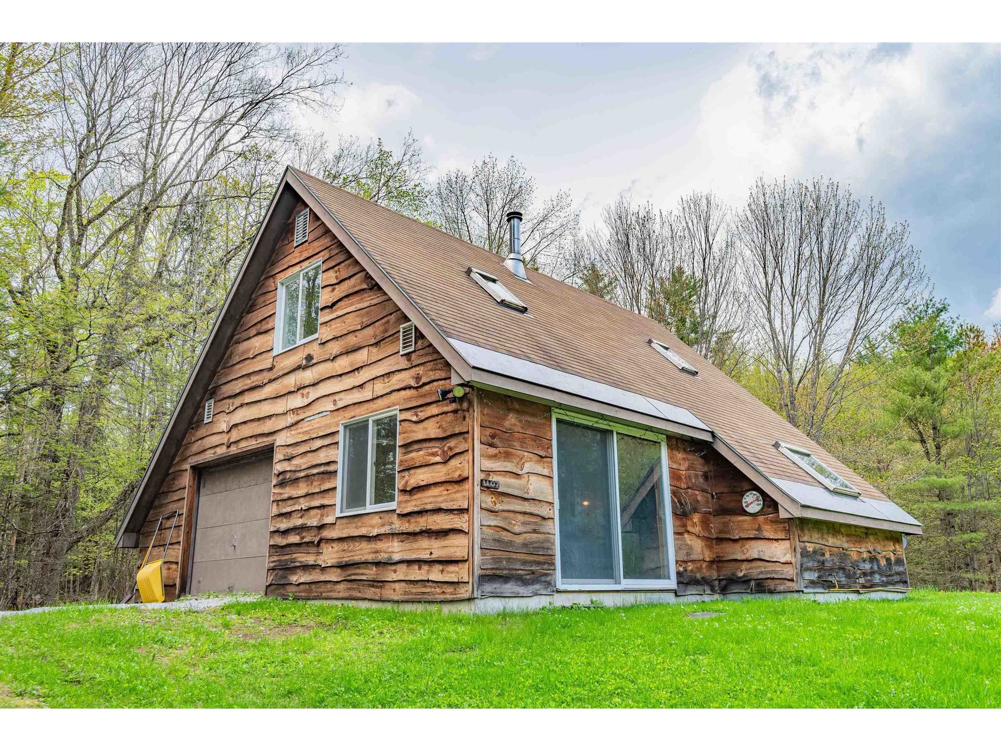Sold Status
$334,500 Sold Price
House Type
2 Beds
2 Baths
2,396 Sqft
Sold By William Raveis Barre
Similar Properties for Sale
Request a Showing or More Info

Call: 802-863-1500
Mortgage Provider
Mortgage Calculator
$
$ Taxes
$ Principal & Interest
$
This calculation is based on a rough estimate. Every person's situation is different. Be sure to consult with a mortgage advisor on your specific needs.
Washington County
If you've dreamed of owning a piece of Vermont history, this home is sure to please. This 51+ acre gem is available after single ownership of over 40 years. Originally built in 1970, a two story addition was added in 1998 with customized finishings throughout. A magnificent fieldstone fireplace with a Hearthstone insert in the family room abutting the kitchen with the massive backside into the living room; Gorgeous wood flooring on the main level and wide plank pine on the second. A custom made maple staircase leads you to the master bedroom which has vaulted ceilings, two cedar walk in closets, a dedicated shoe closet and a lovely balcony. Also upstairs is a bath with a jacuzzi tub and stall shower! The 2nd bedroom and office/3rd BR have spruce ceilings and skylights. Attic with extra storage. Exquisite tile accents are in the sunroom, downstairs full bathroom, and kitchen. This property is enrolled in the Current Use program and has vast cross country ski trails right out the back door! If gardening is your thing, you'll be in heaven with the established perennials and raised beds housing herbs and vegetables. It even has a private swimmable pond! No detail has been overlooked: New roof, hot water tank, and furnace. An energy audit was completed in 2009 that included spray foam insulation, window replacement and LED electric. There's even a studio...meditate on that! Relax in solitude and enjoy views of the foothills, also known as the Piedmonts. A rare opportunity indeed. †
Property Location
Property Details
| Sold Price $334,500 | Sold Date Mar 29th, 2019 | |
|---|---|---|
| List Price $349,000 | Total Rooms 7 | List Date May 24th, 2018 |
| MLS# 4695459 | Lot Size 51.700 Acres | Taxes $6,308 |
| Type House | Stories 2 | Road Frontage 1000 |
| Bedrooms 2 | Style Historic Vintage, Farmhouse, Freestanding | Water Frontage |
| Full Bathrooms 2 | Finished 2,396 Sqft | Construction No, Existing |
| 3/4 Bathrooms 0 | Above Grade 2,396 Sqft | Seasonal No |
| Half Bathrooms 0 | Below Grade 0 Sqft | Year Built 1970 |
| 1/4 Bathrooms 0 | Garage Size Car | County Washington |
| Interior FeaturesAttic, Blinds, Cathedral Ceiling, Cedar Closet, Ceiling Fan, Dining Area, Kitchen/Family, Lighting - LED, Natural Light, Natural Woodwork, Skylights - Energy Rated, Vaulted Ceiling, Walk-in Closet, Walk-in Pantry, Whirlpool Tub, Window Treatment, Wood Stove Insert |
|---|
| Equipment & AppliancesMicrowave, Dryer, Refrigerator, Wall Oven, Dishwasher, Washer, Cook Top-Electric, Smoke Detector, Stove-Wood, Wood Stove |
| Kitchen - Eat-in 11 x 12, 1st Floor | Family Room 16 x 22'6", 1st Floor | Living Room 19 x 19'7", 1st Floor |
|---|---|---|
| Library 9 x 9'3", 1st Floor | Bath - Full 11'8" x 4'8", 1st Floor | Primary Bedroom 19'10" x 14'4", 2nd Floor |
| Bedroom 11'8" x 12'8", 2nd Floor | Office/Study 11'6" x 12'4", 2nd Floor | Sunroom 7'6" x 17'8", 1st Floor |
| ConstructionWood Frame |
|---|
| BasementInterior, Bulkhead, Interior Stairs, Concrete, Gravel, Stairs - Interior |
| Exterior FeaturesBalcony, Deck, Garden Space, Outbuilding, Porch, Window Screens, Windows - Double Pane, Windows - Energy Star |
| Exterior Wood, Shingle | Disability Features |
|---|---|
| Foundation Concrete, Fieldstone | House Color Brown |
| Floors Carpet, Ceramic Tile, Hardwood, Wood | Building Certifications |
| Roof Shingle-Asphalt | HERS Index |
| DirectionsFrom Route 2, turn onto Creamery Street. Go .5 miles. Slight right onto Brook Road. Go 1 mile; Sign at base of driveway. |
|---|
| Lot DescriptionYes, Mountain View, Secluded, Level, Landscaped, Pasture, Fields, View, Country Setting, Pond, Wooded |
| Garage & Parking , , 4 Parking Spaces, Driveway |
| Road Frontage 1000 | Water Access |
|---|---|
| Suitable Use | Water Type |
| Driveway Dirt, Gravel | Water Body |
| Flood Zone No | Zoning Rural Residential |
| School District Washington Northeast | Middle Twinfield Union School |
|---|---|
| Elementary Twinfield Union School | High Twinfield USD #33 |
| Heat Fuel Gas-LP/Bottle | Excluded |
|---|---|
| Heating/Cool None, Hot Air | Negotiable |
| Sewer 1000 Gallon, Concrete, Leach Field - On-Site | Parcel Access ROW No |
| Water Drilled Well, Private | ROW for Other Parcel |
| Water Heater Electric, Tank, Owned | Financing |
| Cable Co Consolidated Comm. | Documents Deed |
| Electric Circuit Breaker(s), Generator | Tax ID 381-118-10806 |

† The remarks published on this webpage originate from Listed By Jeanne Felmly of New England Landmark Realty LTD via the NNEREN IDX Program and do not represent the views and opinions of Coldwell Banker Hickok & Boardman. Coldwell Banker Hickok & Boardman Realty cannot be held responsible for possible violations of copyright resulting from the posting of any data from the NNEREN IDX Program.

 Back to Search Results
Back to Search Results