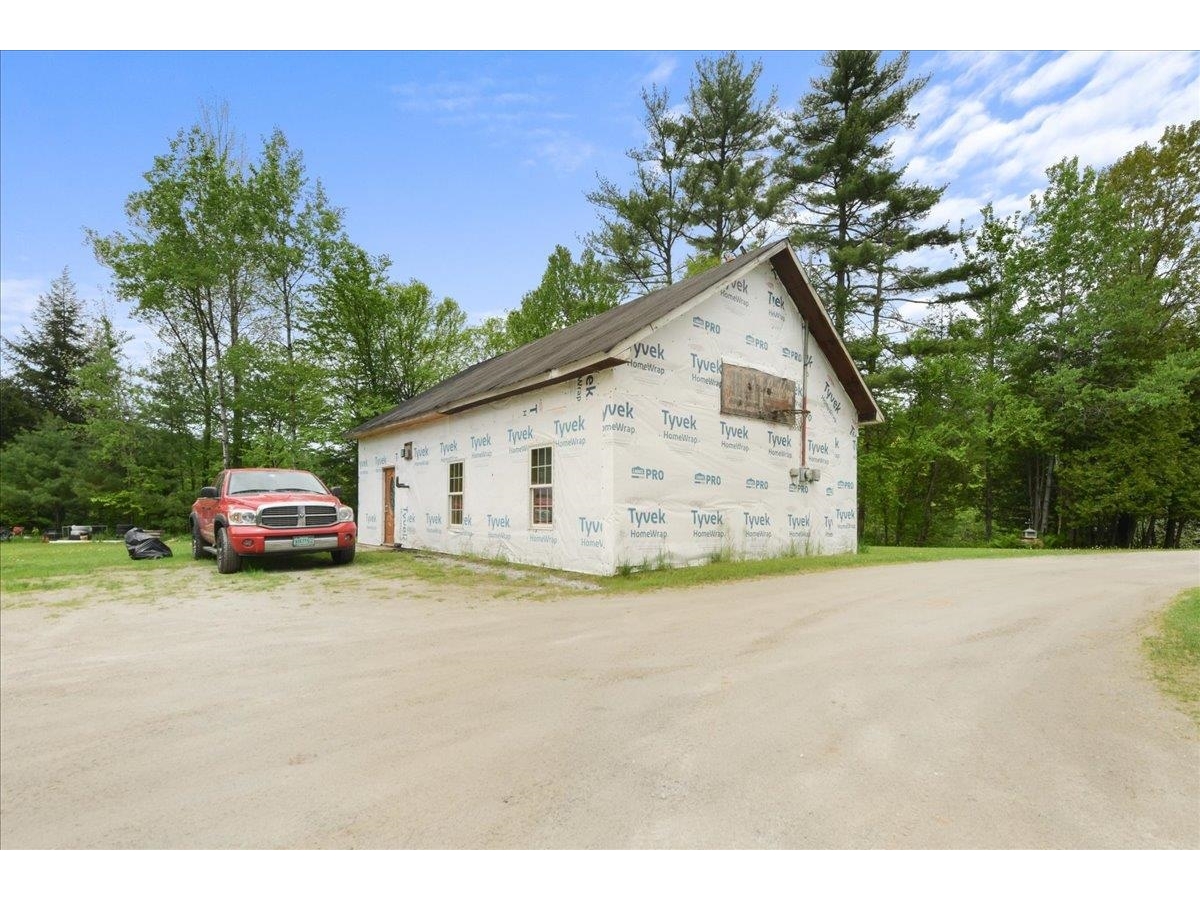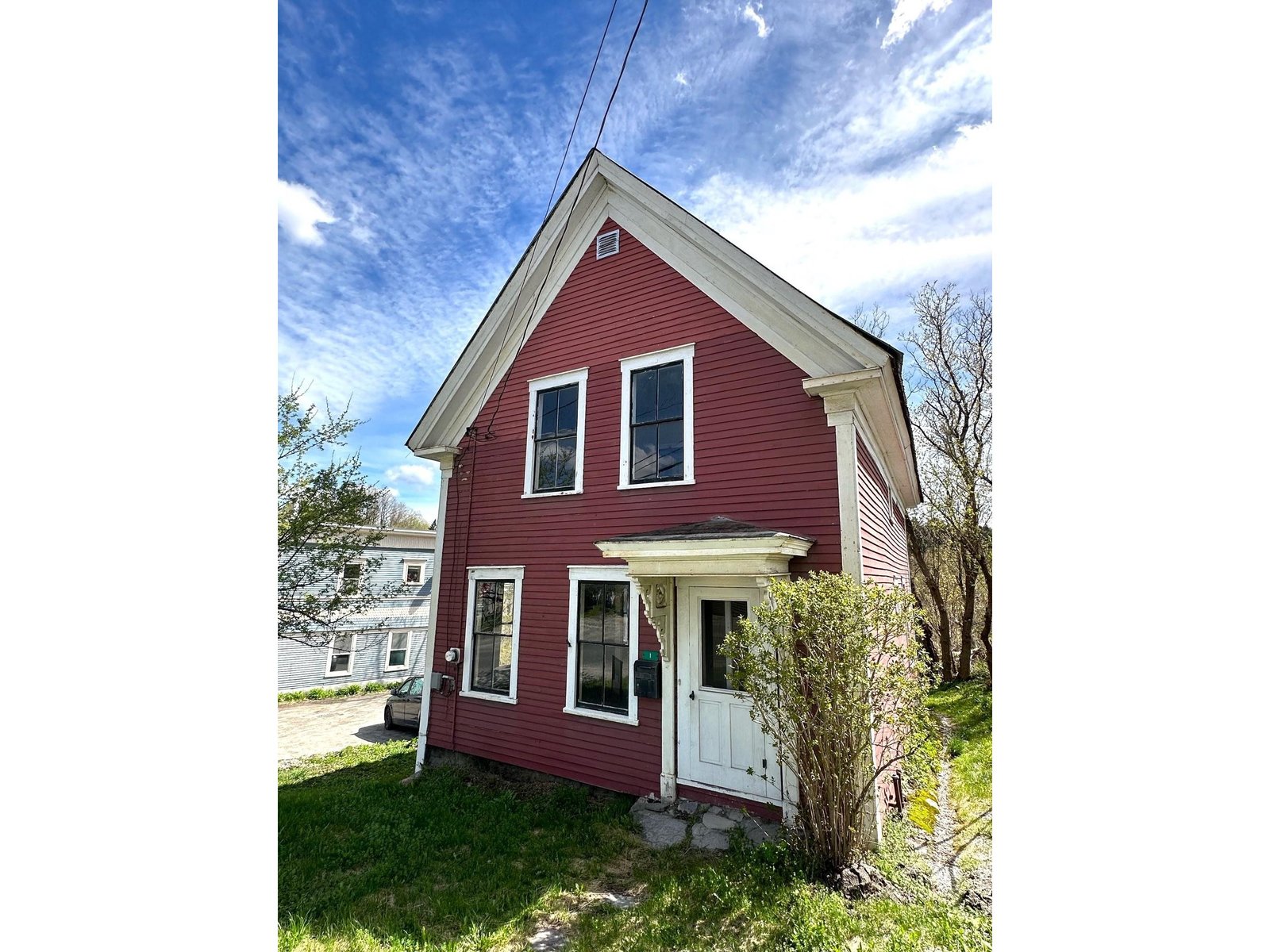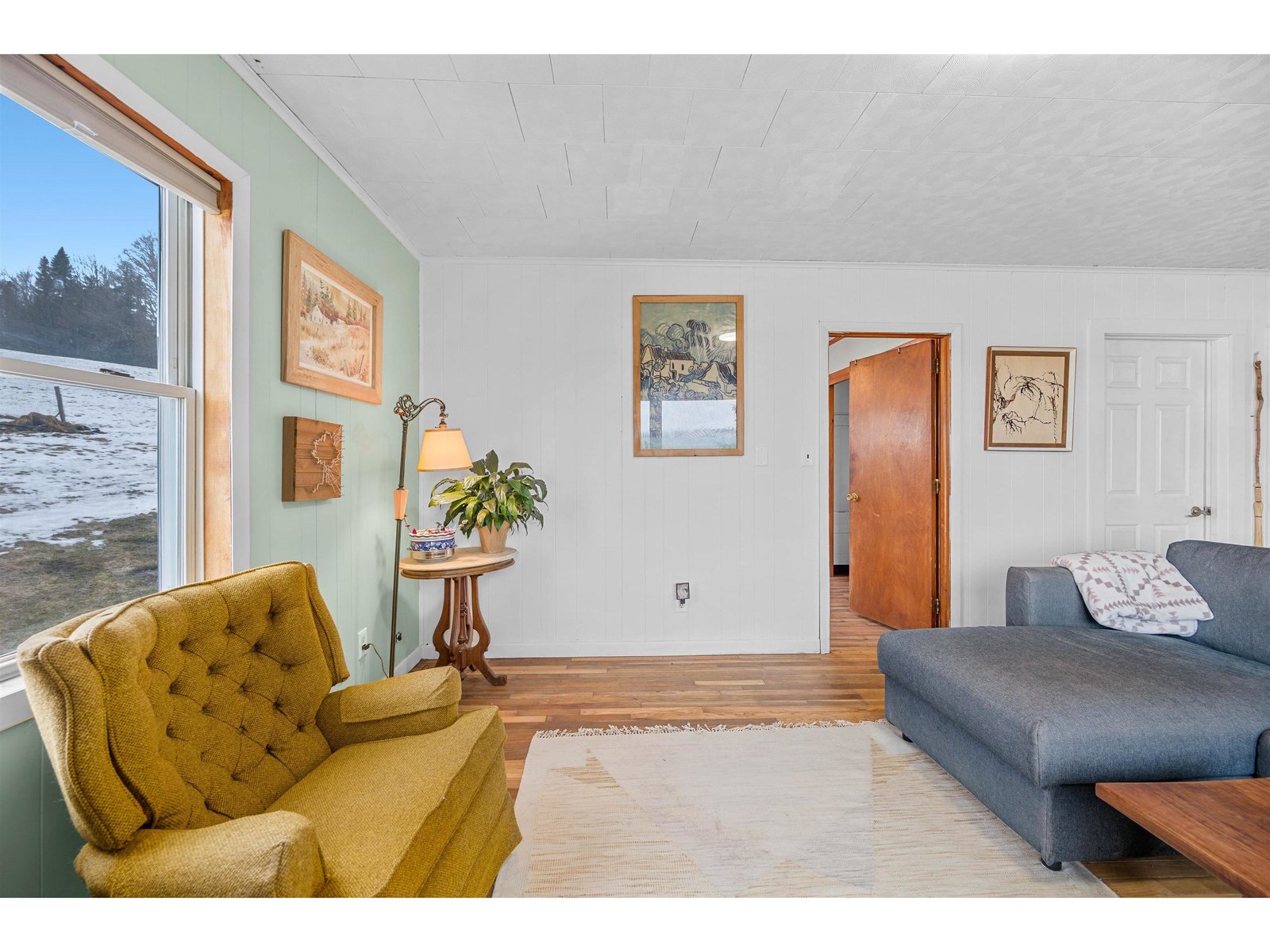Sold Status
$186,000 Sold Price
House Type
3 Beds
2 Baths
2,311 Sqft
Sold By
Similar Properties for Sale
Request a Showing or More Info

Call: 802-863-1500
Mortgage Provider
Mortgage Calculator
$
$ Taxes
$ Principal & Interest
$
This calculation is based on a rough estimate. Every person's situation is different. Be sure to consult with a mortgage advisor on your specific needs.
Washington County
Quintessential Vermont farmhouse circa 1860 offers period charm with modern convenience. Just 15 miles from downtown Montpelier and nestled into the quaint village of Marshfield, this spacious 3 bedroom has a first floor master and full bath. The lower level open concept imparts a sense of spaciousness. The dining room opens to the huge eat in kitchen with a breakfast bar for 4, which flows into the family room, with a Jotul wood stove to ward off the winter chill. French doors open onto a private rear patio. A wooded pathway leads to an expansive upper meadow, the perfect spot for picnics or pitching a tent! The second level features 2 more bedrooms, a large laundry room and 1/2 bath and a bonus room, (currently used as a yoga studio), with a second flight of stairs down to the main level. You will be charmed. †
Property Location
Property Details
| Sold Price $186,000 | Sold Date Jun 29th, 2020 | |
|---|---|---|
| List Price $189,500 | Total Rooms 7 | List Date Feb 6th, 2020 |
| MLS# 4793149 | Lot Size 1.000 Acres | Taxes $2,817 |
| Type House | Stories 2 | Road Frontage 185 |
| Bedrooms 3 | Style Farmhouse | Water Frontage |
| Full Bathrooms 1 | Finished 2,311 Sqft | Construction No, Existing |
| 3/4 Bathrooms 0 | Above Grade 1,571 Sqft | Seasonal No |
| Half Bathrooms 1 | Below Grade 740 Sqft | Year Built 1860 |
| 1/4 Bathrooms 0 | Garage Size Car | County Washington |
| Interior FeaturesDining Area, Kitchen/Dining, Kitchen/Family, Natural Woodwork |
|---|
| Equipment & AppliancesRefrigerator, Range-Gas, Dishwasher, Washer, Dryer, Stove-Wood, Wood Stove |
| Kitchen 9x14, 1st Floor | Dining Room 13x14, 1st Floor | Family Room 14x10, 1st Floor |
|---|---|---|
| Bedroom 12x12, 1st Floor | Bedroom 11x12, 2nd Floor | Bedroom 10x14, 2nd Floor |
| Exercise Room 16x12, 2nd Floor |
| ConstructionWood Frame |
|---|
| BasementInterior, Unfinished, Interior Stairs |
| Exterior FeaturesFence - Partial, Garden Space |
| Exterior Wood | Disability Features 1st Floor Full Bathrm, 1st Floor Bedroom, Hard Surface Flooring |
|---|---|
| Foundation Stone | House Color yellow |
| Floors Wood | Building Certifications |
| Roof Shingle-Architectural | HERS Index |
| DirectionsRoute 2 to Marshfield Village, turn onto Cabot Road (across from Marshfield General Store) # 9 is the yellow house on the left, see sign. |
|---|
| Lot Description, Wooded, Walking Trails, Country Setting, Wooded, Village |
| Garage & Parking , , 3 Parking Spaces, Parking Spaces 3 |
| Road Frontage 185 | Water Access |
|---|---|
| Suitable Use | Water Type |
| Driveway Gravel | Water Body |
| Flood Zone No | Zoning residential |
| School District Twinfield USD 33 | Middle Twinfield Union School |
|---|---|
| Elementary Twinfield Union School | High Twinfield USD #33 |
| Heat Fuel Wood, Oil | Excluded |
|---|---|
| Heating/Cool None, Stove - Wood | Negotiable |
| Sewer Public | Parcel Access ROW |
| Water Public | ROW for Other Parcel |
| Water Heater Owned, Gas-Lp/Bottle | Financing |
| Cable Co | Documents Survey, Deed, Tax Map |
| Electric 100 Amp, Circuit Breaker(s) | Tax ID 381-118-10666 |

† The remarks published on this webpage originate from Listed By Michael Calcagni of William Raveis Barre via the NNEREN IDX Program and do not represent the views and opinions of Coldwell Banker Hickok & Boardman. Coldwell Banker Hickok & Boardman Realty cannot be held responsible for possible violations of copyright resulting from the posting of any data from the NNEREN IDX Program.

 Back to Search Results
Back to Search Results










