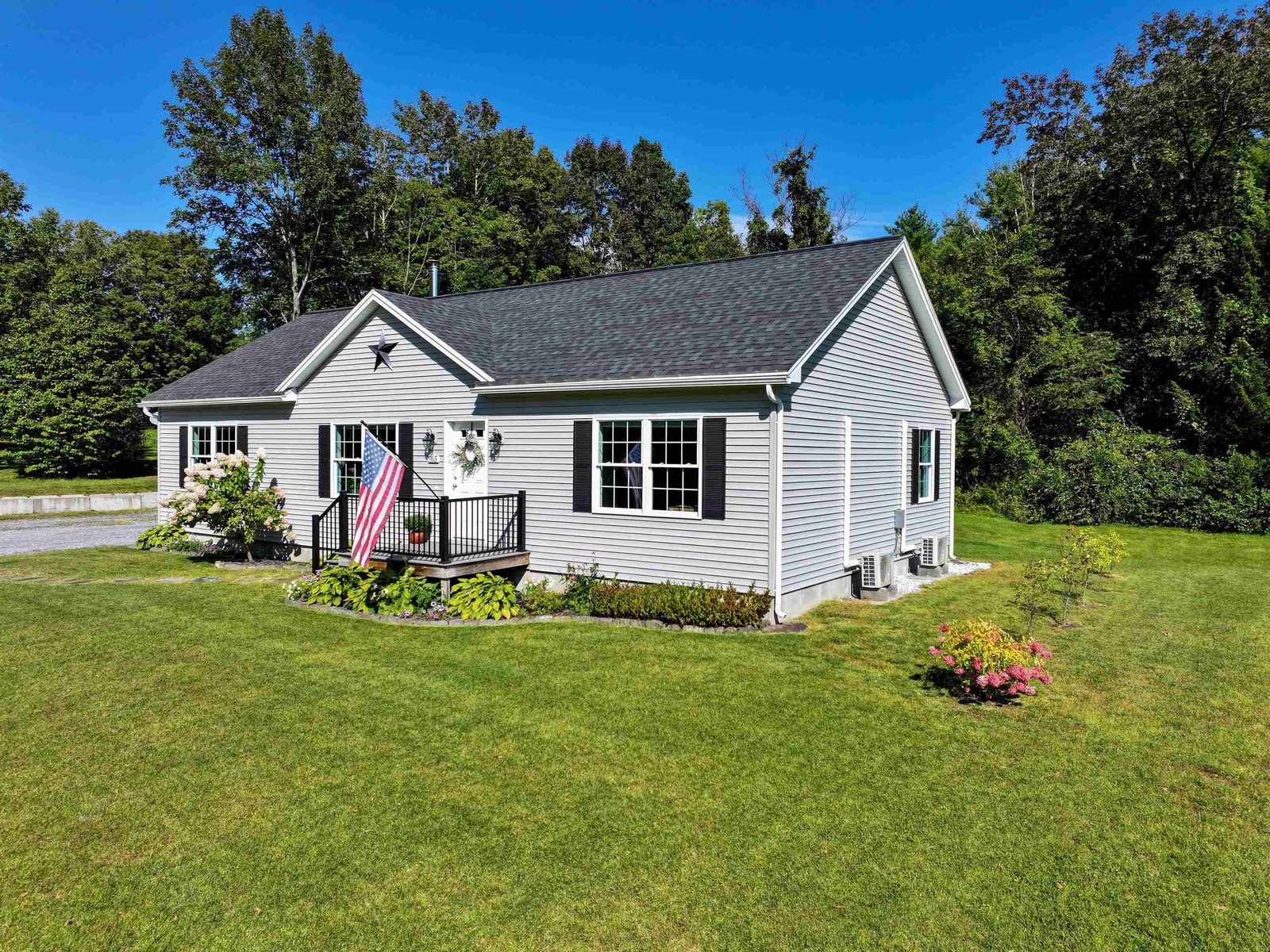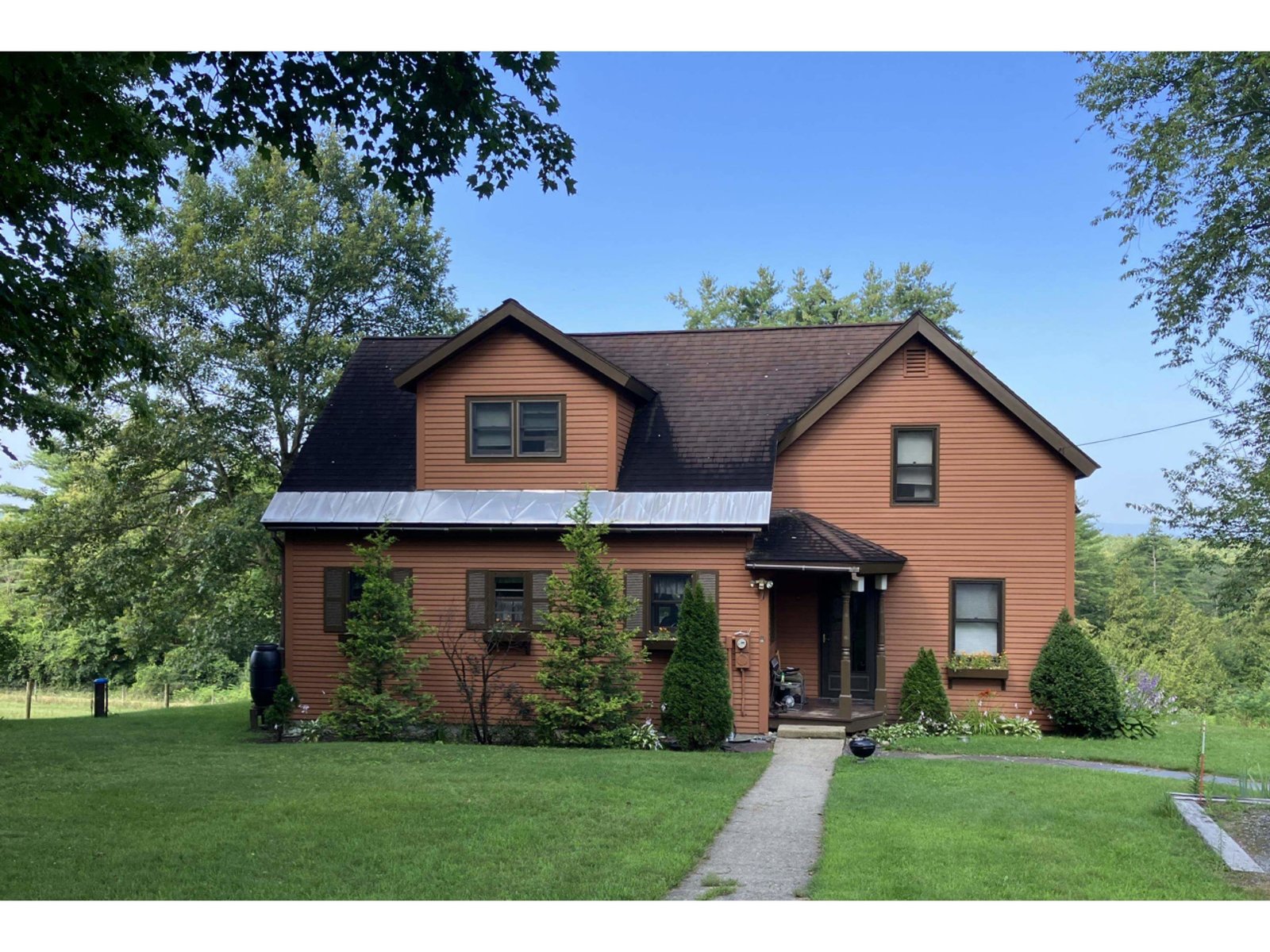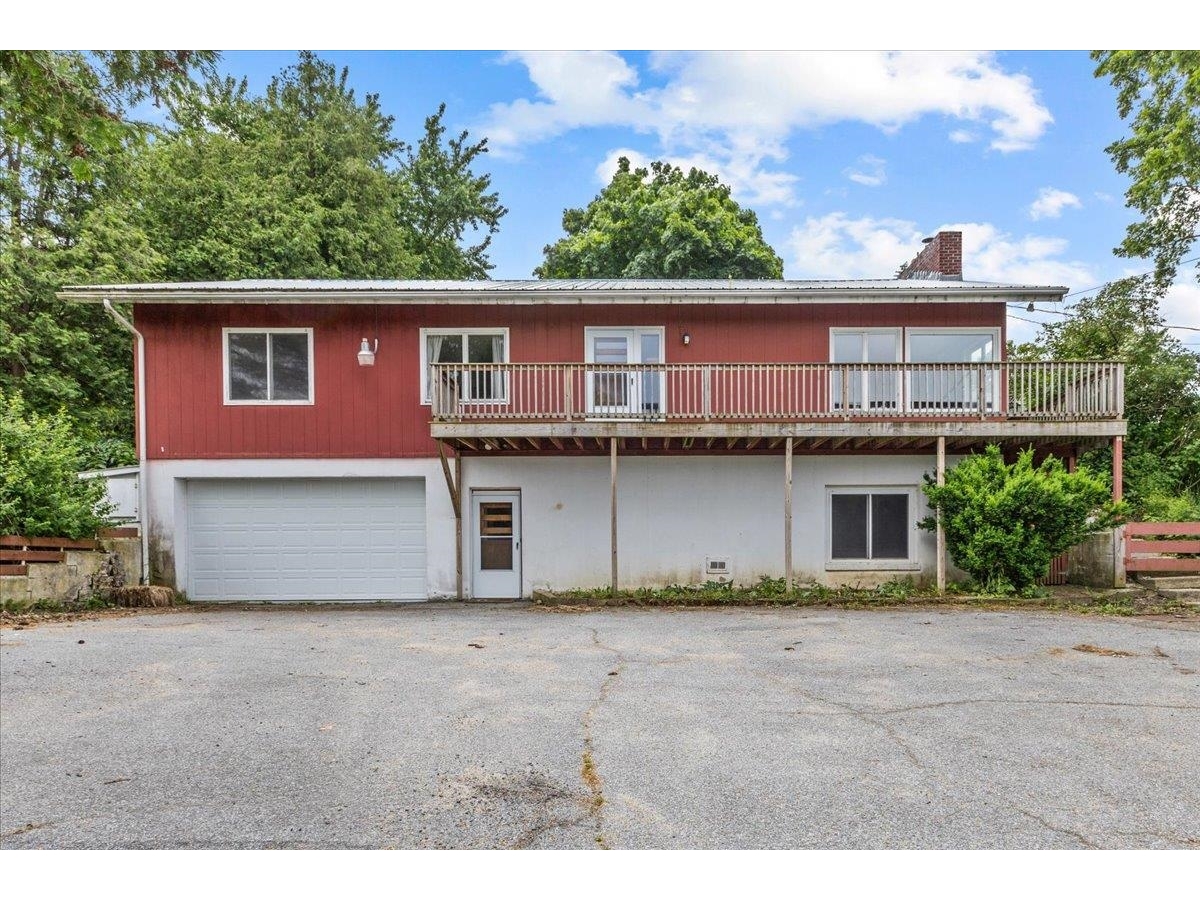Sold Status
$309,900 Sold Price
House Type
4 Beds
4 Baths
4,148 Sqft
Sold By
Similar Properties for Sale
Request a Showing or More Info

Call: 802-863-1500
Mortgage Provider
Mortgage Calculator
$
$ Taxes
$ Principal & Interest
$
This calculation is based on a rough estimate. Every person's situation is different. Be sure to consult with a mortgage advisor on your specific needs.
Addison County
Expansive brick home in a desirable Middlebury neighborhood. This home has two driveways and a great balcony for three seasons of relaxation. Features two living rooms with fireplaces and several choices for bedrooms. Has an apartment in the basement with a separate kitchen and entry. Check this out quick. It is priced to sell! Seller requires buyers on financed offers to be approved by sellers lender however the purchaser may use any lender to complete the purchase. †
Property Location
Property Details
| Sold Price $309,900 | Sold Date Sep 16th, 2016 | |
|---|---|---|
| List Price $309,900 | Total Rooms 10 | List Date Jul 26th, 2016 |
| Cooperation Fee Unknown | Lot Size 0.6 Acres | Taxes $10,276 |
| MLS# 4507251 | Days on Market 3040 Days | Tax Year 2016 |
| Type House | Stories 2 | Road Frontage 130 |
| Bedrooms 4 | Style Multi Level, Ranch | Water Frontage |
| Full Bathrooms 3 | Finished 4,148 Sqft | Construction Existing |
| 3/4 Bathrooms 0 | Above Grade 2,530 Sqft | Seasonal No |
| Half Bathrooms 1 | Below Grade 1,618 Sqft | Year Built 1955 |
| 1/4 Bathrooms 0 | Garage Size 1 Car | County Addison |
| Interior FeaturesKitchen, Living Room, Office/Study, Balcony, 2 Fireplaces, Primary BR with BA, Walk-in Pantry, Fireplace-Wood, Pantry |
|---|
| Equipment & AppliancesRange-Electric, Dishwasher, Refrigerator |
| Primary Bedroom 15'3" x 17'8" 1st Floor | 2nd Bedroom 14'9" x 13'8" 1st Floor | 3rd Bedroom 14'7" x 13'7" 1st Floor |
|---|---|---|
| 4th Bedroom 13'6" x 12'6" Basement | Living Room 17'3" x 25'9" | Kitchen 22'2" x 12'11" |
| Dining Room 15'8" x 12'11" 1st Floor | Family Room 26'1" x 16'4" Basement | Office/Study 17' x 13'6" |
| Utility Room 13'6" x 23'5" Basement | Full Bath 1st Floor | Full Bath 1st Floor |
| Half Bath 1st Floor |
| ConstructionExisting |
|---|
| BasementInterior, Partially Finished, Interior Stairs, Storage Space, Full |
| Exterior FeaturesBalcony |
| Exterior Brick | Disability Features 1st Floor 1/2 Bathrm, 1st Floor Bedroom, 1st Floor Full Bathrm, 1st Flr Hard Surface Flr., Access. Parking |
|---|---|
| Foundation Block | House Color Brick |
| Floors Vinyl, Hardwood | Building Certifications |
| Roof Shingle-Other | HERS Index |
| DirectionsDrive down route 7 from New Haven towards Middlebury. Before you get into the main part of town turn onto Seminary Street on your left. Then turn left onto Springside street which is your second street down on the left. Home is clearly marked with a sign and has two driveways. |
|---|
| Lot DescriptionMountain View, City Lot, Near Bus/Shuttle |
| Garage & Parking Attached, 2 Parking Spaces, Driveway |
| Road Frontage 130 | Water Access |
|---|---|
| Suitable Use | Water Type |
| Driveway Paved | Water Body |
| Flood Zone No | Zoning HDR |
| School District Addison Central | Middle Middlebury Union Middle #3 |
|---|---|
| Elementary Mary Hogan School | High Middlebury Senior UHSD #3 |
| Heat Fuel Oil | Excluded |
|---|---|
| Heating/Cool Baseboard | Negotiable |
| Sewer Public | Parcel Access ROW No |
| Water Public | ROW for Other Parcel |
| Water Heater Domestic | Financing All Financing Options, Conventional |
| Cable Co Comcast | Documents Deed, Bldg Plans (Blueprint) |
| Electric Circuit Breaker(s) | Tax ID 38712012929 |

† The remarks published on this webpage originate from Listed By Mark Duchaine Jr. of BHHS Vermont Realty Group/S Burlington via the PrimeMLS IDX Program and do not represent the views and opinions of Coldwell Banker Hickok & Boardman. Coldwell Banker Hickok & Boardman cannot be held responsible for possible violations of copyright resulting from the posting of any data from the PrimeMLS IDX Program.

 Back to Search Results
Back to Search Results










