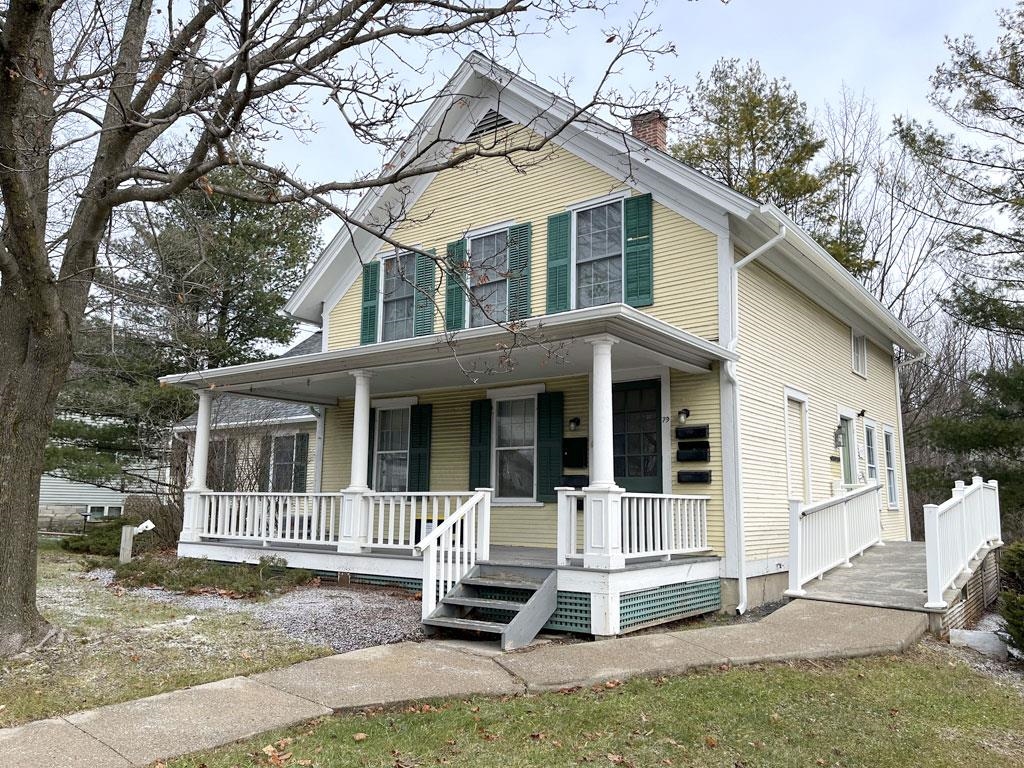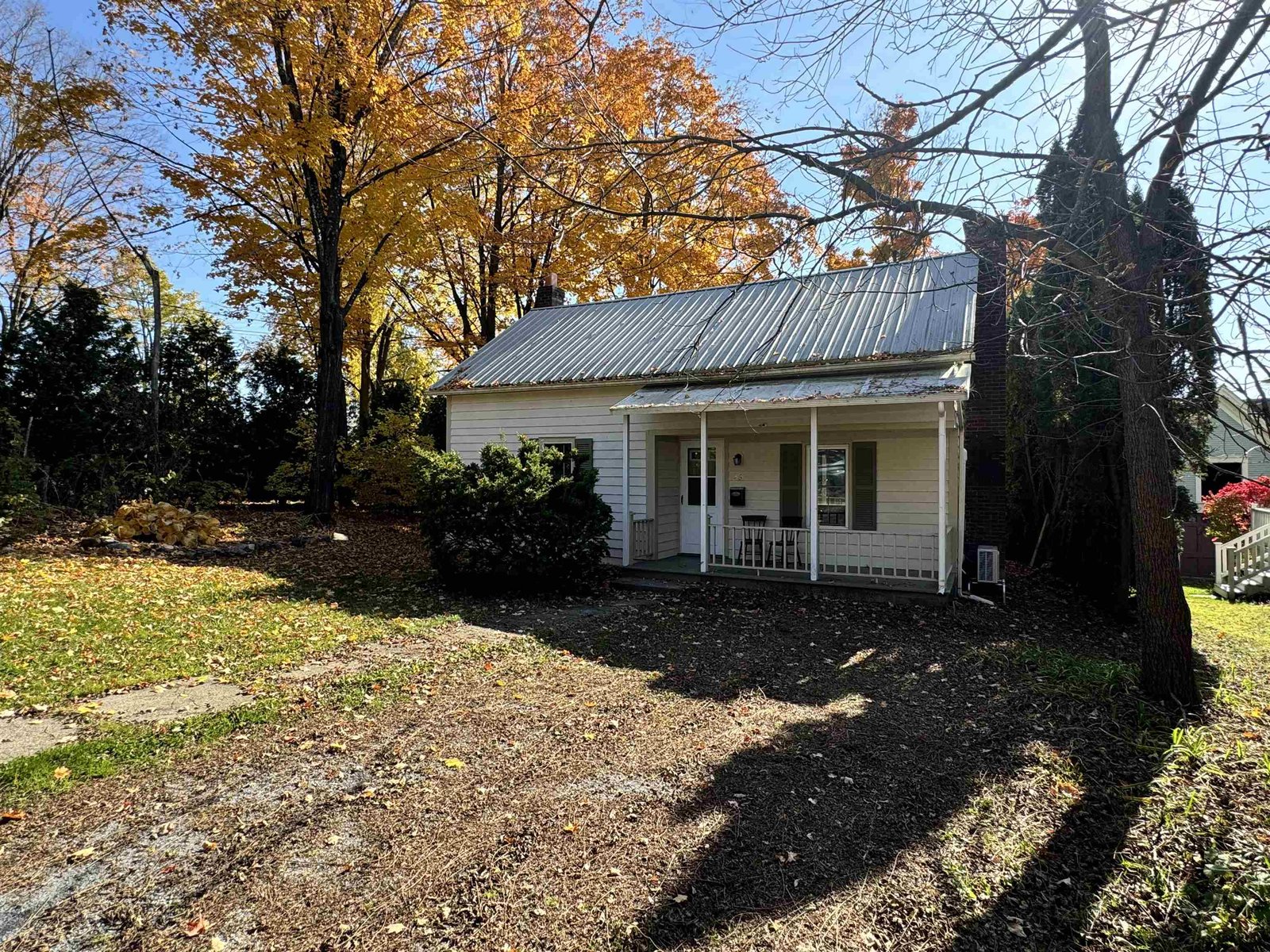Sold Status
$368,500 Sold Price
House Type
2 Beds
2 Baths
2,462 Sqft
Sold By RE/MAX North Professionals, Middlebury
Similar Properties for Sale
Request a Showing or More Info

Call: 802-863-1500
Mortgage Provider
Mortgage Calculator
$
$ Taxes
$ Principal & Interest
$
This calculation is based on a rough estimate. Every person's situation is different. Be sure to consult with a mortgage advisor on your specific needs.
Addison County
Unique opportunity to own a Vermont Farmhouse conveniently located to stores, schools and trails. Recently used as office space and apartment but with so much more potential for single family, multi or in home office. Spacious .68A lot with lilacs, mature trees, and great back yard, with plenty of parking. Sit on the front porch and watch the world go by with great visibility! Heat pumps on both levels provide heating comfort, air conditioning or dehumidification. Recently remodeled on both levels. Use your imagination, what will you do with this amazing property? Owner is a licensed real estate broker. †
Property Location
Property Details
| Sold Price $368,500 | Sold Date Oct 13th, 2023 | |
|---|---|---|
| List Price $368,500 | Total Rooms 10 | List Date Aug 2nd, 2023 |
| Cooperation Fee Unknown | Lot Size 0.68 Acres | Taxes $6,715 |
| MLS# 4963881 | Days on Market 477 Days | Tax Year 2022 |
| Type House | Stories 1 1/2 | Road Frontage 215 |
| Bedrooms 2 | Style Farmhouse | Water Frontage |
| Full Bathrooms 0 | Finished 2,462 Sqft | Construction No, Existing |
| 3/4 Bathrooms 1 | Above Grade 2,462 Sqft | Seasonal No |
| Half Bathrooms 1 | Below Grade 0 Sqft | Year Built 1880 |
| 1/4 Bathrooms 0 | Garage Size Car | County Addison |
| Interior FeaturesBlinds, Dining Area, Fireplace - Screens/Equip, Laundry Hook-ups, Skylight, Walk-in Closet, Walk-in Pantry |
|---|
| Equipment & AppliancesRange-Electric, Microwave, Refrigerator-Energy Star, Mini Split, CO Detector, Dehumidifier, Smoke Detector, Smoke Detectr-HrdWrdw/Bat |
| Other 12x15, 1st Floor | Mudroom 4x12, 1st Floor | Living Room 15x14'4, 1st Floor |
|---|---|---|
| Den 9x11, 1st Floor | Office/Study 9x13'4, 1st Floor | Family Room 15'6x14'7, 1st Floor |
| Kitchen 11x9'6, 2nd Floor | Dining Room 11x11, 2nd Floor | Bedroom 14'6x15'3, 2nd Floor |
| Bedroom 14'10x14, 2nd Floor |
| ConstructionWood Frame |
|---|
| BasementWalk-up, Unfinished, Sump Pump, Crawl Space, Partial, Interior Stairs, Sump Pump, Unfinished |
| Exterior FeaturesPorch, Porch - Enclosed, Shed, Windows - Storm |
| Exterior Wood, Clapboard, Wood Siding | Disability Features 1st Floor 1/2 Bathrm, 1st Floor Hrd Surfce Flr, Hard Surface Flooring |
|---|---|
| Foundation Fieldstone | House Color Yellow |
| Floors Carpet, Vinyl, Softwood, Hardwood, Laminate, Wood | Building Certifications |
| Roof Shingle-Architectural | HERS Index |
| DirectionsRte. 7 South of Middlebury across from Creek Rd and Countryside Paint and Decorating. |
|---|
| Lot DescriptionYes, View, City Lot, Mountain View, Landscaped, Mountain View, Sidewalks, View |
| Garage & Parking , , Driveway |
| Road Frontage 215 | Water Access |
|---|---|
| Suitable Use | Water Type |
| Driveway Gravel | Water Body |
| Flood Zone No | Zoning Mixed Use |
| School District Middlebury UHSD 3 | Middle Middlebury Union Middle #3 |
|---|---|
| Elementary Mary Hogan School | High Middlebury Senior UHSD #3 |
| Heat Fuel Electric, Gas-LP/Bottle, Oil | Excluded |
|---|---|
| Heating/Cool Multi Zone, Radiator, Heat Pump, Steam, Electric, Steam | Negotiable Furnishings |
| Sewer Public | Parcel Access ROW No |
| Water Public, Metered | ROW for Other Parcel No |
| Water Heater Electric, Owned | Financing |
| Cable Co Comcast | Documents Survey, Property Disclosure, Deed |
| Electric Circuit Breaker(s) | Tax ID 387-120-11075 |

† The remarks published on this webpage originate from Listed By Bonnie Gridley of RE/MAX North Professionals, Middlebury via the PrimeMLS IDX Program and do not represent the views and opinions of Coldwell Banker Hickok & Boardman. Coldwell Banker Hickok & Boardman cannot be held responsible for possible violations of copyright resulting from the posting of any data from the PrimeMLS IDX Program.

 Back to Search Results
Back to Search Results










