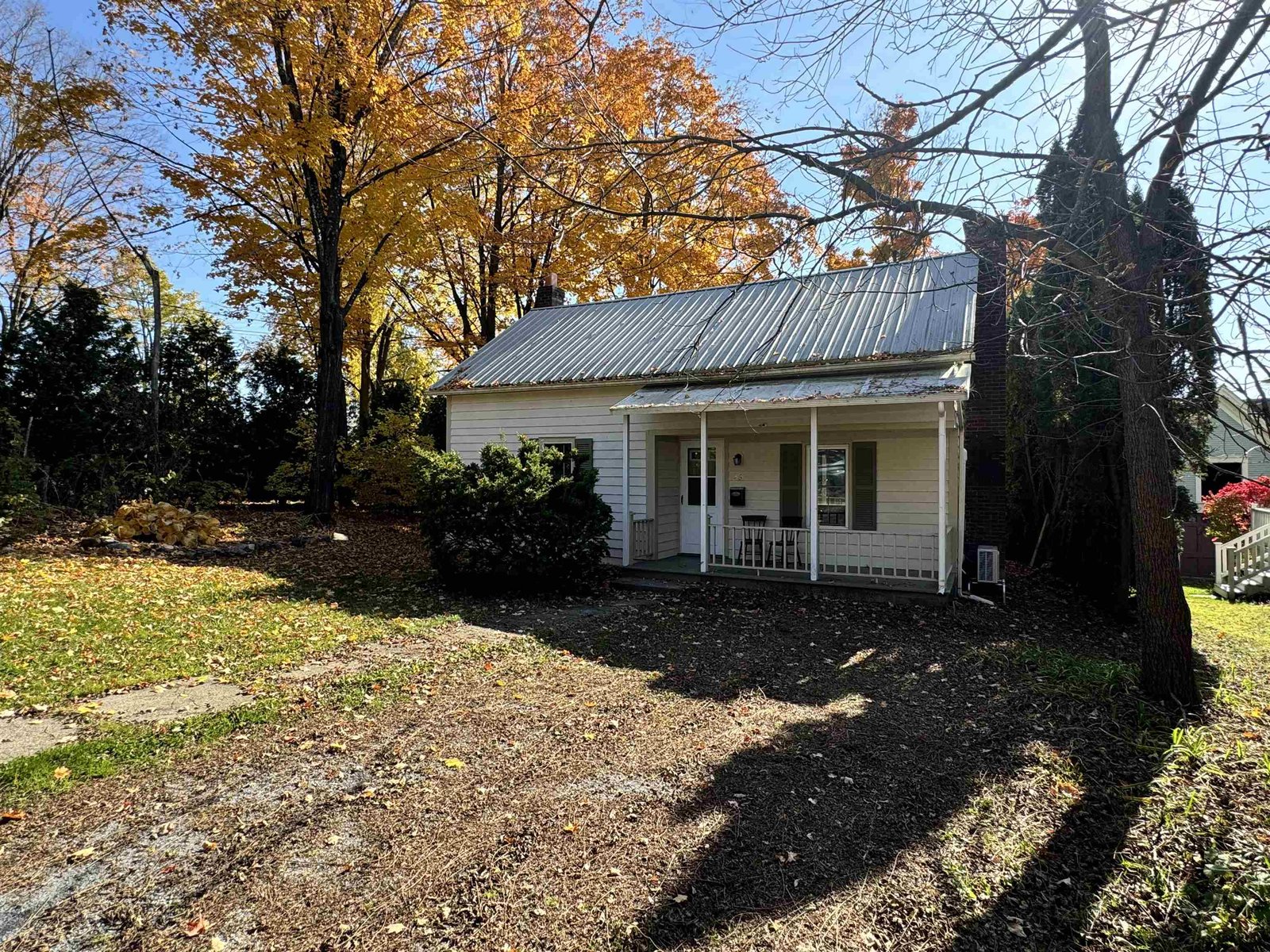103 Seminary Street Extension Middlebury, Vermont 05753 MLS# 4251610
 Back to Search Results
Next Property
Back to Search Results
Next Property
Sold Status
$279,000 Sold Price
House Type
3 Beds
2 Baths
1,780 Sqft
Sold By
Similar Properties for Sale
Request a Showing or More Info

Call: 802-863-1500
Mortgage Provider
Mortgage Calculator
$
$ Taxes
$ Principal & Interest
$
This calculation is based on a rough estimate. Every person's situation is different. Be sure to consult with a mortgage advisor on your specific needs.
Addison County
Wonderfully updated home within minutes to Middlebury and access to the Trail Around Middlebury (TAM). Tastefully remodeled with granite countertops in the kitchen and baths, beautiful hardwood and tiled floors, maple cabinets, stainless appliances, newer boiler, plumbing, electrical and septic. First floor bedroom with big walk-in-closet and ceiling fan. The living room, adorned with a woodburning stove, is spacious and light. Extra bonus space on the second floor could be finished for additional living space. Relax and enjoy the morning light from the mahogany front deck and watch the apple trees blossom from the large back yard with mountain views and overlooking Happy Valley Orchard. Need a garage? There is room to build one and the owners have obtained a permit. Ask for plans. †
Property Location
Property Details
| Sold Price $279,000 | Sold Date Jan 15th, 2014 | |
|---|---|---|
| List Price $279,000 | Total Rooms 7 | List Date Jun 27th, 2013 |
| Cooperation Fee Unknown | Lot Size 0.46 Acres | Taxes $6,589 |
| MLS# 4251610 | Days on Market 4165 Days | Tax Year 2012 |
| Type House | Stories 2 | Road Frontage 100 |
| Bedrooms 3 | Style Cape | Water Frontage |
| Full Bathrooms 2 | Finished 1,780 Sqft | Construction Existing |
| 3/4 Bathrooms 0 | Above Grade 1,780 Sqft | Seasonal No |
| Half Bathrooms 0 | Below Grade 0 Sqft | Year Built 1960 |
| 1/4 Bathrooms 0 | Garage Size 0 Car | County Addison |
| Interior FeaturesKitchen, Living Room, Laundry Hook-ups, Walk-in Closet, Pantry, Ceiling Fan, Kitchen/Dining, Bar, Walk-in Pantry, Natural Woodwork, 1st Floor Laundry, Attic, Wood Stove, 1 Stove, Cable, Cable Internet, DSL |
|---|
| Equipment & AppliancesRefrigerator, Microwave, Dishwasher, Range-Electric |
| Primary Bedroom 11x15 1st Floor | 2nd Bedroom 12x11 2nd Floor | 3rd Bedroom 12x12 2nd Floor |
|---|---|---|
| Living Room 16x13 | Kitchen 10x16 | Dining Room 11x13 1st Floor |
| Utility Room Laundry 5x11 1st Floor | Full Bath 1st Floor | Full Bath 2nd Floor |
| ConstructionExisting |
|---|
| BasementInterior, Bulkhead, Storage Space, Unfinished, Interior Stairs, Full, Concrete |
| Exterior FeaturesFull Fence, Partial Fence, Window Screens |
| Exterior Wood, Shingle, Vertical | Disability Features Bathrm w/tub, 1st Floor Bedroom, 1st Floor Full Bathrm, 1st Flr Hard Surface Flr. |
|---|---|
| Foundation Concrete | House Color Taupe |
| Floors Tile, Hardwood, Laminate | Building Certifications |
| Roof Shingle-Architectural | HERS Index |
| DirectionsFrom the center of Middlebury take Washington Street to Seminary Street Extension. Follow past the TAM entrance to Battell Woods, house will be on your left just before the intersection with Quarry Rd/Foote St. Sign. |
|---|
| Lot DescriptionFenced, Level, Trail/Near Trail, View, Mountain View, Near Bus/Shuttle |
| Garage & Parking |
| Road Frontage 100 | Water Access |
|---|---|
| Suitable Use | Water Type |
| Driveway Crushed/Stone, Gravel | Water Body |
| Flood Zone No | Zoning AR |
| School District Addison Central | Middle Middlebury Union Middle #3 |
|---|---|
| Elementary Mary Hogan School | High Middlebury Senior UHSD #3 |
| Heat Fuel Oil | Excluded Washer, Dryer, Shed, Window Blinds |
|---|---|
| Heating/Cool Hot Water, Baseboard | Negotiable |
| Sewer Septic, Mound | Parcel Access ROW |
| Water Public | ROW for Other Parcel |
| Water Heater Domestic, Oil | Financing Cash Only, Conventional |
| Cable Co Comcast | Documents Deed, Property Disclosure |
| Electric Circuit Breaker(s) | Tax ID 387-120-12550 |

† The remarks published on this webpage originate from Listed By Amey Ryan of IPJ Real Estate via the PrimeMLS IDX Program and do not represent the views and opinions of Coldwell Banker Hickok & Boardman. Coldwell Banker Hickok & Boardman cannot be held responsible for possible violations of copyright resulting from the posting of any data from the PrimeMLS IDX Program.












