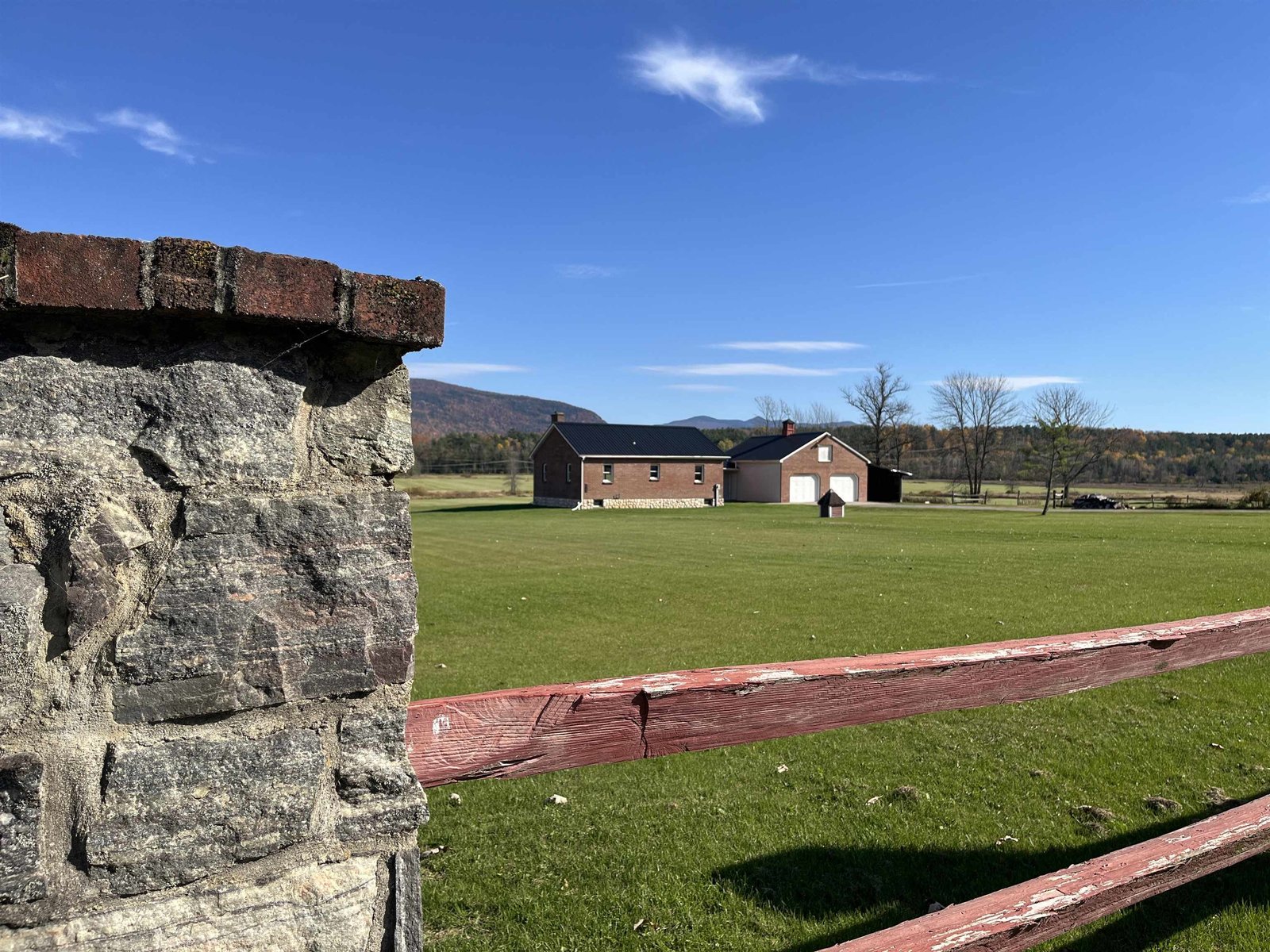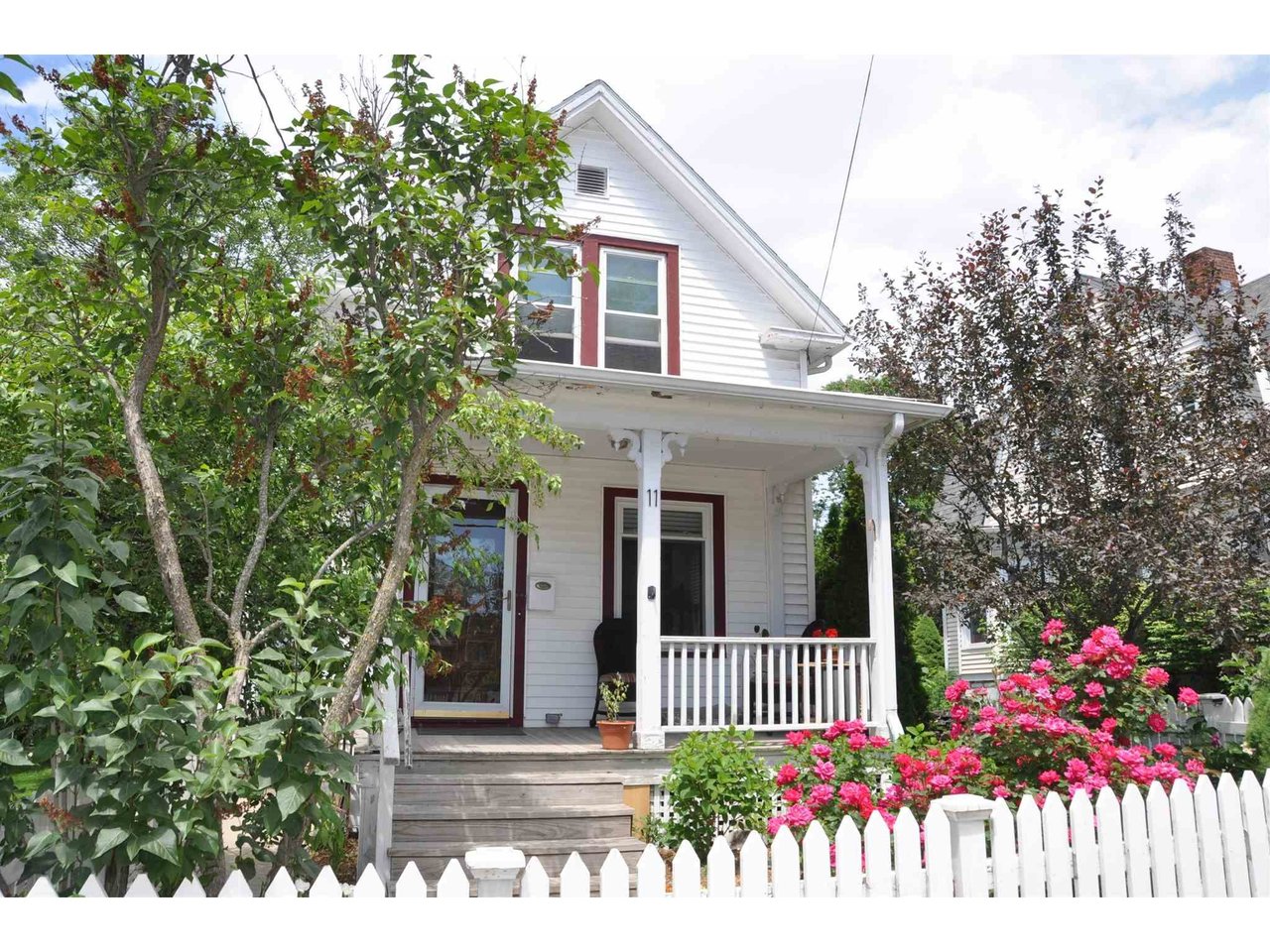Sold Status
$291,001 Sold Price
House Type
3 Beds
2 Baths
1,233 Sqft
Sold By The Real Estate Company of Vermont, LLC
Similar Properties for Sale
Request a Showing or More Info

Call: 802-863-1500
Mortgage Provider
Mortgage Calculator
$
$ Taxes
$ Principal & Interest
$
This calculation is based on a rough estimate. Every person's situation is different. Be sure to consult with a mortgage advisor on your specific needs.
Addison County
This immaculate, in town house is loaded with charm and character! From the moment you drive up, you will love the sweet garden in front, the porches, and the fenced in back yard- the perfect size for a summer gathering. Inside you will find hardwood floors throughout, and abundant natural light! A custom kitchen features maple cabinetry and soapstone countertops-with a pass through to the dining area, located near a sweet bay window. The living room has built in bookshelves and leads to the front porch for a perch to enjoy your morning coffee and the garden. A small bedroom/office on this level is off the back hall, with a 3/4 bath next door. The back hall entry serves as mudroom and additional pantry space! Upstairs you will find two spacious bedrooms, and a full bath that includes the laundry. Walk to shopping, restaurants, many trails and parks, theater and the College- this really is a special spot! All offers requested due by Monday, June 21 at 5pm. †
Property Location
Property Details
| Sold Price $291,001 | Sold Date Aug 31st, 2021 | |
|---|---|---|
| List Price $279,000 | Total Rooms 6 | List Date Jun 14th, 2021 |
| Cooperation Fee Unknown | Lot Size 0.04 Acres | Taxes $5,793 |
| MLS# 4866591 | Days on Market 1258 Days | Tax Year 2021 |
| Type House | Stories 1 1/2 | Road Frontage 22 |
| Bedrooms 3 | Style Farmhouse | Water Frontage |
| Full Bathrooms 1 | Finished 1,233 Sqft | Construction No, Existing |
| 3/4 Bathrooms 1 | Above Grade 1,233 Sqft | Seasonal No |
| Half Bathrooms 0 | Below Grade 0 Sqft | Year Built 1912 |
| 1/4 Bathrooms 0 | Garage Size Car | County Addison |
| Interior FeaturesBlinds, Dining Area, Natural Light, Laundry - 2nd Floor |
|---|
| Equipment & AppliancesRefrigerator, Range-Gas, Dishwasher, Washer, Dryer, Smoke Detector, Dehumidifier |
| Kitchen 14'2x11'5, 1st Floor | Dining Room 15'5x11'11, 1st Floor | Living Room 14'10x11'8, 1st Floor |
|---|---|---|
| Bedroom 7'10x7'1, 1st Floor | Bedroom 11'9x11'6, 2nd Floor | Bedroom 11x10'6, 2nd Floor |
| Bath - 3/4 1st Floor | Bath - Full 2nd Floor |
| ConstructionWood Frame |
|---|
| BasementInterior, Sump Pump, Unfinished, Interior Stairs, Full, Unfinished |
| Exterior FeaturesFence - Full, Garden Space, Porch - Covered |
| Exterior Vinyl Siding | Disability Features 1st Floor 3/4 Bathrm, 1st Floor Bedroom, 1st Floor Hrd Surfce Flr, Hard Surface Flooring |
|---|---|
| Foundation Stone | House Color White |
| Floors Hardwood | Building Certifications |
| Roof Shingle-Asphalt | HERS Index |
| DirectionsFrom Route 7, head west on Elm St at the light just north of downtown by the Mobil Station, house on right. Just east of the intersection of Seymour St. and Elm by Greg's Market. |
|---|
| Lot Description, Level, Landscaped, City Lot, Sidewalks |
| Garage & Parking , , 2 Parking Spaces, Driveway |
| Road Frontage 22 | Water Access |
|---|---|
| Suitable UseResidential | Water Type |
| Driveway Gravel, Common/Shared | Water Body |
| Flood Zone No | Zoning HDR |
| School District Addison Central | Middle Middlebury Union Middle #3 |
|---|---|
| Elementary Mary Hogan School | High Middlebury Senior UHSD #3 |
| Heat Fuel Oil | Excluded |
|---|---|
| Heating/Cool None, Hot Air | Negotiable |
| Sewer Public | Parcel Access ROW |
| Water Public | ROW for Other Parcel |
| Water Heater Electric, Owned | Financing |
| Cable Co Comcast/Xfinity | Documents Survey, Property Disclosure, Deed, Survey, Tax Map |
| Electric 100 Amp, Circuit Breaker(s) | Tax ID 387-120-10350 |

† The remarks published on this webpage originate from Listed By Sarah Peluso of IPJ Real Estate via the PrimeMLS IDX Program and do not represent the views and opinions of Coldwell Banker Hickok & Boardman. Coldwell Banker Hickok & Boardman cannot be held responsible for possible violations of copyright resulting from the posting of any data from the PrimeMLS IDX Program.

 Back to Search Results
Back to Search Results










