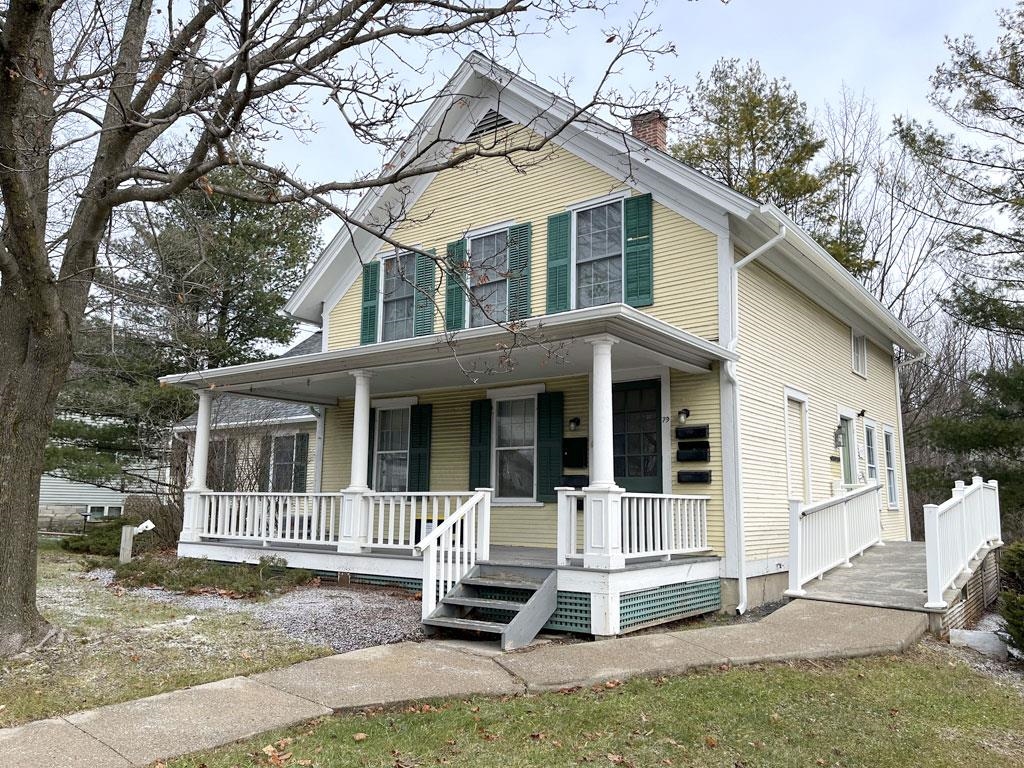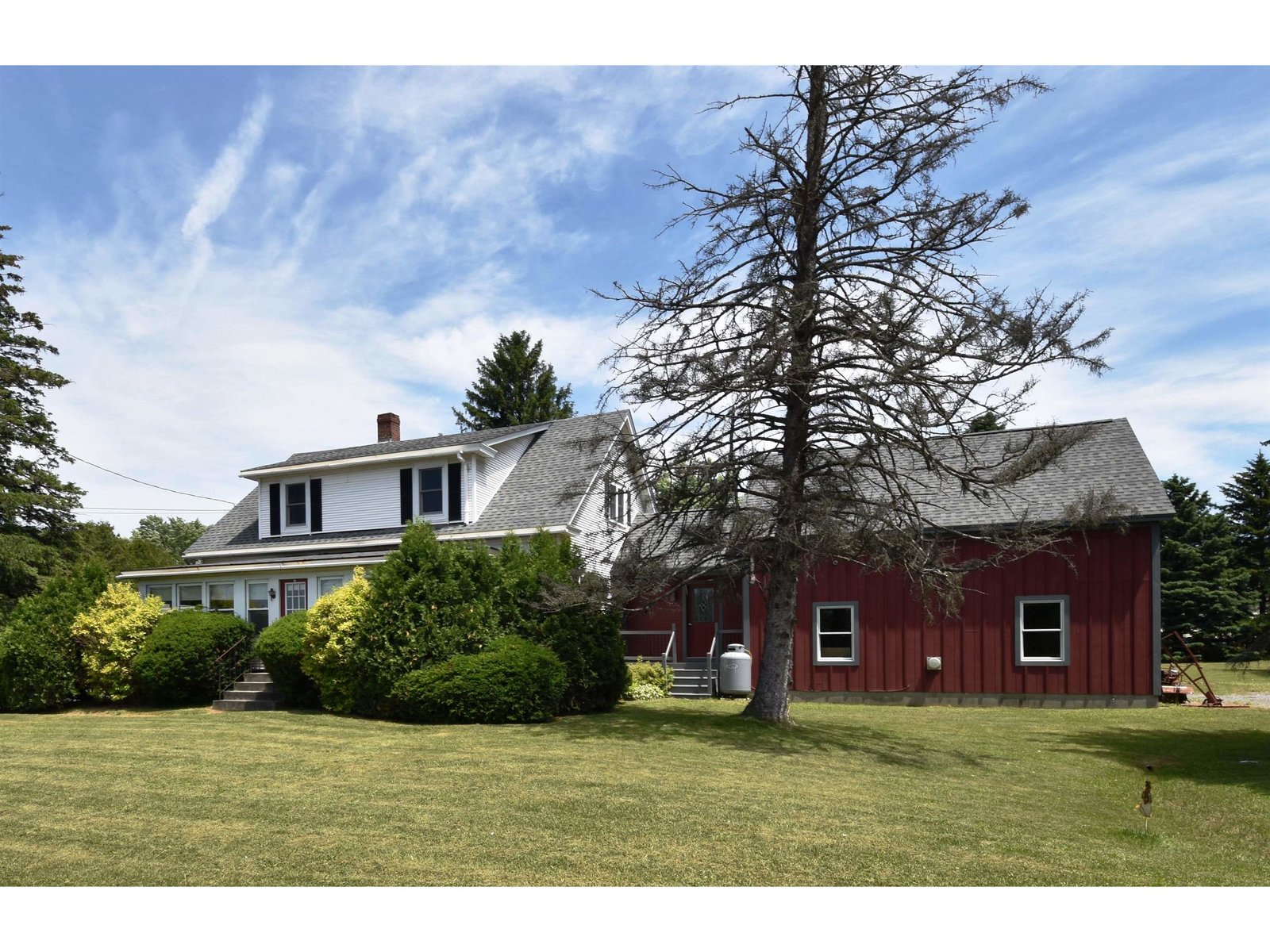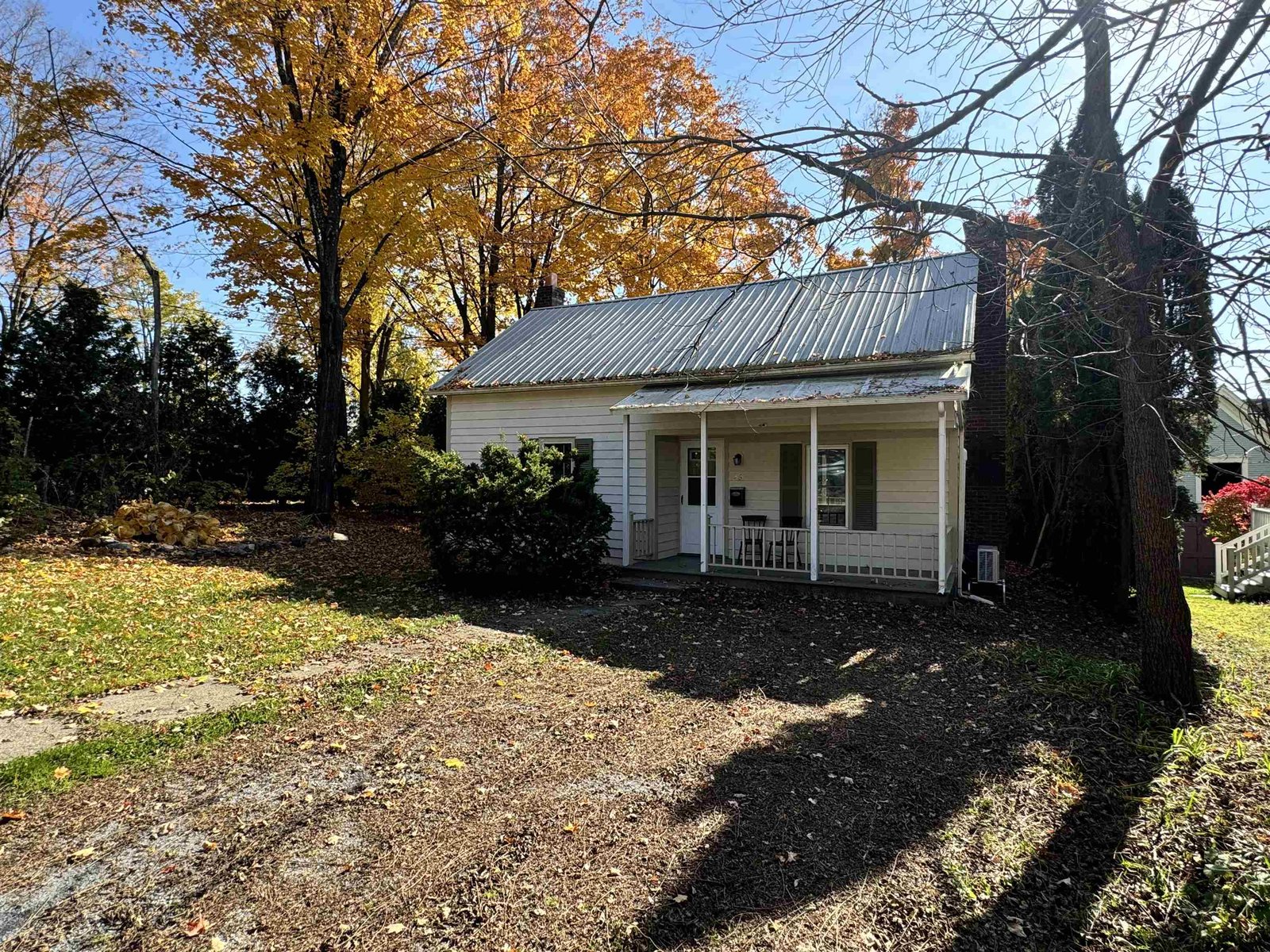Sold Status
$349,000 Sold Price
House Type
4 Beds
3 Baths
2,983 Sqft
Sold By The Real Estate Company of Vermont, LLC
Similar Properties for Sale
Request a Showing or More Info

Call: 802-863-1500
Mortgage Provider
Mortgage Calculator
$
$ Taxes
$ Principal & Interest
$
This calculation is based on a rough estimate. Every person's situation is different. Be sure to consult with a mortgage advisor on your specific needs.
Addison County
Remarkably well-cared for home in The Woodlands with plenty of sunlight filtering throughout out the house! Owners have been busy at work making sure this home is in great shape for the next owners. Updates over the years include a high efficiency Buderus and on demand hot water heater, large enclosed porch, expanded kitchen with huge island and breakfast bar, cool stone work and a really great mudroom entrance! The first floor flows nicely with the kitchen opened up to the family room, a comfortable living room with a woodstove to keep you cozy warm and a separate dining room for more formal gatherings (or use it as a home office!). You will live on the porch which overlooks the spacious yard. Upstairs there is a master bedroom suite with a huge (13 x 15) bathroom with jet tub, stall shower and double vanities. Three more bedrooms and a double entry bath with the shower/toilet in the middle and two sinks on either side. A full basement gives you all the storage you could possibly need as well as a partitioned space that could be a game room, playroom, office or turn it into a wine cellar! Systems are all in good working order, this home is ready to go! Seller is offering a $2500 concession so you can pick your own color carpet to replace the master bedroom flooring. †
Property Location
Property Details
| Sold Price $349,000 | Sold Date Sep 28th, 2017 | |
|---|---|---|
| List Price $349,000 | Total Rooms 9 | List Date Jul 14th, 2017 |
| Cooperation Fee Unknown | Lot Size 1.25 Acres | Taxes $8,396 |
| MLS# 4647586 | Days on Market 2687 Days | Tax Year 2017 |
| Type House | Stories 2 | Road Frontage 180 |
| Bedrooms 4 | Style Colonial | Water Frontage |
| Full Bathrooms 2 | Finished 2,983 Sqft | Construction No, Existing |
| 3/4 Bathrooms 0 | Above Grade 2,567 Sqft | Seasonal No |
| Half Bathrooms 1 | Below Grade 416 Sqft | Year Built 1986 |
| 1/4 Bathrooms 0 | Garage Size 2 Car | County Addison |
| Interior FeaturesBar, Ceiling Fan, Dining Area, Hearth, Kitchen Island, Kitchen/Dining, Kitchen/Family, Lead/Stain Glass, Primary BR w/ BA, Natural Woodwork, Skylight, Walk-in Closet, Wood Stove Insert, Laundry - 1st Floor |
|---|
| Equipment & AppliancesWall Oven, Cook Top-Gas, Dishwasher, Refrigerator, Radon Mitigation, Wood Stove |
| Kitchen - Eat-in 30 x 13, 1st Floor | Living Room 15 x 11, 1st Floor | Family Room 17 x 14, 1st Floor |
|---|---|---|
| Dining Room 11.5 x 11.5, 1st Floor | Porch 11 x 23, 1st Floor | Primary Bedroom 24 x 15.5, 2nd Floor |
| Bedroom 11 x 17, 2nd Floor | Bedroom 14.5 x 11, 2nd Floor | Bedroom 16.5 x 10, 2nd Floor |
| Mudroom 8.5 x 8.5, 1st Floor | Playroom 11 x 12, Basement |
| ConstructionWood Frame |
|---|
| BasementInterior, Concrete, Full, Full |
| Exterior FeaturesDeck, Fence - Partial, Garden Space, Natural Shade, Playground, Porch - Enclosed, Window Screens |
| Exterior Wood, Clapboard | Disability Features |
|---|---|
| Foundation Concrete | House Color Brown |
| Floors Tile, Carpet, Ceramic Tile, Concrete, Hardwood | Building Certifications |
| Roof Shingle | HERS Index |
| DirectionsFrom Middlebury, head south on Route 7. Turn east onto Cady Road (@ Foster Motors). At the end, turn left onto Case St/Rte 116, then take your first right onto Munson Road. Go straight at stop sign onto Burnham Drive. Take a right onto Oak, house on left. Sign. |
|---|
| Lot Description, Trail/Near Trail, Subdivision, Level |
| Garage & Parking Attached, Direct Entry, Driveway, Garage |
| Road Frontage 180 | Water Access |
|---|---|
| Suitable UseResidential | Water Type |
| Driveway Paved | Water Body |
| Flood Zone No | Zoning MDR |
| School District Addison Central | Middle Middlebury Union Middle #3 |
|---|---|
| Elementary Middlebury ID #4 School | High Middlebury Senior UHSD #3 |
| Heat Fuel Wood, Oil | Excluded |
|---|---|
| Heating/Cool None, Hot Water, Baseboard | Negotiable |
| Sewer Septic | Parcel Access ROW |
| Water Drilled Well | ROW for Other Parcel |
| Water Heater On Demand | Financing |
| Cable Co Comcast/DirecTV | Documents Property Disclosure, Deed |
| Electric 100 Amp, Circuit Breaker(s) | Tax ID 387-120-11129 |

† The remarks published on this webpage originate from Listed By Amey Ryan of IPJ Real Estate via the PrimeMLS IDX Program and do not represent the views and opinions of Coldwell Banker Hickok & Boardman. Coldwell Banker Hickok & Boardman cannot be held responsible for possible violations of copyright resulting from the posting of any data from the PrimeMLS IDX Program.

 Back to Search Results
Back to Search Results










