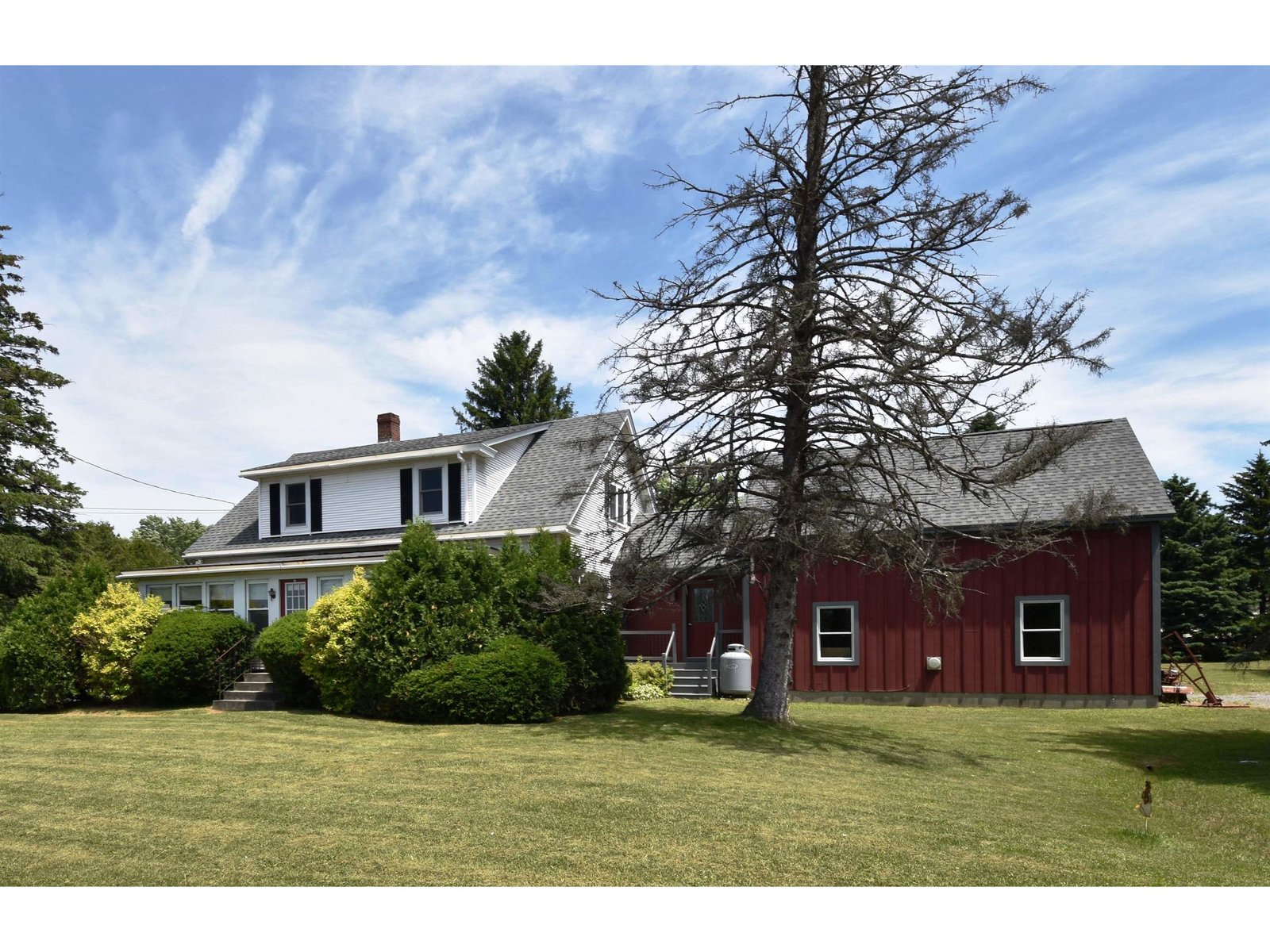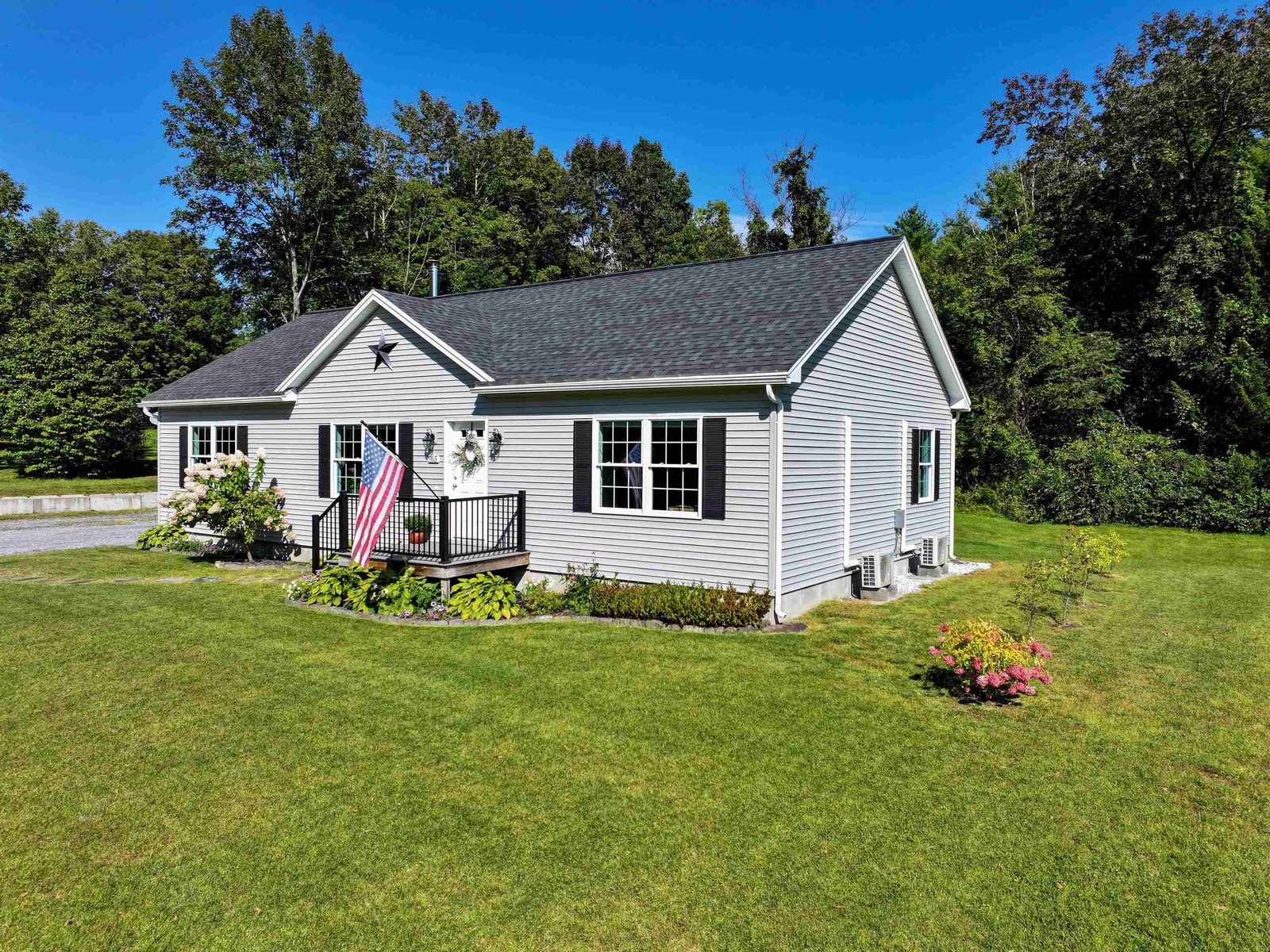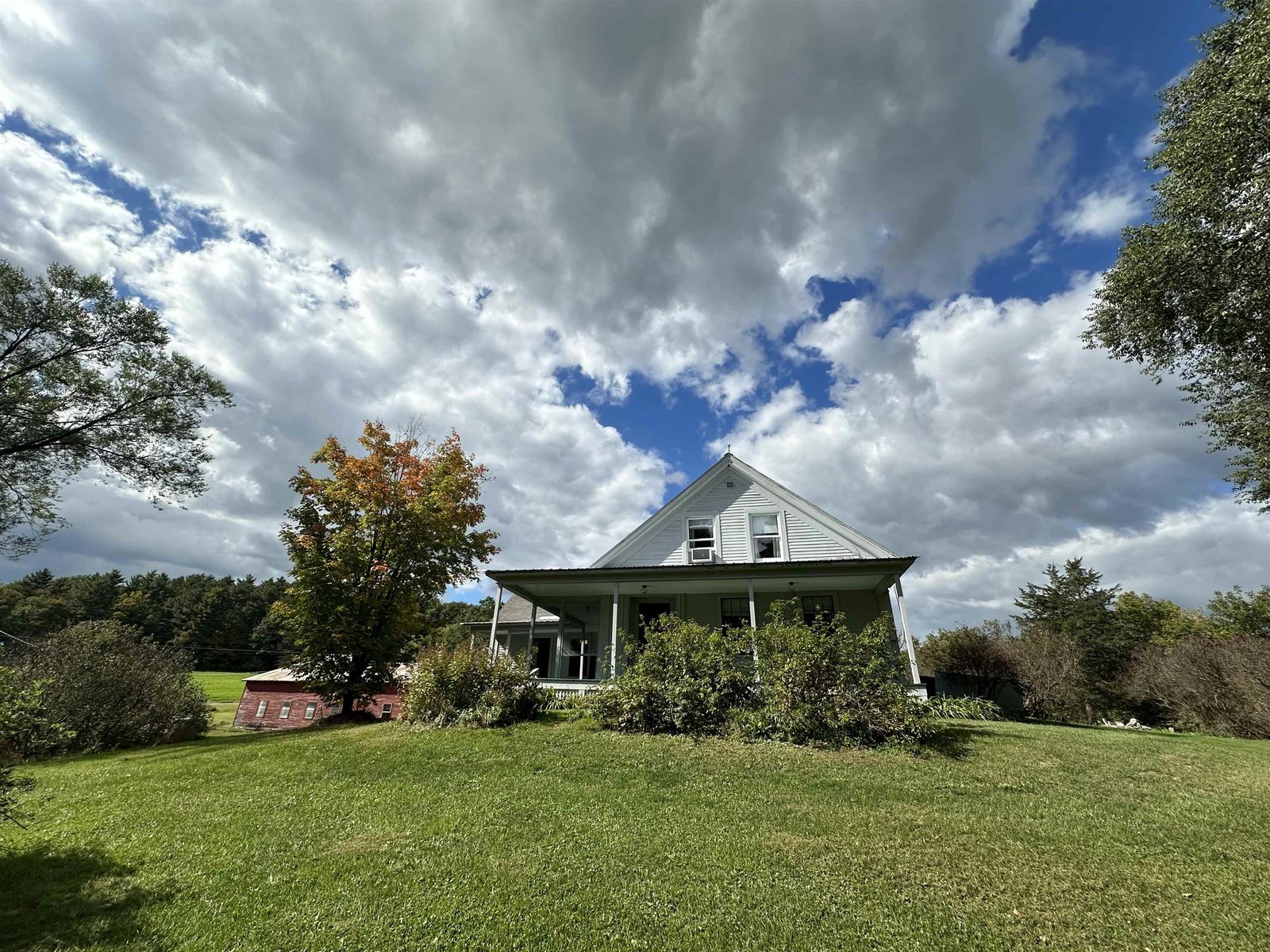Sold Status
$364,000 Sold Price
House Type
4 Beds
3 Baths
2,567 Sqft
Sold By IPJ Real Estate
Similar Properties for Sale
Request a Showing or More Info

Call: 802-863-1500
Mortgage Provider
Mortgage Calculator
$
$ Taxes
$ Principal & Interest
$
This calculation is based on a rough estimate. Every person's situation is different. Be sure to consult with a mortgage advisor on your specific needs.
Addison County
Get ready to call this spacious cape your new home! Featuring four bedrooms, two full baths and a half bath, there is plenty of room for family and guests. From the mudroom off the two car garage, enter into the sun-filled kitchen offering tons of counter and cabinet space. The large island with butcher block countertop is perfect for food prep and entertaining alike as it opens directly to the family room. Hardwood flooring from the kitchen flows into the dining room and living room which is a perfect place to cozy up with a book in front of the wood stove. All four of the home's bedrooms, including the large master bedroom suite, are located on the second floor and also feature hardwood flooring. Recently updated bathrooms, fresh paint, and modern features make this home move in ready! The walkout basement could serve as a home gym, workshop, play space, etc. and offers plenty of storage. And don’t miss the three-season porch which sits off the kitchen and opens into the large, fenced back yard - 1.25 acres in the private Woodlands neighborhood. Perfect combination of country living yet so close to downtown Middlebury. †
Property Location
Property Details
| Sold Price $364,000 | Sold Date Aug 16th, 2019 | |
|---|---|---|
| List Price $369,000 | Total Rooms 9 | List Date Mar 26th, 2019 |
| Cooperation Fee Unknown | Lot Size 1.25 Acres | Taxes $8,604 |
| MLS# 4741962 | Days on Market 2067 Days | Tax Year 2018 |
| Type House | Stories 1 1/2 | Road Frontage 180 |
| Bedrooms 4 | Style Cape | Water Frontage |
| Full Bathrooms 2 | Finished 2,567 Sqft | Construction No, Existing |
| 3/4 Bathrooms 0 | Above Grade 2,567 Sqft | Seasonal No |
| Half Bathrooms 1 | Below Grade 0 Sqft | Year Built 1986 |
| 1/4 Bathrooms 0 | Garage Size 2 Car | County Addison |
| Interior FeaturesPrimary BR w/ BA, Soaking Tub, Laundry - 1st Floor |
|---|
| Equipment & AppliancesWasher, Cook Top-Gas, Dishwasher, Wall Oven, Refrigerator, Dryer - Gas, CO Detector, Radon Mitigation, Stove-Wood, Wood Stove |
| Kitchen 31' x 12', 1st Floor | Family Room 14' x 17'6", 1st Floor | Living Room 11'5" x 15'4", 1st Floor |
|---|---|---|
| Dining Room 11'5" x 11'5", 1st Floor | Sunroom 23'6" x 11'6", 1st Floor | Mudroom 8'5" x 8'6", 1st Floor |
| Primary Bedroom 20'4" x 14'10", 2nd Floor | Bedroom 15' x 12', 2nd Floor | Bedroom 17'10" x 9'8", 2nd Floor |
| Bedroom 11'2" x 11'4", 2nd Floor |
| ConstructionWood Frame |
|---|
| BasementInterior, Concrete, Storage Space, Full, Storage Space, Walkout |
| Exterior FeaturesFence - Dog, Porch - Covered, Porch - Enclosed, Storage |
| Exterior Clapboard, Wood Siding | Disability Features 1st Floor 1/2 Bathrm |
|---|---|
| Foundation Poured Concrete | House Color Brown |
| Floors Carpet, Hardwood, Wood | Building Certifications |
| Roof Shingle-Architectural | HERS Index |
| DirectionsFrom Case Street (aka Rte 116) take Munson Rd east, continue straight through 4 way intersection onto Burnham Drive, take right onto Oak Drive, house will be on left, see sign. |
|---|
| Lot DescriptionNo, Level, Subdivision, Wooded |
| Garage & Parking Attached, , Driveway, Garage, Off Street |
| Road Frontage 180 | Water Access |
|---|---|
| Suitable UseResidential | Water Type |
| Driveway Paved | Water Body |
| Flood Zone No | Zoning MDR |
| School District Addison Central | Middle Middlebury Union Middle #3 |
|---|---|
| Elementary Mary Hogan School | High Middlebury Senior UHSD #3 |
| Heat Fuel Wood, Oil | Excluded |
|---|---|
| Heating/Cool None, Hot Water, Baseboard | Negotiable |
| Sewer Septic, Private | Parcel Access ROW No |
| Water Drilled Well, Private | ROW for Other Parcel No |
| Water Heater On Demand, Gas-Lp/Bottle | Financing |
| Cable Co Comcast | Documents Deed, Tax Map |
| Electric Circuit Breaker(s) | Tax ID 38712011129 |

† The remarks published on this webpage originate from Listed By Jill Fraga of The Real Estate Company of Vermont, LLC via the PrimeMLS IDX Program and do not represent the views and opinions of Coldwell Banker Hickok & Boardman. Coldwell Banker Hickok & Boardman cannot be held responsible for possible violations of copyright resulting from the posting of any data from the PrimeMLS IDX Program.

 Back to Search Results
Back to Search Results










