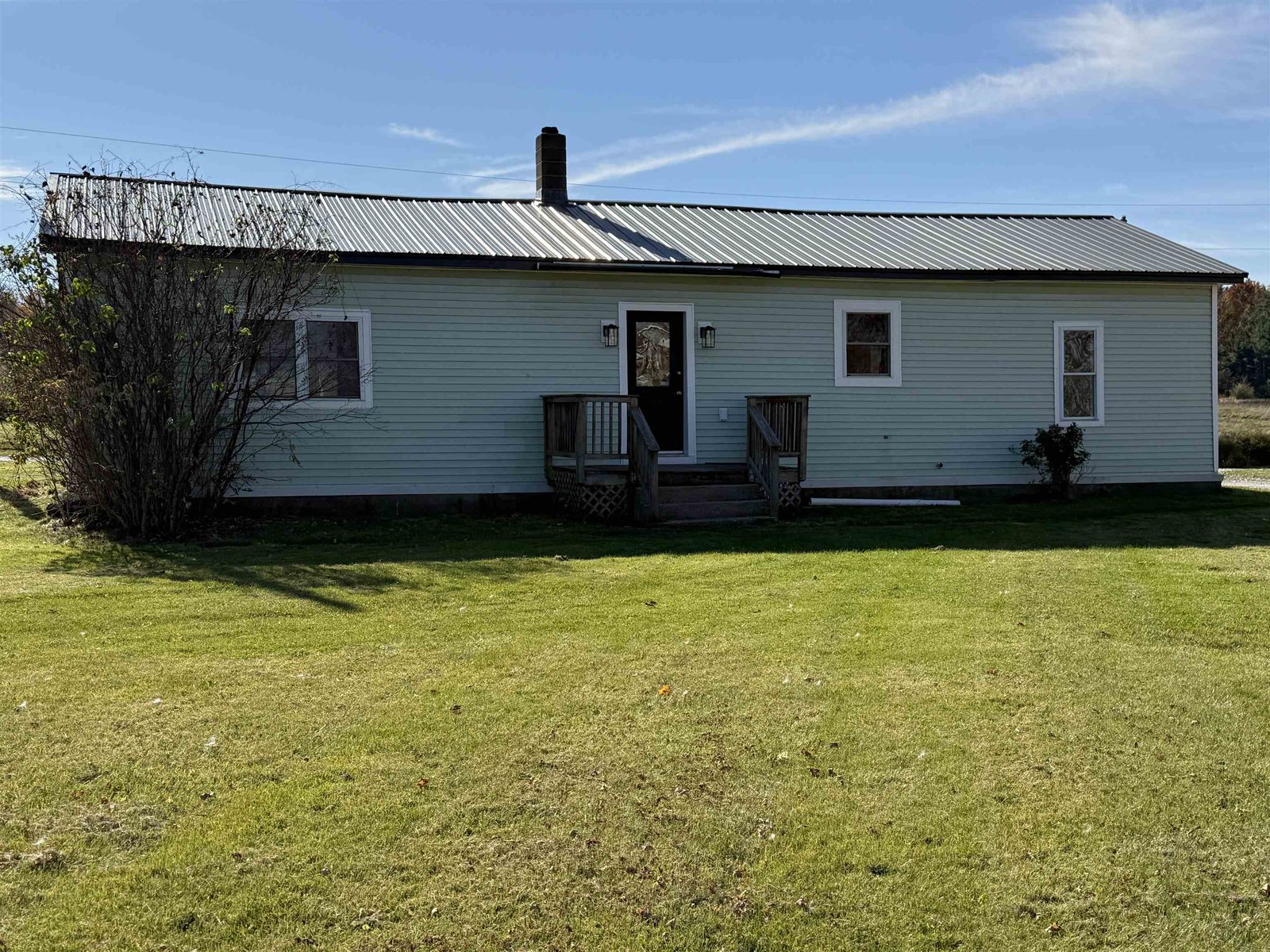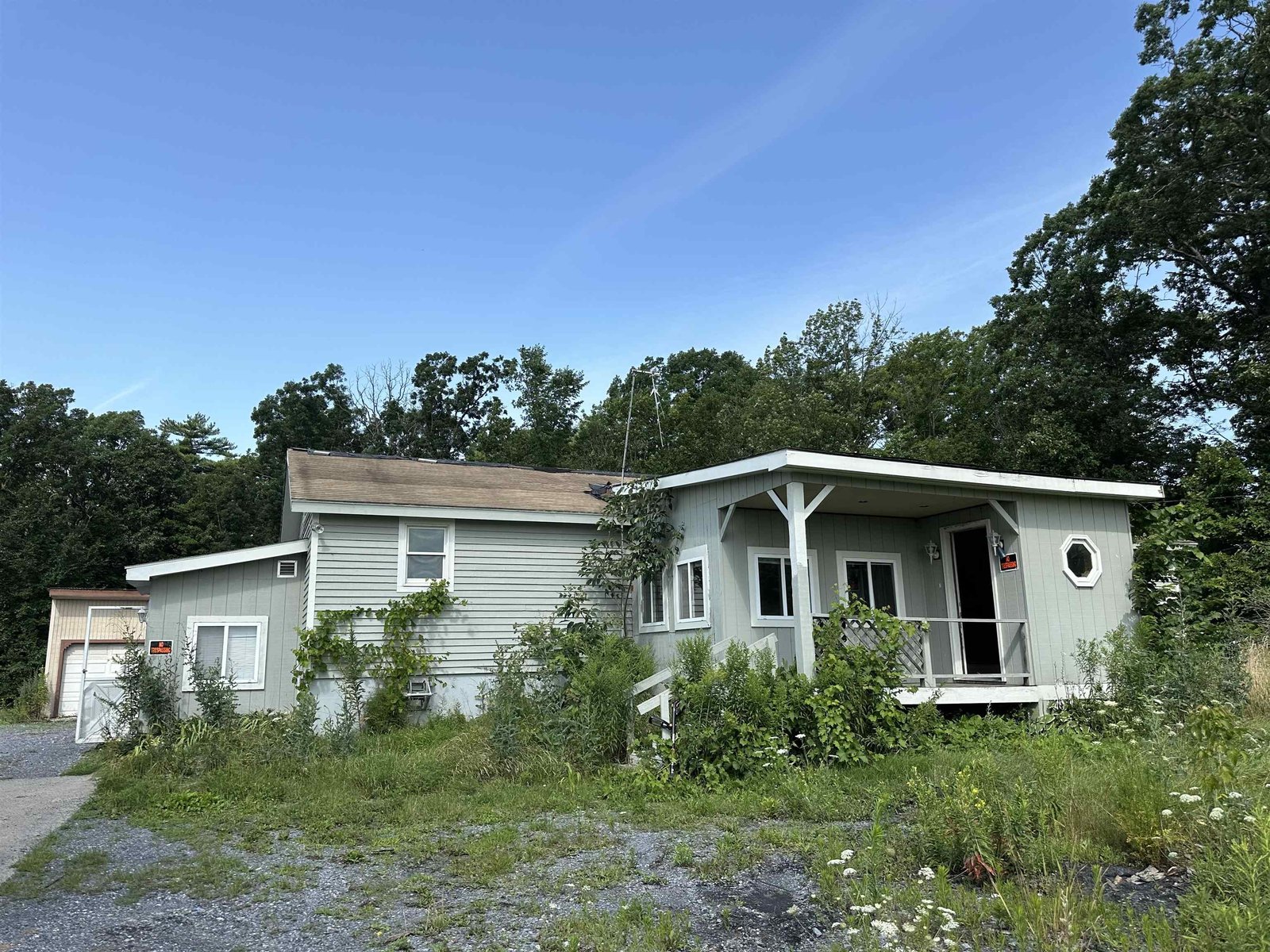Sold Status
$200,000 Sold Price
House Type
3 Beds
1 Baths
1,092 Sqft
Sold By
Similar Properties for Sale
Request a Showing or More Info

Call: 802-863-1500
Mortgage Provider
Mortgage Calculator
$
$ Taxes
$ Principal & Interest
$
This calculation is based on a rough estimate. Every person's situation is different. Be sure to consult with a mortgage advisor on your specific needs.
Addison County
This single level home, located on a corner lot in the coveted Buttolph Acres neighborhood, has been carefully updated over the years. Once inside, one will love the gleaming cherry floors and energy efficient vinyl windows throughout the home; the living room warmed by the Jutol gas stove; and eat-in kitchen complete with stainless steel appliances, pantry and very practical island offering storage and additional space for the home cook. Three bedrooms with ample closet space and full bath with tile floor finish the 1st floor. The basement offers a very large partially finished area if one chooses to add additional living space on the lower level. Outside, the vinyl shingle-style siding adds character to this ranch home, and the thoughtful landscaping (including blueberry bushes) allows for a generous semi-private area for gardening and outside enjoyment. Located just steps from a bus stop and easy access to downtown and local trails. †
Property Location
Property Details
| Sold Price $200,000 | Sold Date Jun 4th, 2015 | |
|---|---|---|
| List Price $200,000 | Total Rooms 6 | List Date Mar 17th, 2015 |
| Cooperation Fee Unknown | Lot Size 0.3 Acres | Taxes $4,153 |
| MLS# 4407395 | Days on Market 3537 Days | Tax Year 2014 |
| Type House | Stories 1 | Road Frontage 228 |
| Bedrooms 3 | Style Ranch | Water Frontage |
| Full Bathrooms 1 | Finished 1,092 Sqft | Construction Existing |
| 3/4 Bathrooms 0 | Above Grade 1,092 Sqft | Seasonal No |
| Half Bathrooms 0 | Below Grade 0 Sqft | Year Built 1980 |
| 1/4 Bathrooms | Garage Size 0 Car | County Addison |
| Interior FeaturesKitchen, Living Room, Central Vacuum, Kitchen/Dining, Laundry Hook-ups, Walk-in Pantry, Alternative Heat Stove |
|---|
| Equipment & AppliancesRefrigerator, Range-Electric, Washer, Dishwasher, Exhaust Hood, Dryer, Air Conditioner, Central Vacuum, CO Detector, Kitchen Island, Gas Heat Stove |
| Primary Bedroom 12'7" x 11'6" 1st Floor | 2nd Bedroom 11'4" x 10' 1st Floor | 3rd Bedroom 10'4" x 10' 1st Floor |
|---|---|---|
| Living Room 15'7" x 13'5" | Kitchen 17' x 11'5" | Full Bath 1st Floor |
| ConstructionWood Frame, Existing |
|---|
| BasementInterior, Unfinished, Interior Stairs, Concrete, Storage Space, Partially Finished |
| Exterior FeaturesUnderground Utilities |
| Exterior Vinyl | Disability Features One-Level Home, 1st Floor Bedroom, 1st Floor Full Bathrm, 1st Flr Hard Surface Flr. |
|---|---|
| Foundation Concrete | House Color Gray |
| Floors Tile, Slate/Stone, Hardwood | Building Certifications |
| Roof Shingle-Architectural | HERS Index |
| DirectionsFrom Rt 7 South of downtown, take Seminary Street make right on to Valley View Drive. House will be on your right. See sign. |
|---|
| Lot DescriptionYes, Subdivision, PRD/PUD, Landscaped, Corner, Near Bus/Shuttle, Village |
| Garage & Parking 2 Parking Spaces |
| Road Frontage 228 | Water Access |
|---|---|
| Suitable Use | Water Type |
| Driveway Gravel | Water Body |
| Flood Zone No | Zoning Residential |
| School District Addison Central | Middle Middlebury Union Middle #3 |
|---|---|
| Elementary Mary Hogan School | High Middlebury Senior UHSD #3 |
| Heat Fuel Gas-LP/Bottle, Oil | Excluded |
|---|---|
| Heating/Cool Window AC, Hot Air, Direct Vent | Negotiable |
| Sewer Public | Parcel Access ROW No |
| Water Public | ROW for Other Parcel |
| Water Heater Electric | Financing All Financing Options |
| Cable Co | Documents Deed, Property Disclosure, Property Disclosure |
| Electric 100 Amp | Tax ID 387-120-10575 |

† The remarks published on this webpage originate from Listed By Danelle Birong of The Real Estate Company of Vermont, LLC via the PrimeMLS IDX Program and do not represent the views and opinions of Coldwell Banker Hickok & Boardman. Coldwell Banker Hickok & Boardman cannot be held responsible for possible violations of copyright resulting from the posting of any data from the PrimeMLS IDX Program.

 Back to Search Results
Back to Search Results










