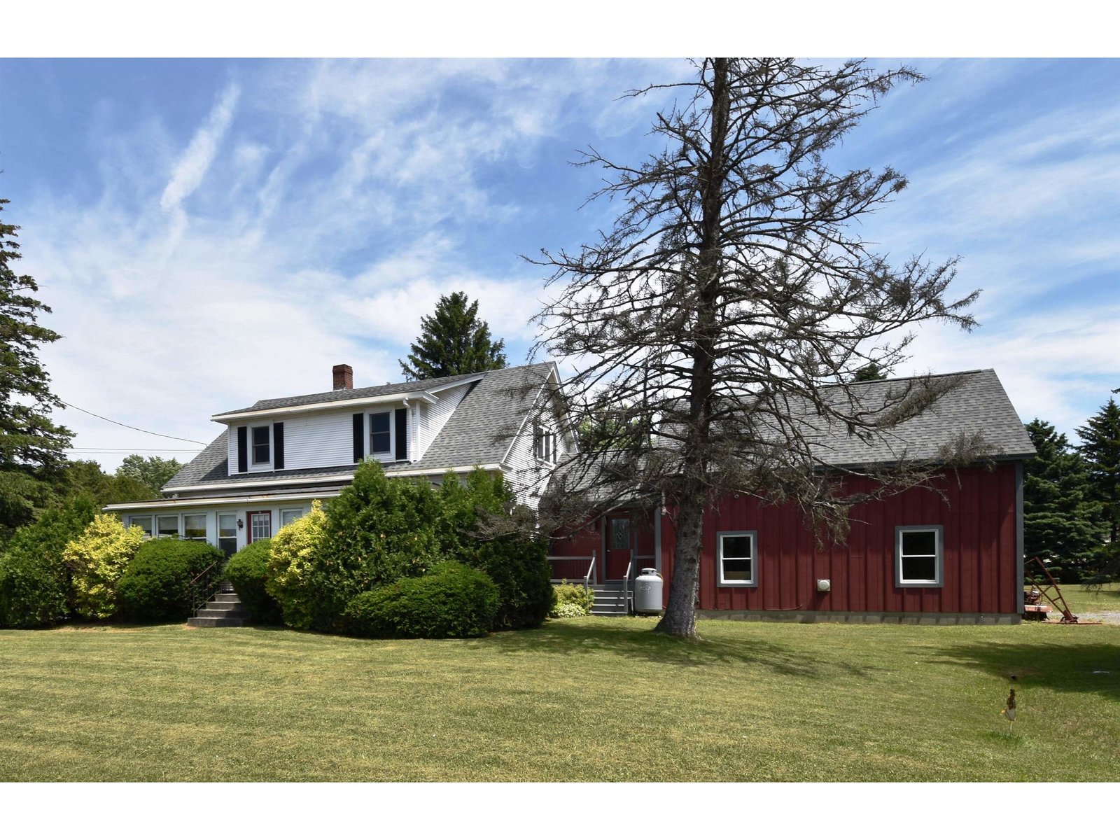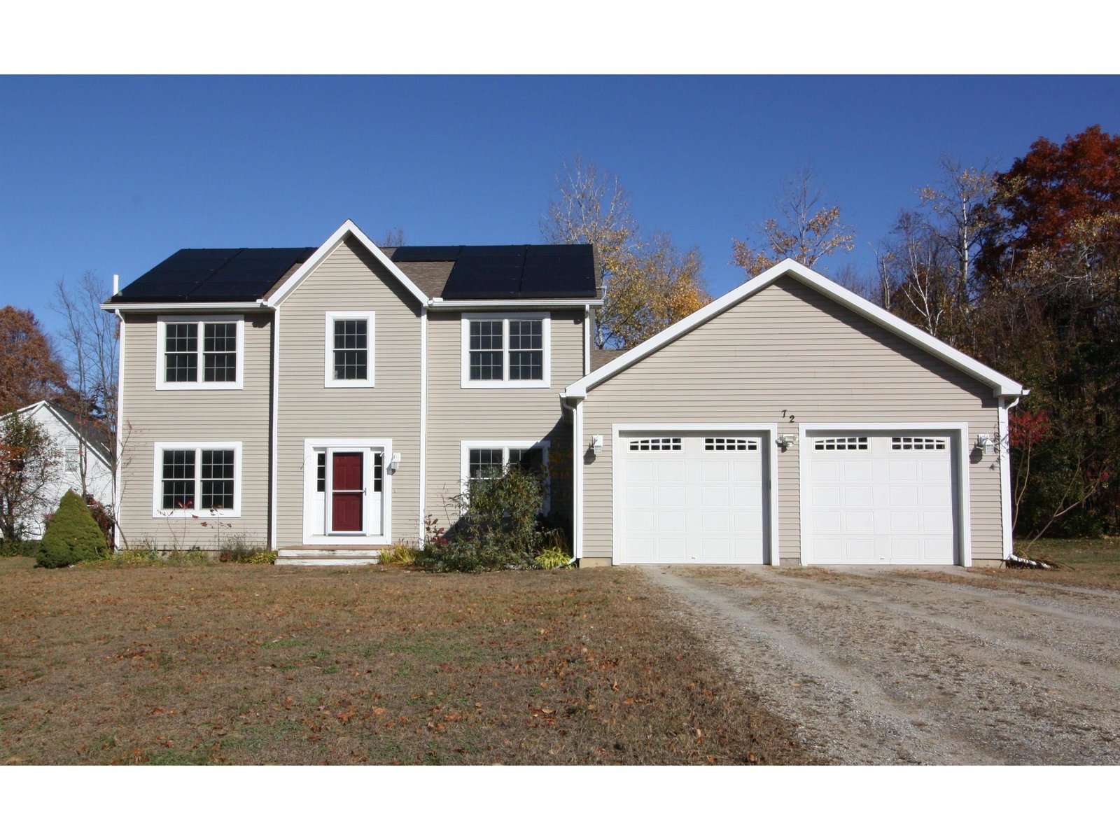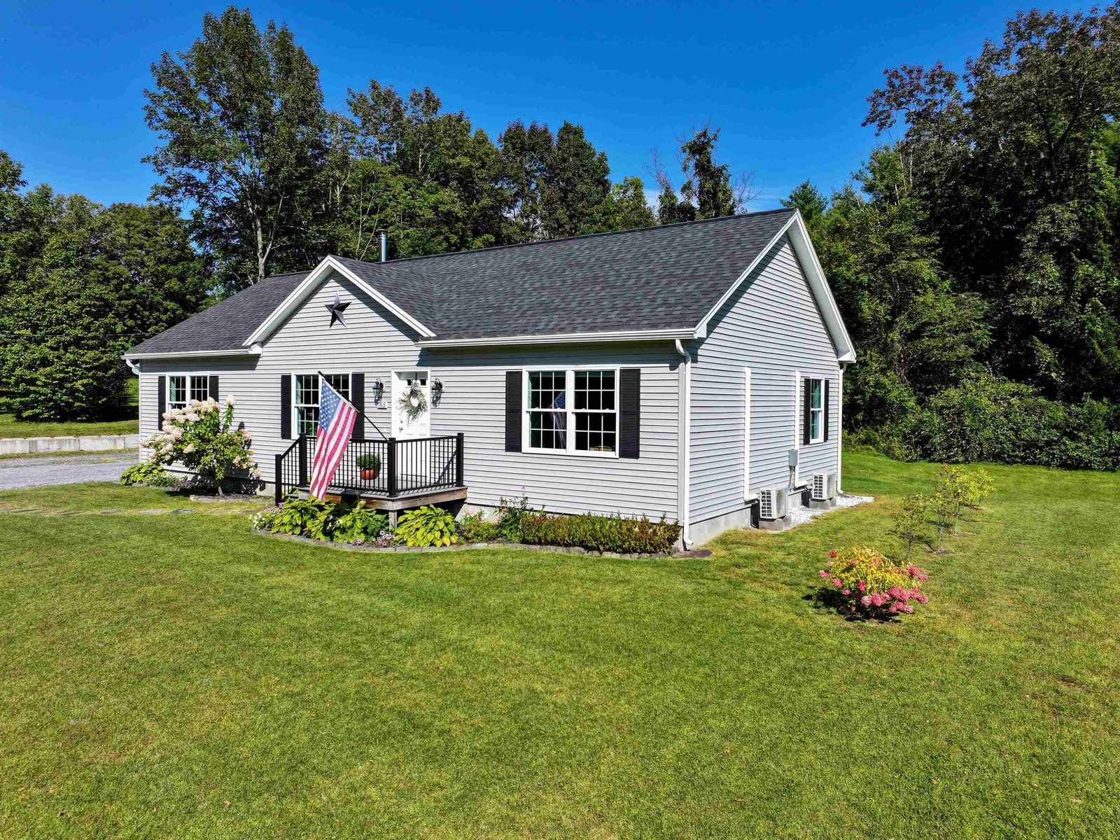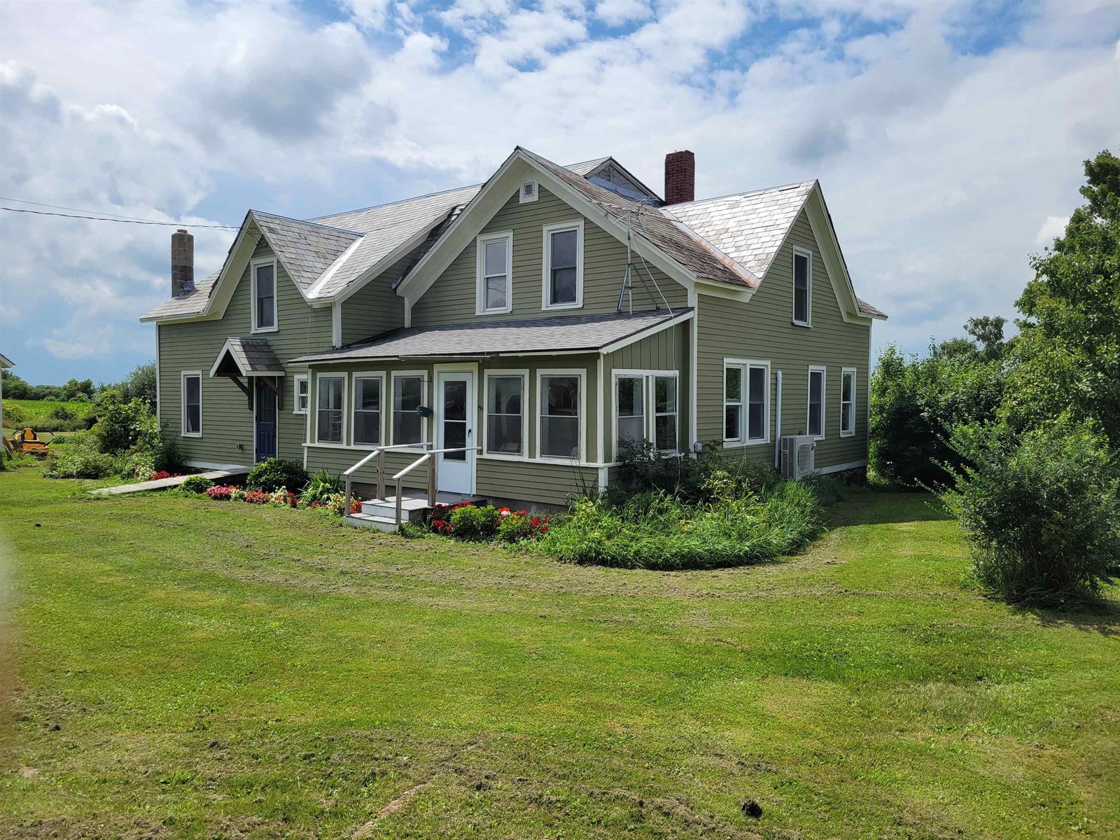Sold Status
$412,000 Sold Price
House Type
4 Beds
3 Baths
2,980 Sqft
Sold By Champlain Valley Properties
Similar Properties for Sale
Request a Showing or More Info

Call: 802-863-1500
Mortgage Provider
Mortgage Calculator
$
$ Taxes
$ Principal & Interest
$
This calculation is based on a rough estimate. Every person's situation is different. Be sure to consult with a mortgage advisor on your specific needs.
Addison County
Sophisticated traditional cape meets private country living. Entertain a crowd or simply enjoy the quiet life in this spacious meticulously maintained 4 bedroom, 2.5 bathroom home with comfortable elegance. You will love the gourmet kitchen w/ granite counters, cherry cabinets, stainless steel appliances, maple butcher block island and walk-in pantry. The adjacent family room with a brick gas fireplace completes the space. Enjoy the convenience of the luxurious private first floor master suite, complete with soaking tub, separate shower and walk-in closet. Upstairs find 3 generously sized bedrooms, a full bath, plus a bonus room. Enjoy a morning cup of coffee relaxing on your blue stone patio. With ample closets, full basement w/ finished rec room, bonus space above the oversized two-car garage and upgrades such as solid maple flooring, Hardie board siding and energy efficient Marvin windows this home has it all! Conveniently located just minutes from downtown Middlebury and a quick jaunt to the Route 7 South shops or Lake Dunmore. †
Property Location
Property Details
| Sold Price $412,000 | Sold Date Jul 8th, 2019 | |
|---|---|---|
| List Price $425,000 | Total Rooms 8 | List Date Feb 1st, 2019 |
| Cooperation Fee Unknown | Lot Size 4.06 Acres | Taxes $9,388 |
| MLS# 4735016 | Days on Market 2120 Days | Tax Year 2018 |
| Type House | Stories 2 | Road Frontage 663 |
| Bedrooms 4 | Style Cape | Water Frontage |
| Full Bathrooms 2 | Finished 2,980 Sqft | Construction No, Existing |
| 3/4 Bathrooms 0 | Above Grade 2,468 Sqft | Seasonal No |
| Half Bathrooms 1 | Below Grade 512 Sqft | Year Built 2001 |
| 1/4 Bathrooms 0 | Garage Size 2 Car | County Addison |
| Interior FeaturesBlinds, Dining Area, Fireplace - Gas, Kitchen Island, Kitchen/Dining, Kitchen/Family, Primary BR w/ BA, Natural Woodwork, Walk-in Closet, Walk-in Pantry |
|---|
| Equipment & AppliancesRefrigerator, Microwave, Dishwasher, Washer, Exhaust Hood, Dryer, Stove - Electric, Satellite Dish, Radon Mitigation |
| Family Room 13'3" X 16'3", 1st Floor | Kitchen 12' X 16'3", 1st Floor | Dining Room 13'7" X 11' 7", 1st Floor |
|---|---|---|
| Den 11'6" X 12'8", 1st Floor | Primary Bedroom 14'6" X 13'8", 1st Floor | Bedroom 8'6" X 10'4", 2nd Floor |
| Bedroom 15' X 9'3", 2nd Floor | Bedroom 12'10" X 11', 2nd Floor | Rec Room 13' X 19'9", Basement |
| Office/Study 21' X 12'9", Basement | Exercise Room 18'3" X 13', Basement | Bath - Full 1st Floor |
| Bath - 1/2 1st Floor | Bath - Full 2nd Floor |
| ConstructionWood Frame |
|---|
| BasementInterior, Partially Finished, Storage Space, Concrete, Interior Stairs, Full, Storage Space |
| Exterior FeaturesPatio |
| Exterior Clapboard, Cement | Disability Features |
|---|---|
| Foundation Concrete, Poured Concrete | House Color Gray |
| Floors Laminate, Carpet, Hardwood | Building Certifications |
| Roof Shingle-Asphalt | HERS Index |
| DirectionsFrom the center of Middlebury head south on Rt. 7. Turn right onto Halladay Rd. and travel 1.3 miles. Driveway will be on the right. Bear left at the first Y and then turn left at first driveway. Please do not go beyond the driveway to the subject property onto neighbors land. |
|---|
| Lot DescriptionYes, Wooded |
| Garage & Parking Attached, Auto Open, Direct Entry, Storage Above, Driveway, Garage, Off Street |
| Road Frontage 663 | Water Access |
|---|---|
| Suitable UseResidential | Water Type |
| Driveway Paved, Common/Shared, Gravel | Water Body |
| Flood Zone No | Zoning AR |
| School District Addison Central | Middle Middlebury Union Middle #3 |
|---|---|
| Elementary Mary Hogan School | High Middlebury Senior UHSD #3 |
| Heat Fuel Gas-LP/Bottle | Excluded |
|---|---|
| Heating/Cool None, Generator - Portable, Hot Water, Baseboard | Negotiable |
| Sewer 1000 Gallon, Septic, Private, Mound | Parcel Access ROW |
| Water Purifier/Soft, Private, Drilled Well | ROW for Other Parcel |
| Water Heater Domestic, Gas-Lp/Bottle, Owned, Off Boiler | Financing |
| Cable Co Dish Network | Documents Survey, Property Disclosure, Deed |
| Electric Generator, 200 Amp | Tax ID 387-120-10548 |

† The remarks published on this webpage originate from Listed By Amey Ryan of IPJ Real Estate via the PrimeMLS IDX Program and do not represent the views and opinions of Coldwell Banker Hickok & Boardman. Coldwell Banker Hickok & Boardman cannot be held responsible for possible violations of copyright resulting from the posting of any data from the PrimeMLS IDX Program.

 Back to Search Results
Back to Search Results










