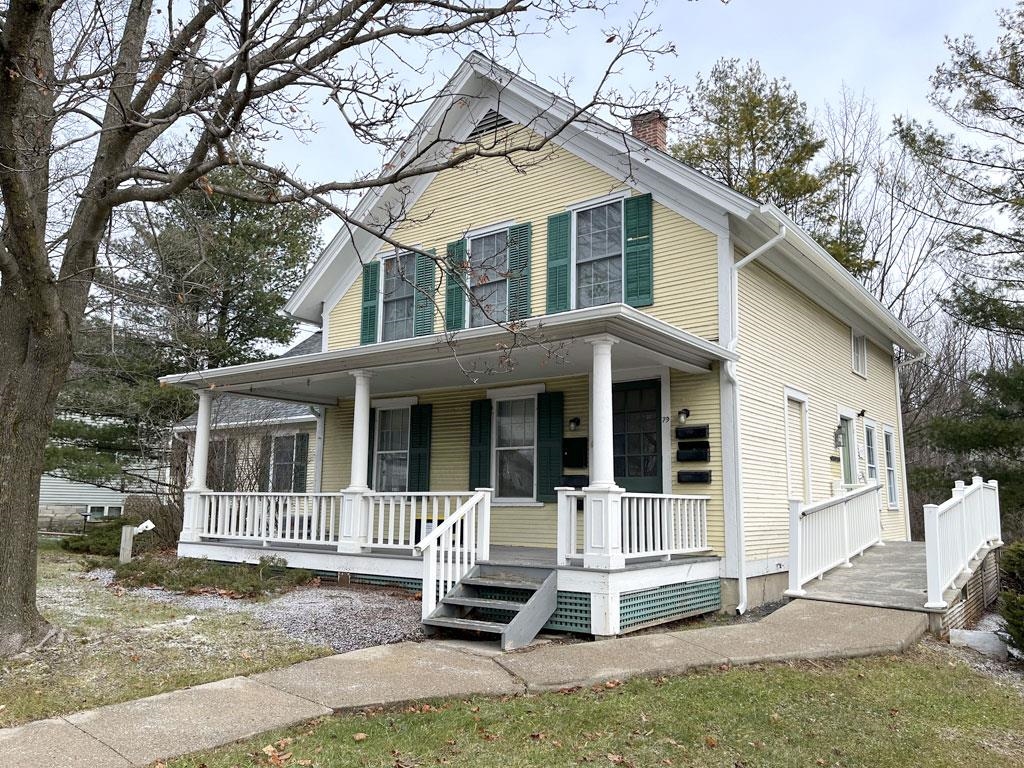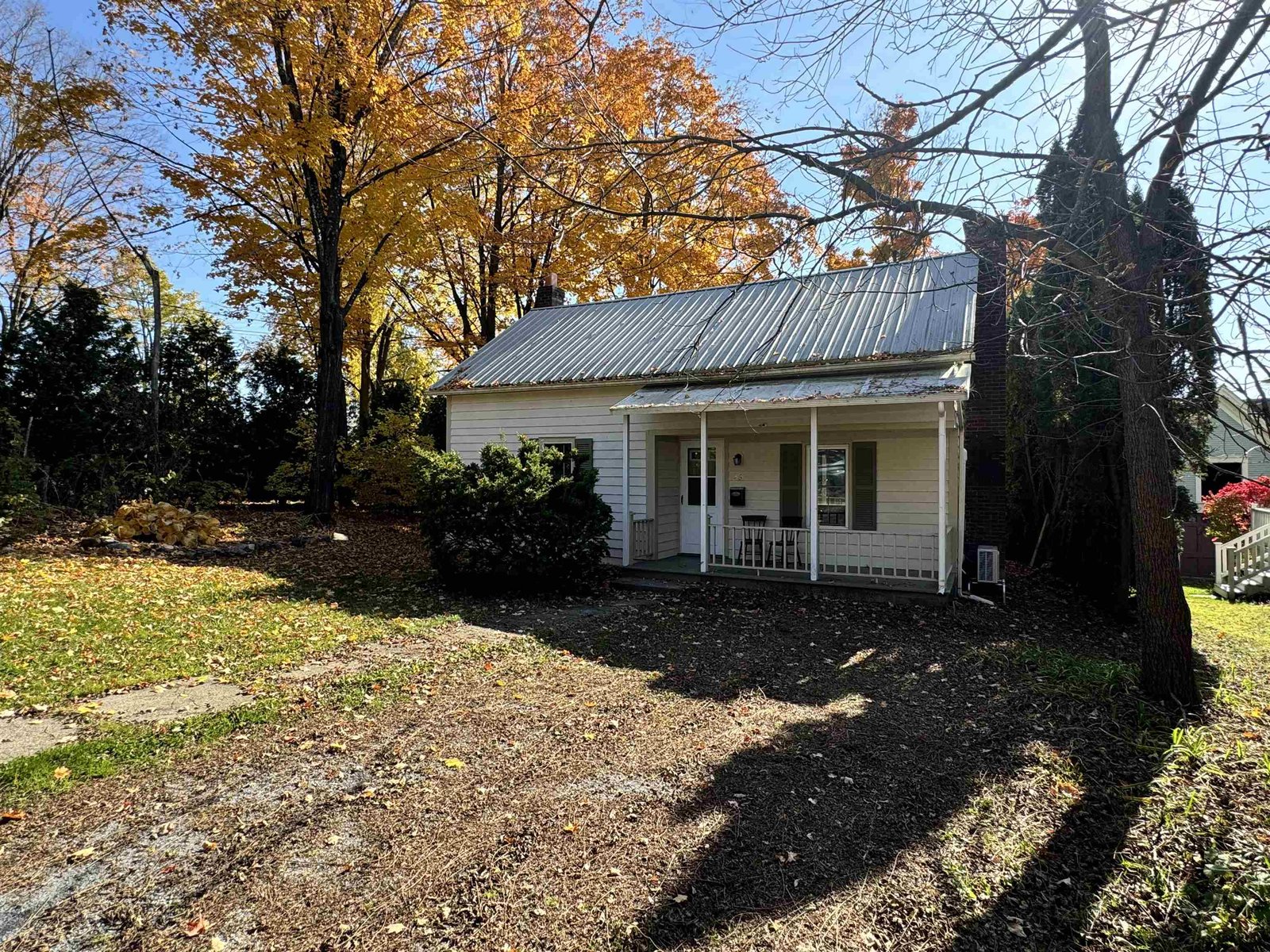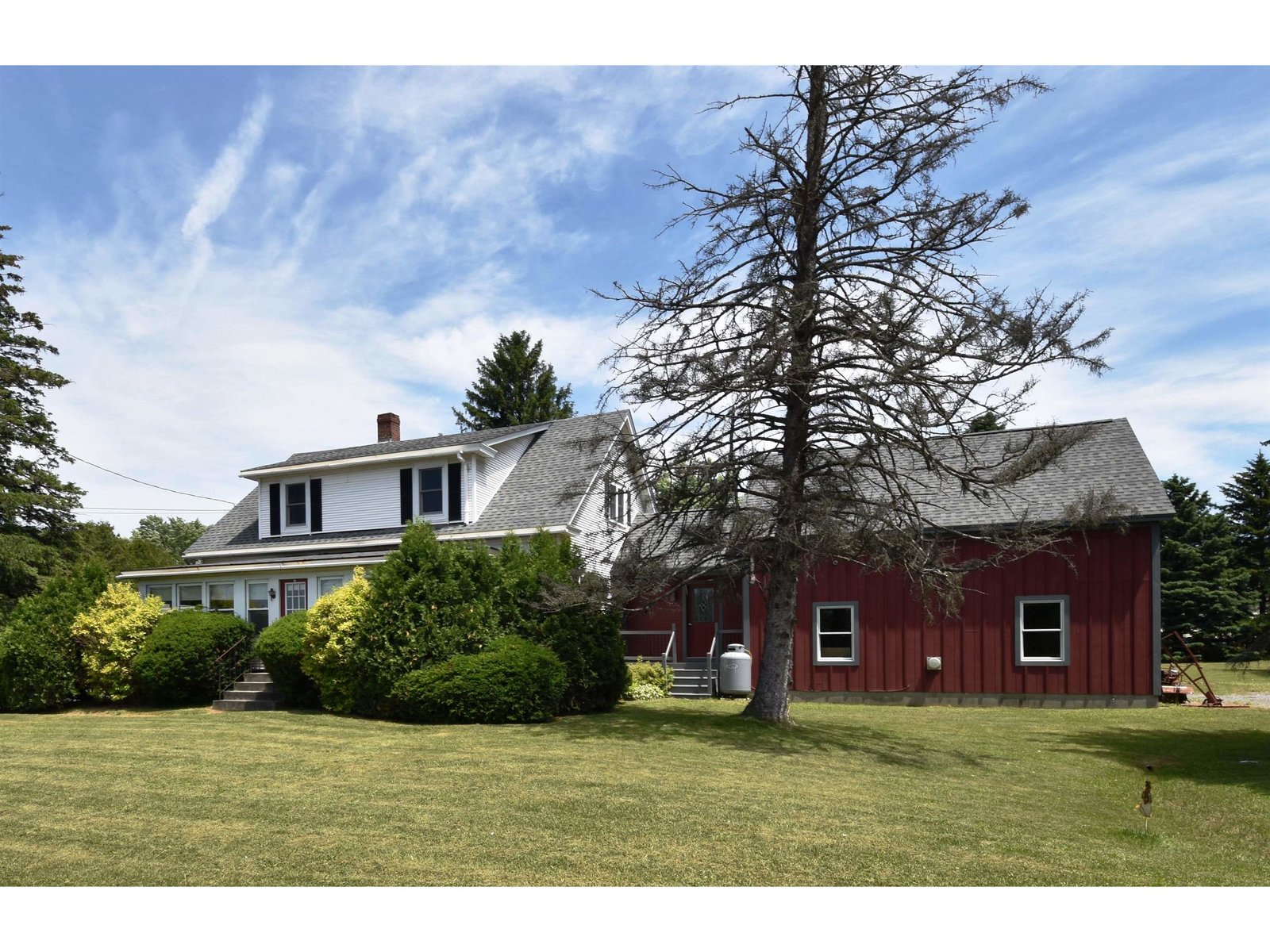Sold Status
$490,000 Sold Price
House Type
3 Beds
2 Baths
1,672 Sqft
Sold By
Similar Properties for Sale
Request a Showing or More Info

Call: 802-863-1500
Mortgage Provider
Mortgage Calculator
$
$ Taxes
$ Principal & Interest
$
This calculation is based on a rough estimate. Every person's situation is different. Be sure to consult with a mortgage advisor on your specific needs.
Addison County
Here's the home you’ve been waiting for and the opportunity to live in one of the most desirable neighborhoods in the heart of Middlebury. This home has been well maintained and is ready for you to move right in! The current owners have increased the functionality and living space with upgrades and improvements that you’ll love. Adding a mudroom, essential for Vermont winters and active families, a family room that opens up the space for gathering with doors that open to a beautiful deck overlooking an expansive, yet private back yard! The home’s kitchen is warm and inviting with beautiful tile details, cherry cabinets and granite countertops and island. A dining room and a large living room give you room for those times when you might seek separate spaces. Walk, roll, or ride to schools, restaurants, shopping, library, theaters and the Trail Around Middlebury. This home is a must-see! †
Property Location
Property Details
| Sold Price $490,000 | Sold Date Aug 18th, 2022 | |
|---|---|---|
| List Price $470,000 | Total Rooms 8 | List Date Jun 23rd, 2022 |
| Cooperation Fee Unknown | Lot Size 0.72 Acres | Taxes $7,520 |
| MLS# 4917165 | Days on Market 882 Days | Tax Year 2021 |
| Type House | Stories 1 1/2 | Road Frontage 191 |
| Bedrooms 3 | Style Cape, Near Public Transportatn | Water Frontage |
| Full Bathrooms 1 | Finished 1,672 Sqft | Construction No, Existing |
| 3/4 Bathrooms 0 | Above Grade 1,672 Sqft | Seasonal No |
| Half Bathrooms 1 | Below Grade 0 Sqft | Year Built 1977 |
| 1/4 Bathrooms 0 | Garage Size Car | County Addison |
| Interior FeaturesDining Area, Kitchen Island, Kitchen/Family, Laundry - Basement |
|---|
| Equipment & AppliancesRefrigerator, Dishwasher, Disposal, Washer, Range-Gas, Microwave, Exhaust Hood, Dryer - Gas, , Pellet Stove |
| Kitchen 11' 3" x 13' 9", 1st Floor | Dining Room 11' 5" x 12", 1st Floor | Family Room 14' x 21' 3", 1st Floor |
|---|---|---|
| Living Room 11' 7" x 23' 3", 1st Floor | Mudroom 5' 7" x 8' 8", 1st Floor | Primary Bedroom 11' 7" x 14' 11", 2nd Floor |
| Bedroom 8' 9" x 13', 2nd Floor | Bedroom 8' 5" x 10' 11", 2nd Floor |
| ConstructionWood Frame |
|---|
| BasementInterior, Concrete, Sump Pump, Full, Sump Pump, Interior Access |
| Exterior FeaturesDeck, Natural Shade |
| Exterior Composition, Clapboard, Cement | Disability Features 1st Floor 1/2 Bathrm, 1st Floor Hrd Surfce Flr |
|---|---|
| Foundation Concrete | House Color Blue |
| Floors Tile, Carpet, Hardwood | Building Certifications |
| Roof Shingle-Architectural | HERS Index |
| DirectionsIn Middlebury, Washington Street to Buttolph Drive, left on Meadow, or Court Street to Monroe, left on Buttolph, right on Meadow Lane. Look for sign. |
|---|
| Lot DescriptionYes, Level, Near Bus/Shuttle, Near Paths, Near Shopping, Neighborhood, Near Hospital |
| Garage & Parking , |
| Road Frontage 191 | Water Access |
|---|---|
| Suitable Use | Water Type |
| Driveway Paved | Water Body |
| Flood Zone No | Zoning HDR |
| School District Addison Central | Middle Middlebury Union Middle #3 |
|---|---|
| Elementary Mary Hogan School | High Middlebury Senior UHSD #3 |
| Heat Fuel Pellet, Wood Pellets | Excluded |
|---|---|
| Heating/Cool None, Hot Water, Baseboard | Negotiable |
| Sewer Public | Parcel Access ROW |
| Water Public | ROW for Other Parcel |
| Water Heater Solar, Oil | Financing |
| Cable Co Comcast | Documents Survey, Deed |
| Electric 150 Amp, Circuit Breaker(s) | Tax ID 387-120-12460 |

† The remarks published on this webpage originate from Listed By Elizabeth Marino of BHHS Vermont Realty Group/Middlebury via the PrimeMLS IDX Program and do not represent the views and opinions of Coldwell Banker Hickok & Boardman. Coldwell Banker Hickok & Boardman cannot be held responsible for possible violations of copyright resulting from the posting of any data from the PrimeMLS IDX Program.

 Back to Search Results
Back to Search Results










