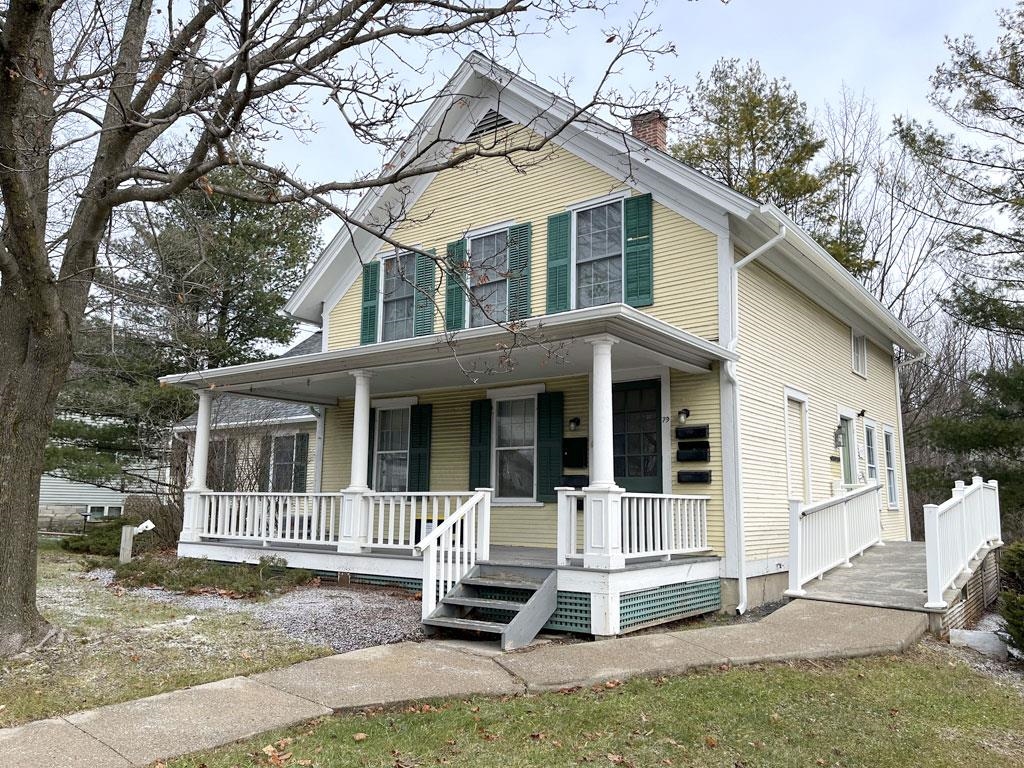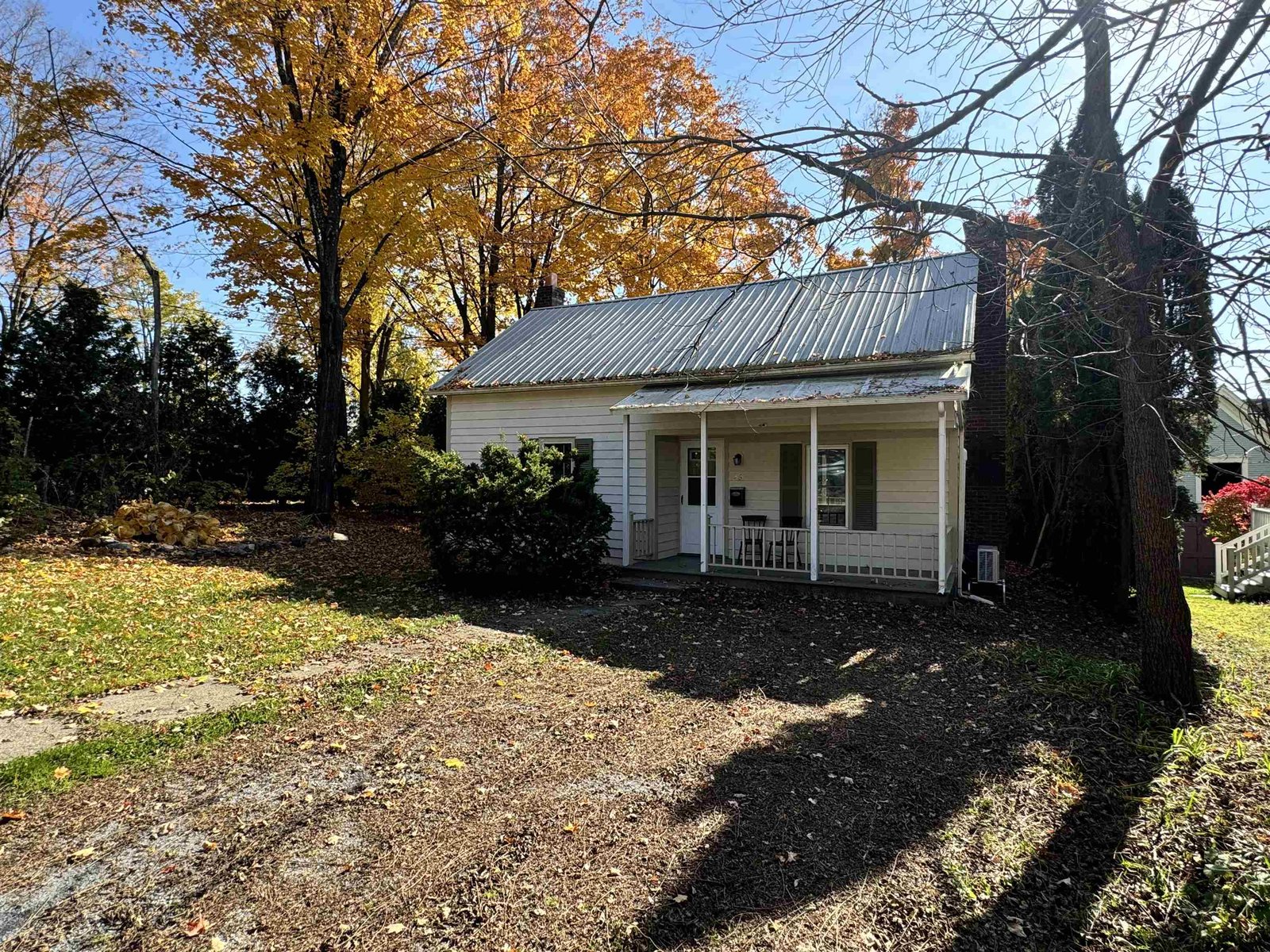Sold Status
$365,000 Sold Price
House Type
3 Beds
2 Baths
2,525 Sqft
Sold By Vermont Real Estate Company
Similar Properties for Sale
Request a Showing or More Info

Call: 802-863-1500
Mortgage Provider
Mortgage Calculator
$
$ Taxes
$ Principal & Interest
$
This calculation is based on a rough estimate. Every person's situation is different. Be sure to consult with a mortgage advisor on your specific needs.
Addison County
This is an opportunity that you do not want to miss! This charming farmhouse is sited on a corner lot with 2 acres of land. Mature trees including fruit trees, provide a shaded area to have your summer gatherings outside. There is plenty of level lawn for gardens and recreation. The 3 bedroom home has been updated with a beautiful new kitchen and dining area complete with a live edge island and new stainless appliances. The entrance into a multi function "sun room" has been restored and is the perfect spot for toys or a quiet cup of coffee. This home exudes charm and character. There are 2 rooms that you can still put your creativity to work on. Only minutes to the center of Middlebury but you have the feel of living in the country. Delayed showing until 5/28/22. †
Property Location
Property Details
| Sold Price $365,000 | Sold Date Aug 10th, 2022 | |
|---|---|---|
| List Price $364,900 | Total Rooms 10 | List Date May 25th, 2022 |
| Cooperation Fee Unknown | Lot Size 2.1 Acres | Taxes $6,373 |
| MLS# 4912014 | Days on Market 911 Days | Tax Year 2021 |
| Type House | Stories 1 1/2 | Road Frontage 670 |
| Bedrooms 3 | Style Farmhouse | Water Frontage |
| Full Bathrooms 1 | Finished 2,525 Sqft | Construction No, Existing |
| 3/4 Bathrooms 0 | Above Grade 2,525 Sqft | Seasonal No |
| Half Bathrooms 1 | Below Grade 0 Sqft | Year Built 1840 |
| 1/4 Bathrooms 0 | Garage Size 1 Car | County Addison |
| Interior FeaturesBlinds, Ceiling Fan, Dining Area, Fireplace - Wood, Kitchen Island, Kitchen/Dining, Natural Light, Walk-in Closet, Laundry - 1st Floor |
|---|
| Equipment & AppliancesRefrigerator, Microwave, Dishwasher, Washer, Dryer, Mini Split, CO Detector, Smoke Detector, Satellite Dish, Pellet Stove |
| Porch 25'5x12'1, 1st Floor | Kitchen 15'7x14'8, 1st Floor | Dining Room 14'9x11'5, 1st Floor |
|---|---|---|
| Living Room 15x15, 1st Floor | Family Room 13x12, 1st Floor | Office/Study 11'5x10, 1st Floor |
| Playroom 11'5x10, 1st Floor | Bedroom 15x15, 2nd Floor | Bedroom 13x12, 2nd Floor |
| Bedroom 11x8, 2nd Floor |
| ConstructionTimberframe |
|---|
| BasementInterior, Bulkhead, Partial, Interior Stairs |
| Exterior FeaturesDeck, Fence - Partial, Garden Space, Natural Shade |
| Exterior Clapboard | Disability Features |
|---|---|
| Foundation Stone | House Color grey |
| Floors Tile, Hardwood, Softwood, Tile, Wood, Vinyl Plank | Building Certifications |
| Roof Shingle-Architectural | HERS Index |
| DirectionsFrom Route 7 South take Cady Road. Last home on corner of Cady Road and Case Street. |
|---|
| Lot DescriptionYes, Country Setting, Corner |
| Garage & Parking Attached, , 4 Parking Spaces |
| Road Frontage 670 | Water Access |
|---|---|
| Suitable Use | Water Type |
| Driveway Circular, Crushed/Stone | Water Body |
| Flood Zone No | Zoning mdr |
| School District NA | Middle Middlebury Union Middle #3 |
|---|---|
| Elementary Mary Hogan School | High Middlebury Senior UHSD #3 |
| Heat Fuel Wood Pellets, Electric, Gas-LP/Bottle | Excluded |
|---|---|
| Heating/Cool Stove-Pellet, Heat Pump, Baseboard | Negotiable |
| Sewer 1000 Gallon, Septic, Septic | Parcel Access ROW |
| Water Metered | ROW for Other Parcel |
| Water Heater Gas-Lp/Bottle | Financing |
| Cable Co Comcast | Documents Property Disclosure, Deed, Tax Map |
| Electric Circuit Breaker(s) | Tax ID 387-120-13198 |

† The remarks published on this webpage originate from Listed By Nancy Larrow of BHHS Vermont Realty Group/Vergennes via the PrimeMLS IDX Program and do not represent the views and opinions of Coldwell Banker Hickok & Boardman. Coldwell Banker Hickok & Boardman cannot be held responsible for possible violations of copyright resulting from the posting of any data from the PrimeMLS IDX Program.

 Back to Search Results
Back to Search Results










