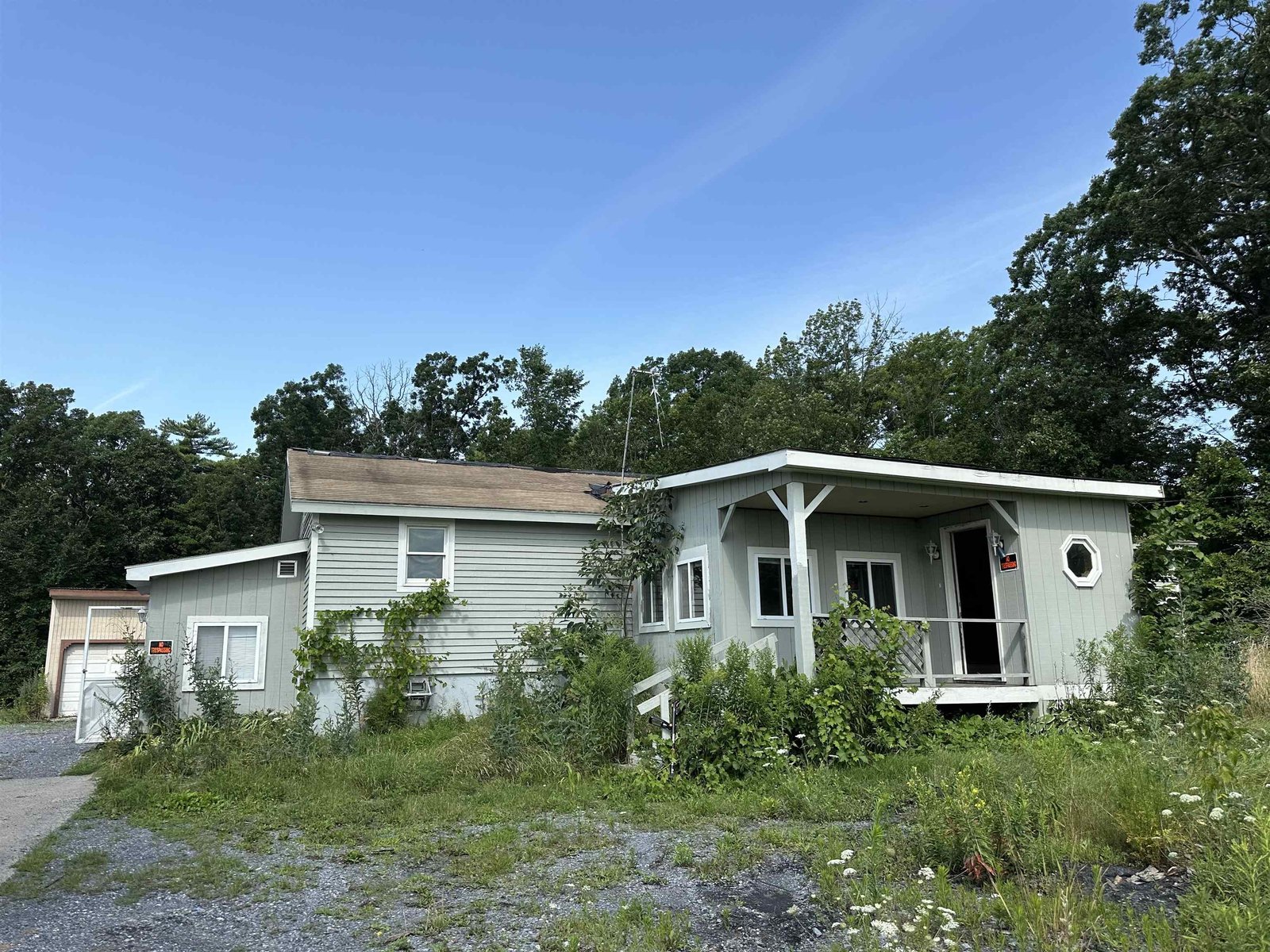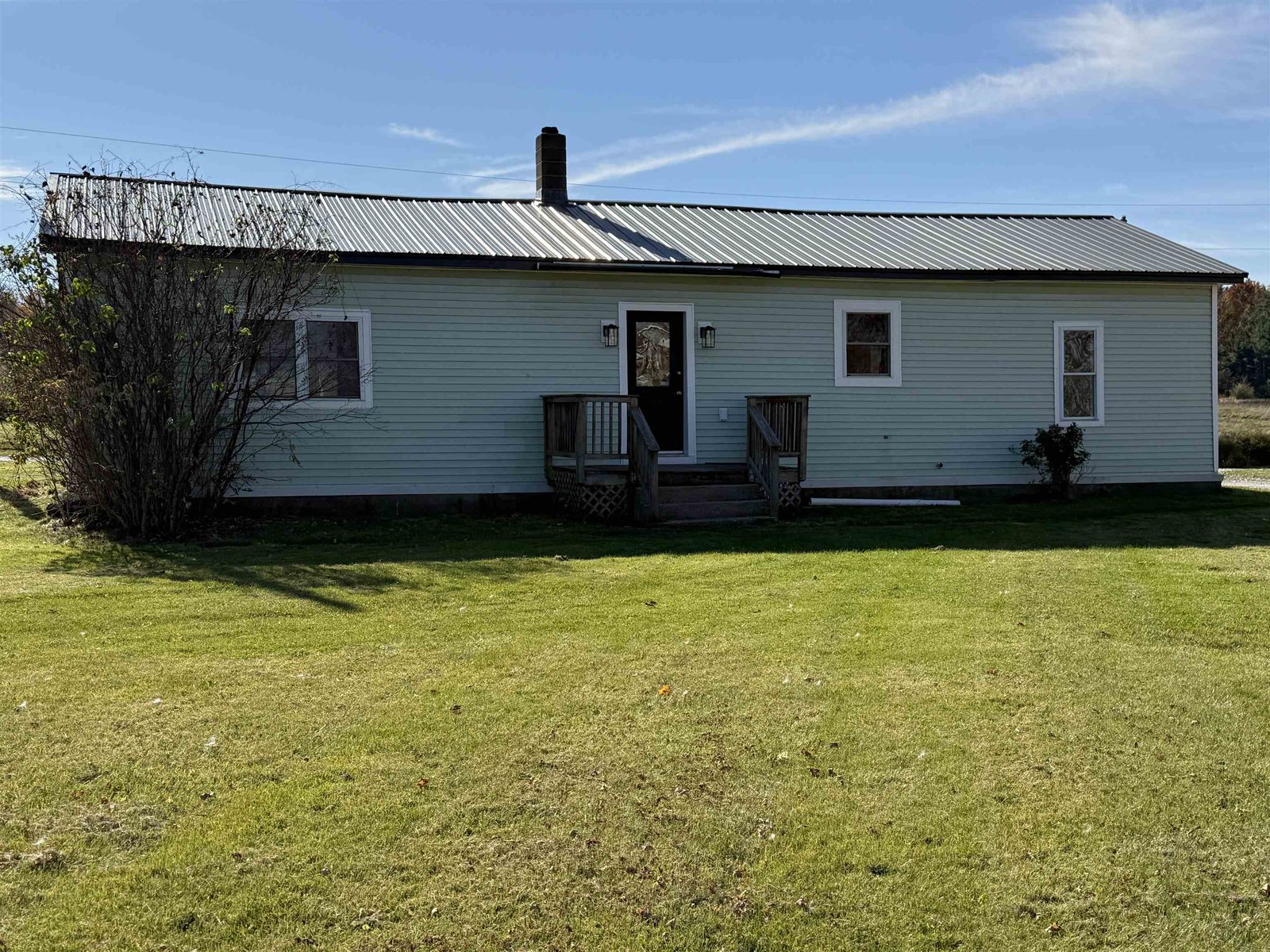Sold Status
$195,000 Sold Price
House Type
4 Beds
2 Baths
1,512 Sqft
Sold By
Similar Properties for Sale
Request a Showing or More Info

Call: 802-863-1500
Mortgage Provider
Mortgage Calculator
$
$ Taxes
$ Principal & Interest
$
This calculation is based on a rough estimate. Every person's situation is different. Be sure to consult with a mortgage advisor on your specific needs.
Addison County
This 1940's four square is located in a superb Middlebury Village location, close to both downtown and the Middlebury College Campus. The first floor of this home offers a sensible layout with traditional dining and living rooms located at the front of the house while the kitchen, ½ bath and office/den sit in the back. Off the kitchen you will find a sunporch with direct access to the driveway, garage, and private backyard. The second floor is made up of the homeâs four bedrooms together with a full bath at the top of the staircase. With a bit of vision and some TLC, one can truly highlight the 40âs charm of this home. Situated right at the base of the Shannon Street entrance to Middlebury College's Wright Memorial Theater, Johnson Art Building and Atwater tennis courts, this homeâs location has so much to offer its next homeowner. †
Property Location
Property Details
| Sold Price $195,000 | Sold Date Aug 26th, 2015 | |
|---|---|---|
| List Price $210,000 | Total Rooms 8 | List Date Jun 3rd, 2015 |
| Cooperation Fee Unknown | Lot Size 0.23 Acres | Taxes $4,894 |
| MLS# 4427241 | Days on Market 3459 Days | Tax Year 2014 |
| Type House | Stories 2 | Road Frontage 64 |
| Bedrooms 4 | Style Detached, Other | Water Frontage |
| Full Bathrooms 1 | Finished 1,512 Sqft | Construction Existing |
| 3/4 Bathrooms 0 | Above Grade 1,512 Sqft | Seasonal No |
| Half Bathrooms 1 | Below Grade 0 Sqft | Year Built 1940 |
| 1/4 Bathrooms | Garage Size 1 Car | County Addison |
| Interior FeaturesKitchen, Living Room, Office/Study, Dining Area |
|---|
| Equipment & AppliancesRefrigerator, Washer, Dryer, Range-Gas |
| Primary Bedroom 12'5" x 10'8" 2nd Floor | 2nd Bedroom 12'6" x 11'5" 2nd Floor | 3rd Bedroom 11'8" x 11'5" 2nd Floor |
|---|---|---|
| 4th Bedroom 12'9" x 10'9" 2nd Floor | Living Room 13' x 14'6" | Kitchen 10'4" x 11'4" |
| Dining Room 13' x 14' | Office/Study 10'9" x 11'5" | Half Bath 1st Floor |
| Full Bath 2nd Floor |
| ConstructionExisting |
|---|
| BasementInterior, Unfinished, Interior Stairs, Concrete, Dirt |
| Exterior FeaturesPartial Fence, Porch-Covered, Porch-Enclosed |
| Exterior Wood, Block, Concrete, Clapboard | Disability Features 1st Floor 1/2 Bathrm |
|---|---|
| Foundation Block | House Color Grey |
| Floors Vinyl, Hardwood, Laminate | Building Certifications |
| Roof Shingle-Asphalt | HERS Index |
| DirectionsFrom College Street West of Middlbury Village, take Shannon Street North to property. See Sign. |
|---|
| Lot DescriptionSloping, Village |
| Garage & Parking Detached, 2 Parking Spaces |
| Road Frontage 64 | Water Access |
|---|---|
| Suitable Use | Water Type |
| Driveway Paved | Water Body |
| Flood Zone No | Zoning RES |
| School District Addison Central | Middle Middlebury Union Middle #3 |
|---|---|
| Elementary Mary Hogan School | High Middlebury Senior UHSD #3 |
| Heat Fuel Oil | Excluded |
|---|---|
| Heating/Cool Hot Air | Negotiable |
| Sewer Public | Parcel Access ROW No |
| Water Public | ROW for Other Parcel |
| Water Heater Tank, Owned | Financing Conventional |
| Cable Co | Documents Deed, Property Disclosure |
| Electric Other, Circuit Breaker(s) | Tax ID 38712012362 |

† The remarks published on this webpage originate from Listed By Jill Fraga of The Real Estate Company of Vermont, LLC via the PrimeMLS IDX Program and do not represent the views and opinions of Coldwell Banker Hickok & Boardman. Coldwell Banker Hickok & Boardman cannot be held responsible for possible violations of copyright resulting from the posting of any data from the PrimeMLS IDX Program.

 Back to Search Results
Back to Search Results










