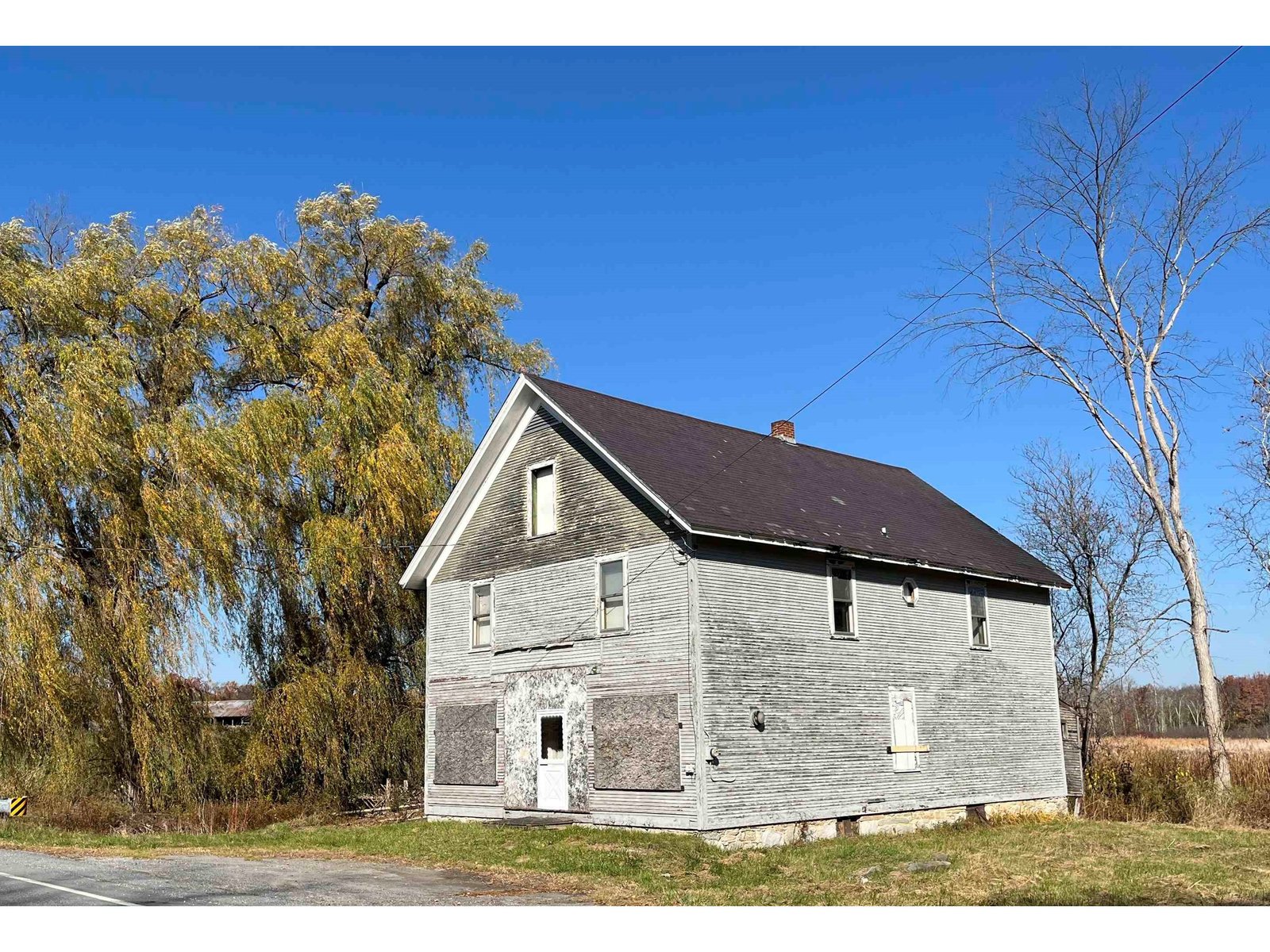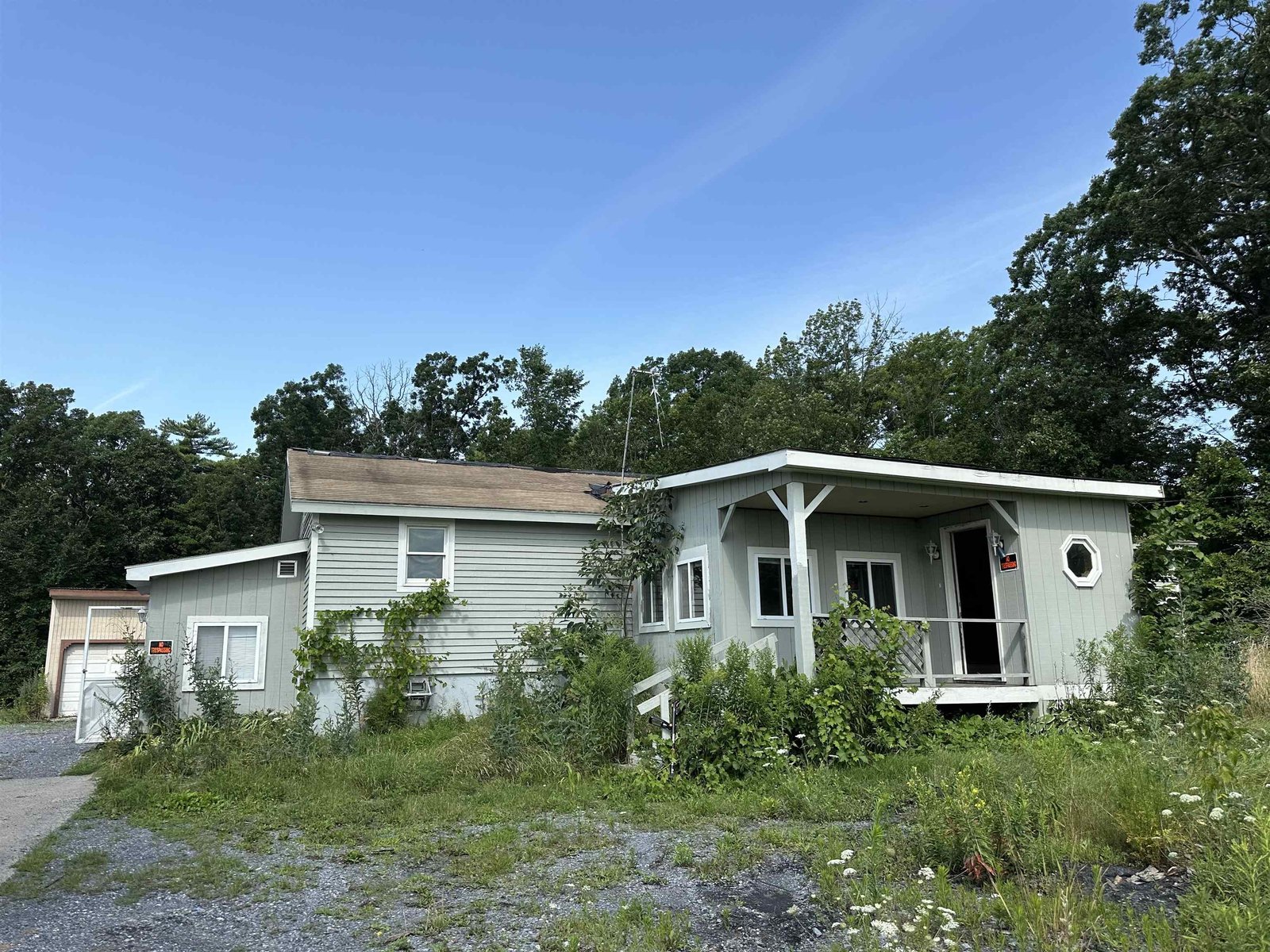Sold Status
$170,000 Sold Price
House Type
5 Beds
2 Baths
1,670 Sqft
Sold By
Similar Properties for Sale
Request a Showing or More Info

Call: 802-863-1500
Mortgage Provider
Mortgage Calculator
$
$ Taxes
$ Principal & Interest
$
This calculation is based on a rough estimate. Every person's situation is different. Be sure to consult with a mortgage advisor on your specific needs.
Addison County
Perfectly sited to take full advantage of a gorgeous Green Mountain view, this 5 bedroom house sits on a dead-end street just minutes to the center of Middlebury. The main level of the house is a nicely sized three-bedroom ranch home. There is a woodburning fireplace in the living room and the dining room and kitchen take full advantage of the view as does the 11x20 deck. Entry area could serve as an office or den. Two-car garage is accessible directly from inside the house. The lower level offers much in the way of versatility with 2 more bedrooms, second kitchen and full bath and a private entrance. Lower level is currently rented so please allow proper notice for a showing. Taxes are estimated. New septic will be installed as weather permits. †
Property Location
Property Details
| Sold Price $170,000 | Sold Date May 4th, 2012 | |
|---|---|---|
| List Price $189,000 | Total Rooms 12 | List Date Sep 12th, 2011 |
| Cooperation Fee Unknown | Lot Size 0.52 Acres | Taxes $4,600 |
| MLS# 4092659 | Days on Market 4819 Days | Tax Year 2011 |
| Type House | Stories 1 | Road Frontage 150 |
| Bedrooms 5 | Style Ranch, Walkout Lower Level | Water Frontage |
| Full Bathrooms 2 | Finished 1,670 Sqft | Construction Existing |
| 3/4 Bathrooms 0 | Above Grade 1,170 Sqft | Seasonal No |
| Half Bathrooms 0 | Below Grade 500 Sqft | Year Built 1964 |
| 1/4 Bathrooms 0 | Garage Size 2 Car | County Addison |
| Interior Features1st Floor Laundry, Den/Office, Dining Area, Draperies, Fireplace-Wood, Hearth, In Law Apartment, Laundry Hook-ups, Living Room, Living/Dining, Natural Woodwork, 1 Fireplace |
|---|
| Equipment & AppliancesDishwasher, Dryer, Range-Electric, Refrigerator, Washer |
| Primary Bedroom 11x11 1st Floor | 2nd Bedroom 12x8 1st Floor | 3rd Bedroom 9x11 1st Floor |
|---|---|---|
| 4th Bedroom 9x10 Bsmtth Floor | 5th Bedroom 10x12 Basement | Living Room 13x16 1st Floor |
| Kitchen 13x9 1st Floor | Dining Room 11x10 1st Floor | Office/Study 12x8.5 1st Floor |
| Full Bath 1st Floor |
| ConstructionExisting |
|---|
| BasementFull, Interior Stairs, Partially Finished, Storage Space, Walk Out |
| Exterior FeaturesDeck |
| Exterior Composition | Disability Features |
|---|---|
| Foundation Block | House Color Red |
| Floors Hardwood,Vinyl,Other | Building Certifications |
| Roof Shingle-Other | HERS Index |
| DirectionsFrom the center of Middlebury take Washington Street to Seminary Street Extention. Bear left at fork of Foote and Quarry Road and follow Quarry Road to a right turn onto South Munger. Fourth house on left. Sign. |
|---|
| Lot DescriptionCountry Setting, Mountain View, Rural Setting, Subdivision, View |
| Garage & Parking |
| Road Frontage 150 | Water Access |
|---|---|
| Suitable Use | Water Type |
| Driveway Gravel, Paved | Water Body |
| Flood Zone No | Zoning ARR |
| School District Addison Central | Middle Middlebury Union Middle #3 |
|---|---|
| Elementary Middlebury ID #4 School | High Middlebury Senior UHSD #3 |
| Heat Fuel Oil | Excluded |
|---|---|
| Heating/Cool Baseboard, Hot Water | Negotiable |
| Sewer Septic | Parcel Access ROW |
| Water Public | ROW for Other Parcel |
| Water Heater Domestic | Financing Conventional |
| Cable Co | Documents Deed, Property Disclosure, Survey |
| Electric Circuit Breaker(s) | Tax ID 38712011305 |

† The remarks published on this webpage originate from Listed By Amey Ryan of IPJ Real Estate via the PrimeMLS IDX Program and do not represent the views and opinions of Coldwell Banker Hickok & Boardman. Coldwell Banker Hickok & Boardman cannot be held responsible for possible violations of copyright resulting from the posting of any data from the PrimeMLS IDX Program.

 Back to Search Results
Back to Search Results










