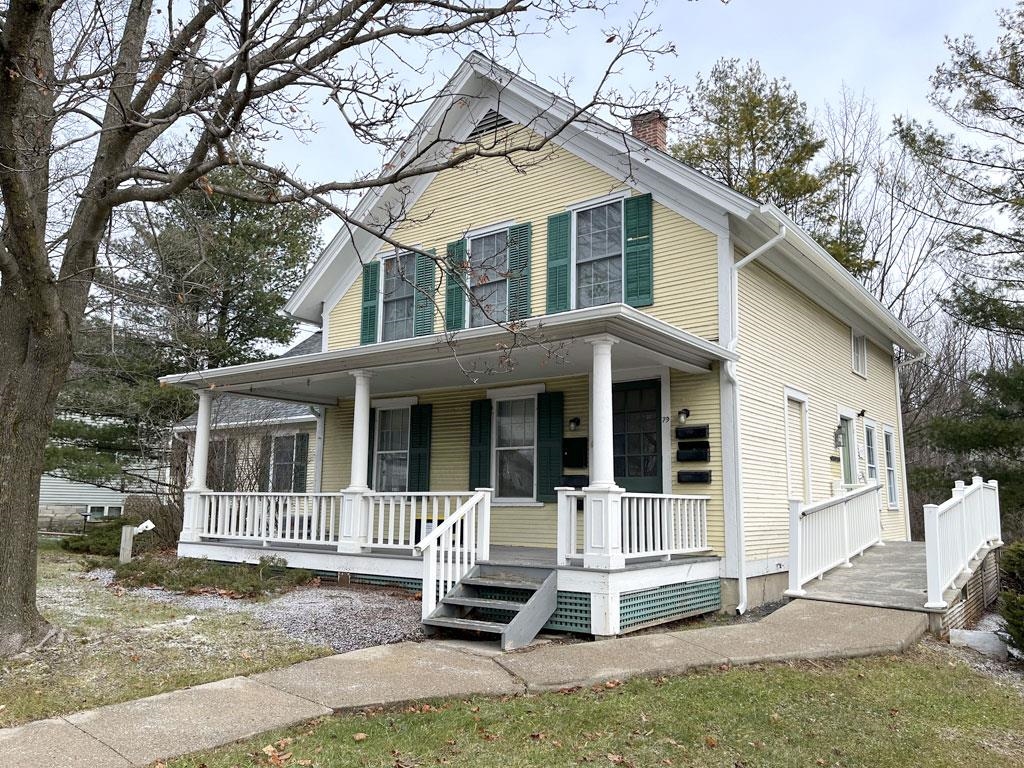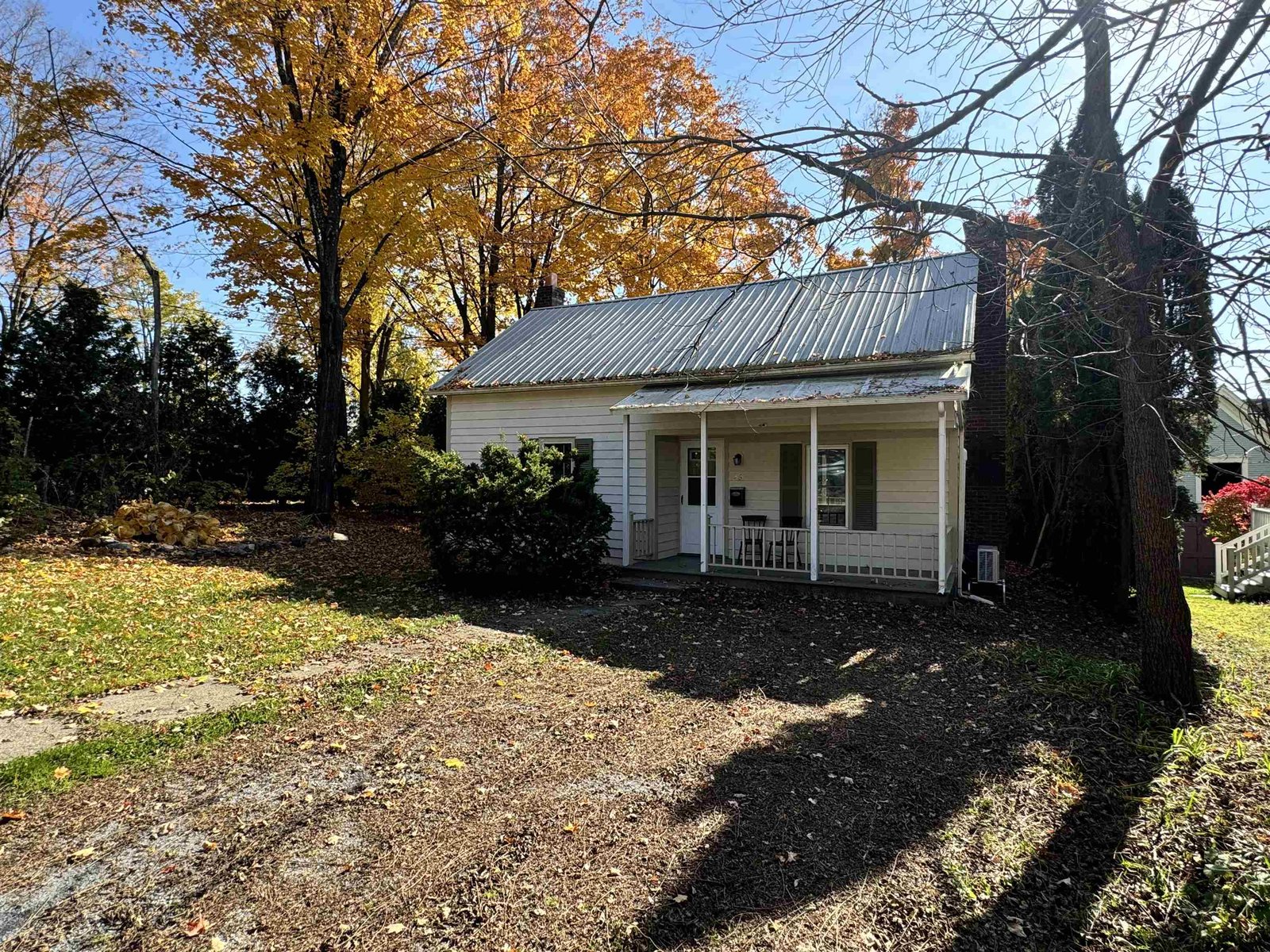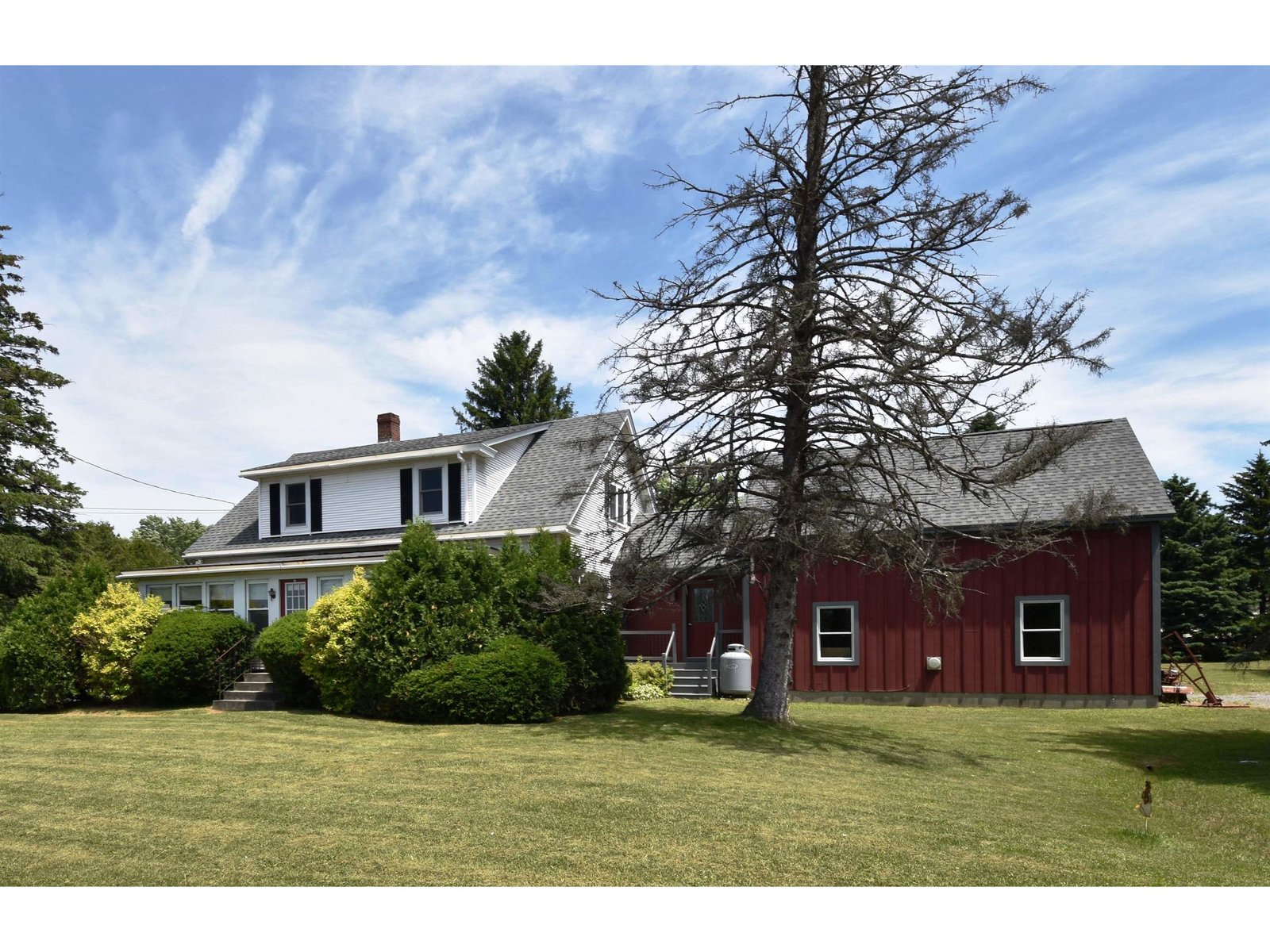Sold Status
$450,000 Sold Price
House Type
3 Beds
2 Baths
1,713 Sqft
Sold By IPJ Real Estate
Similar Properties for Sale
Request a Showing or More Info

Call: 802-863-1500
Mortgage Provider
Mortgage Calculator
$
$ Taxes
$ Principal & Interest
$
This calculation is based on a rough estimate. Every person's situation is different. Be sure to consult with a mortgage advisor on your specific needs.
Addison County
Meticulously maintained gem. Located within one mile of shopping, banking, and all three Middlebury schools, this home offers the perfect blend of convenience and comfort. Step inside to discover a well thought out interior with impressive 9-foot ceilings, three bedrooms and two full baths for your convenience. The living room with it's hardwood floors and propane fireplace is a cozy place to curl up with a book and enjoy the sunlight. The inviting eat-in kitchen complete with custom bar chairs is perfect for casual dining. A dining area that flows seamlessly from the kitchen to the lovely awning covered deck, perennial garden area, an outdoor shower and a private river stone patio is the perfect spot to watch the sunset. For additional living space, the finished basement boasts a welcoming family room, a bedroom, a full-sized bath, a laundry room, and a workshop area. Perfect private space for guests. Become part of the warm and friendly community of Village Glen. †
Property Location
Property Details
| Sold Price $450,000 | Sold Date Apr 8th, 2024 | |
|---|---|---|
| List Price $450,000 | Total Rooms 7 | List Date Feb 6th, 2024 |
| Cooperation Fee Unknown | Lot Size 0.21 Acres | Taxes $7,142 |
| MLS# 4984184 | Days on Market 289 Days | Tax Year 2024 |
| Type House | Stories 1 | Road Frontage 88 |
| Bedrooms 3 | Style Contemporary | Water Frontage |
| Full Bathrooms 2 | Finished 1,713 Sqft | Construction No, Existing |
| 3/4 Bathrooms 0 | Above Grade 1,083 Sqft | Seasonal No |
| Half Bathrooms 0 | Below Grade 630 Sqft | Year Built 2012 |
| 1/4 Bathrooms 0 | Garage Size 2 Car | County Addison |
| Interior FeaturesBlinds, Dining Area, Draperies, Fireplace - Gas, Kitchen Island, Laundry - Basement |
|---|
| Equipment & AppliancesWasher, Dishwasher, Disposal, Refrigerator, Dryer, Range-Gas, Freezer, Microwave, Water Heater-Gas-LP/Bttle, Water Heater - On Demand, Wall AC Units, Window AC |
| Kitchen - Eat-in 11.5' x 10.5', 1st Floor | Dining Room 15.1' x 8.6', 1st Floor | Living Room 15.1' x 15.8', 1st Floor |
|---|---|---|
| Bedroom with Bath 12.6' x 13', 1st Floor | Bedroom 12.6' x 10.5', 1st Floor | Family Room 18.6' x 11.5', Basement |
| Bath - Full 8.5' x 9', Basement | Workshop 27.6' x 15.4', Basement | Bedroom 13.5' x 14', Basement |
| ConstructionWood Frame |
|---|
| BasementInterior, Sump Pump, Partially Finished, Full, Frost Wall, Interior Access, Partially Finished, Stairs - Basement, Sump Pump |
| Exterior FeaturesDeck, Fence - Partial, Garden Space, Outbuilding, Patio, Shed, Window Screens, Windows - Storm |
| Exterior Vinyl | Disability Features 1st Floor Full Bathrm, 1st Floor Bedroom |
|---|---|
| Foundation Poured Concrete | House Color Grey |
| Floors Vinyl, Carpet, Hardwood | Building Certifications |
| Roof Shingle-Architectural | HERS Index |
| DirectionsFrom Route 7 in Middlebury, turn onto S. Village Green (M&T Bank). Travel for .1 miles. At traffic circle stay right and take your second left turn onto Cottage Lane. 149 is seventh house on the right. See sign |
|---|
| Lot DescriptionUnknown, Public, Near Bus/Shuttle, Near Shopping, Neighborhood |
| Garage & Parking 2 Parking Spaces, Driveway, Garage, On-Site, Parking Spaces 2, Attached |
| Road Frontage 88 | Water Access |
|---|---|
| Suitable Use | Water Type |
| Driveway Paved | Water Body |
| Flood Zone No | Zoning High Density Residential |
| School District Addison Central | Middle Middlebury Union Middle #3 |
|---|---|
| Elementary Mary Hogan School | High Middlebury Senior UHSD #3 |
| Heat Fuel Gas-LP/Bottle, Gas - Natural Available | Excluded |
|---|---|
| Heating/Cool Hot Water, Baseboard | Negotiable |
| Sewer Public | Parcel Access ROW |
| Water Public | ROW for Other Parcel |
| Water Heater On Demand, Gas-Lp/Bottle | Financing |
| Cable Co Comcast | Documents Property Disclosure, Deed, Plat/Grid Map, Property Disclosure, Tax Map |
| Electric 100 Amp | Tax ID 387-120-23963 |

† The remarks published on this webpage originate from Listed By Deborah Fortier of KW Vermont via the PrimeMLS IDX Program and do not represent the views and opinions of Coldwell Banker Hickok & Boardman. Coldwell Banker Hickok & Boardman cannot be held responsible for possible violations of copyright resulting from the posting of any data from the PrimeMLS IDX Program.

 Back to Search Results
Back to Search Results










