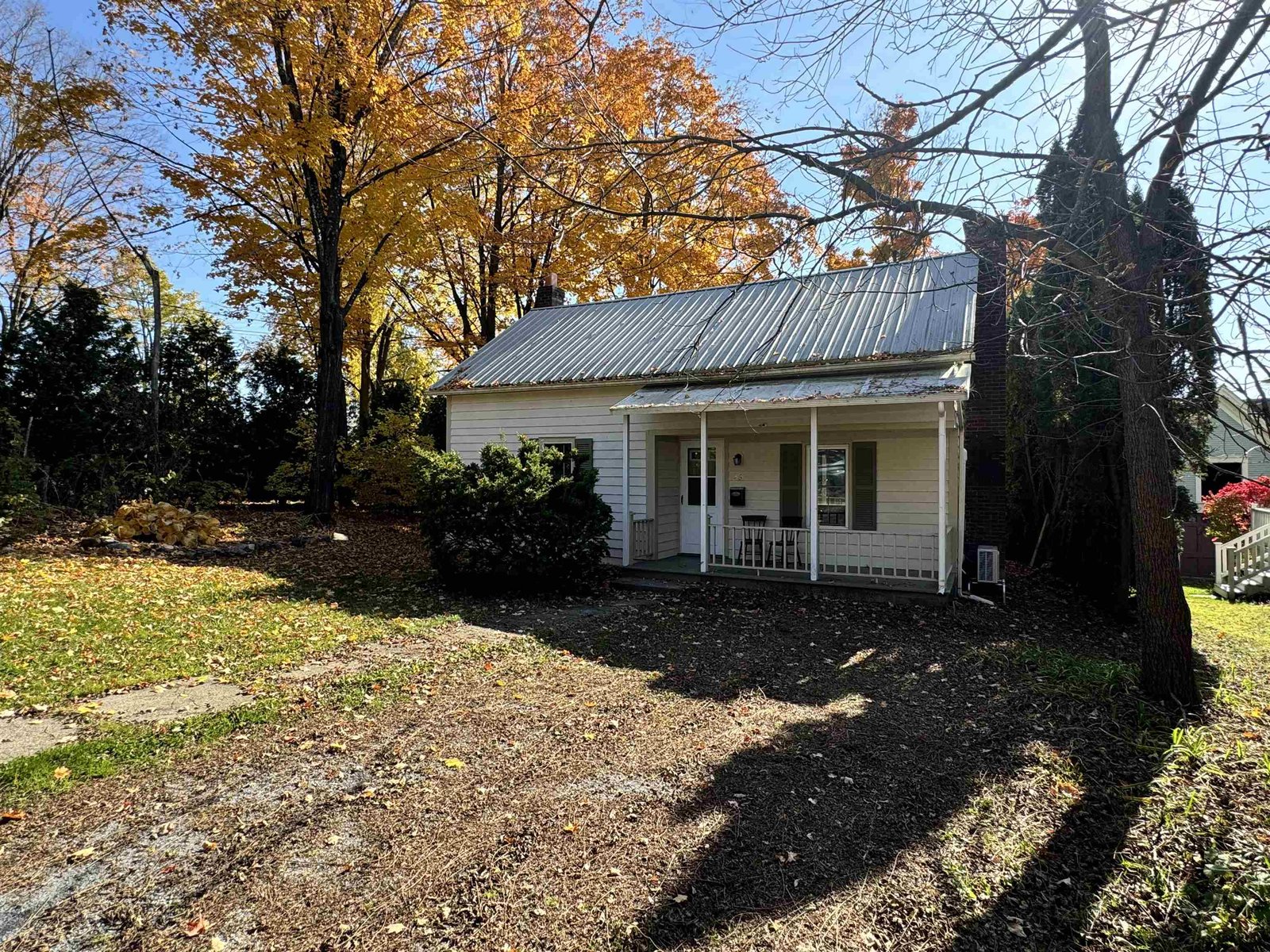Sold Status
$254,900 Sold Price
House Type
2 Beds
2 Baths
1,181 Sqft
Sold By KW Vermont
Similar Properties for Sale
Request a Showing or More Info

Call: 802-863-1500
Mortgage Provider
Mortgage Calculator
$
$ Taxes
$ Principal & Interest
$
This calculation is based on a rough estimate. Every person's situation is different. Be sure to consult with a mortgage advisor on your specific needs.
Addison County
Become part of Village Glen at South Village in a planned neighborhood with all the Town of Middlebury amenities just minutes from your front door. This home was upgraded with maple hardwood floors throughout. The open floor plan gives the homeowner full view from front to back with a spacious kitchen as the heart of the space. The present owner has added a fence off the back deck and gardens accenting the large yard. Middlebury College , Town Hall Theater, Sheldon Museum , and its many fine restaurants add to what makes Middlebury a wonderful place to call home. See attached documents for its quality builtin features. †
Property Location
Property Details
| Sold Price $254,900 | Sold Date Aug 15th, 2017 | |
|---|---|---|
| List Price $254,900 | Total Rooms 5 | List Date May 24th, 2017 |
| Cooperation Fee Unknown | Lot Size 0.12 Acres | Taxes $5,399 |
| MLS# 4636163 | Days on Market 2738 Days | Tax Year 2016 |
| Type House | Stories 1 | Road Frontage 80 |
| Bedrooms 2 | Style Freestanding, Cape | Water Frontage |
| Full Bathrooms 2 | Finished 1,181 Sqft | Construction No, Existing |
| 3/4 Bathrooms 0 | Above Grade 1,181 Sqft | Seasonal No |
| Half Bathrooms 0 | Below Grade 0 Sqft | Year Built 2014 |
| 1/4 Bathrooms 0 | Garage Size 2 Car | County Addison |
| Interior FeaturesBlinds, Cathedral Ceiling, Dining Area, Kitchen/Dining, Lighting - LED, Primary BR w/ BA, Storage - Indoor, Window Treatment, Laundry - 1st Floor |
|---|
| Equipment & AppliancesRange-Electric, Microwave, Microwave, Range - Electric, Refrigerator-Energy Star, Washer - Energy Star, CO Detector, CO Detector, Smoke Detectr-Batt Powrd |
| Living Room 15'3x16'1, 1st Floor | Dining Room 15'1x9, 1st Floor | Kitchen 9'4x10, 1st Floor |
|---|---|---|
| Bedroom 12'6x13'1, 1st Floor | Bedroom 12'4x10'6, 1st Floor |
| ConstructionGreen Feature See Remarks, Wood Frame, Wood Frame |
|---|
| BasementInterior, Concrete, Unfinished, Full, Exterior Stairs, Stairs - Exterior, Unfinished |
| Exterior FeaturesDoors - Energy Star, Fence - Partial, Garden Space, Porch - Covered, Storage, Windows - Energy Star |
| Exterior Vinyl Siding | Disability Features |
|---|---|
| Foundation Concrete | House Color grey |
| Floors Hardwood, Ceramic Tile | Building Certifications |
| Roof Shingle-Architectural | HERS Index |
| DirectionsRt 7 south to Creek Road, to Lacrosse Road to Creek Road ( one Way ) |
|---|
| Lot DescriptionNo, View, Level, Walking Trails, City Lot, Landscaped |
| Garage & Parking Attached, Unassigned, Garage |
| Road Frontage 80 | Water Access |
|---|---|
| Suitable Use | Water Type |
| Driveway Paved | Water Body |
| Flood Zone No | Zoning MDR |
| School District Addison Central | Middle Middlebury Union Middle #3 |
|---|---|
| Elementary Mary Hogan School | High Middlebury Senior UHSD #3 |
| Heat Fuel Gas-LP/Bottle | Excluded |
|---|---|
| Heating/Cool None, Baseboard | Negotiable |
| Sewer Public | Parcel Access ROW |
| Water Public, Public Water - On-Site | ROW for Other Parcel |
| Water Heater Gas-Lp/Bottle | Financing |
| Cable Co Comcast | Documents Property Disclosure, Plot Plan, Home Energy Rating Cert., Deed, Tax Map |
| Electric 100 Amp, Circuit Breaker(s), Underground | Tax ID 387-120-23962 |

† The remarks published on this webpage originate from Listed By of BHHS Vermont Realty Group/Vergennes via the PrimeMLS IDX Program and do not represent the views and opinions of Coldwell Banker Hickok & Boardman. Coldwell Banker Hickok & Boardman cannot be held responsible for possible violations of copyright resulting from the posting of any data from the PrimeMLS IDX Program.

 Back to Search Results
Back to Search Results










