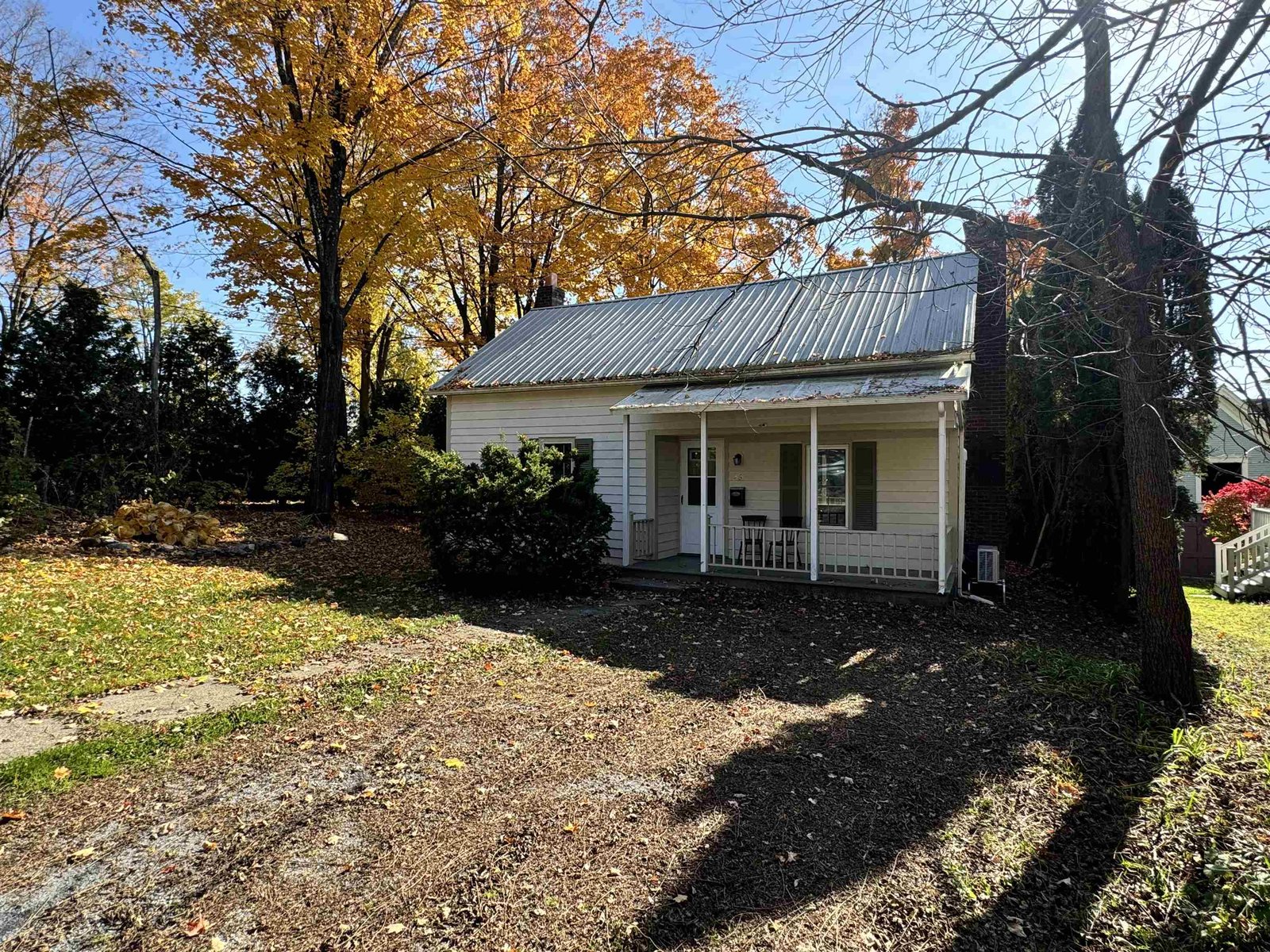Sold Status
$295,000 Sold Price
House Type
3 Beds
2 Baths
2,716 Sqft
Sold By Champlain Valley Properties
Similar Properties for Sale
Request a Showing or More Info

Call: 802-863-1500
Mortgage Provider
Mortgage Calculator
$
$ Taxes
$ Principal & Interest
$
This calculation is based on a rough estimate. Every person's situation is different. Be sure to consult with a mortgage advisor on your specific needs.
Addison County
Designed by architect Ben Stein in 1955, this Vermont modern home sits perched on Chipman Hill overlooking the town below. Built into the hillside,the home has easy, one-floor living and an at grade basement with rooms to be used as a home office or family room and third bedroom. The contemporary style features fireplaces on both levels, extensive windows on west side of house and decking to carry your space outside. Stairlift included to lower level; original invoice $3100. †
Property Location
Property Details
| Sold Price $295,000 | Sold Date Nov 28th, 2012 | |
|---|---|---|
| List Price $315,000 | Total Rooms 6 | List Date Aug 29th, 2012 |
| Cooperation Fee Unknown | Lot Size 0.49 Acres | Taxes $8,385 |
| MLS# 4182415 | Days on Market 4467 Days | Tax Year 2012 |
| Type House | Stories 2 | Road Frontage 157 |
| Bedrooms 3 | Style Contemporary | Water Frontage |
| Full Bathrooms 0 | Finished 2,716 Sqft | Construction , Existing |
| 3/4 Bathrooms 2 | Above Grade 1,388 Sqft | Seasonal No |
| Half Bathrooms 0 | Below Grade 1,328 Sqft | Year Built 1955 |
| 1/4 Bathrooms 0 | Garage Size 2 Car | County Addison |
| Interior Features |
|---|
| Equipment & Appliances, |
| Kitchen 15x15, 2nd Floor | Living Room 23x15, 2nd Floor | Family Room 15x21, 1st Floor |
|---|---|---|
| Utility Room 10x6, 1st Floor | Primary Bedroom 13x13, 2nd Floor | Bedroom 12x9, 2nd Floor |
| Bedroom 12x12, 2nd Floor |
| Construction |
|---|
| BasementWalkout, Partially Finished |
| Exterior Features |
| Exterior Brick | Disability Features |
|---|---|
| Foundation Concrete | House Color brick |
| Floors | Building Certifications |
| Roof Membrane, Flat | HERS Index |
| DirectionsRt 7 to Seminary St, left on Springside Rd,left on Chipman Heights to #17. |
|---|
| Lot Description, , Village |
| Garage & Parking Attached, |
| Road Frontage 157 | Water Access |
|---|---|
| Suitable Use | Water Type |
| Driveway Paved | Water Body |
| Flood Zone No | Zoning hdr |
| School District NA | Middle Middlebury Union Middle #3 |
|---|---|
| Elementary Mary Hogan School | High Middlebury Senior UHSD #3 |
| Heat Fuel Oil | Excluded |
|---|---|
| Heating/Cool Hot Water, Baseboard | Negotiable |
| Sewer Public | Parcel Access ROW |
| Water Public | ROW for Other Parcel |
| Water Heater Domestic, Owned | Financing , Conventional |
| Cable Co | Documents Property Disclosure, Deed |
| Electric 100 Amp, Circuit Breaker(s) | Tax ID 38712012881 |

† The remarks published on this webpage originate from Listed By of via the PrimeMLS IDX Program and do not represent the views and opinions of Coldwell Banker Hickok & Boardman. Coldwell Banker Hickok & Boardman cannot be held responsible for possible violations of copyright resulting from the posting of any data from the PrimeMLS IDX Program.

 Back to Search Results
Back to Search Results










