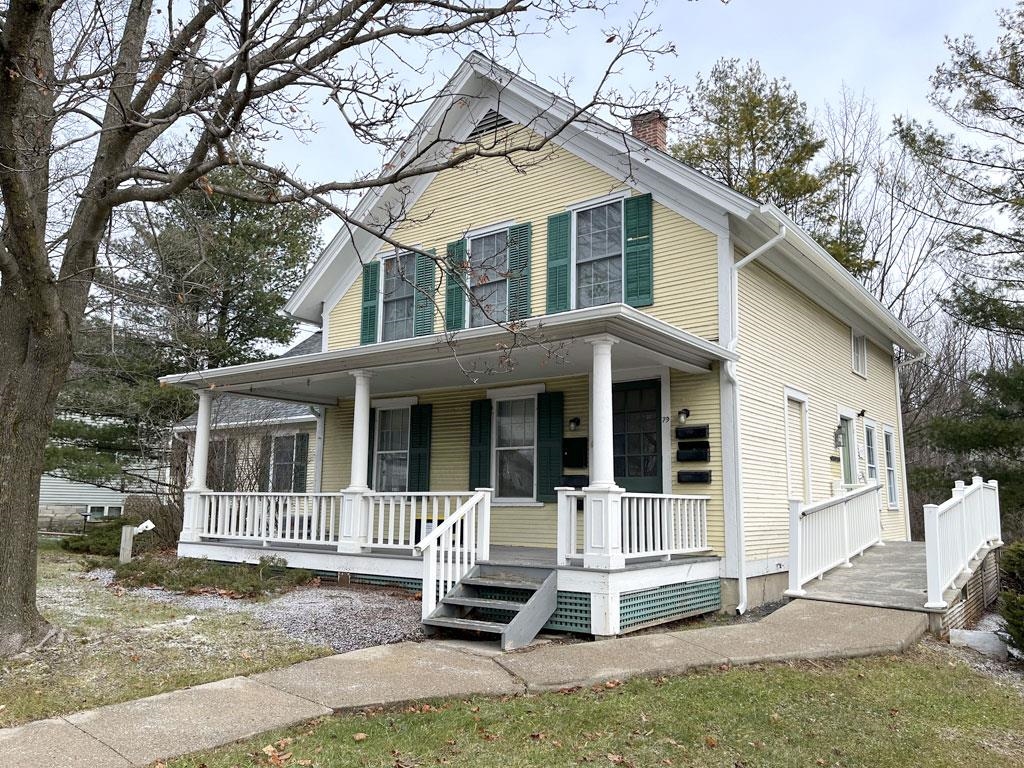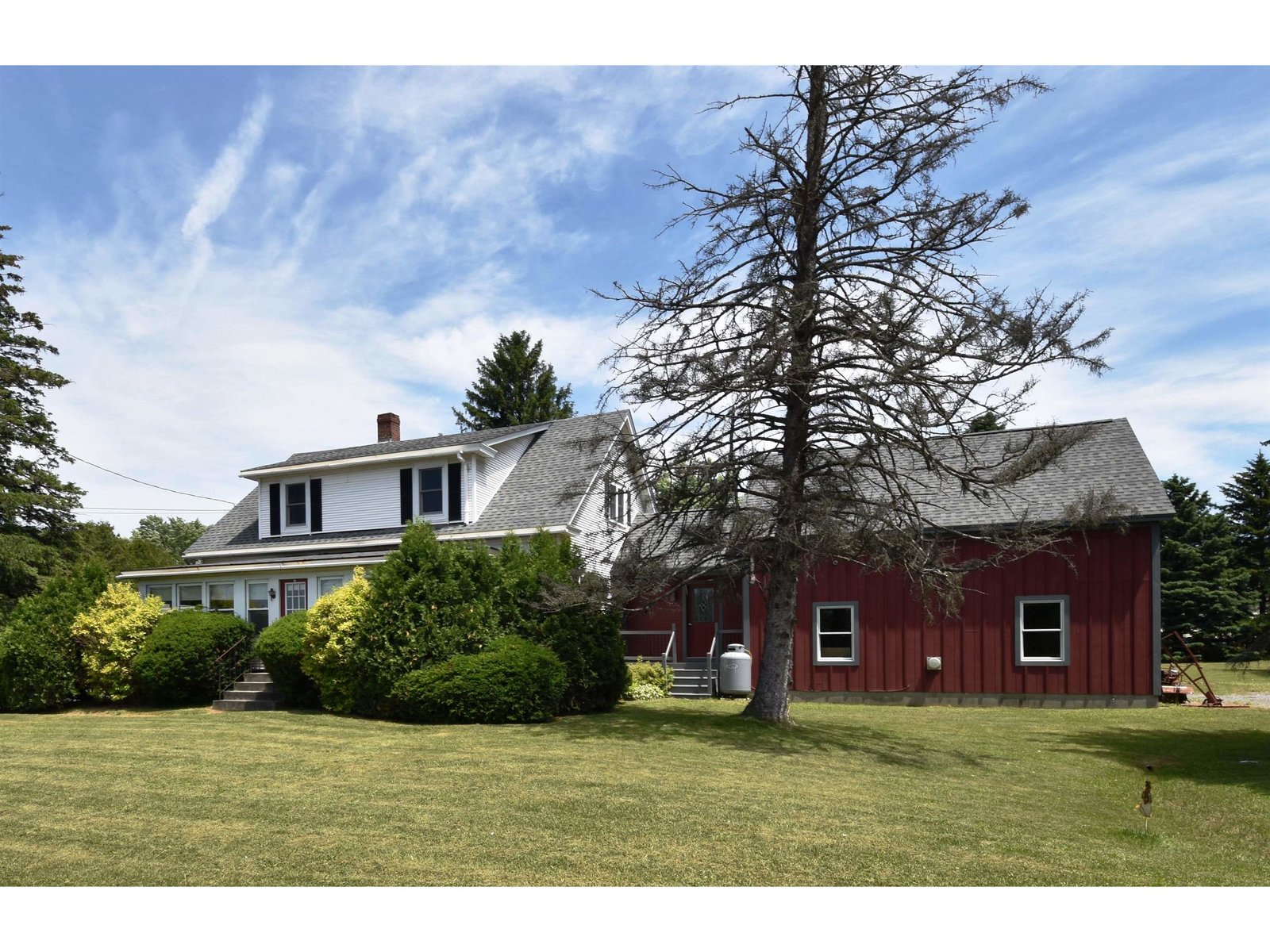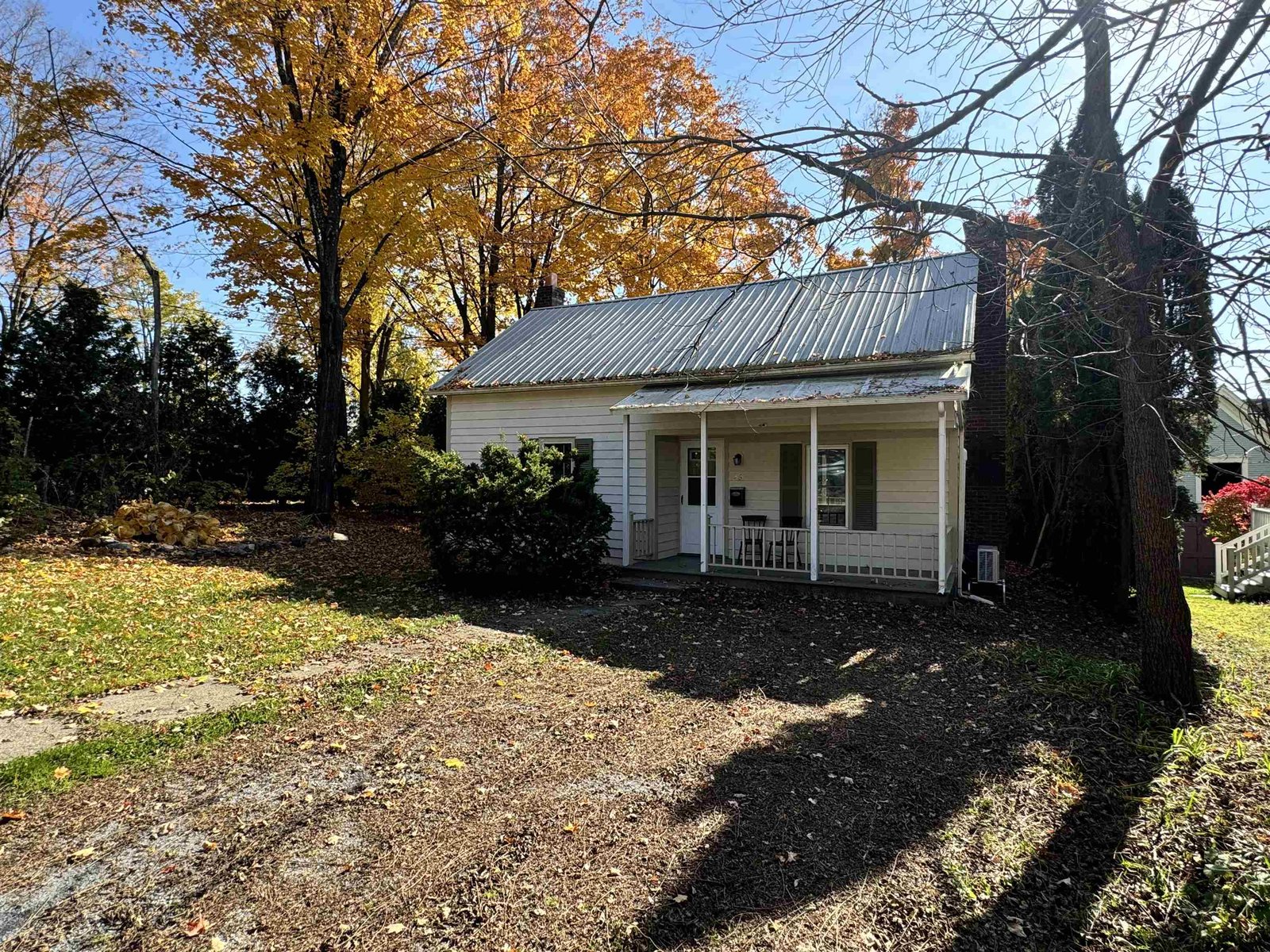Sold Status
$300,000 Sold Price
House Type
4 Beds
2 Baths
2,432 Sqft
Sold By
Similar Properties for Sale
Request a Showing or More Info

Call: 802-863-1500
Mortgage Provider
Mortgage Calculator
$
$ Taxes
$ Principal & Interest
$
This calculation is based on a rough estimate. Every person's situation is different. Be sure to consult with a mortgage advisor on your specific needs.
Addison County
The Bela Sawyer House - Located in one of Middlebury's most coveted neighborhoods, this house has a remarkable history. Originally a single-story home built in 1798, the 2nd story was added in the 1840's. This historic home has all the modern conveniences important to today's discerning buyer: central air, fully applianced/efficient kitchen, home office space, built-in shelving, pellet stove, new roof, fresh paint--the list goes on. In keeping with the architectural nature of historic homes, there are 9 over 6 windows with storms, wide pumpkin pine floors, corner cupboards & exposed beams. A generous house in a fabulous location within walking distance to everything that the town of Middlebury offers. †
Property Location
Property Details
| Sold Price $300,000 | Sold Date Aug 30th, 2013 | |
|---|---|---|
| List Price $350,000 | Total Rooms 9 | List Date May 19th, 2013 |
| Cooperation Fee Unknown | Lot Size 0.2 Acres | Taxes $8,054 |
| MLS# 4239005 | Days on Market 4204 Days | Tax Year 2011 |
| Type House | Stories 2 | Road Frontage 100 |
| Bedrooms 4 | Style Modified, Historic Vintage, Colonial | Water Frontage |
| Full Bathrooms 1 | Finished 2,432 Sqft | Construction , Existing |
| 3/4 Bathrooms 0 | Above Grade 2,432 Sqft | Seasonal No |
| Half Bathrooms 1 | Below Grade 0 Sqft | Year Built 1798 |
| 1/4 Bathrooms 0 | Garage Size 2 Car | County Addison |
| Interior FeaturesAttic - Hatch/Skuttle, Fireplaces - 2, Hearth, Natural Woodwork, Walk-in Closet, Walk-in Pantry, Wood Stove Hook-up, Laundry - 1st Floor |
|---|
| Equipment & AppliancesCompactor, Trash Compactor, Dishwasher, Disposal, Refrigerator, Range-Electric, Dryer, Microwave, , Pellet Stove |
| Kitchen 20x6, 1st Floor | Dining Room 15x11, 1st Floor | Living Room 16x14, 1st Floor |
|---|---|---|
| Family Room 13x13, 1st Floor | Office/Study 14x8, 1st Floor | Utility Room 8x12, 1st Floor |
| Primary Bedroom 15x11, 2nd Floor | Bedroom 16x10, 2nd Floor | Bedroom 14x12, 2nd Floor |
| Bedroom 14x12, 2nd Floor |
| ConstructionWood Frame |
|---|
| BasementInterior, Unfinished, Interior Stairs |
| Exterior FeaturesFence - Invisible Pet, Porch - Enclosed, Porch - Screened, Window Screens, Windows - Storm |
| Exterior Wood, Clapboard | Disability Features |
|---|---|
| Foundation Stone, Brick | House Color Red |
| Floors Tile, Softwood, Hardwood | Building Certifications |
| Roof Shingle-Architectural | HERS Index |
| DirectionsFrom Middlebury Village, head East on Washington Street. At the stop sign, turn North on High Street. Go through stop sign, house will be on your left. |
|---|
| Lot Description, Trail/Near Trail, Walking Trails, Mountain View, City Lot, View, Level, Landscaped, Near Bus/Shuttle, Village |
| Garage & Parking Attached, Storage Above, Heated, Driveway |
| Road Frontage 100 | Water Access |
|---|---|
| Suitable Use | Water Type |
| Driveway Gravel | Water Body |
| Flood Zone No | Zoning HDR |
| School District NA | Middle Middlebury Union Middle #3 |
|---|---|
| Elementary Middlebury ID #4 School | High Middlebury Senior UHSD #3 |
| Heat Fuel Wood Pellets, Pellet, Gas-LP/Bottle | Excluded |
|---|---|
| Heating/Cool Central Air, Stove, Hot Air, Stove - Pellet | Negotiable |
| Sewer Public | Parcel Access ROW |
| Water Public | ROW for Other Parcel |
| Water Heater Oil | Financing , Conventional |
| Cable Co | Documents Property Disclosure, Deed |
| Electric Circuit Breaker(s), 200 Amp | Tax ID 38712012136 |

† The remarks published on this webpage originate from Listed By Amey Ryan of IPJ Real Estate via the PrimeMLS IDX Program and do not represent the views and opinions of Coldwell Banker Hickok & Boardman. Coldwell Banker Hickok & Boardman cannot be held responsible for possible violations of copyright resulting from the posting of any data from the PrimeMLS IDX Program.

 Back to Search Results
Back to Search Results










